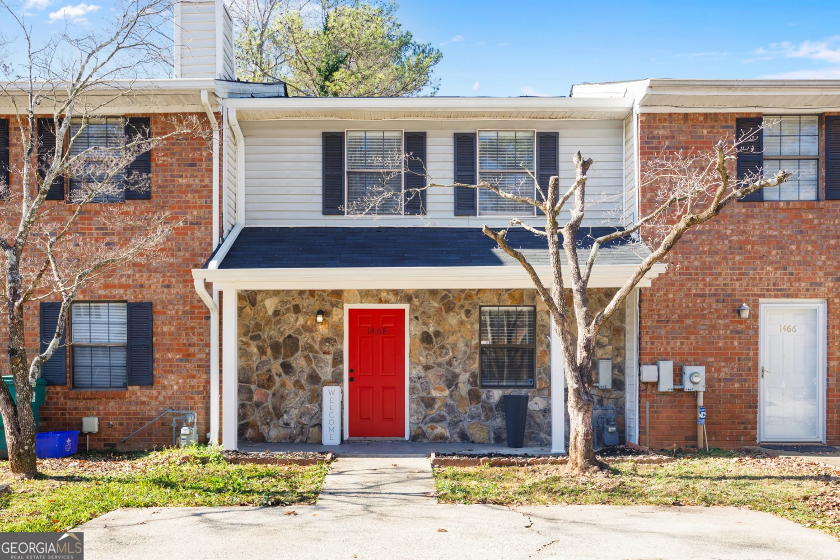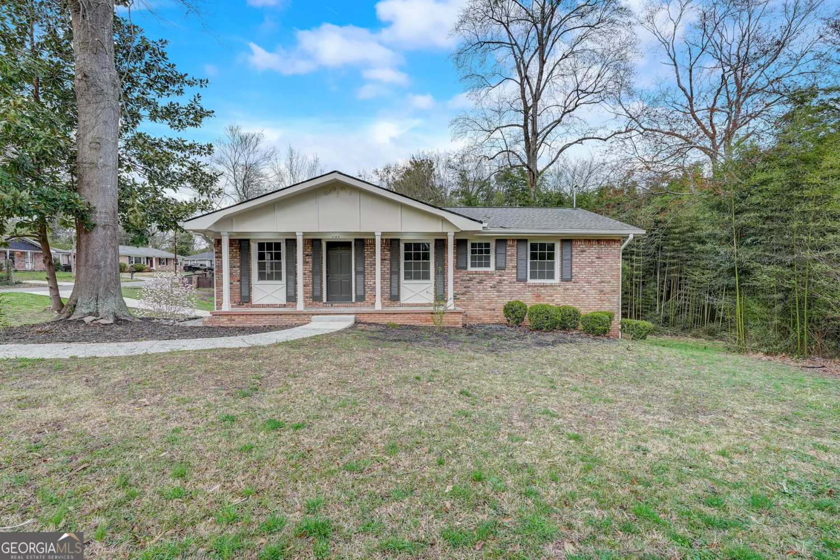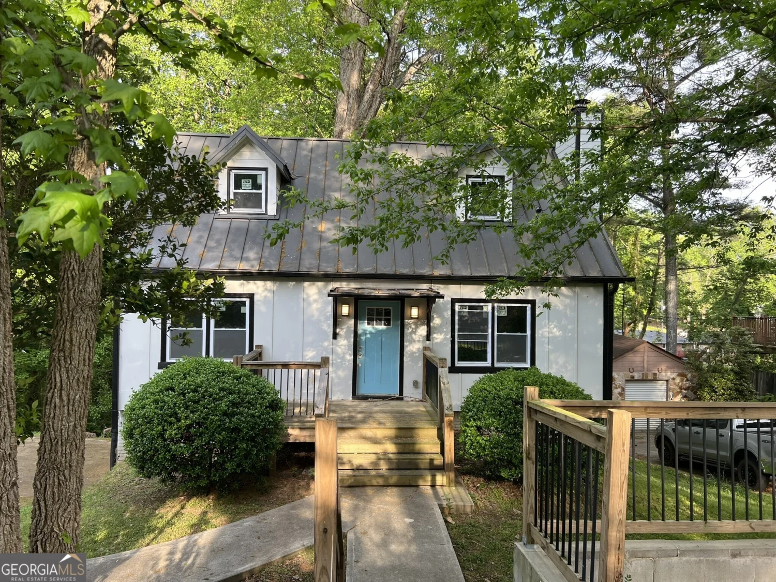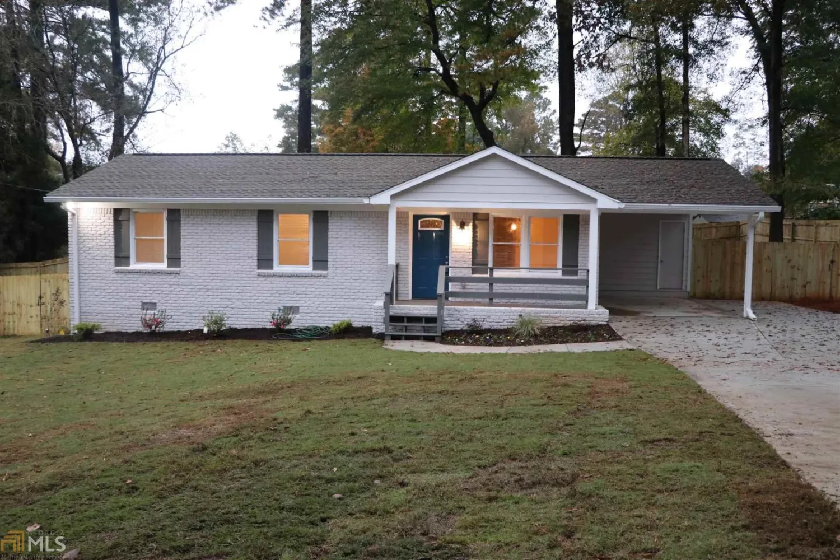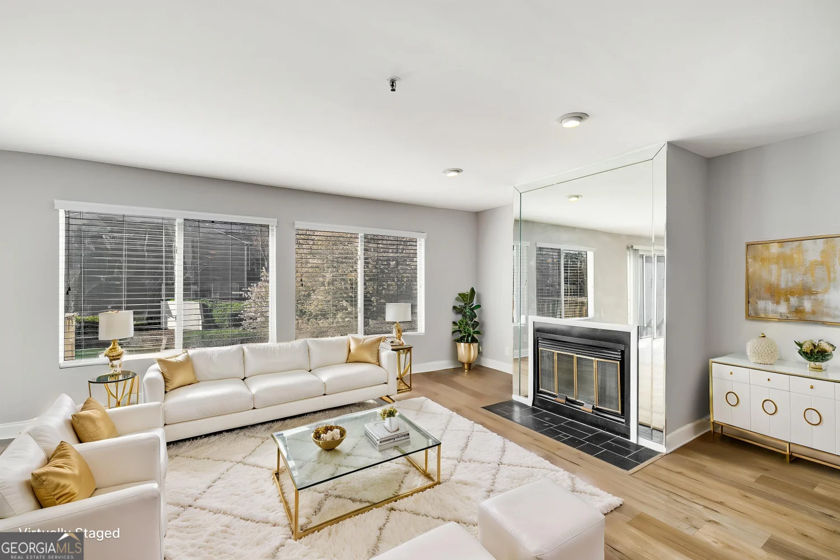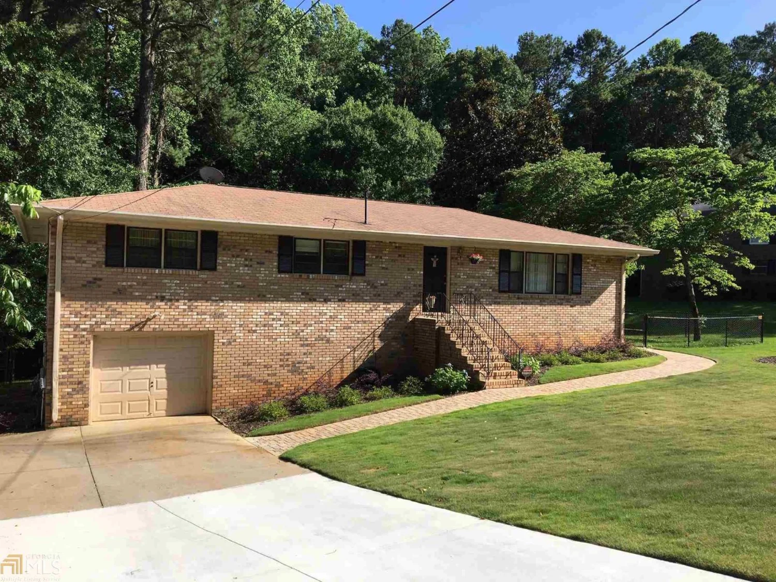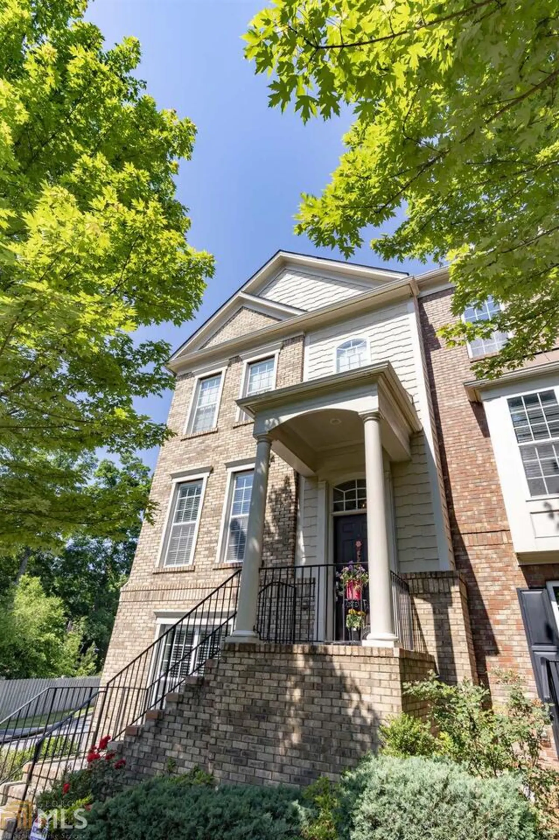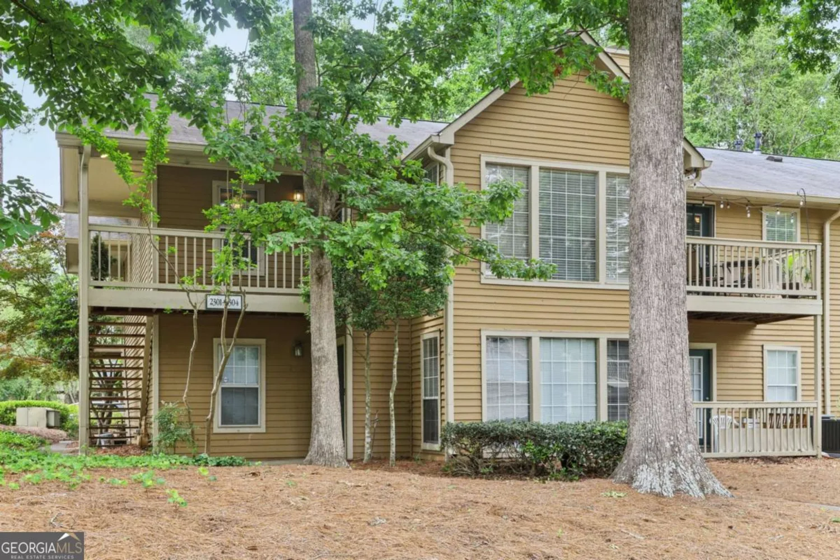142 wetherbrooke lane 7Smyrna, GA 30082
142 wetherbrooke lane 7Smyrna, GA 30082
Description
Location...location! Spacious!!!! Fabulous Brick 3 level end unit townhouse in private gated community. Fresh new interior paint throughout. Hardwood floors on main. New carpet on upper level. Formal living & dining rooms on main. The open Kitchen views breakfast room & family room w/ inviting fireplace. Access private deck from the family room. Spacious master Suite on Upper level and two Secondary bedrooms & hall bath. Lower level has bedroom & full bath and a large living space with many options. In-law or Teen Suite. Quick access to I-285, I-75 & the new Braves Stadium.
Property Details for 142 Wetherbrooke Lane 7
- Subdivision ComplexWetherbrooke
- Architectural StyleBrick 3 Side, Brick/Frame, Traditional
- Num Of Parking Spaces2
- Parking FeaturesGarage Door Opener, Basement, Garage, Guest
- Property AttachedYes
LISTING UPDATED:
- StatusClosed
- MLS #8481754
- Days on Site54
- Taxes$2,562.87 / year
- HOA Fees$2,400 / month
- MLS TypeResidential
- Year Built2003
- Lot Size0.03 Acres
- CountryCobb
LISTING UPDATED:
- StatusClosed
- MLS #8481754
- Days on Site54
- Taxes$2,562.87 / year
- HOA Fees$2,400 / month
- MLS TypeResidential
- Year Built2003
- Lot Size0.03 Acres
- CountryCobb
Building Information for 142 Wetherbrooke Lane 7
- StoriesThree Or More
- Year Built2003
- Lot Size0.0300 Acres
Payment Calculator
Term
Interest
Home Price
Down Payment
The Payment Calculator is for illustrative purposes only. Read More
Property Information for 142 Wetherbrooke Lane 7
Summary
Location and General Information
- Community Features: Gated, Park, Pool, Street Lights
- Directions: From I-285 take South Cobb Drive exit....turning North onto South Cobb Drive. Proceed to EastWest Connector. Turn left onto EastWest Connector. Proceed turning left onto Camp Highland. Proceed bearing to the right. Gated community on the right.
- Coordinates: 33.837219,-84.510795
School Information
- Elementary School: Nickajack
- Middle School: Campbell
- High School: Campbell
Taxes and HOA Information
- Parcel Number: 17054700260
- Tax Year: 2017
- Association Fee Includes: Security, Maintenance Grounds, Management Fee, Pest Control, Reserve Fund, Swimming
- Tax Lot: 7
Virtual Tour
Parking
- Open Parking: No
Interior and Exterior Features
Interior Features
- Cooling: Electric, Ceiling Fan(s), Central Air, Zoned, Dual
- Heating: Natural Gas, Central, Forced Air, Zoned, Dual
- Appliances: Dryer, Washer, Dishwasher, Disposal, Ice Maker, Oven/Range (Combo), Refrigerator
- Basement: Bath Finished, Daylight, Interior Entry, Exterior Entry
- Fireplace Features: Family Room, Factory Built, Gas Starter, Gas Log
- Flooring: Hardwood, Carpet
- Interior Features: High Ceilings, Double Vanity, Soaking Tub
- Levels/Stories: Three Or More
- Other Equipment: Intercom
- Window Features: Double Pane Windows
- Kitchen Features: Breakfast Bar, Breakfast Room, Pantry, Solid Surface Counters
- Total Half Baths: 1
- Bathrooms Total Integer: 4
- Bathrooms Total Decimal: 3
Exterior Features
- Construction Materials: Concrete
- Patio And Porch Features: Deck, Patio, Porch
- Roof Type: Composition
- Security Features: Key Card Entry, Gated Community, Smoke Detector(s)
- Laundry Features: Upper Level
- Pool Private: No
Property
Utilities
- Utilities: Underground Utilities, Sewer Connected
- Water Source: Public
Property and Assessments
- Home Warranty: Yes
- Property Condition: Resale
Green Features
- Green Energy Efficient: Thermostat, Doors
Lot Information
- Above Grade Finished Area: 2298
- Common Walls: End Unit
- Lot Features: Zero Lot Line, Cul-De-Sac, Private
Multi Family
- # Of Units In Community: 7
- Number of Units To Be Built: Square Feet
Rental
Rent Information
- Land Lease: Yes
- Occupant Types: Vacant
Public Records for 142 Wetherbrooke Lane 7
Tax Record
- 2017$2,562.87 ($213.57 / month)
Home Facts
- Beds4
- Baths3
- Total Finished SqFt2,974 SqFt
- Above Grade Finished2,298 SqFt
- Below Grade Finished676 SqFt
- StoriesThree Or More
- Lot Size0.0300 Acres
- StyleTownhouse
- Year Built2003
- APN17054700260
- CountyCobb
- Fireplaces1


