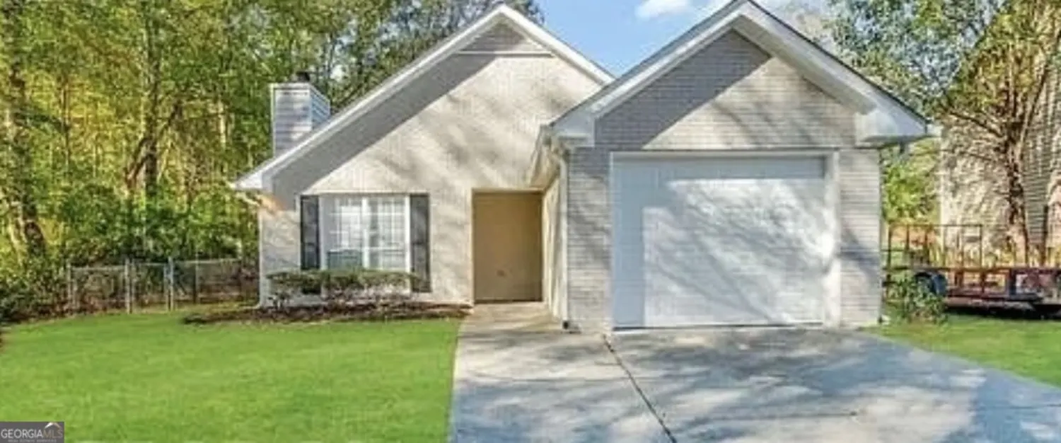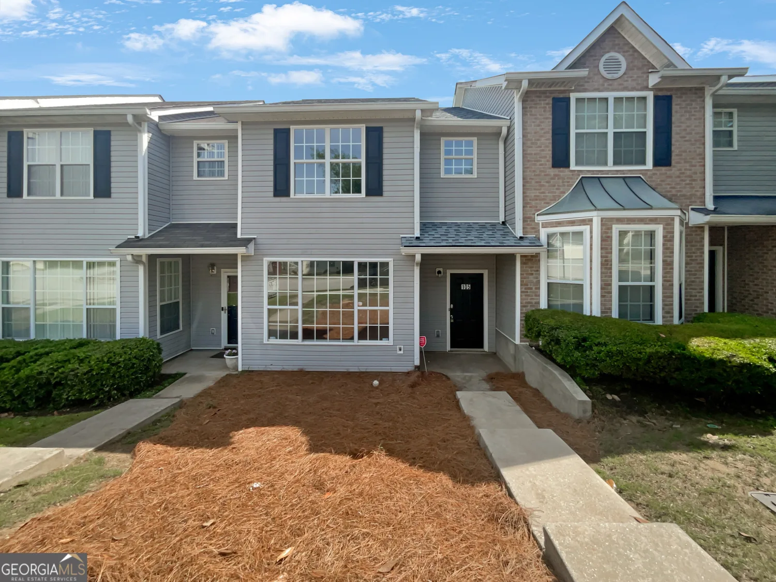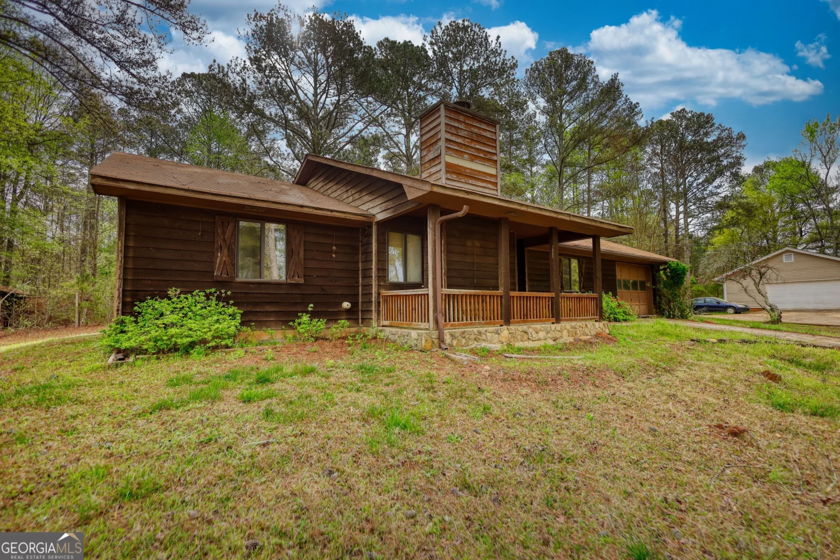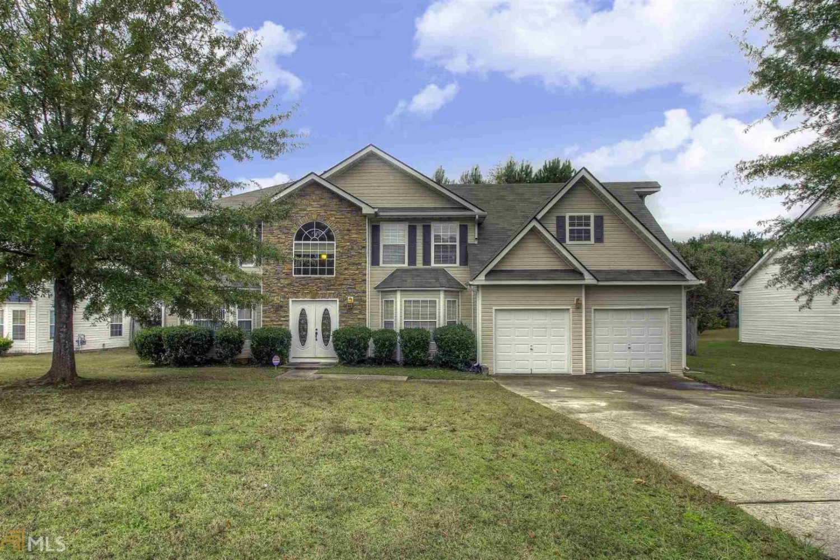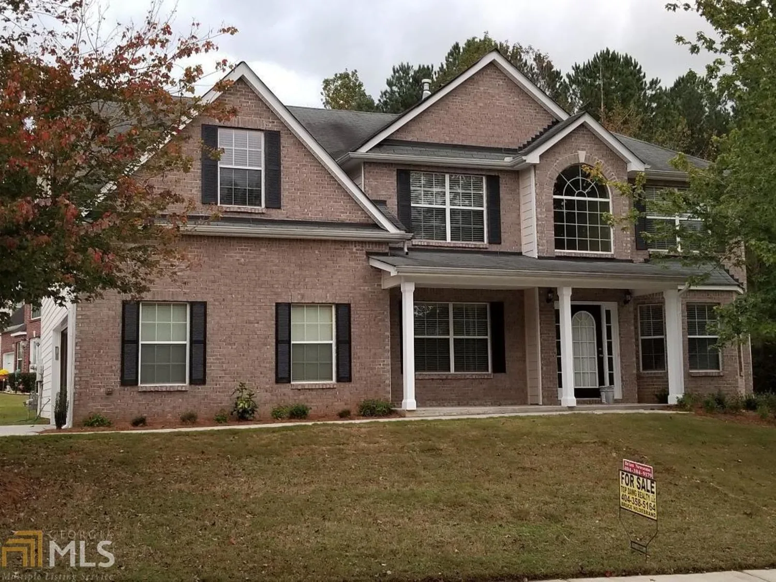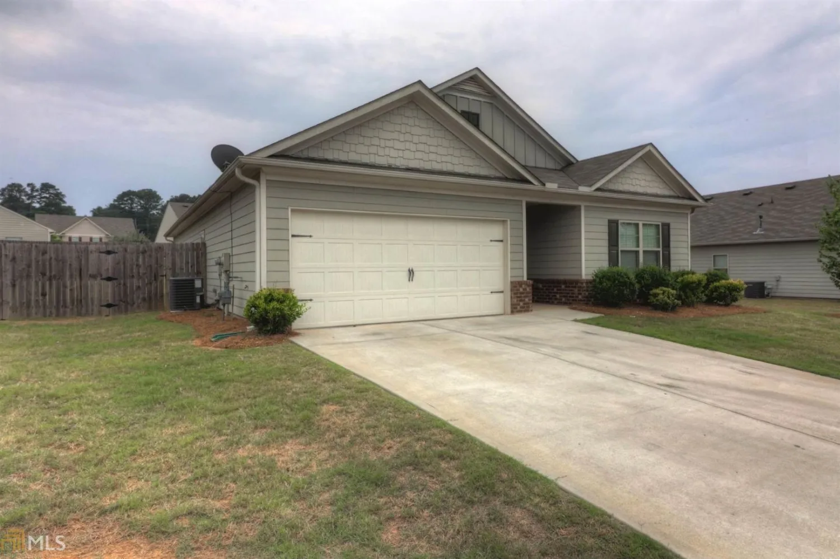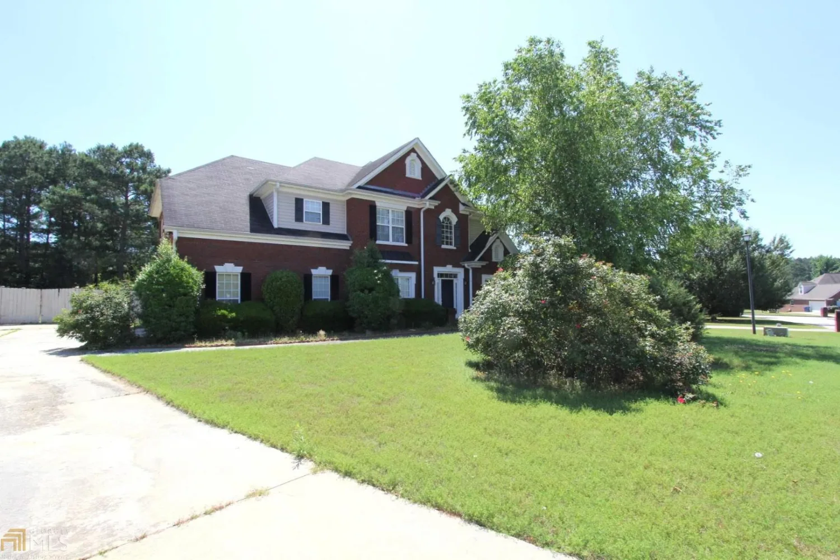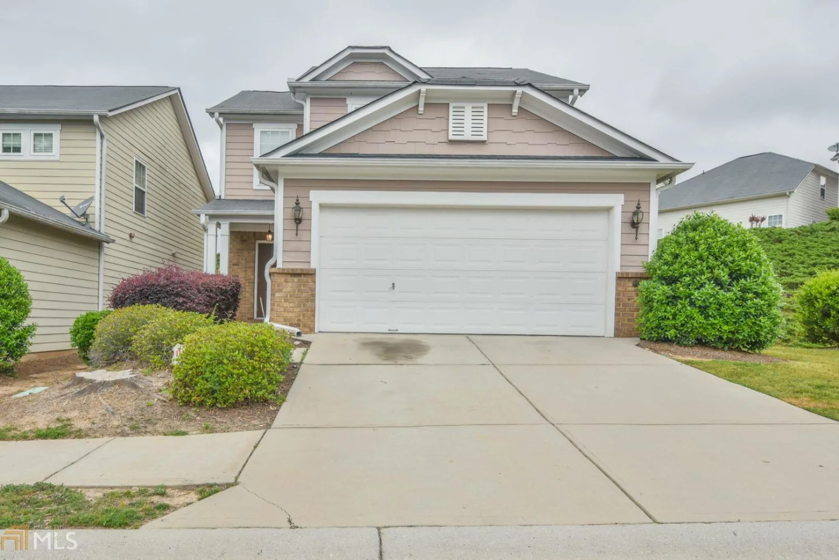816 cedar lake drive seConyers, GA 30094
816 cedar lake drive seConyers, GA 30094
Description
Welcome to 816 Cedar Lake Drive SE in Conyers, GA - a 4-bedroom, 3-bathroom split-level home offering 1,224 sq ft of living space . Built in 1983, this residence features two decks, providing ample outdoor space for relaxation or entertaining. While the home requires cosmetic updates, including paint, flooring, and general modernization, it presents a solid investment opportunity. The property is being sold as-is, allowing you to customize and renovate to your preferences. Situated on a 0.44-acre lot, the home includes a finished basement and a fireplace, adding to its appeal . Located in a well-established neighborhood with convenient access to local amenities, this property is ideal for investors or buyers looking to add value through renovation. Don't miss the chance to transform this home into a standout property. Schedule a viewing today and envision the possibilities!
Property Details for 816 Cedar Lake Drive SE
- Subdivision ComplexCedar Brook
- Architectural StyleTraditional
- Parking FeaturesAttached, Garage, Side/Rear Entrance
- Property AttachedYes
LISTING UPDATED:
- StatusActive
- MLS #10528319
- Days on Site0
- Taxes$3,566 / year
- MLS TypeResidential
- Year Built1983
- Lot Size0.45 Acres
- CountryRockdale
LISTING UPDATED:
- StatusActive
- MLS #10528319
- Days on Site0
- Taxes$3,566 / year
- MLS TypeResidential
- Year Built1983
- Lot Size0.45 Acres
- CountryRockdale
Building Information for 816 Cedar Lake Drive SE
- StoriesTwo
- Year Built1983
- Lot Size0.4500 Acres
Payment Calculator
Term
Interest
Home Price
Down Payment
The Payment Calculator is for illustrative purposes only. Read More
Property Information for 816 Cedar Lake Drive SE
Summary
Location and General Information
- Community Features: None
- Directions: Use GPS
- Coordinates: 33.560475,-84.022123
School Information
- Elementary School: Barksdale
- Middle School: Gen Ray Davis
- High School: Salem
Taxes and HOA Information
- Parcel Number: 051C010090
- Tax Year: 2024
- Association Fee Includes: None
- Tax Lot: 26
Virtual Tour
Parking
- Open Parking: No
Interior and Exterior Features
Interior Features
- Cooling: Ceiling Fan(s), Central Air, Electric
- Heating: Central, Forced Air, Natural Gas
- Appliances: Gas Water Heater, Refrigerator
- Basement: Exterior Entry, Interior Entry, Partial
- Fireplace Features: Family Room
- Flooring: Carpet, Vinyl
- Interior Features: Other, Split Bedroom Plan
- Levels/Stories: Two
- Foundation: Block
- Bathrooms Total Integer: 3
- Bathrooms Total Decimal: 3
Exterior Features
- Construction Materials: Press Board, Wood Siding
- Patio And Porch Features: Deck, Porch
- Roof Type: Composition
- Security Features: Carbon Monoxide Detector(s)
- Laundry Features: Laundry Closet
- Pool Private: No
Property
Utilities
- Sewer: Public Sewer
- Utilities: None
- Water Source: Public
Property and Assessments
- Home Warranty: Yes
- Property Condition: Fixer
Green Features
Lot Information
- Above Grade Finished Area: 1224
- Common Walls: No Common Walls
- Lot Features: Other
Multi Family
- Number of Units To Be Built: Square Feet
Rental
Rent Information
- Land Lease: Yes
Public Records for 816 Cedar Lake Drive SE
Tax Record
- 2024$3,566.00 ($297.17 / month)
Home Facts
- Beds4
- Baths3
- Total Finished SqFt1,224 SqFt
- Above Grade Finished1,224 SqFt
- StoriesTwo
- Lot Size0.4500 Acres
- StyleSingle Family Residence
- Year Built1983
- APN051C010090
- CountyRockdale
- Fireplaces1


