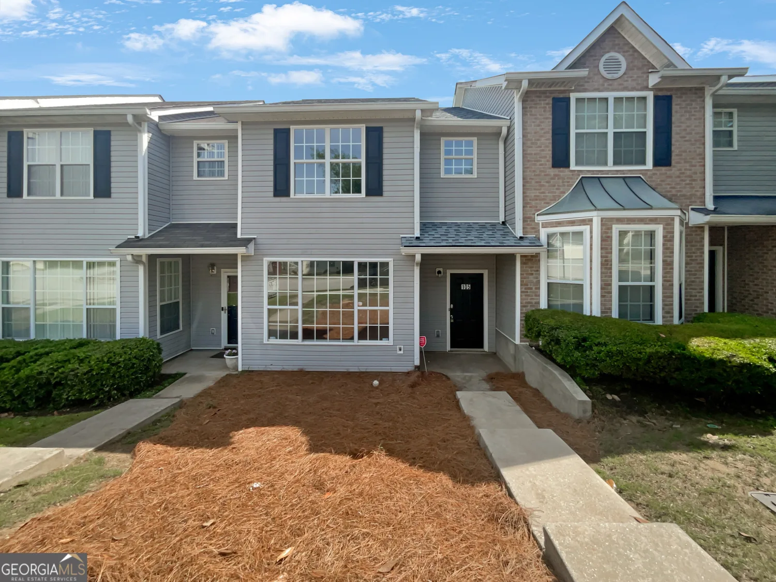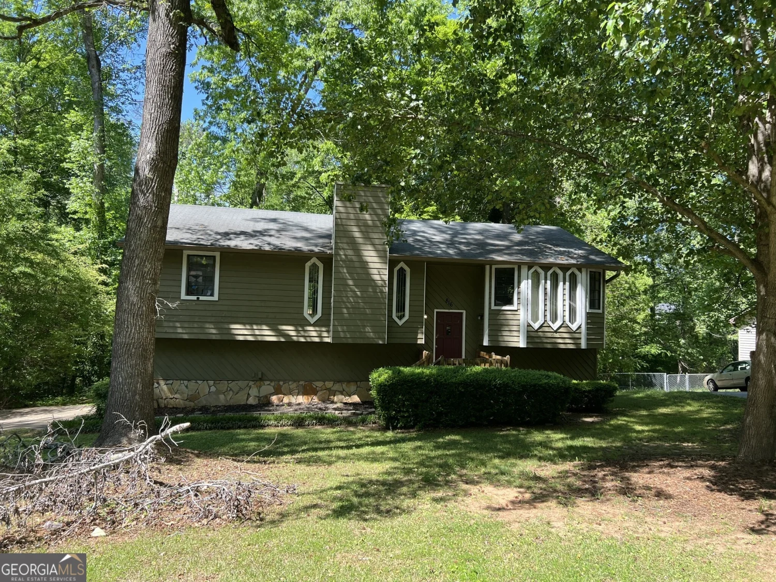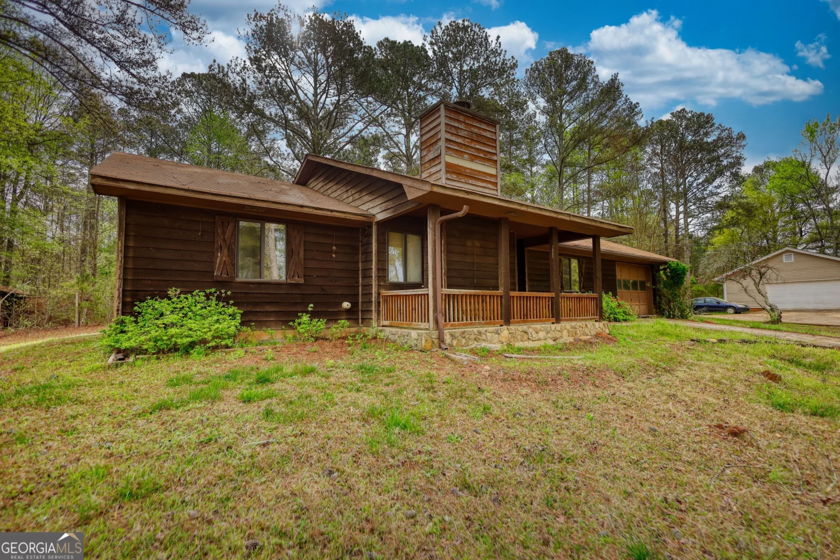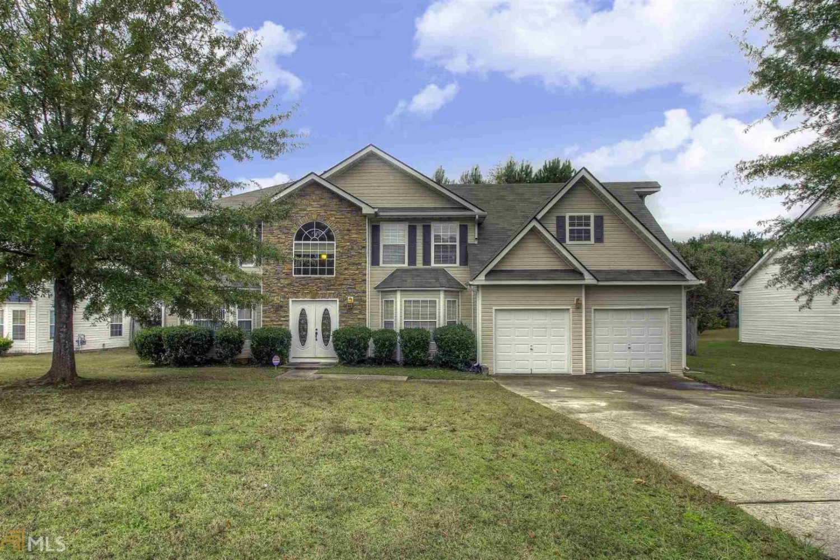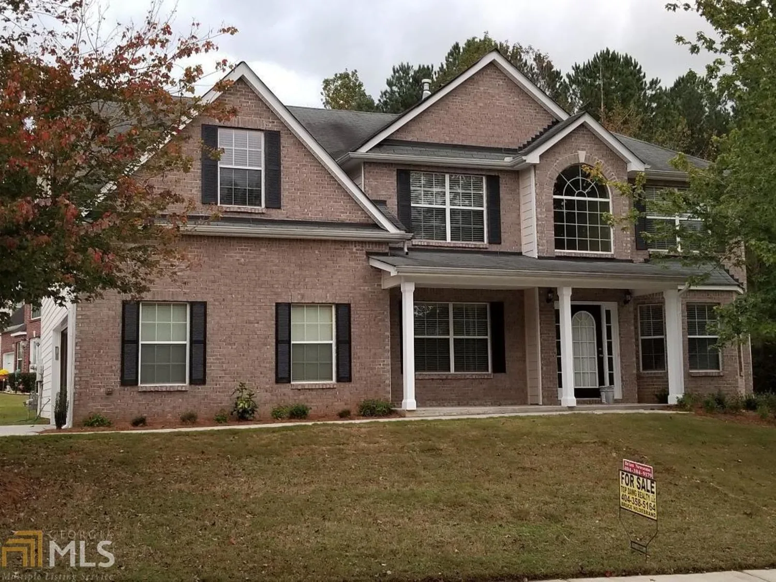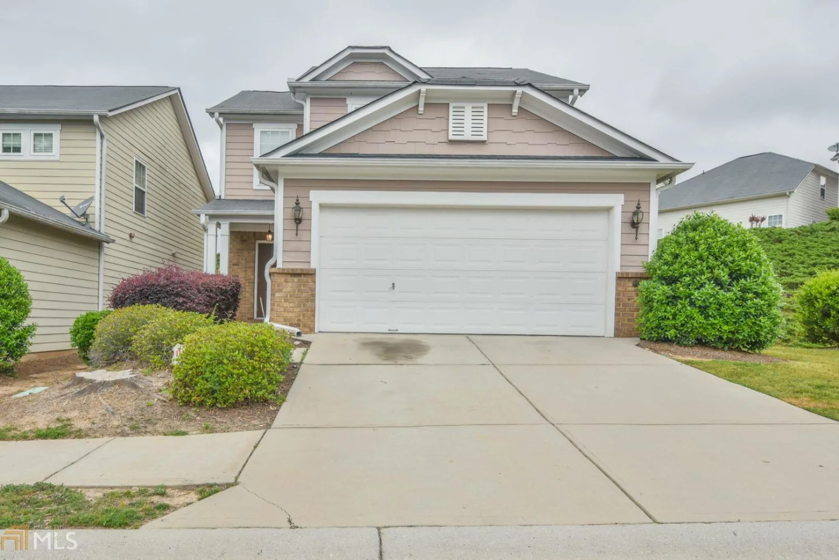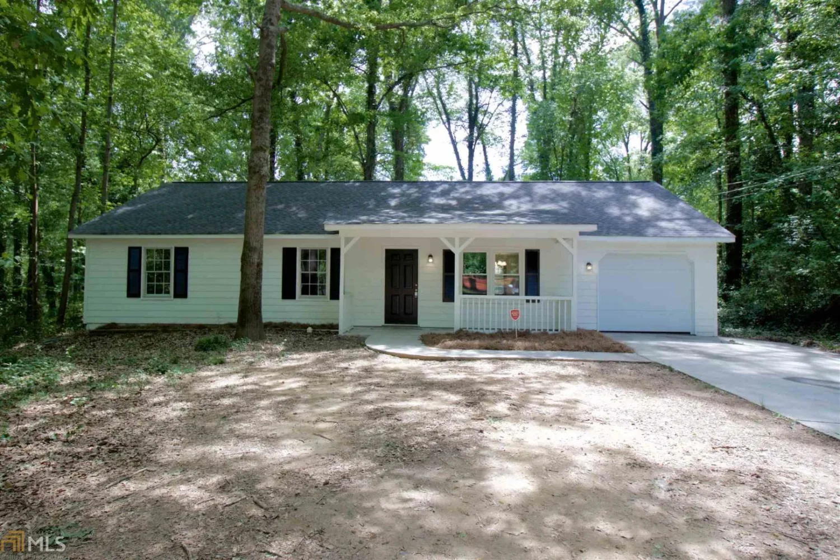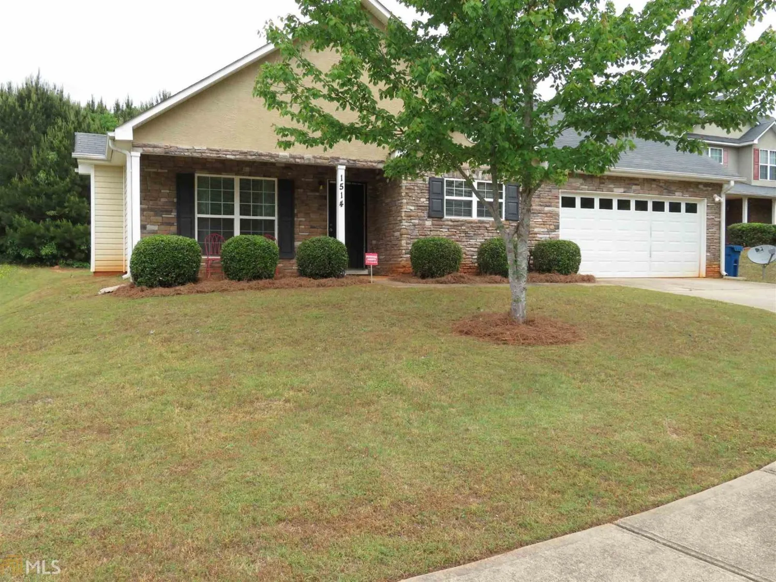3450 se sandstone trailConyers, GA 30013
3450 se sandstone trailConyers, GA 30013
Description
Like new, open-concept ranch in fabulous, amenity-rich neighborhood. Large eat-in kitchen features lots of cabinet space and granite countertops. Secluded master suite with tons of natural light. Bath w/dual vanities, separate tub/shower and walk-in closet. Privacy fenced backyard, covered porch...enjoy morning coffee, tea, reading newspaper.
Property Details for 3450 SE Sandstone Trail
- Subdivision ComplexAvondale Springs
- Architectural StyleBrick/Frame, Ranch
- Num Of Parking Spaces2
- Parking FeaturesAttached
- Property AttachedNo
LISTING UPDATED:
- StatusClosed
- MLS #8599017
- Days on Site22
- Taxes$2,768.53 / year
- HOA Fees$300 / month
- MLS TypeResidential
- Year Built2015
- CountryRockdale
LISTING UPDATED:
- StatusClosed
- MLS #8599017
- Days on Site22
- Taxes$2,768.53 / year
- HOA Fees$300 / month
- MLS TypeResidential
- Year Built2015
- CountryRockdale
Building Information for 3450 SE Sandstone Trail
- StoriesOne
- Year Built2015
- Lot Size0.0000 Acres
Payment Calculator
Term
Interest
Home Price
Down Payment
The Payment Calculator is for illustrative purposes only. Read More
Property Information for 3450 SE Sandstone Trail
Summary
Location and General Information
- Community Features: Clubhouse, Playground, Pool
- Directions: From Atlanta, take I-20 E to exit 84, Salem Rd. Turn RT. Turn LT on SE Avondale Blvd, RT on SE Mica Cir, RT on Sandstone Trail SE.
- Coordinates: 33.617023,-83.968673
School Information
- Elementary School: Peeks Chapel
- Middle School: Memorial
- High School: Salem
Taxes and HOA Information
- Parcel Number: 093D010283
- Tax Year: 2018
- Association Fee Includes: None
Virtual Tour
Parking
- Open Parking: No
Interior and Exterior Features
Interior Features
- Cooling: Electric, Central Air
- Heating: Natural Gas, Central
- Appliances: Gas Water Heater, Dishwasher, Ice Maker, Microwave, Oven/Range (Combo), Stainless Steel Appliance(s)
- Basement: None
- Flooring: Hardwood
- Interior Features: High Ceilings, Double Vanity, Soaking Tub, Master On Main Level
- Levels/Stories: One
- Foundation: Slab
- Main Bedrooms: 3
- Bathrooms Total Integer: 2
- Main Full Baths: 2
- Bathrooms Total Decimal: 2
Exterior Features
- Construction Materials: Concrete, Press Board
- Pool Private: No
Property
Utilities
- Utilities: Cable Available
- Water Source: Public
Property and Assessments
- Home Warranty: Yes
- Property Condition: Resale
Green Features
Lot Information
- Above Grade Finished Area: 1833
- Lot Features: Level, Private
Multi Family
- Number of Units To Be Built: Square Feet
Rental
Rent Information
- Land Lease: Yes
Public Records for 3450 SE Sandstone Trail
Tax Record
- 2018$2,768.53 ($230.71 / month)
Home Facts
- Beds3
- Baths2
- Total Finished SqFt1,833 SqFt
- Above Grade Finished1,833 SqFt
- StoriesOne
- Lot Size0.0000 Acres
- StyleSingle Family Residence
- Year Built2015
- APN093D010283
- CountyRockdale


