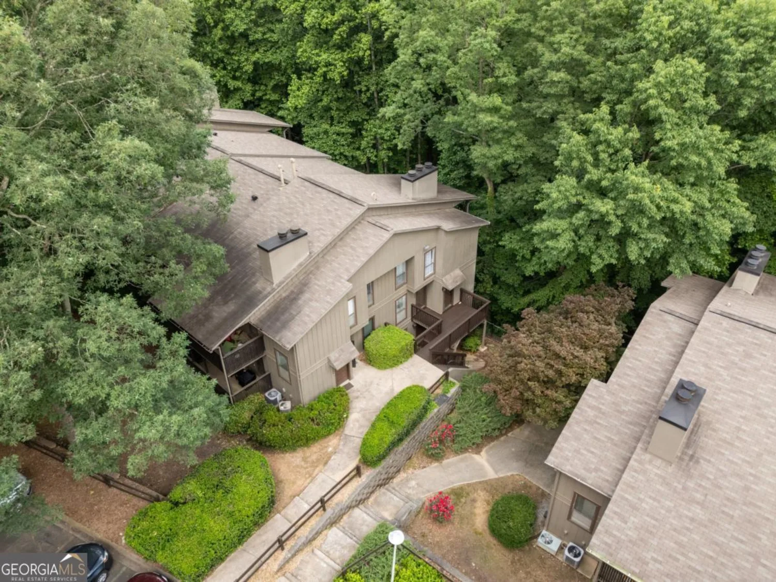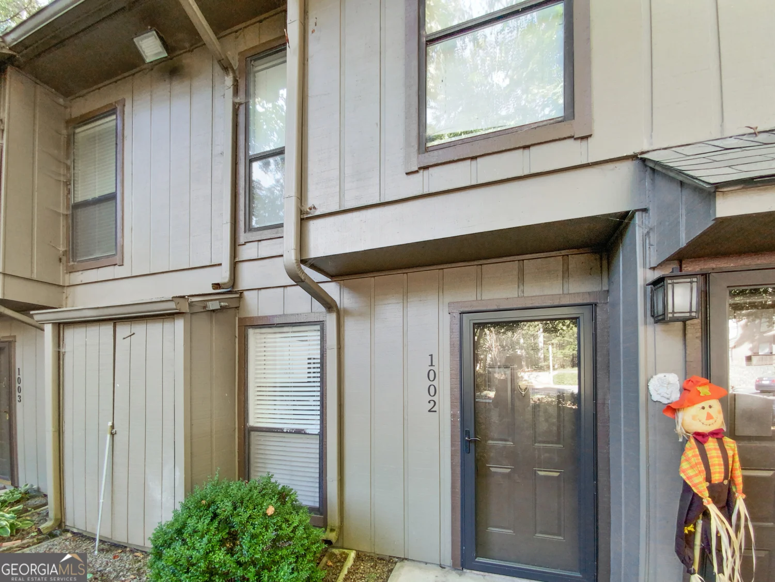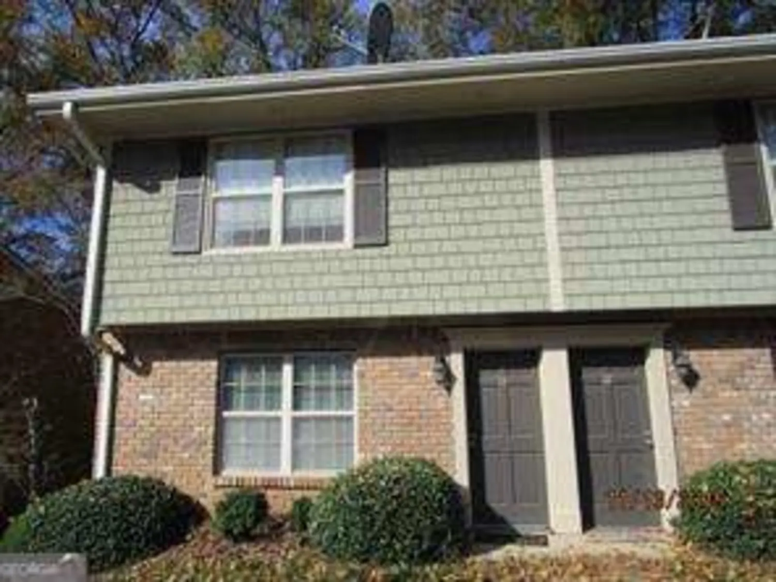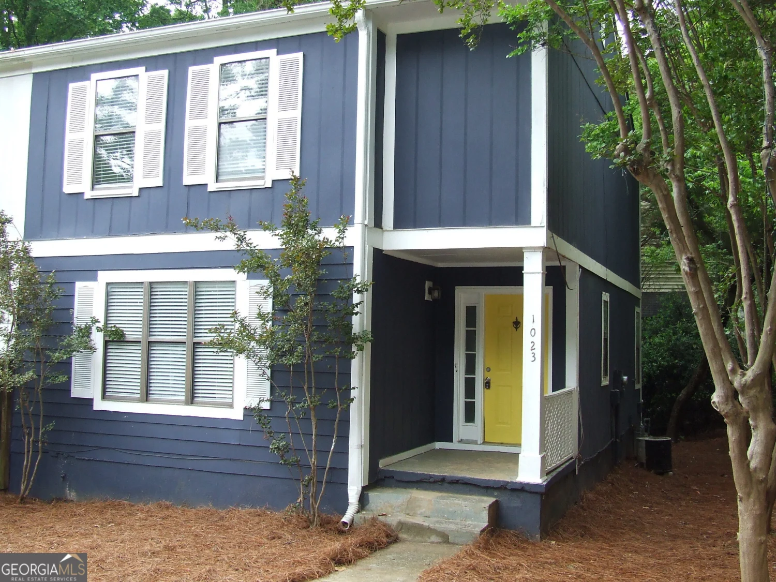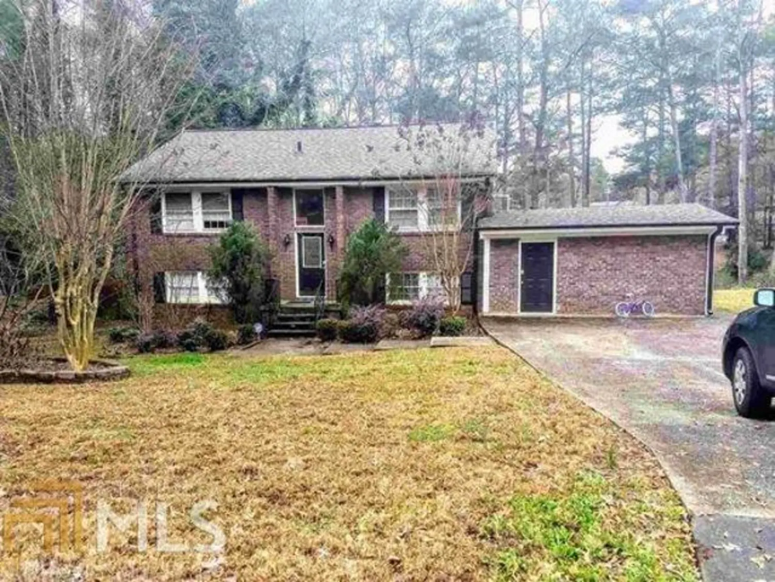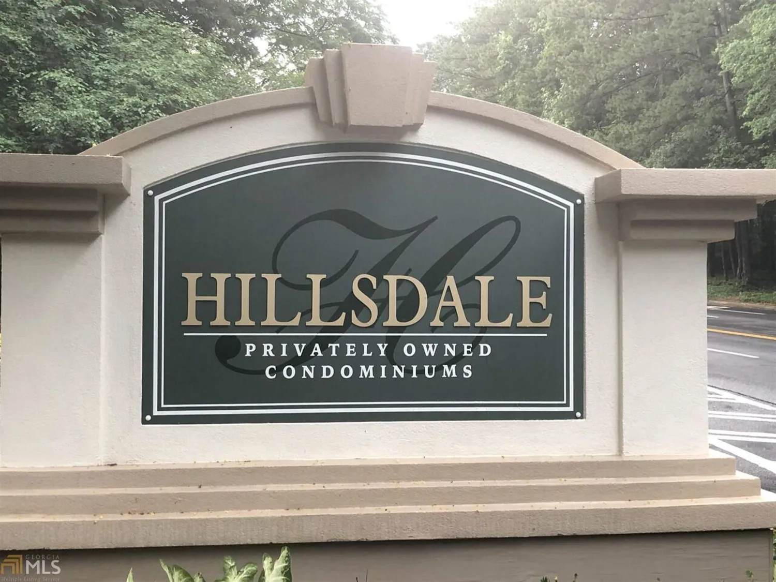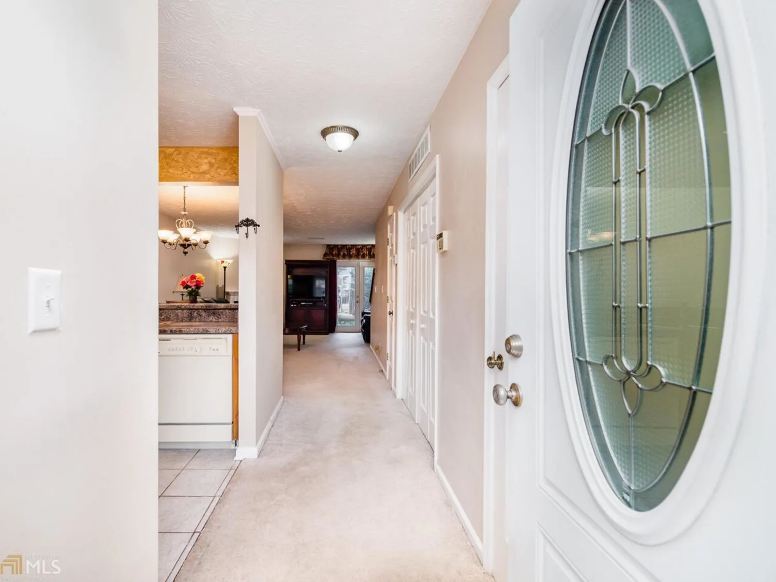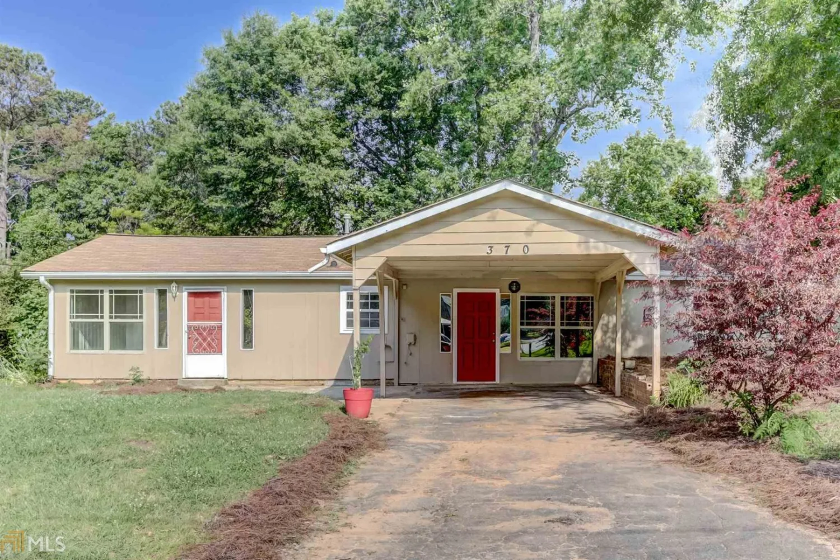2039 harwinor road seSmyrna, GA 30082
2039 harwinor road seSmyrna, GA 30082
Description
Investor special in a great Smyrna location! This brick ranch with full basement is mid-renovation and ready for someone to bring it to completion. The interior is at the framing stage with no drywall, flooring, or finishes, but it does have new windows installed and electrical rough-in completed. The home sits on a large lot and features a spacious rear deck, though the front stairs are currently missing. With 3 bedrooms, 1.5 baths, and 1,127 square feet, this property offers a great footprint and layout for customization. The full basement adds significant potential for expanded living space. Sold as-is, this is a perfect opportunity for investors or buyers looking to create value with their own vision and finish work.
Property Details for 2039 Harwinor Road SE
- Subdivision ComplexKenwood
- Architectural StyleBrick 3 Side, Ranch
- Parking FeaturesOff Street
- Property AttachedYes
LISTING UPDATED:
- StatusActive
- MLS #10528322
- Days on Site0
- Taxes$3,357 / year
- MLS TypeResidential
- Year Built1957
- Lot Size0.15 Acres
- CountryCobb
LISTING UPDATED:
- StatusActive
- MLS #10528322
- Days on Site0
- Taxes$3,357 / year
- MLS TypeResidential
- Year Built1957
- Lot Size0.15 Acres
- CountryCobb
Building Information for 2039 Harwinor Road SE
- StoriesOne
- Year Built1957
- Lot Size0.1470 Acres
Payment Calculator
Term
Interest
Home Price
Down Payment
The Payment Calculator is for illustrative purposes only. Read More
Property Information for 2039 Harwinor Road SE
Summary
Location and General Information
- Community Features: None
- Directions: Use GPS
- Coordinates: 33.831827,-84.494991
School Information
- Elementary School: Nickajack
- Middle School: Campbell
- High School: Campbell
Taxes and HOA Information
- Parcel Number: 17068900440
- Tax Year: 2024
- Association Fee Includes: None
- Tax Lot: 25
Virtual Tour
Parking
- Open Parking: No
Interior and Exterior Features
Interior Features
- Cooling: Central Air, Electric
- Heating: Central, Forced Air, Natural Gas
- Appliances: None
- Basement: Exterior Entry, Interior Entry, Partial
- Flooring: Other
- Interior Features: Other
- Levels/Stories: One
- Foundation: Block
- Main Bedrooms: 3
- Total Half Baths: 1
- Bathrooms Total Integer: 2
- Main Full Baths: 1
- Bathrooms Total Decimal: 1
Exterior Features
- Construction Materials: Wood Siding
- Patio And Porch Features: Deck, Porch
- Roof Type: Composition
- Laundry Features: Other
- Pool Private: No
- Other Structures: Outbuilding
Property
Utilities
- Sewer: Public Sewer
- Utilities: None
- Water Source: Public
Property and Assessments
- Home Warranty: Yes
- Property Condition: Fixer
Green Features
Lot Information
- Above Grade Finished Area: 1127
- Common Walls: No Common Walls
- Lot Features: Other
Multi Family
- Number of Units To Be Built: Square Feet
Rental
Rent Information
- Land Lease: Yes
Public Records for 2039 Harwinor Road SE
Tax Record
- 2024$3,357.00 ($279.75 / month)
Home Facts
- Beds3
- Baths1
- Total Finished SqFt1,127 SqFt
- Above Grade Finished1,127 SqFt
- StoriesOne
- Lot Size0.1470 Acres
- StyleSingle Family Residence
- Year Built1957
- APN17068900440
- CountyCobb


