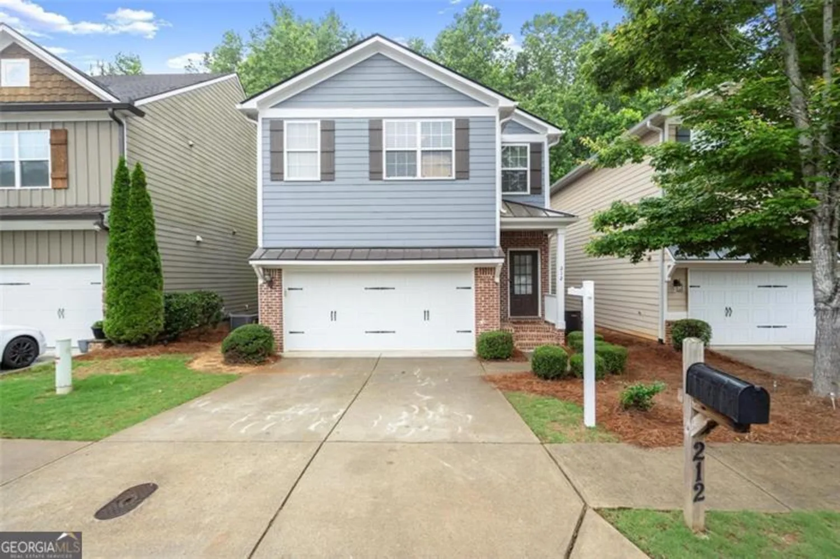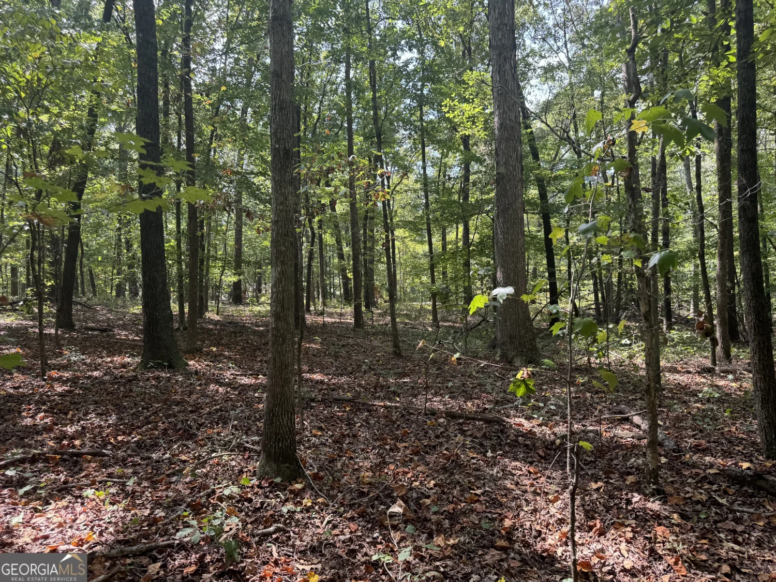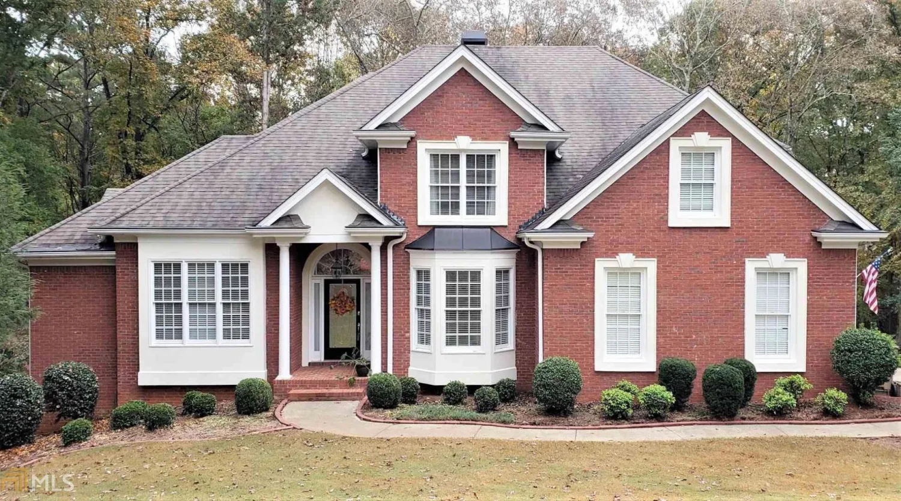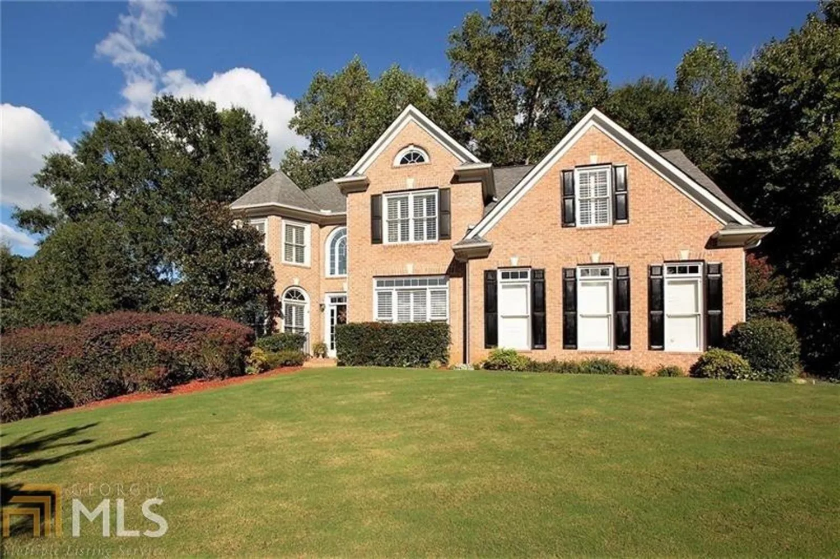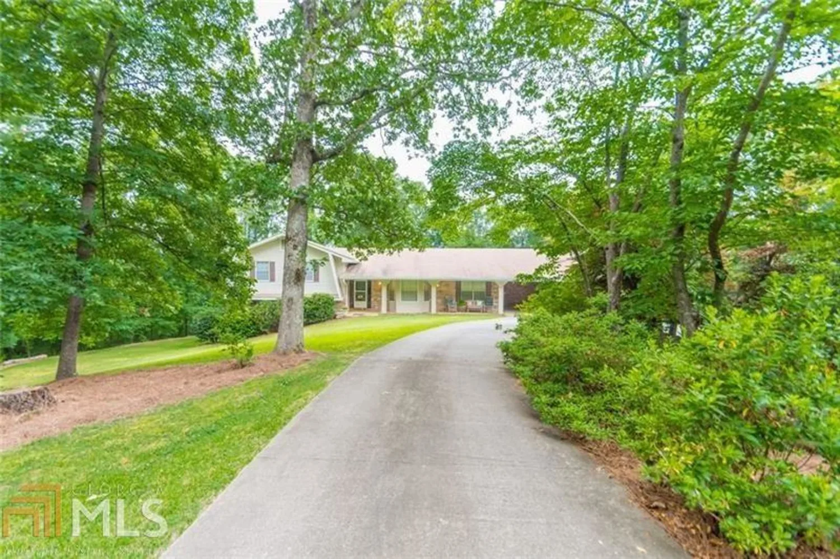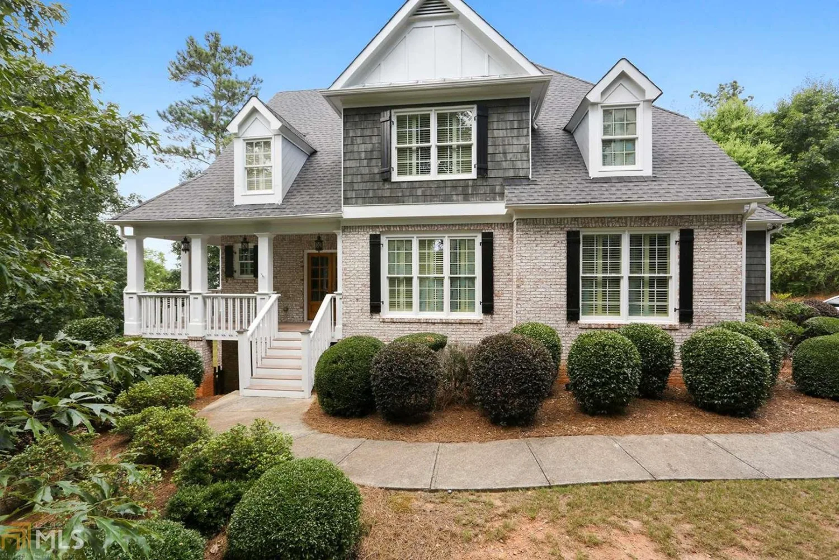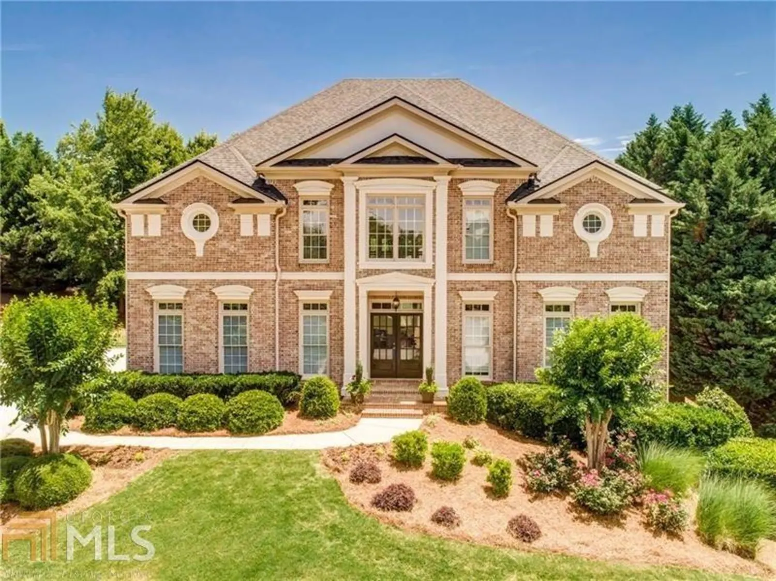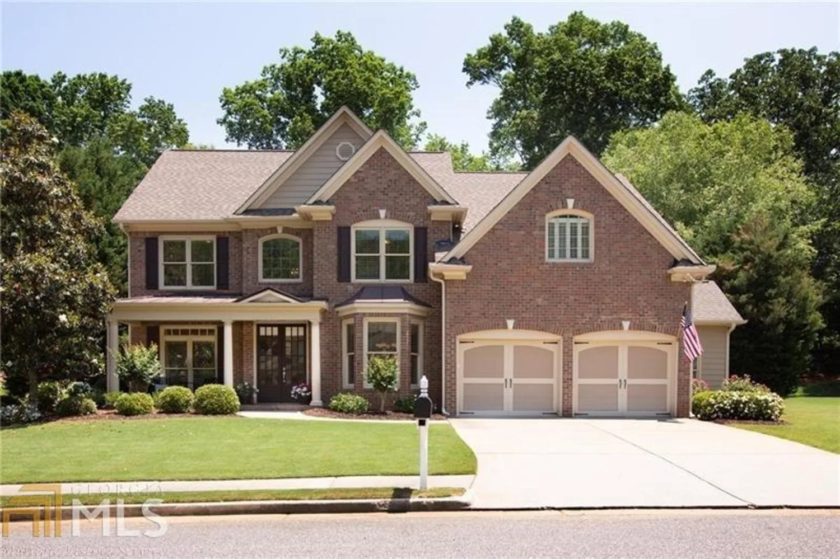239 taylors farm drive driveCanton, GA 30115
239 taylors farm drive driveCanton, GA 30115
Description
This beautifully renovated 4BR/3BA home offers a perfect blend of comfort, style, and functionality. Step into an inviting foyer that leads to a sunlit open layout, ideal for entertaining and everyday living. Large windows frame serene outdoor views, while the living room's fireplace adds warmth and charm. The gourmet kitchen boasts state-of-the-art appliances and generous counter space, seamlessly connecting to the dining area. Spacious bedrooms provide restful retreats, each with ample storage. Modern bathrooms feature sleek fixtures and spa-like finishes. A lower-level in-law suite, laundry room, mudroom, and oversized garage with extra storage add to the home's practicality. Outside, enjoy beautifully landscaped grounds, a private deck, and space for gardening or outdoor gatherings. This home is a perfect balance of elegance and convenience-don't miss the chance to make it yours.
Property Details for 239 Taylors Farm Drive Drive
- Subdivision ComplexTAYLORS FARM
- Architectural StyleContemporary, Other
- ExteriorOther
- Num Of Parking Spaces4
- Parking FeaturesAttached, Garage, Garage Door Opener
- Property AttachedYes
- Waterfront FeaturesNo Dock Or Boathouse
LISTING UPDATED:
- StatusActive
- MLS #10528393
- Days on Site0
- Taxes$835 / year
- MLS TypeResidential
- Year Built1999
- Lot Size0.28 Acres
- CountryCherokee
LISTING UPDATED:
- StatusActive
- MLS #10528393
- Days on Site0
- Taxes$835 / year
- MLS TypeResidential
- Year Built1999
- Lot Size0.28 Acres
- CountryCherokee
Building Information for 239 Taylors Farm Drive Drive
- StoriesMulti/Split
- Year Built1999
- Lot Size0.2800 Acres
Payment Calculator
Term
Interest
Home Price
Down Payment
The Payment Calculator is for illustrative purposes only. Read More
Property Information for 239 Taylors Farm Drive Drive
Summary
Location and General Information
- Community Features: Sidewalks
- Directions: I-575N to exit 14. Turn left on Holly Springs. Turn Rt on Univeter. Turn Rt on Pinecrest/Shiloh Rd. Left on Taylors Farm Way Right on to Taylors Farm Dr. follow to home on the left. OR USE GPS
- View: City
- Coordinates: 34.183174,-84.493864
School Information
- Elementary School: Indian Knoll
- Middle School: Dean Rusk
- High School: Sequoyah
Taxes and HOA Information
- Parcel Number: 15N14G 091
- Tax Year: 2024
- Association Fee Includes: None
- Tax Lot: 51
Virtual Tour
Parking
- Open Parking: No
Interior and Exterior Features
Interior Features
- Cooling: Ceiling Fan(s), Central Air, Electric
- Heating: Forced Air
- Appliances: Dishwasher, Disposal, Microwave
- Basement: Bath Finished, Exterior Entry, Finished
- Fireplace Features: Gas Log
- Flooring: Carpet, Tile
- Interior Features: Roommate Plan, Split Bedroom Plan, Tray Ceiling(s), Walk-In Closet(s)
- Levels/Stories: Multi/Split
- Window Features: Window Treatments
- Kitchen Features: Breakfast Area, Breakfast Room
- Foundation: Block
- Bathrooms Total Integer: 3
- Bathrooms Total Decimal: 3
Exterior Features
- Construction Materials: Stone, Vinyl Siding
- Fencing: Back Yard, Front Yard
- Patio And Porch Features: Deck
- Roof Type: Composition
- Security Features: Smoke Detector(s)
- Laundry Features: In Basement
- Pool Private: No
Property
Utilities
- Sewer: Public Sewer
- Utilities: Cable Available, Electricity Available, Natural Gas Available, Phone Available, Sewer Available
- Water Source: Public
- Electric: 220 Volts
Property and Assessments
- Home Warranty: Yes
- Property Condition: Resale
Green Features
Lot Information
- Above Grade Finished Area: 2391
- Common Walls: No Common Walls
- Lot Features: Level, Sloped
- Waterfront Footage: No Dock Or Boathouse
Multi Family
- Number of Units To Be Built: Square Feet
Rental
Rent Information
- Land Lease: Yes
Public Records for 239 Taylors Farm Drive Drive
Tax Record
- 2024$835.00 ($69.58 / month)
Home Facts
- Beds4
- Baths3
- Total Finished SqFt2,391 SqFt
- Above Grade Finished2,391 SqFt
- StoriesMulti/Split
- Lot Size0.2800 Acres
- StyleSingle Family Residence
- Year Built1999
- APN15N14G 091
- CountyCherokee
- Fireplaces1


