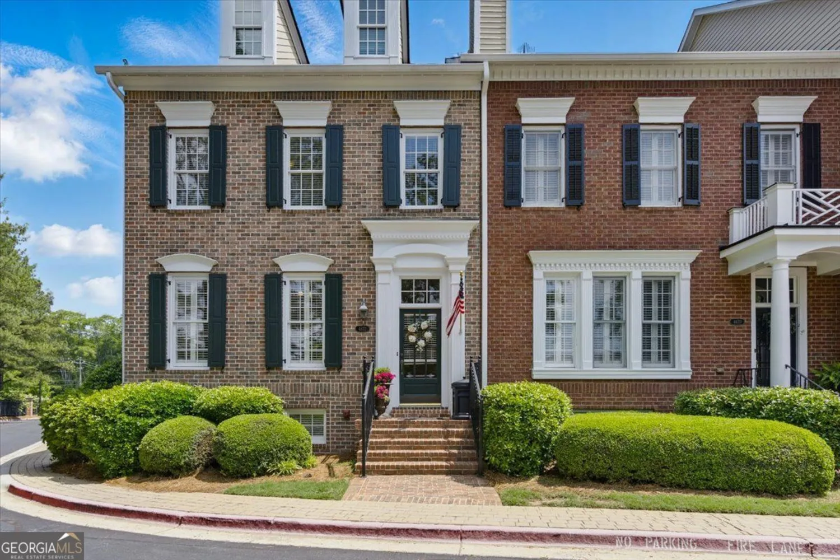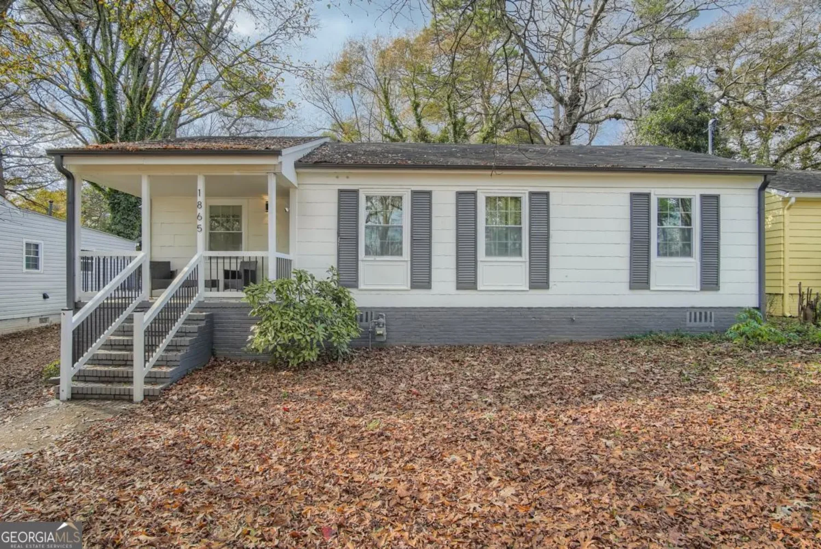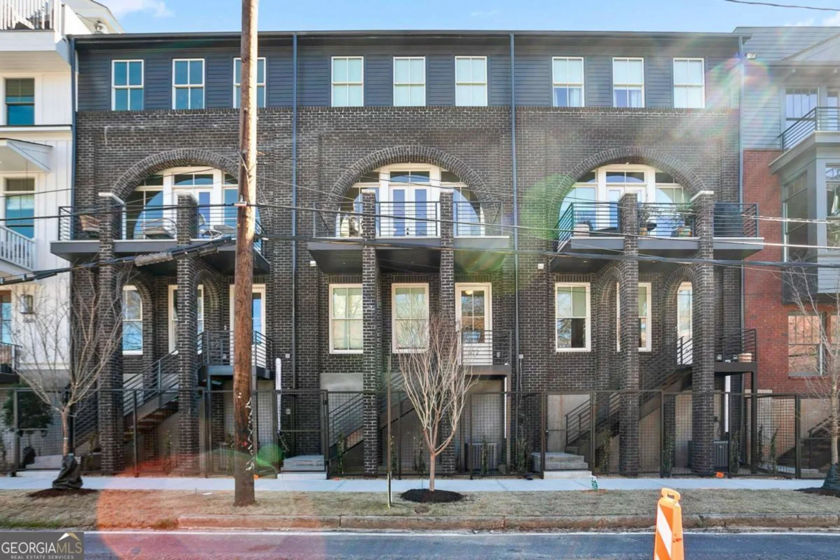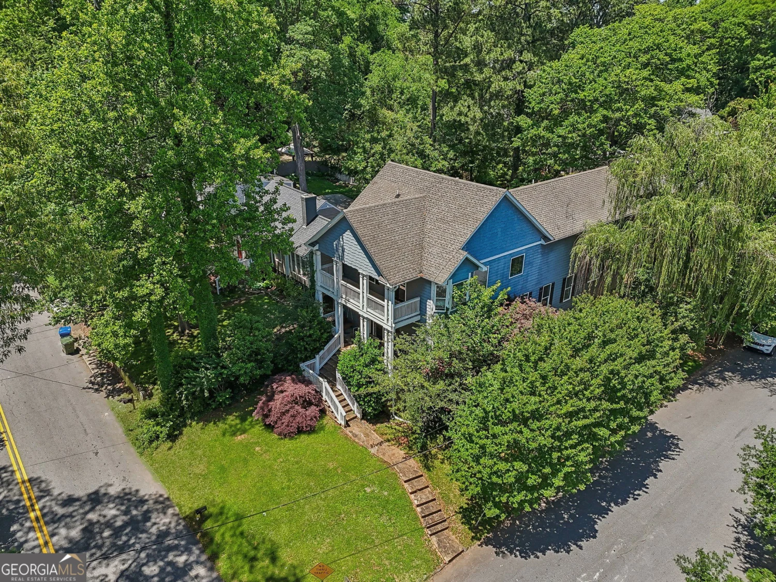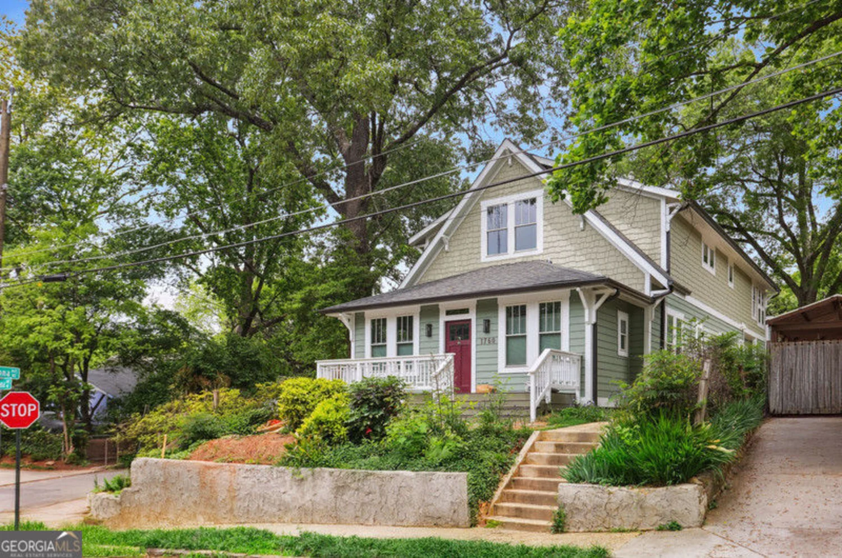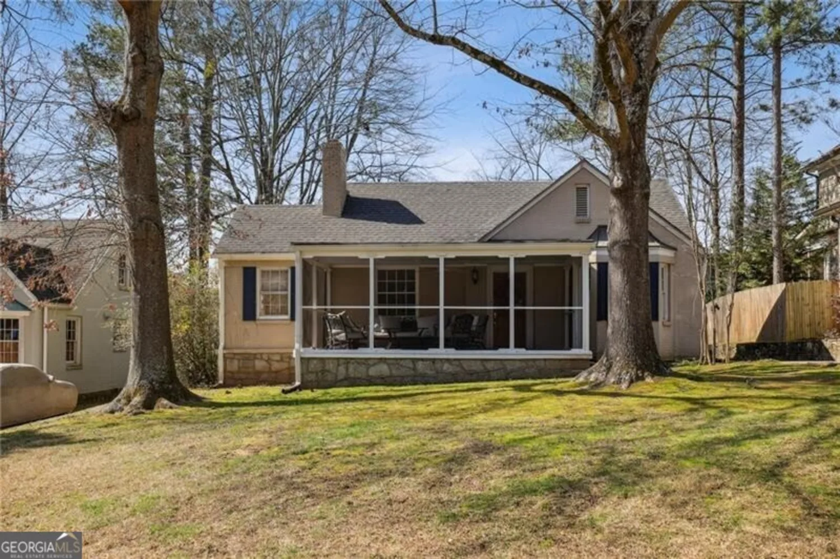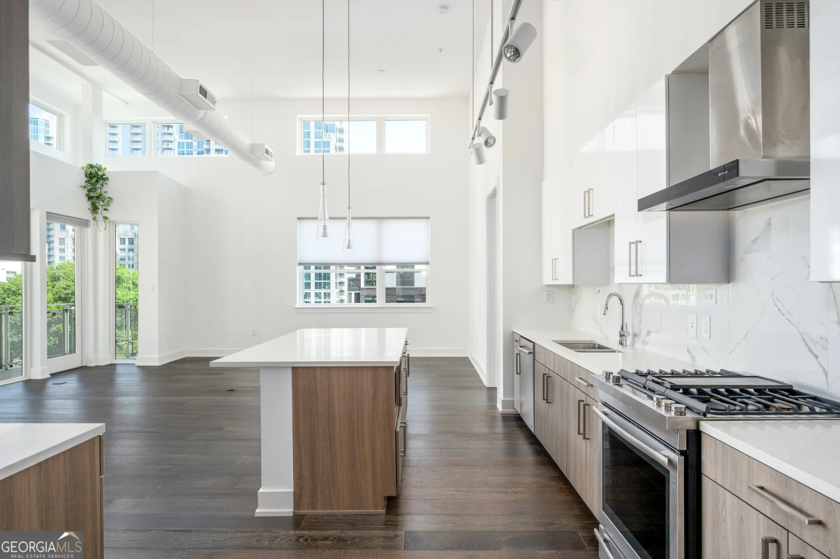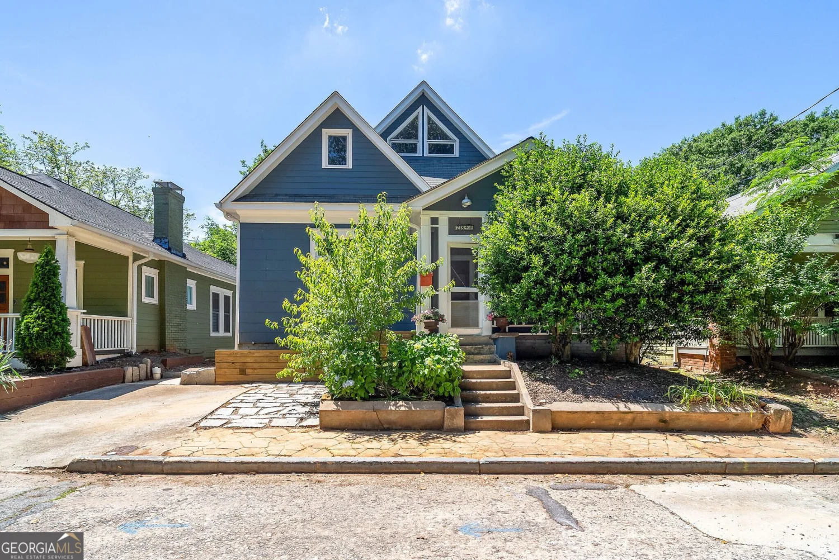1450 may avenue seAtlanta, GA 30316
1450 may avenue seAtlanta, GA 30316
Description
FULLY FURNISHED. Welcome to The Rose of Sharon, a thoughtfully designed East Atlanta Village home named after KoreaCOs national flower, a symbol of resilience, beauty, and peace. From the moment you arrive, youCOll sense the calm, comfort, and cultural charm woven into every detailCoan ideal retreat for business travelers, families, and leisure guests alike. Just a short stroll from the eclectic energy of East Atlanta Village, the residence places you within easy walking distance of beloved restaurants, coffee shops, live-music venues, bars, and the lively Thursday Farmers Market. Quick access to I-20 makes commuting to Downtown Atlanta, Grant Park, Zoo Atlanta, Little Five Points, Inman Park, and the Atlanta BeltLine remarkably convenient. Inside, the homeCOs layout has been curated for both relaxation and productivity. The front room doubles as an office/bedroom: a bright, versatile space with a dedicated desk workspace and day-to-night flexibility for overnight guests. A queen bedroom connects through a Jack-and-Jill bath to a cheerful twin trundle roomCoperfect for kids or extra guestsCowhile the expansive primary suite features a king bed, walk-in closet, and a spa-like bathroom with a deep soaking tub and oversized shower. A second desk nook near the common areas provides an additional quiet spot for remote work or study, ensuring two full workstations for todayCOs hybrid lifestyle. The open living area invites you to unwind with plush seating and streaming-enabled smart TV, flowing seamlessly into a fully equipped kitchen stocked with stainless appliances, ample counter space, and everything you need for home-cooked meals. Whether youCOre prepping a quick breakfast before meetings or hosting a casual family dinner, the space is designed for ease and connection. Step through the back door to discover a private, fully fenced yard tailored for outdoor gatherings. Instead of a covered deck, youCOll find a cozy firepit, a standalone grill, and plenty of seatingCoideal for roasting marshmallows, savoring barbecue, or simply lounging under the Georgia sky while kids or pets play safely nearby. Arrival is effortless thanks to smart-lock entry and ample parking: three dedicated off-street spaces on the property mean everyone in your group has a secure spot without hunting for curbside parking. Should you welcome additional visitors, free parking is available on nearby side streets. Whether your plans include park hopping, catching live music in EAV, or enjoying a restorative city getaway, The Rose of Sharon offers the perfect blend of tranquility, convenience, and modern amenities to make your Atlanta stay unforgettable. Fully furnished for short, mid, or long-term lease. $4600 = 1Co3 month lease $4400 = 3Co6 month lease $4200 = 6+ month lease Rates subject to change based on length of stay and occupancy. Rental requirements include background and credit checks, a minimum credit score of 620, and proof of income showing at least 3 times the monthly rent. For more information or to schedule a viewing, please get in touch with us via email or phone.
Property Details for 1450 May Avenue SE
- Subdivision ComplexEast Atlanta Village
- Architectural StyleBungalow/Cottage
- ExteriorGas Grill
- Num Of Parking Spaces3
- Parking FeaturesKitchen Level, Off Street, Parking Pad
- Property AttachedYes
LISTING UPDATED:
- StatusActive
- MLS #10528499
- Days on Site10
- MLS TypeResidential Lease
- Year Built2019
- Lot Size0.20 Acres
- CountryFulton
LISTING UPDATED:
- StatusActive
- MLS #10528499
- Days on Site10
- MLS TypeResidential Lease
- Year Built2019
- Lot Size0.20 Acres
- CountryFulton
Building Information for 1450 May Avenue SE
- StoriesOne
- Year Built2019
- Lot Size0.2000 Acres
Payment Calculator
Term
Interest
Home Price
Down Payment
The Payment Calculator is for illustrative purposes only. Read More
Property Information for 1450 May Avenue SE
Summary
Location and General Information
- Community Features: Sidewalks, Street Lights, Near Public Transport, Walk To Schools, Near Shopping
- Directions: GPS friendly.
- View: City
- Coordinates: 33.739152,-84.340051
School Information
- Elementary School: Burgess-Peterson
- Middle School: King
- High School: MH Jackson Jr
Taxes and HOA Information
- Parcel Number: 1517601038
- Association Fee Includes: None
Virtual Tour
Parking
- Open Parking: Yes
Interior and Exterior Features
Interior Features
- Cooling: Ceiling Fan(s), Central Air
- Heating: Central
- Appliances: Convection Oven, Dishwasher, Disposal, Dryer, Ice Maker, Microwave, Other, Oven/Range (Combo), Refrigerator, Stainless Steel Appliance(s), Washer
- Basement: Crawl Space
- Fireplace Features: Gas Log, Gas Starter
- Flooring: Tile, Vinyl
- Interior Features: Double Vanity, In-Law Floorplan, Master On Main Level, Separate Shower, Tile Bath, Walk-In Closet(s)
- Levels/Stories: One
- Window Features: Double Pane Windows, Window Treatments
- Kitchen Features: Kitchen Island, Solid Surface Counters
- Main Bedrooms: 4
- Bathrooms Total Integer: 3
- Main Full Baths: 3
- Bathrooms Total Decimal: 3
Exterior Features
- Construction Materials: Concrete
- Fencing: Back Yard, Privacy, Wood
- Patio And Porch Features: Deck, Porch
- Roof Type: Other
- Security Features: Carbon Monoxide Detector(s), Smoke Detector(s)
- Laundry Features: In Hall, Laundry Closet
- Pool Private: No
Property
Utilities
- Sewer: Public Sewer
- Utilities: Electricity Available, High Speed Internet, Natural Gas Available, Sewer Available, Water Available
- Water Source: Public
Property and Assessments
- Home Warranty: No
- Property Condition: Updated/Remodeled
Green Features
Lot Information
- Above Grade Finished Area: 2200
- Common Walls: No Common Walls
- Lot Features: Private
Multi Family
- Number of Units To Be Built: Square Feet
Rental
Rent Information
- Land Lease: No
- Occupant Types: Vacant
Public Records for 1450 May Avenue SE
Home Facts
- Beds4
- Baths3
- Total Finished SqFt2,200 SqFt
- Above Grade Finished2,200 SqFt
- StoriesOne
- Lot Size0.2000 Acres
- StyleSingle Family Residence
- Year Built2019
- APN1517601038
- CountyFulton
- Fireplaces1


