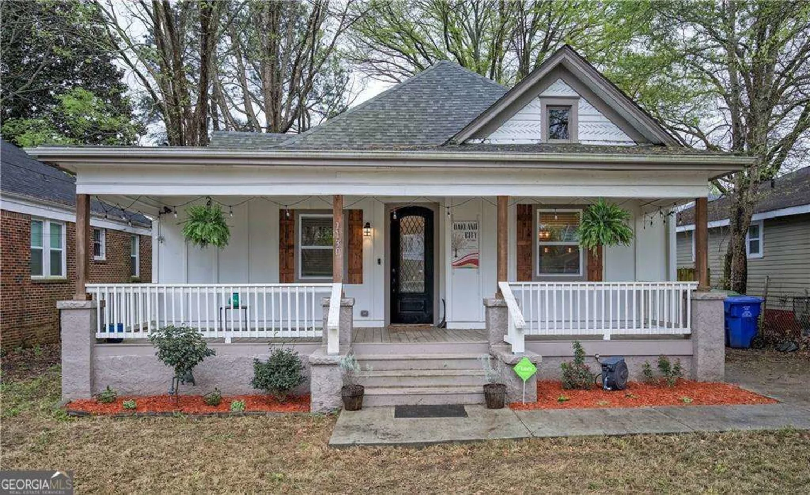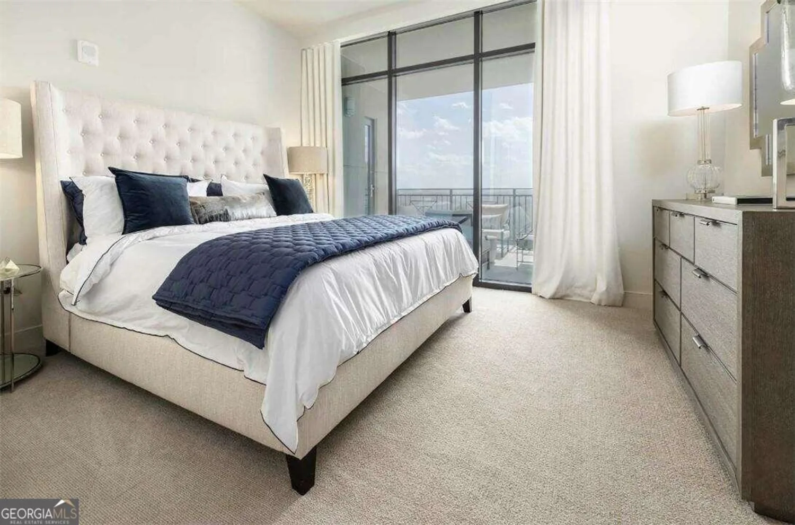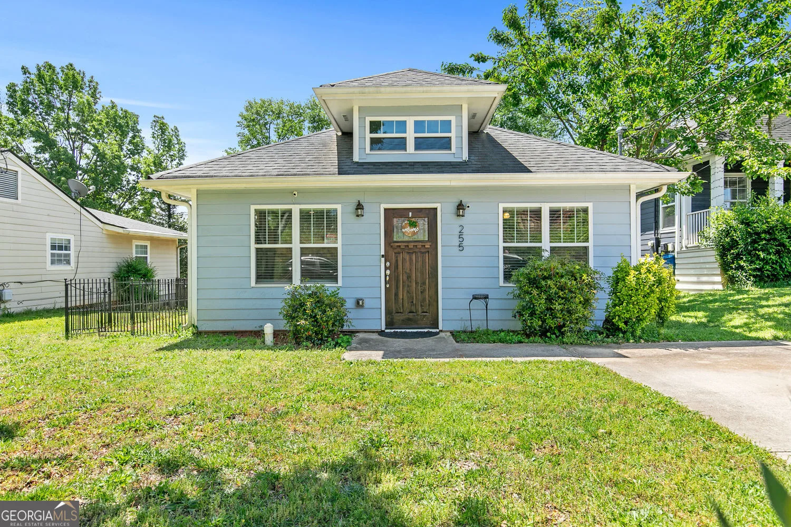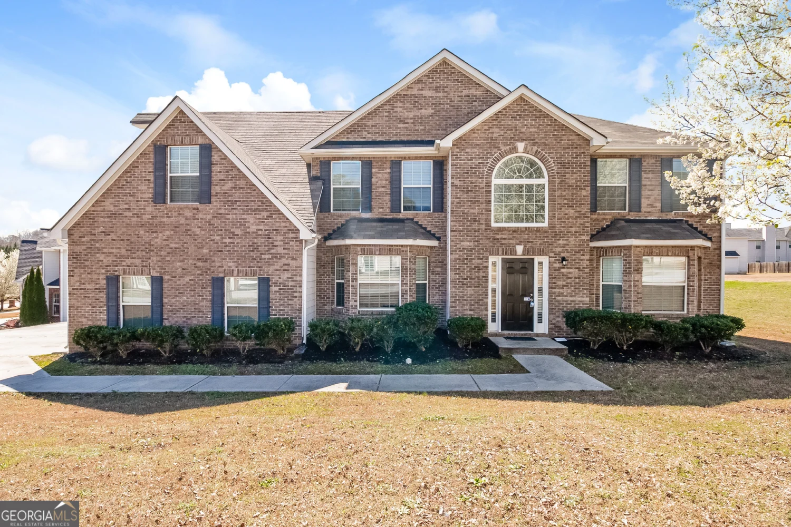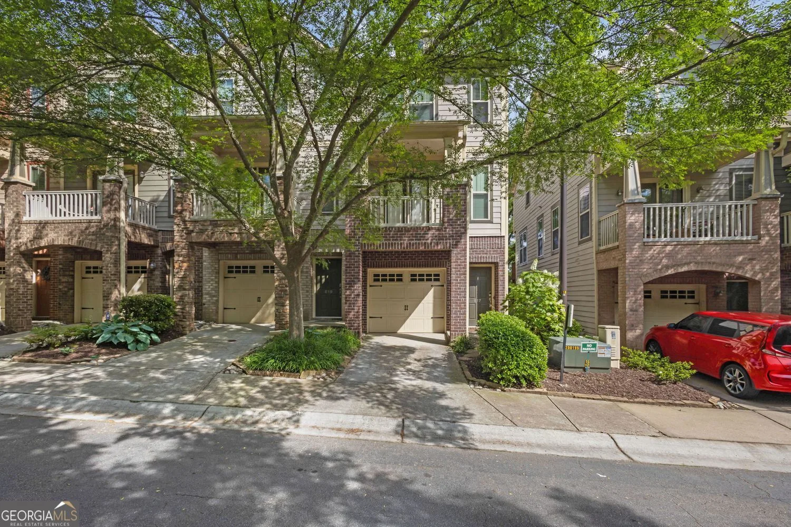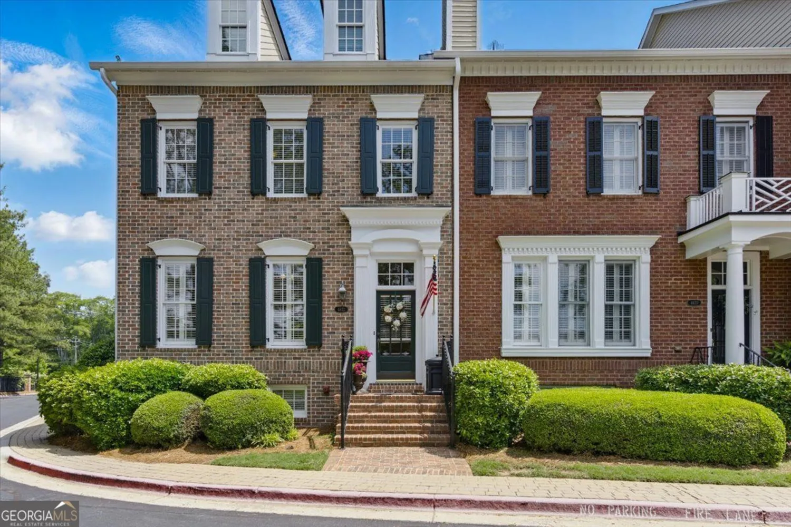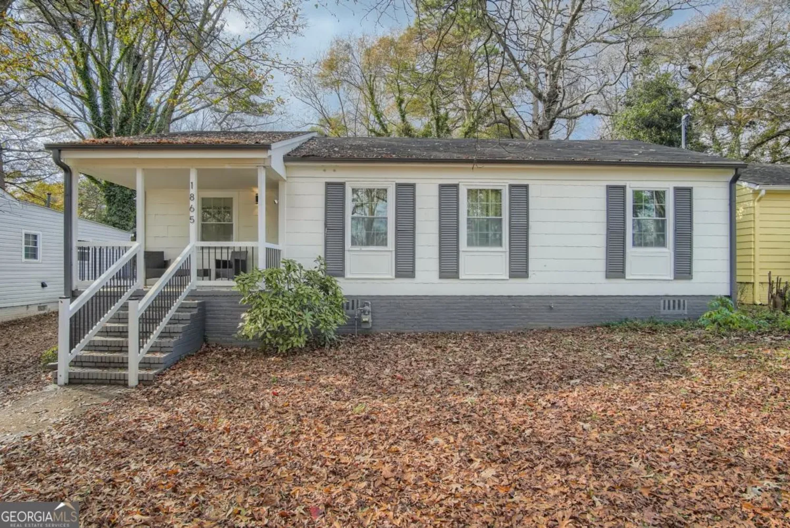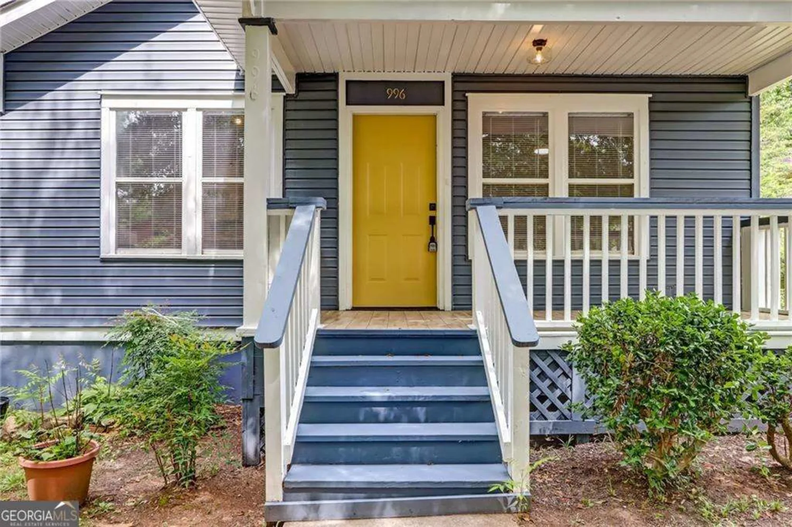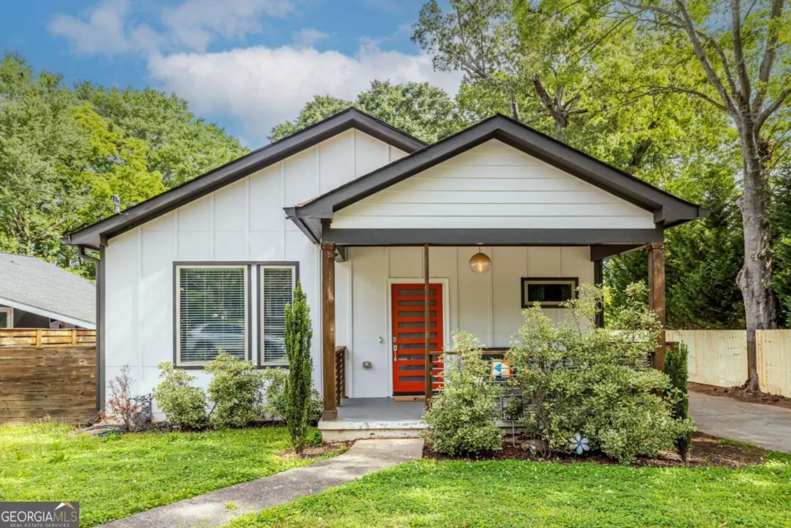672 hank aaron driveAtlanta, GA 30315
672 hank aaron driveAtlanta, GA 30315
Description
Luxury 3-Bedroom, 3.5-Bathroom Townhome in Summerhill Co $3,850/Month Experience modern living at its finest in this stunning 3-bedroom, 3.5-bathroom townhome located in the vibrant Summerhill neighborhood of Atlanta. Boasting high-end finishes and thoughtful design touches throughout, this home offers a unique blend of style, comfort, and convenience. Key Features: Co Gourmet Kitchen: Featuring top-of-the-line KitchenAid, Whirlpool, and LG appliances, this chef's kitchen is perfect for cooking and entertaining. The all-natural stone quartzite countertops add a touch of luxury, while the custom wood kitchen ceiling provides a distinctive, high-end look not typically found in townhomes. Co Spacious Bedrooms: Three generously-sized bedrooms, each with ample closet space and modern finishes. The master suite features a luxurious his-and-hers closet system for ultimate convenience and organization. Co Elegant Bathrooms: All bathrooms are equipped with high-end Delta faucets and Kohler toilets, offering both style and functionality. The upstairs backroom bathroom includes a deep soaker tub for ultimate relaxation. Co Modern Living Spaces: Open-concept living areas, designed to maximize space and light, include TV mounts in each room for added convenience. Perfect for both family living and hosting guests. Co Two-Car Garage: The attached garage includes parking for two vehicles and is pre-wired for an Electric Vehicle (EV) hookup. Co Additional Amenities: o Valet Trash Service (available for a fee) for added convenience. o Weekly Trash Removal to keep your home tidy. o Ample Closet Space throughout the home ensures plenty of room for storage. o High-End Finishes throughout, including hardwood floors and designer lighting. Co Summerhill Community Association: Tenants have access to the community pool and lounge area located steps from the townhome. Prime Location: Situated in the highly desirable Summerhill area, you're just moments from trendy restaurants, local shops, and easy access to major highways, downtown Atlanta, and nearby parks. Nearby Attractions: 2mins: GSU Convention Center, Downtown Summerhill - GSU Football Stadium 5 mins: Mercedes Benz Stadium, State Farm Arena, Coke Factory, Georgia Aquarium, Georgia Convention Center, Atlanta Zoo, and all of Downtown Atlanta 10mins: Hartsfield-Jackson Atlanta Airport Rent: $3,850/month (does not include utilities which are the responsibility of the tenant) Lease Term: 1 year (minimum); 2 year (optional) Available April 1, 2025! Don't miss out on this exceptional opportunity to call this stunning townhome yours. Contact us today to schedule a tour!
Property Details for 672 Hank Aaron Drive
- Subdivision ComplexSummerhill
- Architectural StyleBrick Front, Traditional
- Num Of Parking Spaces2
- Parking FeaturesGarage, Garage Door Opener, Side/Rear Entrance
- Property AttachedNo
LISTING UPDATED:
- StatusActive
- MLS #10471070
- Days on Site80
- MLS TypeResidential Lease
- Year Built2025
- CountryFulton
LISTING UPDATED:
- StatusActive
- MLS #10471070
- Days on Site80
- MLS TypeResidential Lease
- Year Built2025
- CountryFulton
Building Information for 672 Hank Aaron Drive
- StoriesThree Or More
- Year Built2025
- Lot Size0.0000 Acres
Payment Calculator
Term
Interest
Home Price
Down Payment
The Payment Calculator is for illustrative purposes only. Read More
Property Information for 672 Hank Aaron Drive
Summary
Location and General Information
- Community Features: Pool
- Directions: GPS
- Coordinates: 33.736378,-84.387695
School Information
- Elementary School: Parkside
- Middle School: King
- High School: MH Jackson Jr
Taxes and HOA Information
- Parcel Number: 0.0
- Association Fee Includes: Maintenance Grounds, Swimming, Trash
Virtual Tour
Parking
- Open Parking: No
Interior and Exterior Features
Interior Features
- Cooling: Central Air
- Heating: Central
- Appliances: Dishwasher, Disposal, Dryer, Gas Water Heater, Microwave, Refrigerator, Washer
- Basement: None
- Flooring: Carpet, Hardwood, Tile
- Interior Features: Double Vanity, Roommate Plan, Split Bedroom Plan, Walk-In Closet(s)
- Levels/Stories: Three Or More
- Window Features: Double Pane Windows
- Kitchen Features: Breakfast Area, Country Kitchen, Kitchen Island, Pantry, Solid Surface Counters, Walk-in Pantry
- Total Half Baths: 1
- Bathrooms Total Integer: 4
- Bathrooms Total Decimal: 3
Exterior Features
- Construction Materials: Brick, Concrete
- Roof Type: Composition
- Security Features: Gated Community
- Laundry Features: In Hall, Upper Level
- Pool Private: No
Property
Utilities
- Sewer: Public Sewer
- Utilities: Cable Available, Electricity Available, High Speed Internet, Natural Gas Available, Phone Available, Sewer Available, Underground Utilities, Water Available
- Water Source: Public
Property and Assessments
- Home Warranty: No
- Property Condition: Resale
Green Features
Lot Information
- Above Grade Finished Area: 1908
- Common Walls: No One Above, No One Below
- Lot Features: Other
Multi Family
- Number of Units To Be Built: Square Feet
Rental
Rent Information
- Land Lease: No
Public Records for 672 Hank Aaron Drive
Home Facts
- Beds3
- Baths3
- Total Finished SqFt1,908 SqFt
- Above Grade Finished1,908 SqFt
- StoriesThree Or More
- Lot Size0.0000 Acres
- StyleTownhouse
- Year Built2025
- APN0.0
- CountyFulton


