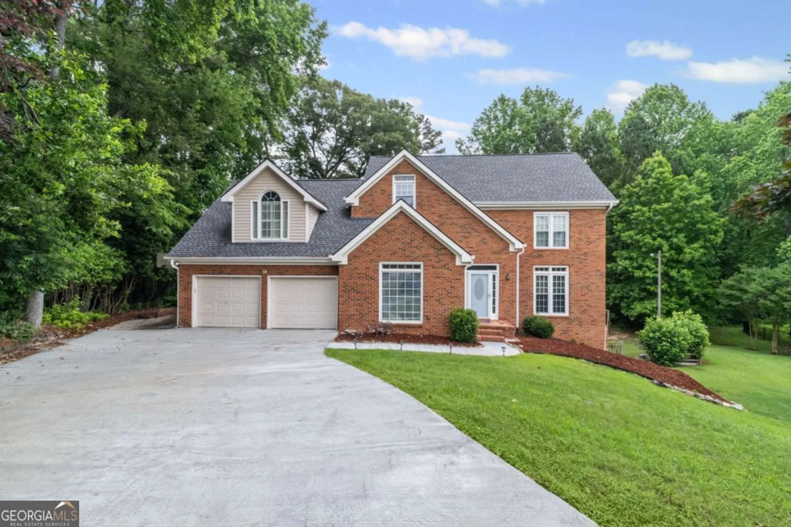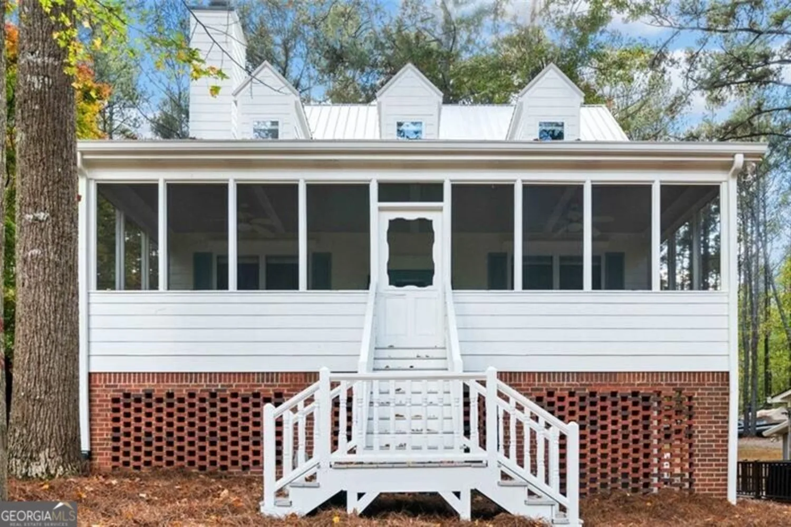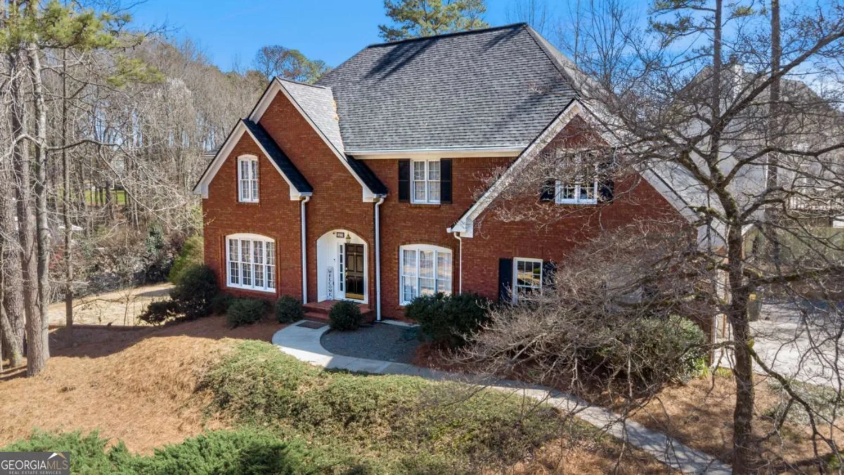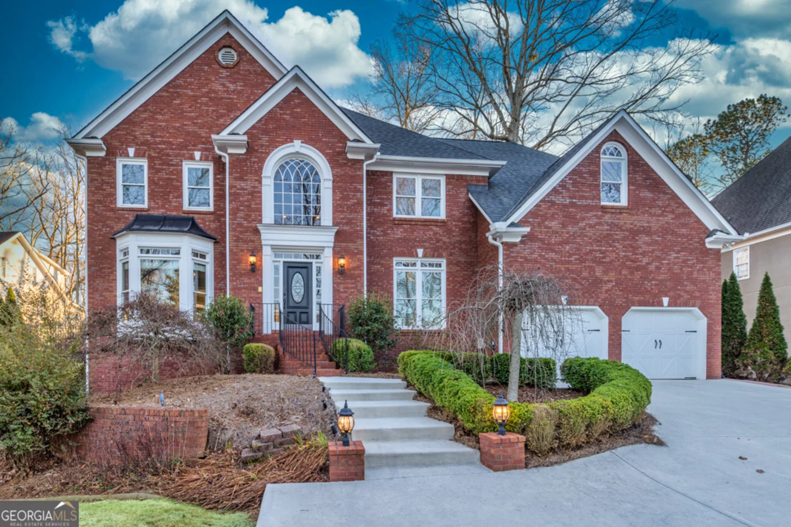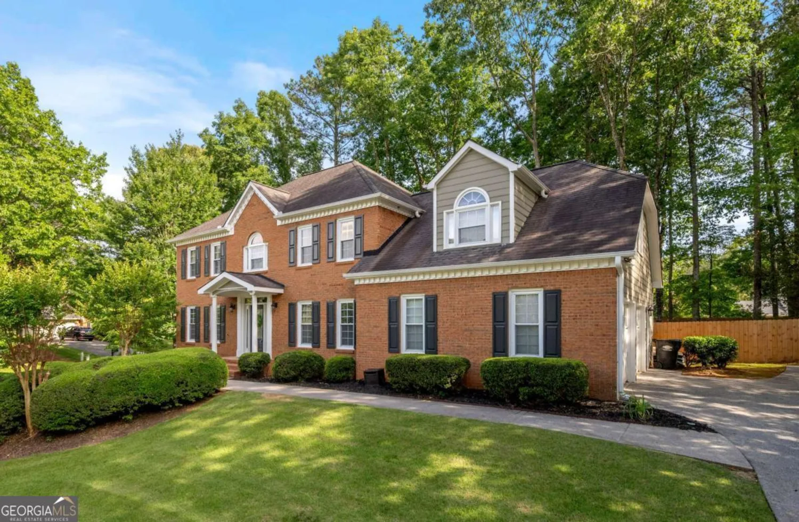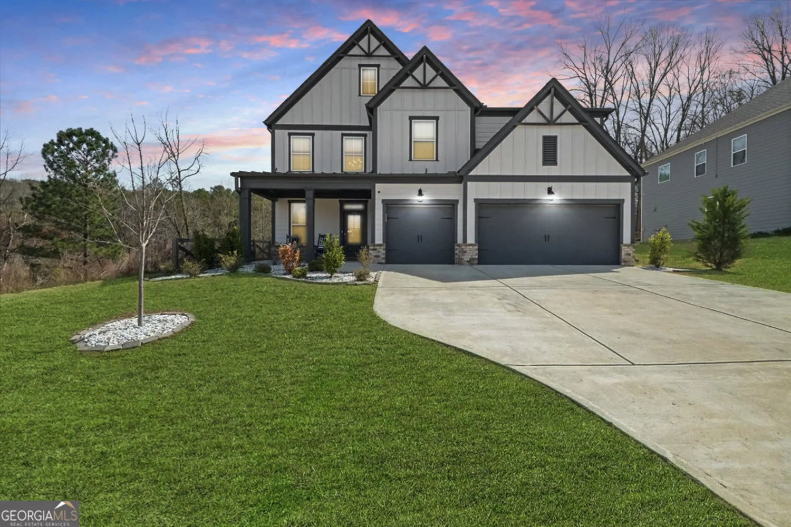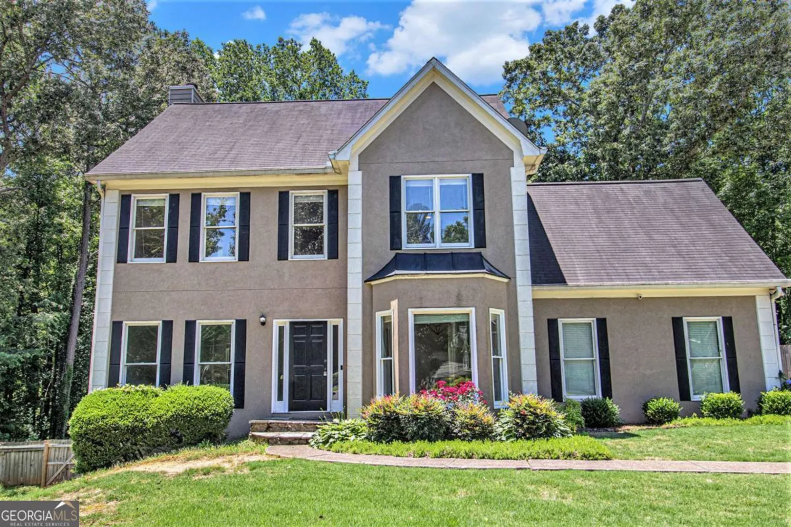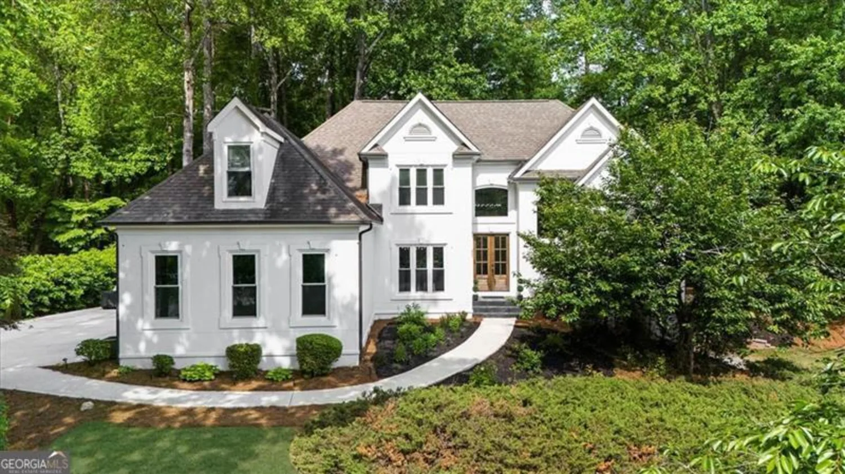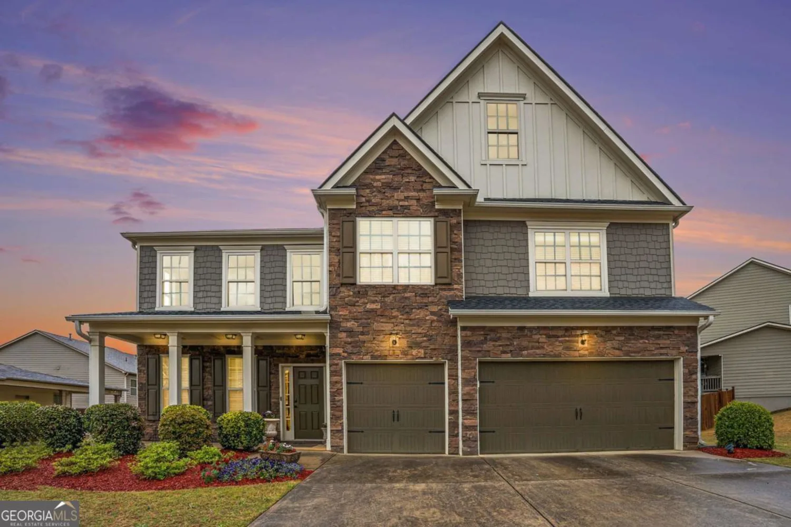5706 brookstone walk nwAcworth, GA 30101
5706 brookstone walk nwAcworth, GA 30101
Description
OPEN HOUSE THIS WEEKEND, SAT MAY 31, 1-3PM! Welcome to this beautifully updated luxurious 4-bedroom, 3.5-bathroom home in the highly sought-after Brookstone neighborhood! From the moment you step inside, you'll appreciate the open-concept layout designed for both everyday living and effortless entertaining. You'll love the dramatic two-story grand entrance and the dual staircases leading to the upper level. The newly refinished kitchen is a true standout-featuring quartz countertops, a tiled backsplash, two-tone cabinetry, wine storage, new lighting, and brand-new high end appliances. The bright breakfast area with its cathedral ceiling, opens directly to the back deck, creating a seamless indoor-outdoor flow perfect for entertaining and overlooks the amazing flat backyard. The family room offers a warm and welcoming space with a stone-accented fireplace, wainscot walls, and all new flooring throughout. A separate living room with custom built-ins and a spacious open concept layout make this home bright and inviting, provides flexible, light-filled spaces that showcase highly sought-after white and neutral finishes. Every bathroom in the home has been completely remodeled with high-end touches including marble flooring, new mirrors, and updated lighting throughout. The oversized primary suite features charming bay windows, a spa-like bath with marble walls and floors, a soaking tub, and a double vanity. Downstairs, the fully finished basement adds incredible flexibility with a private bedroom, updated bathroom, a bar area, and a large living room or office space. The terrace level could be a perfect set up for an in-law or teen suite. French doors lead to a covered patio and an expansive, professionally sodded, level backyard-ideal for a future pool, entertaining, or letting pets and children play- safely. Plenty of room to play sports too! Additional features include a two-car garage, all-new lighting throughout, and a prime location less than 5 minutes from dining, shopping, and everyday conveniences. The country club is just down the street with every amenity you can think of including a restaurant, tennis courts, pickleball, golf course, and a resort-style pool. Top rated school district of Cobb County and the highly sought after community of Brookstone. A perfect 10 home in a perfect 10 community. Upstairs HVAC just 4 years old, terrace level HVAC just 2 years old, remote accessed new garage door openers, water heater just 7 years, termite bond in place with Arrow, all new backyard, covered lower patio, new black stainless appliances, remotely accessed yard sprinkler system, all new door handles, additional wiring in home for high speed internet and a great home office, new kitchen faucet with smart settings for temp control, all new paint throughout, all new flooring, newly renovated bathrooms, no deferred maintenance here. Home is in impeccable condition.
Property Details for 5706 Brookstone Walk NW
- Subdivision ComplexBrookstone
- Architectural StyleTraditional
- ExteriorSprinkler System
- Num Of Parking Spaces2
- Parking FeaturesAttached, Garage, Garage Door Opener, Kitchen Level
- Property AttachedYes
LISTING UPDATED:
- StatusActive
- MLS #10528533
- Days on Site5
- Taxes$544 / year
- HOA Fees$380 / month
- MLS TypeResidential
- Year Built1988
- Lot Size0.56 Acres
- CountryCobb
LISTING UPDATED:
- StatusActive
- MLS #10528533
- Days on Site5
- Taxes$544 / year
- HOA Fees$380 / month
- MLS TypeResidential
- Year Built1988
- Lot Size0.56 Acres
- CountryCobb
Building Information for 5706 Brookstone Walk NW
- StoriesTwo
- Year Built1988
- Lot Size0.5630 Acres
Payment Calculator
Term
Interest
Home Price
Down Payment
The Payment Calculator is for illustrative purposes only. Read More
Property Information for 5706 Brookstone Walk NW
Summary
Location and General Information
- Community Features: Clubhouse, Fitness Center, Golf, Playground, Pool, Sidewalks, Swim Team, Tennis Court(s), Tennis Team, Near Shopping
- Directions: 75N to Exit 269 Barrett Parkway and turn left, follow to Stilesboro Road and turn right, Left on Mars Hill Rd, Right on Burnt Hickory Rd, Left onto Brookstone Walk, home on the right. Park in driveway.
- Coordinates: 33.991118,-84.715291
School Information
- Elementary School: Mary Ford
- Middle School: Durham
- High School: Harrison
Taxes and HOA Information
- Parcel Number: 20023101040
- Tax Year: 2024
- Association Fee Includes: Management Fee
Virtual Tour
Parking
- Open Parking: No
Interior and Exterior Features
Interior Features
- Cooling: Ceiling Fan(s), Central Air
- Heating: Central
- Appliances: Dishwasher, Disposal, Dryer, Gas Water Heater, Ice Maker, Microwave, Refrigerator, Stainless Steel Appliance(s), Washer
- Basement: Bath Finished, Daylight, Exterior Entry, Finished, Full, Interior Entry
- Fireplace Features: Family Room, Gas Starter
- Flooring: Carpet, Hardwood, Tile
- Interior Features: Bookcases, Double Vanity, High Ceilings, Tray Ceiling(s), Entrance Foyer, Walk-In Closet(s), Wet Bar
- Levels/Stories: Two
- Window Features: Double Pane Windows
- Kitchen Features: Breakfast Area, Breakfast Room, Kitchen Island, Pantry, Solid Surface Counters
- Foundation: Slab
- Total Half Baths: 1
- Bathrooms Total Integer: 4
- Bathrooms Total Decimal: 3
Exterior Features
- Construction Materials: Concrete, Other
- Fencing: Back Yard, Fenced
- Patio And Porch Features: Deck, Patio
- Roof Type: Composition
- Security Features: Carbon Monoxide Detector(s), Smoke Detector(s)
- Laundry Features: Other
- Pool Private: No
Property
Utilities
- Sewer: Public Sewer
- Utilities: Cable Available, Electricity Available, Natural Gas Available, Phone Available, Sewer Connected, Underground Utilities, Water Available
- Water Source: Public
- Electric: 220 Volts
Property and Assessments
- Home Warranty: Yes
- Property Condition: Resale
Green Features
- Green Energy Efficient: Thermostat
Lot Information
- Above Grade Finished Area: 3121
- Common Walls: No Common Walls
- Lot Features: Level
Multi Family
- Number of Units To Be Built: Square Feet
Rental
Rent Information
- Land Lease: Yes
Public Records for 5706 Brookstone Walk NW
Tax Record
- 2024$544.00 ($45.33 / month)
Home Facts
- Beds5
- Baths3
- Total Finished SqFt4,295 SqFt
- Above Grade Finished3,121 SqFt
- Below Grade Finished1,174 SqFt
- StoriesTwo
- Lot Size0.5630 Acres
- StyleSingle Family Residence
- Year Built1988
- APN20023101040
- CountyCobb
- Fireplaces1


