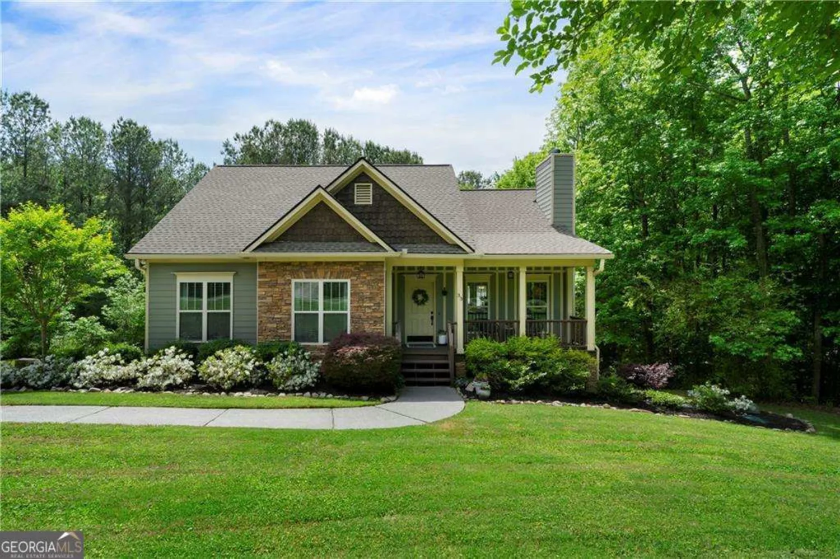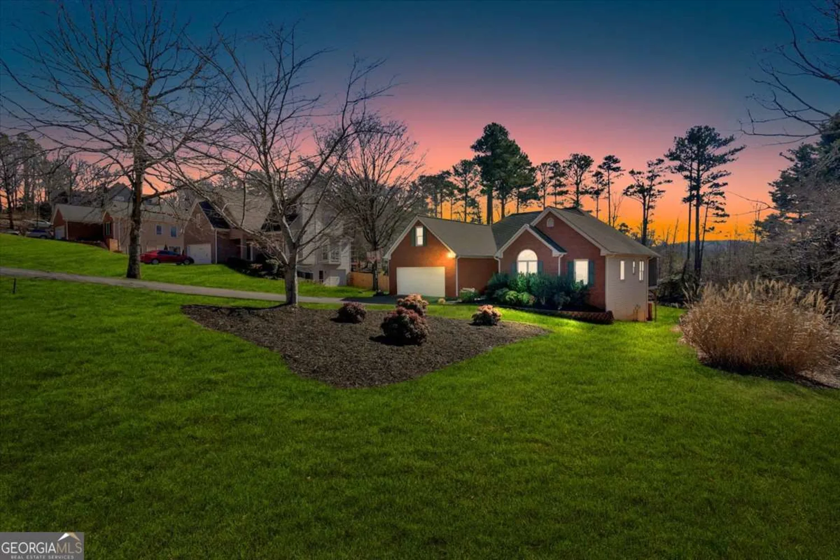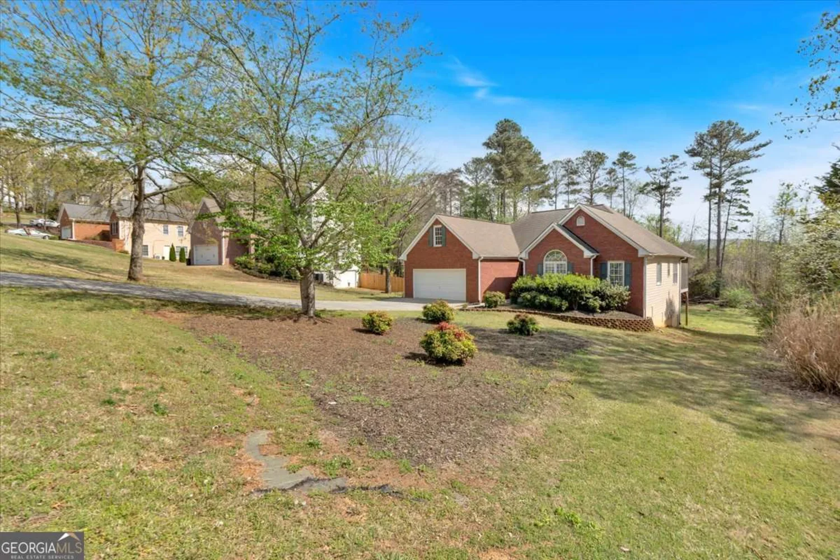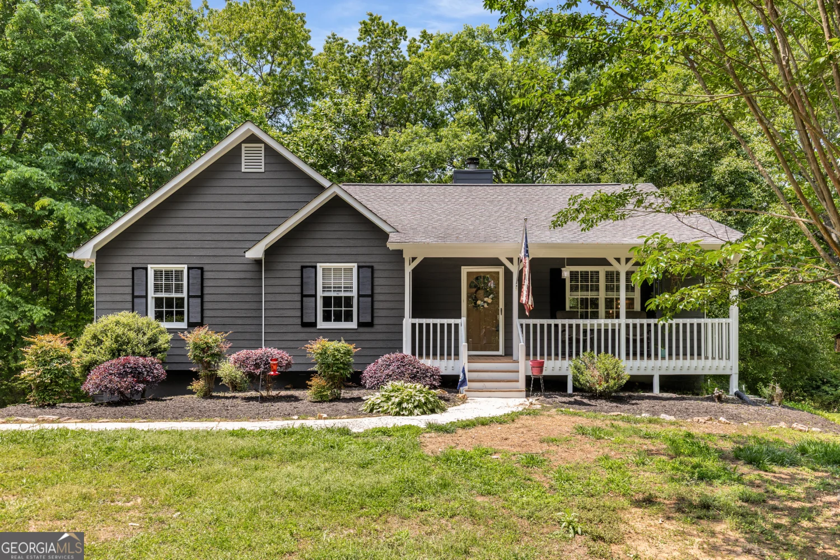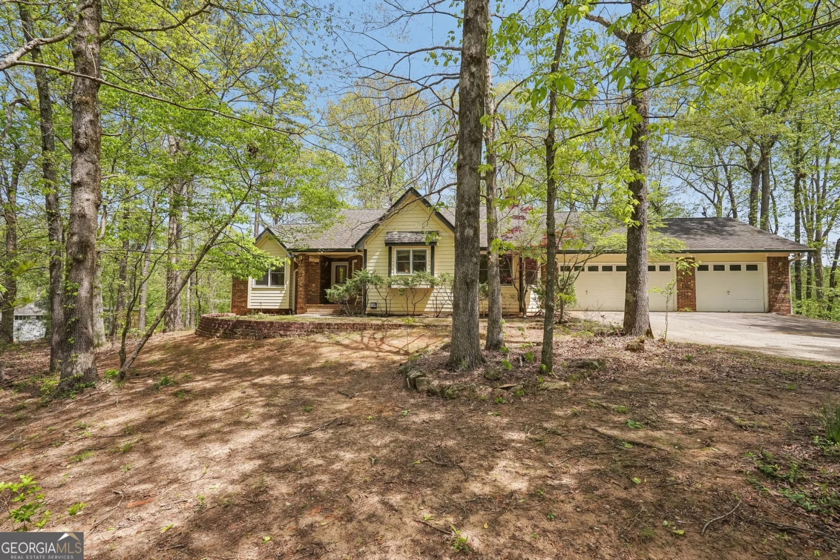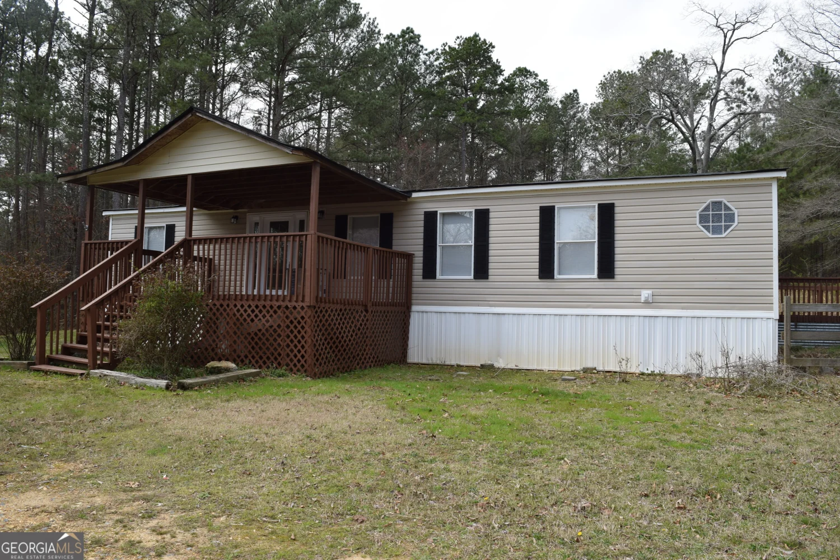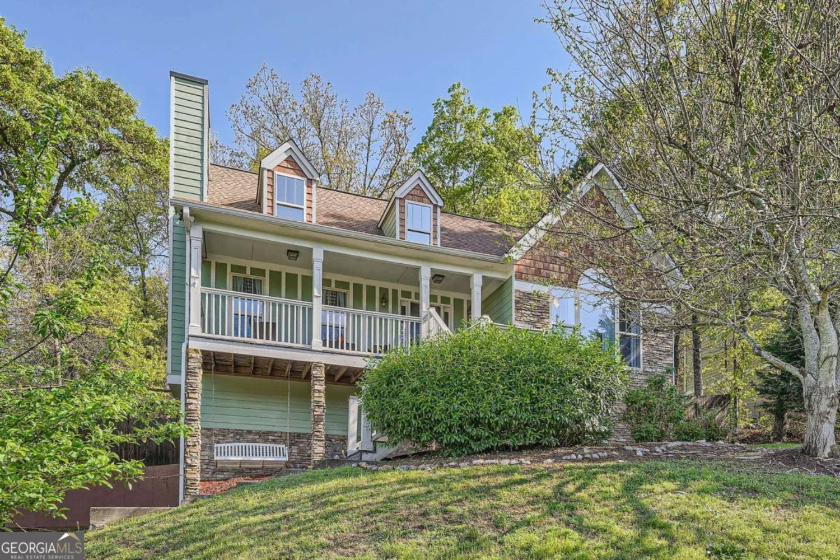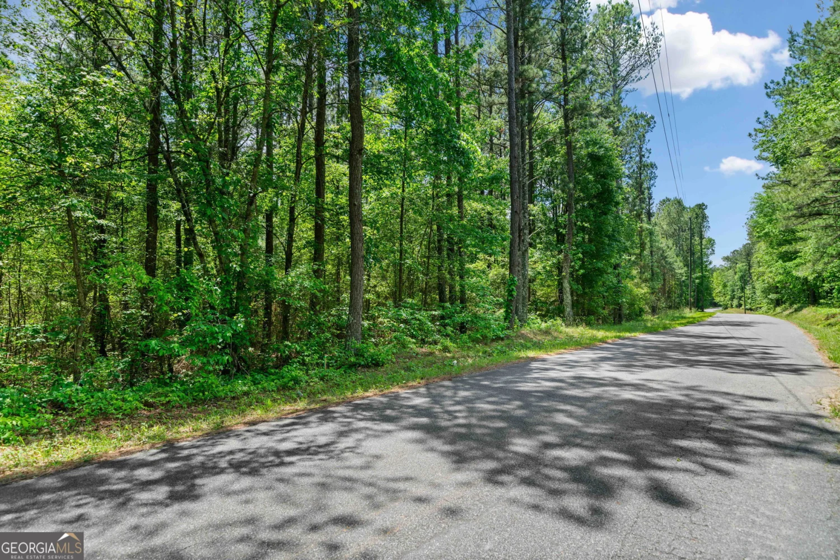18 mary lane neWhite, GA 30184
18 mary lane neWhite, GA 30184
Description
- Stepless Turnkey Ranch - Concrete Pathway Leading to Covered Front Entry - Open Concept Living - Fireplace with White Mantel - Hardwood Flooring - Custom Made Blinds - Crisp White Trim - Granite Countertops - Tile Back Splash - Breakfast Bar - Wooden Cabinets - Double Basin Stainless Steel Sink with High Arching Faucet - Built In Pantry - Ceramic Tile Flooring - Pendant Lighting - Recessed Lighting - Extra Wide Accessible Doorframes - Accessibility Walk In Bathtub with Door for Easy Entry, Grab Bars for Support, & Handheld Showerhead - Walk In Closet With Durable Shelving - Glass Shower with Diamond Pattern tile & Recessed Shelving - Laundry Room with Overhead Wooden Cabinetry - Private Back Porch With Wood Deck & Beams, Covered With Metal Roof & Ceiling Fan - Lantern Style Light Fixtures - Attic - Wide Concrete Driveway - No Back Neighbors - Club House with Library, Fitness Room, & Salt Water Swimming Pool - Gated Community - Easy Access to Shopping, Shopping, & Major Roadways - Unparalleled 55-And-Better Senior Community
Property Details for 18 Mary Lane NE
- Subdivision ComplexWyndsor At Mineral Mill
- Architectural StyleRanch
- Parking FeaturesGarage Door Opener
- Property AttachedYes
LISTING UPDATED:
- StatusActive
- MLS #10528576
- Days on Site0
- Taxes$2,066 / year
- HOA Fees$2,700 / month
- MLS TypeResidential
- Year Built2007
- CountryBartow
LISTING UPDATED:
- StatusActive
- MLS #10528576
- Days on Site0
- Taxes$2,066 / year
- HOA Fees$2,700 / month
- MLS TypeResidential
- Year Built2007
- CountryBartow
Building Information for 18 Mary Lane NE
- StoriesOne
- Year Built2007
- Lot Size0.0430 Acres
Payment Calculator
Term
Interest
Home Price
Down Payment
The Payment Calculator is for illustrative purposes only. Read More
Property Information for 18 Mary Lane NE
Summary
Location and General Information
- Community Features: None, Retirement Community
- Directions: 75 North to West off Exit 293 - Left off ramp, go under 75 and turn left on Mineral Museum Drive, Go right through the subdivision gates on the Left on Mary Lane.
- Coordinates: 34.241166,-84.768745
School Information
- Elementary School: White
- Middle School: Cass
- High School: Cass
Taxes and HOA Information
- Parcel Number: C0500003038
- Tax Year: 2024
- Association Fee Includes: Maintenance Grounds, Pest Control, Swimming
Virtual Tour
Parking
- Open Parking: No
Interior and Exterior Features
Interior Features
- Cooling: Ceiling Fan(s), Central Air
- Heating: Electric
- Appliances: Dishwasher, Electric Water Heater, Microwave, Refrigerator
- Basement: None
- Fireplace Features: Factory Built, Family Room
- Flooring: Hardwood, Tile
- Interior Features: Double Vanity, High Ceilings, Master On Main Level, Split Bedroom Plan
- Levels/Stories: One
- Window Features: Double Pane Windows
- Kitchen Features: Breakfast Bar, Pantry
- Foundation: Slab
- Main Bedrooms: 3
- Bathrooms Total Integer: 2
- Main Full Baths: 2
- Bathrooms Total Decimal: 2
Exterior Features
- Accessibility Features: Accessible Doors
- Construction Materials: Concrete
- Patio And Porch Features: Deck
- Roof Type: Composition
- Security Features: Smoke Detector(s)
- Laundry Features: Other
- Pool Private: No
Property
Utilities
- Sewer: Public Sewer
- Utilities: Cable Available, Electricity Available, Underground Utilities
- Water Source: Public
Property and Assessments
- Home Warranty: Yes
- Property Condition: Resale
Green Features
Lot Information
- Common Walls: 2+ Common Walls, No One Above, No One Below
- Lot Features: Level
Multi Family
- Number of Units To Be Built: Square Feet
Rental
Rent Information
- Land Lease: Yes
Public Records for 18 Mary Lane NE
Tax Record
- 2024$2,066.00 ($172.17 / month)
Home Facts
- Beds3
- Baths2
- StoriesOne
- Lot Size0.0430 Acres
- StyleCondominium
- Year Built2007
- APNC0500003038
- CountyBartow
- Fireplaces1


