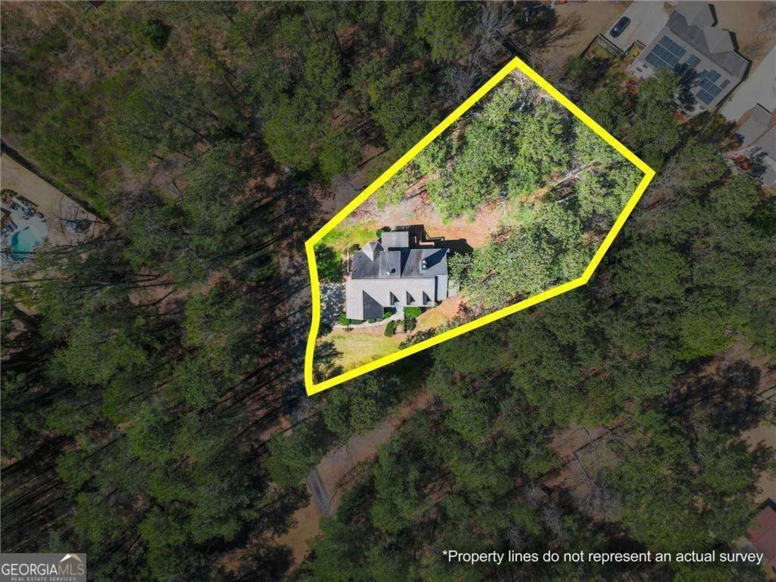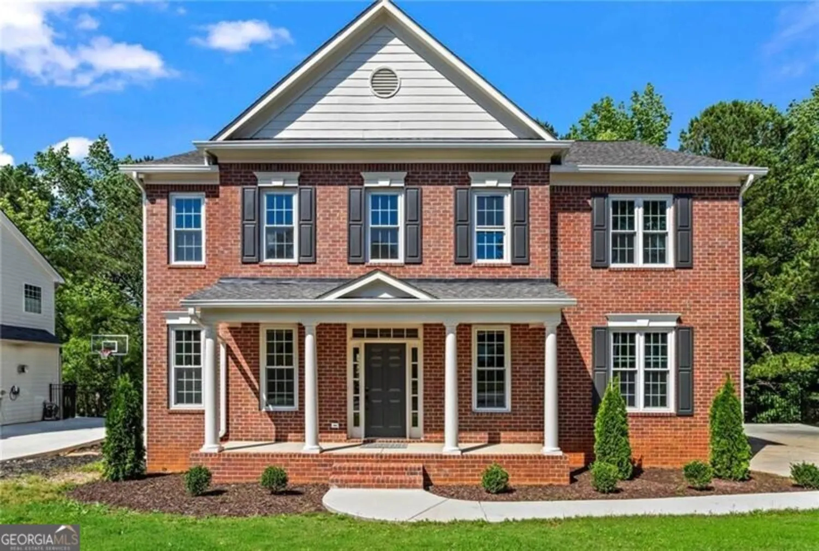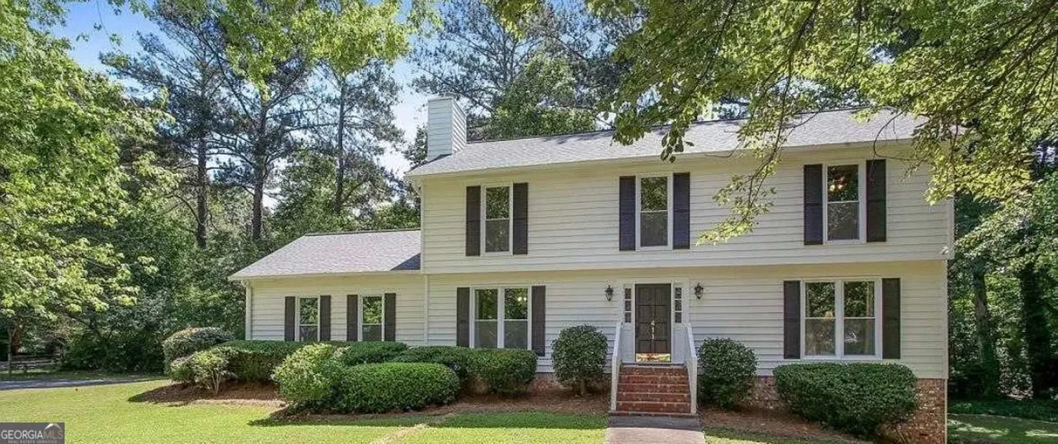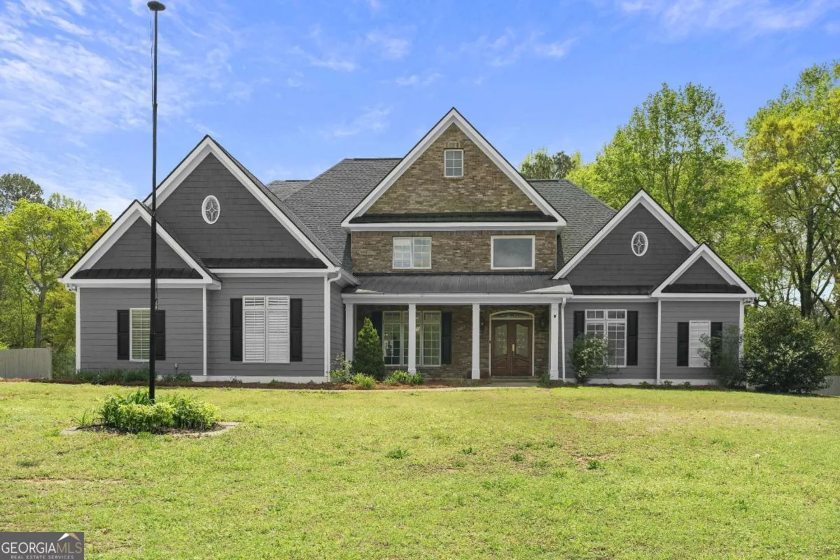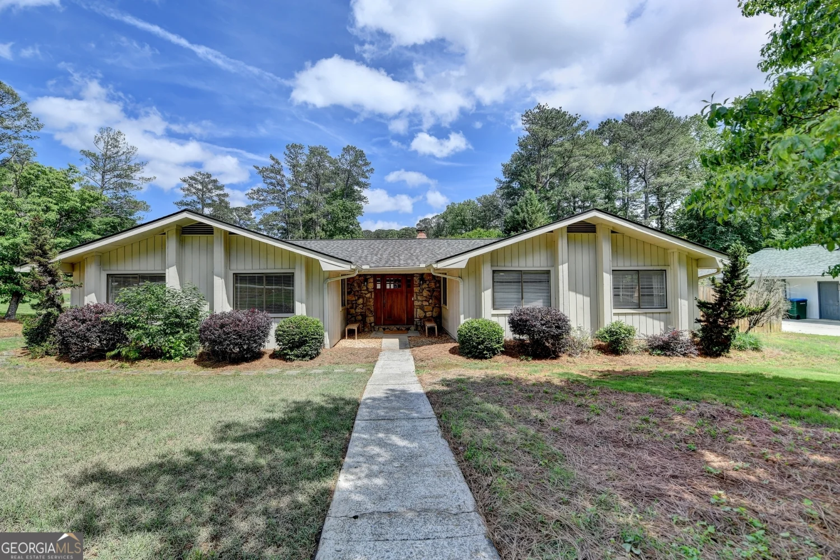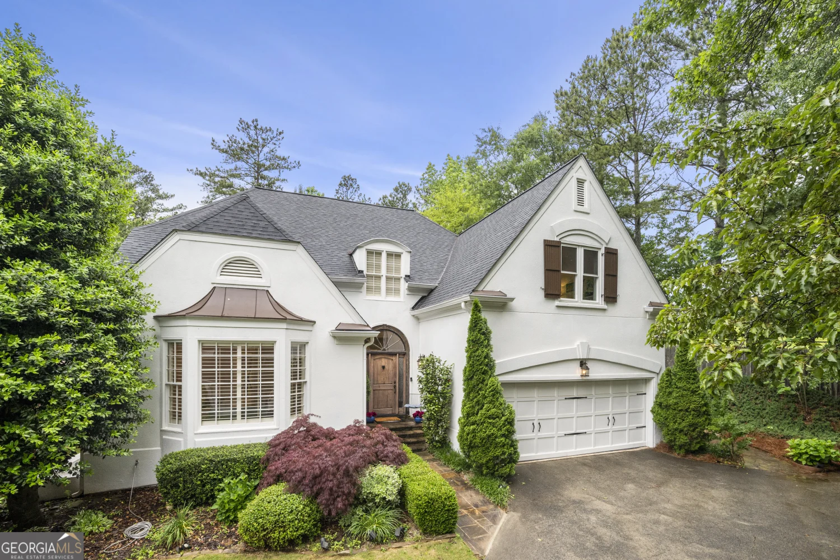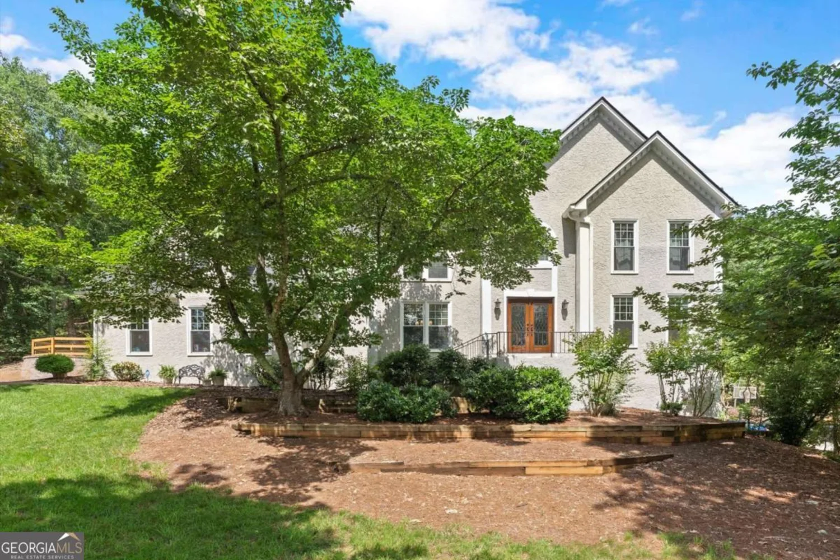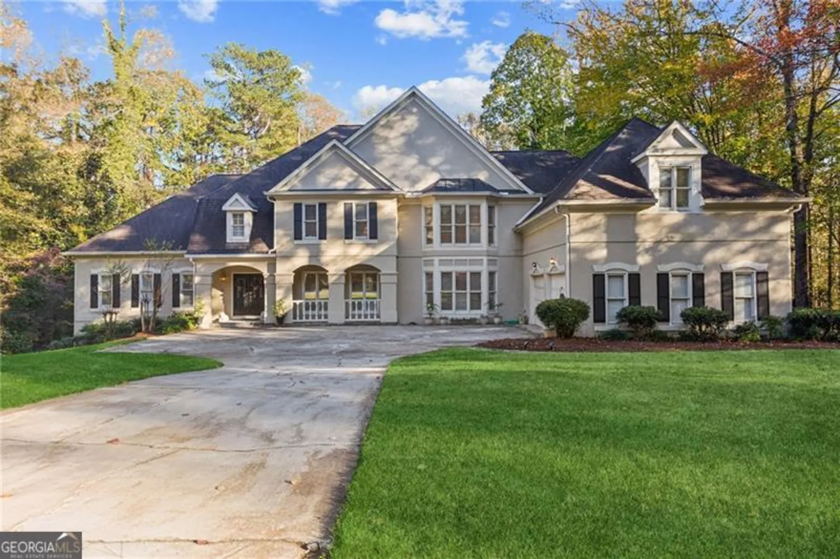920 wemberley laneMarietta, GA 30064
920 wemberley laneMarietta, GA 30064
Description
Stunning Modern Farmhouse in Prime Marietta Location! Welcome to 920 Wemberley Lane, a 5-bedroom, 5-bathroom luxury home in one of Marietta's most sought-after communities. Built in 2022 and purposefully upgraded, this like-new home offers sophisticated style and high-end finishes just minutes from Marietta Square and Kennesaw Mountain. Every element has been thoughtfully designed, from the charming covered front porch to the custom details inside. Step inside to discover high ceilings, deep baseboards, custom wood shutters, and modern light fixtures throughout. Hardwood floors create a seamless flow across the open-concept main level. The great room features a cozy fireplace with a shiplap surround. The show-stopping gourmet kitchen has a massive island with a breakfast bar, quartz countertops, top-of-the-line Jenn-Air appliances, a tile backsplash, floor-to-ceiling white cabinetry, and a butlers pantry with a wine fridge. A custom walk-in pantry provides ample storage, and the separate dining area is ideal for entertaining. A main-level guest bedroom and full bath offer flexibility for visitors or a home office. Upstairs, a loft area is perfect for a secondary family room or play space. The oversized primary suite is a true retreat, boasting a spa-like bathroom with a double vanity, soaking tub, and an expansive tile shower with dual shower heads. The custom walk-in closet is a dream, featuring built-in shelving and storage. Each of the three additional bedrooms includes its own ensuite bath and walk-in closet. The upstairs laundry room features a utility sink and extra storage space. Step outside through French doors to a large covered patio with an outdoor fireplace and a partially fenced backyard featuring upgraded turf-perfect for low-maintenance enjoyment. Community amenities include a greenspace, dog park, pavilion, and firepit. Zoned for award-winning Marietta City Schools, this home is conveniently located near parks, trails, and top-tier dining and shopping options. Luxury, comfort, and location-920 Wemberley Lane has it all.
Property Details for 920 Wemberley Lane
- Subdivision ComplexThe Cottages at Keeler Woods
- Architectural StyleTraditional
- Num Of Parking Spaces2
- Parking FeaturesAttached, Garage, Kitchen Level
- Property AttachedYes
LISTING UPDATED:
- StatusActive
- MLS #10528726
- Days on Site14
- Taxes$3,016 / year
- HOA Fees$1,785 / month
- MLS TypeResidential
- Year Built2022
- Lot Size0.13 Acres
- CountryCobb
LISTING UPDATED:
- StatusActive
- MLS #10528726
- Days on Site14
- Taxes$3,016 / year
- HOA Fees$1,785 / month
- MLS TypeResidential
- Year Built2022
- Lot Size0.13 Acres
- CountryCobb
Building Information for 920 Wemberley Lane
- StoriesTwo
- Year Built2022
- Lot Size0.1250 Acres
Payment Calculator
Term
Interest
Home Price
Down Payment
The Payment Calculator is for illustrative purposes only. Read More
Property Information for 920 Wemberley Lane
Summary
Location and General Information
- Community Features: Gated, Sidewalks, Walk To Schools, Near Shopping
- Directions: Head northeast on GA-120 E/Whitlock Ave NW toward Manning Rd SW, then turn left onto Mountain View Rd NW. In 0.2 miles Turn left onto Wemberley Ln, home will be on the left.
- Coordinates: 33.954308,-84.576101
School Information
- Elementary School: West Side
- Middle School: Marietta
- High School: Marietta
Taxes and HOA Information
- Parcel Number: 16122401080
- Tax Year: 2024
- Association Fee Includes: Maintenance Grounds
- Tax Lot: 4
Virtual Tour
Parking
- Open Parking: No
Interior and Exterior Features
Interior Features
- Cooling: Ceiling Fan(s), Central Air, Zoned
- Heating: Forced Air, Natural Gas, Zoned
- Appliances: Dishwasher, Gas Water Heater, Microwave
- Basement: None
- Fireplace Features: Factory Built, Family Room, Gas Starter, Outside
- Flooring: Hardwood, Tile
- Interior Features: High Ceilings, Walk-In Closet(s)
- Levels/Stories: Two
- Window Features: Double Pane Windows
- Kitchen Features: Breakfast Area, Kitchen Island, Walk-in Pantry
- Foundation: Slab
- Main Bedrooms: 1
- Bathrooms Total Integer: 5
- Main Full Baths: 1
- Bathrooms Total Decimal: 5
Exterior Features
- Construction Materials: Concrete
- Fencing: Back Yard
- Patio And Porch Features: Patio
- Roof Type: Composition
- Security Features: Smoke Detector(s)
- Laundry Features: Mud Room, Upper Level
- Pool Private: No
Property
Utilities
- Sewer: Public Sewer
- Utilities: Cable Available, Electricity Available, High Speed Internet, Natural Gas Available, Phone Available, Sewer Available, Underground Utilities, Water Available
- Water Source: Public
Property and Assessments
- Home Warranty: Yes
- Property Condition: Resale
Green Features
- Green Energy Efficient: Insulation
Lot Information
- Above Grade Finished Area: 3767
- Common Walls: No Common Walls
- Lot Features: Level, Private
Multi Family
- Number of Units To Be Built: Square Feet
Rental
Rent Information
- Land Lease: Yes
Public Records for 920 Wemberley Lane
Tax Record
- 2024$3,016.00 ($251.33 / month)
Home Facts
- Beds5
- Baths5
- Total Finished SqFt3,767 SqFt
- Above Grade Finished3,767 SqFt
- StoriesTwo
- Lot Size0.1250 Acres
- StyleSingle Family Residence
- Year Built2022
- APN16122401080
- CountyCobb
- Fireplaces2


