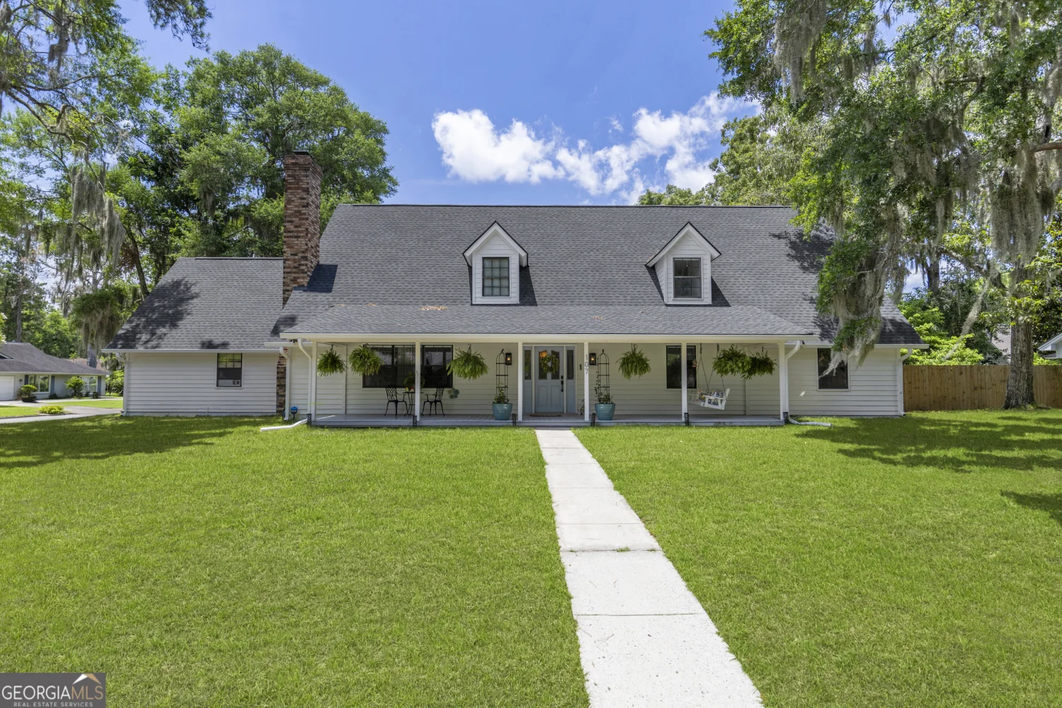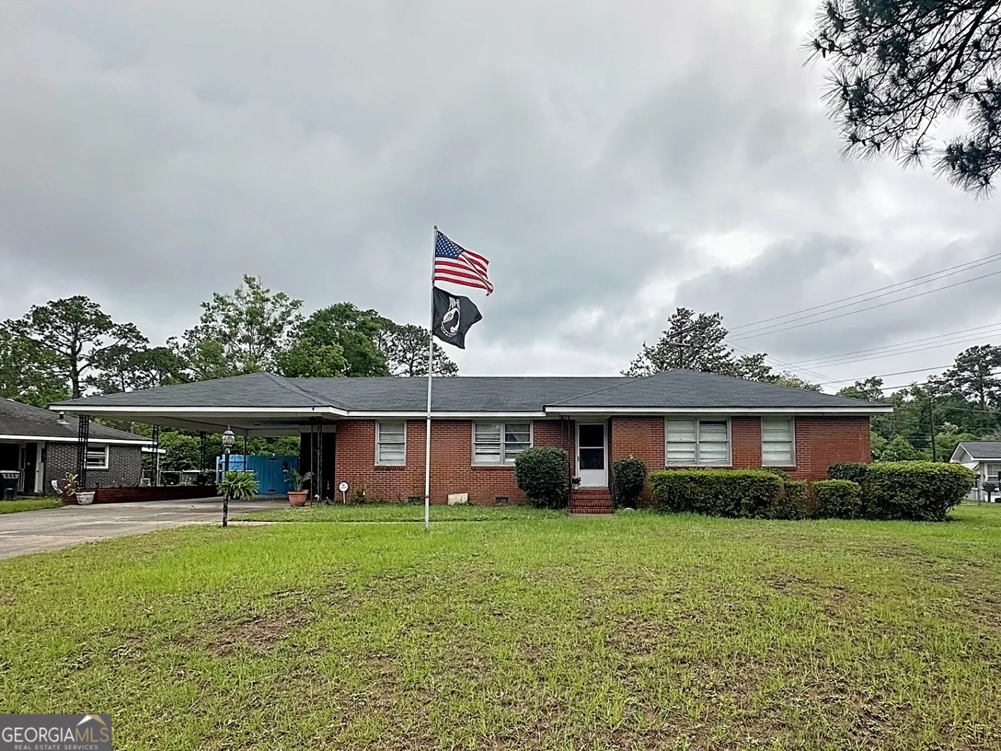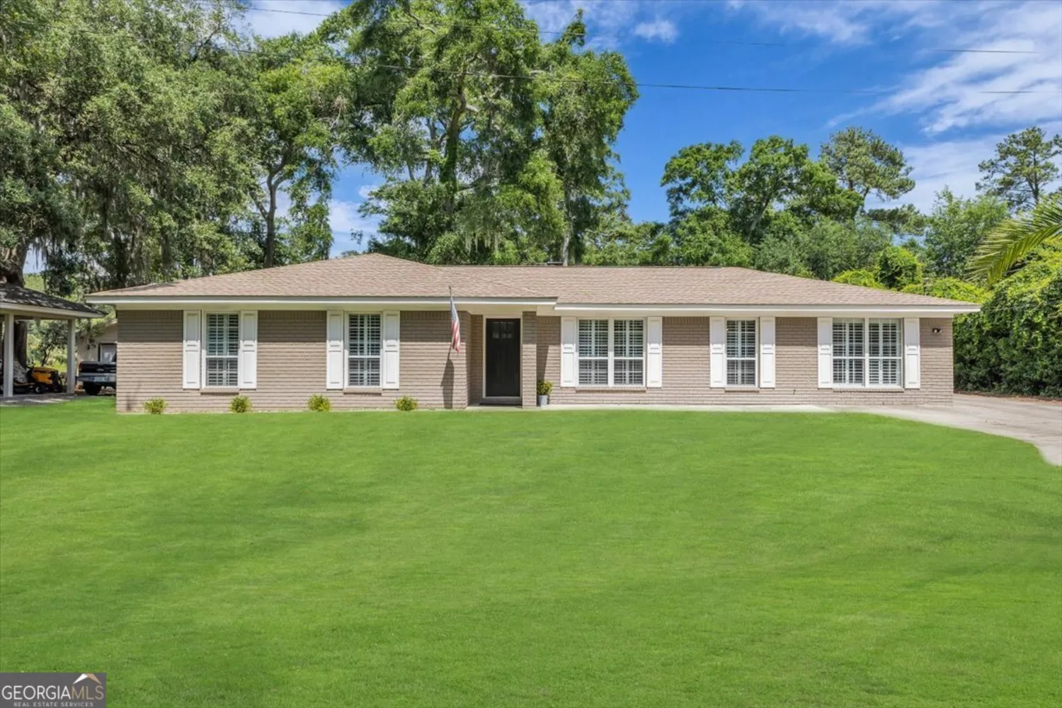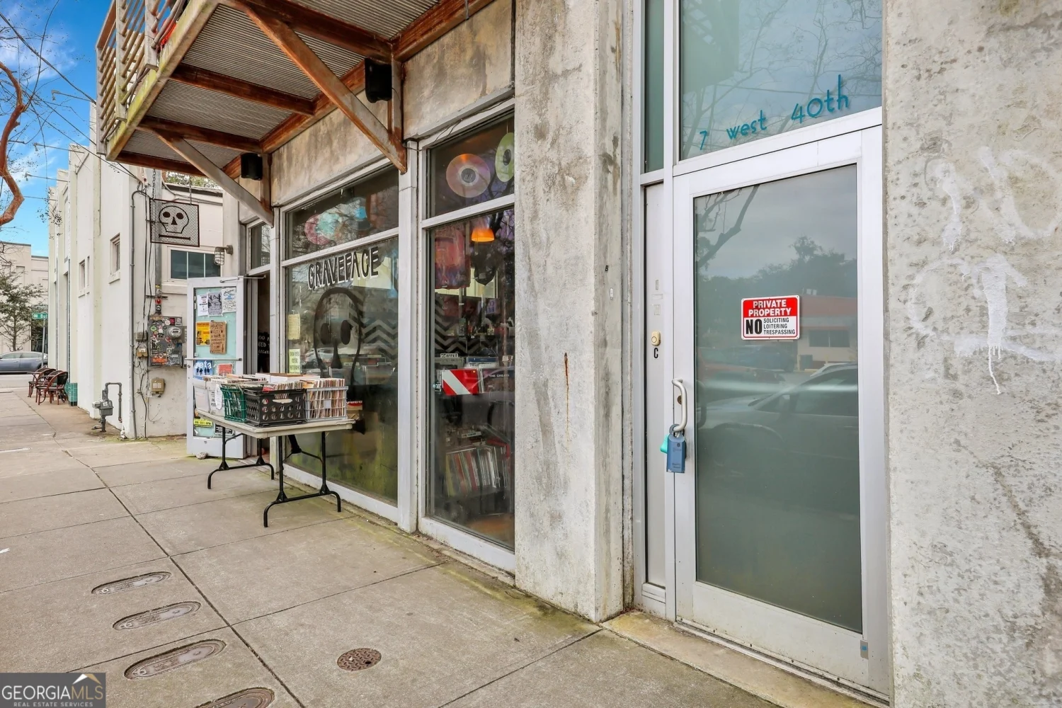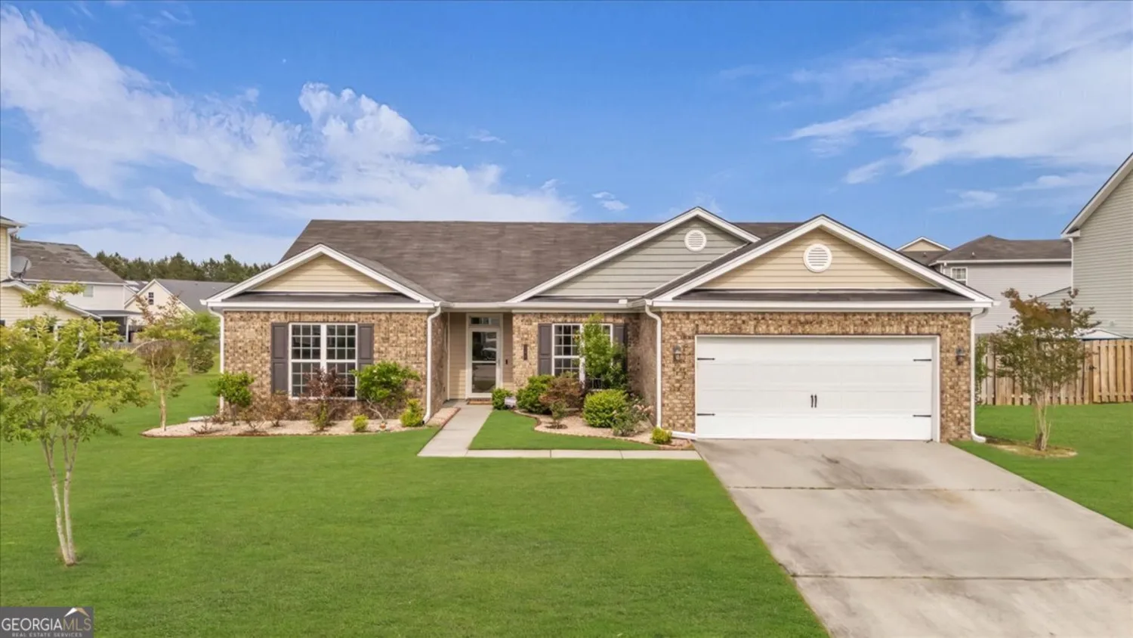1525 whitney roadSavannah, GA 31406
1525 whitney roadSavannah, GA 31406
Description
Welcome to 1525 Whitney Road, a true mid-century gem that effortlessly blends timeless character with thoughtful updates. Nestled in Magnolia Park, this home showcases original wood floors, built-in bookshelves, and vintage touches throughout, offering a rare glimpse into Savannah's architectural past. The main level boasts a formal living room, dining room, kitchen, den with a stone fireplace, office with custom built-ins and half bath. Recent upgrades include newer windows, new roof, updated mechanical systems, a whole-home generator, and solar panels-bringing peace of mind and energy efficiency without sacrificing historic appeal. Step outside to a spacious, fenced backyard with mature landscaping, fruit trees, and a storage building-ideal for relaxing or entertaining. The 1 bed/1 ADU adds flexibility as a potential income-producing space, guest suite, or private studio. If you're looking for mid-century charm, modern comfort, and community living in Savannah, this is the one.
Property Details for 1525 Whitney Road
- Subdivision ComplexMagnolia Park
- Architectural StyleRanch, Traditional
- ExteriorBalcony
- Parking FeaturesOff Street
- Property AttachedYes
LISTING UPDATED:
- StatusActive
- MLS #10528741
- Days on Site14
- MLS TypeResidential
- Year Built1957
- Lot Size0.33 Acres
- CountryChatham
LISTING UPDATED:
- StatusActive
- MLS #10528741
- Days on Site14
- MLS TypeResidential
- Year Built1957
- Lot Size0.33 Acres
- CountryChatham
Building Information for 1525 Whitney Road
- StoriesTwo
- Year Built1957
- Lot Size0.3300 Acres
Payment Calculator
Term
Interest
Home Price
Down Payment
The Payment Calculator is for illustrative purposes only. Read More
Property Information for 1525 Whitney Road
Summary
Location and General Information
- Community Features: Playground, Pool
- Directions: From the intersection of Harry S. Truman & East Derenne Avenue, head east on Derenne Avenue. Turn right on Woodland Drive, then a left on Whitney Road. The home will be on your right.
- Coordinates: 32.020875,-81.085369
School Information
- Elementary School: Juliette Low
- Middle School: Myers
- High School: Jenkins
Taxes and HOA Information
- Parcel Number: 20124 05001
- Association Fee Includes: None
Virtual Tour
Parking
- Open Parking: No
Interior and Exterior Features
Interior Features
- Cooling: Central Air, Electric
- Heating: Central, Electric
- Appliances: Dishwasher, Dryer, Gas Water Heater, Microwave, Refrigerator, Washer
- Basement: Unfinished
- Fireplace Features: Family Room, Masonry
- Flooring: Hardwood
- Interior Features: Other, Split Foyer, Entrance Foyer
- Levels/Stories: Two
- Kitchen Features: Breakfast Area
- Total Half Baths: 1
- Bathrooms Total Integer: 3
- Bathrooms Total Decimal: 2
Exterior Features
- Construction Materials: Brick
- Fencing: Chain Link, Fenced
- Patio And Porch Features: Patio
- Roof Type: Composition
- Laundry Features: In Basement
- Pool Private: No
Property
Utilities
- Sewer: Public Sewer
- Utilities: Cable Available
- Water Source: Private, Public, Well
- Electric: 220 Volts
Property and Assessments
- Home Warranty: Yes
- Property Condition: Resale
Green Features
Lot Information
- Above Grade Finished Area: 2557
- Common Walls: No Common Walls
- Lot Features: City Lot, Private
Multi Family
- Number of Units To Be Built: Square Feet
Rental
Rent Information
- Land Lease: Yes
- Occupant Types: Vacant
Public Records for 1525 Whitney Road
Home Facts
- Beds3
- Baths2
- Total Finished SqFt2,557 SqFt
- Above Grade Finished2,557 SqFt
- StoriesTwo
- Lot Size0.3300 Acres
- StyleSingle Family Residence
- Year Built1957
- APN20124 05001
- CountyChatham
- Fireplaces1



