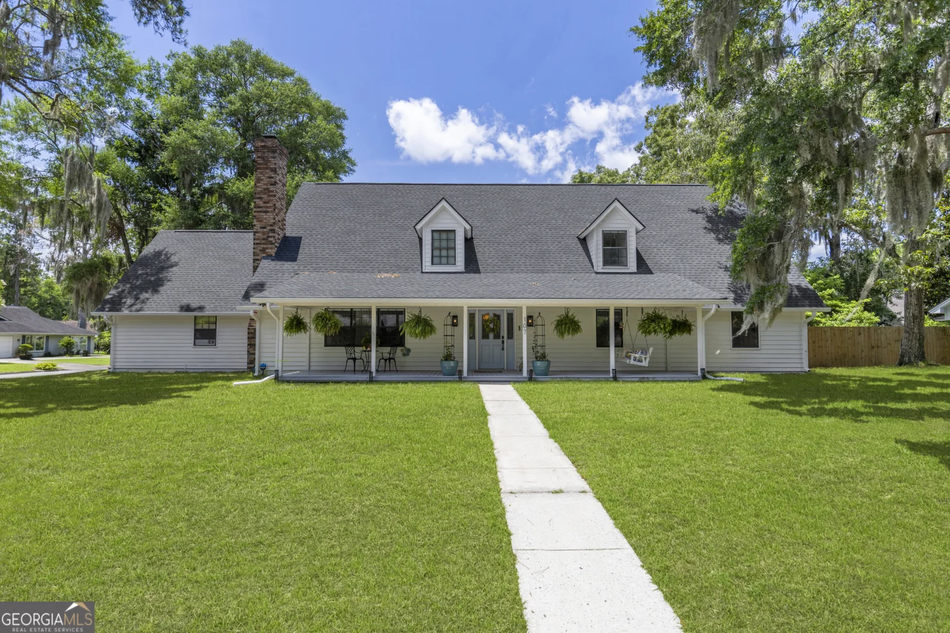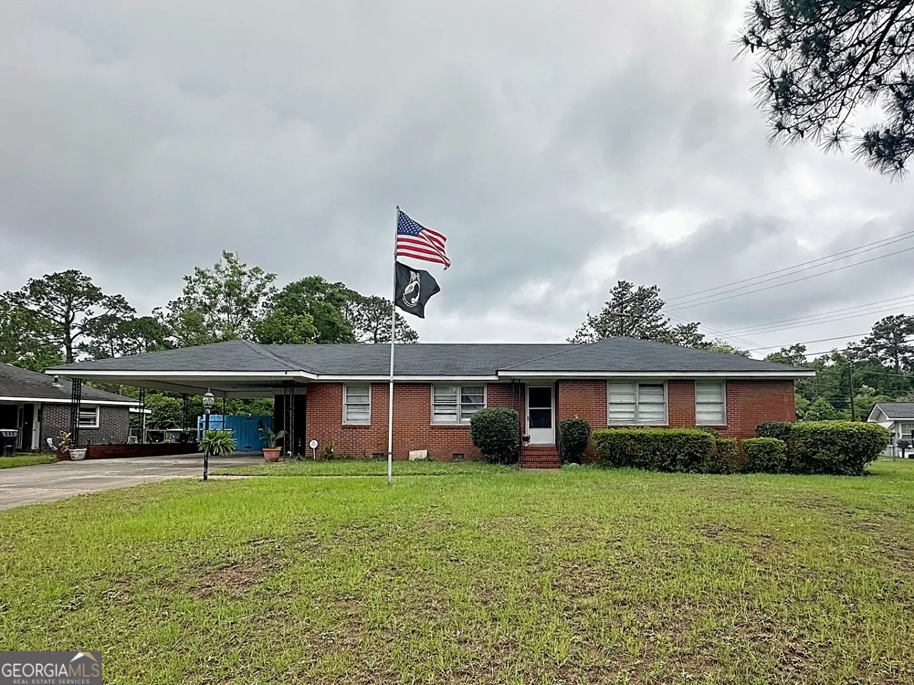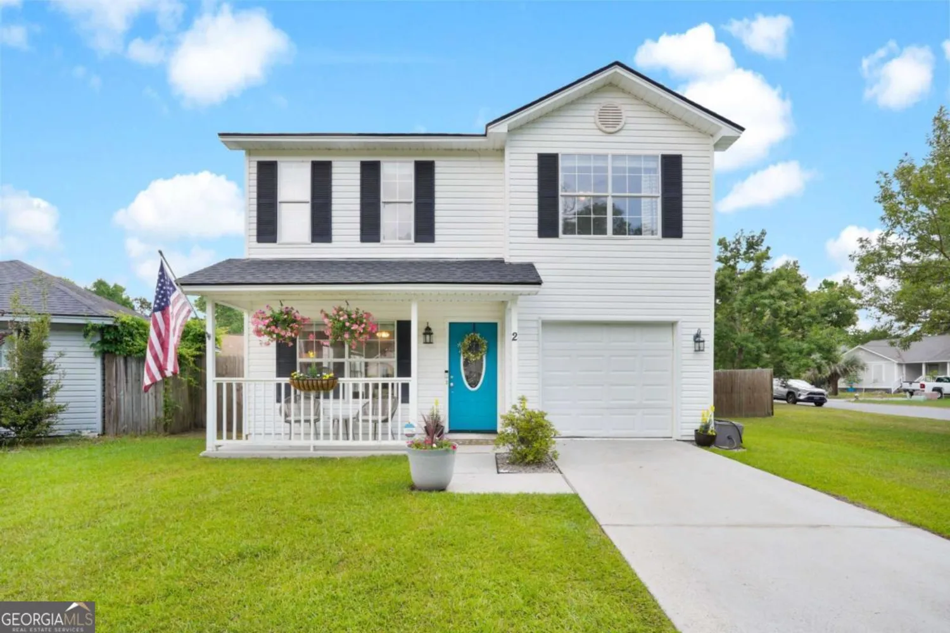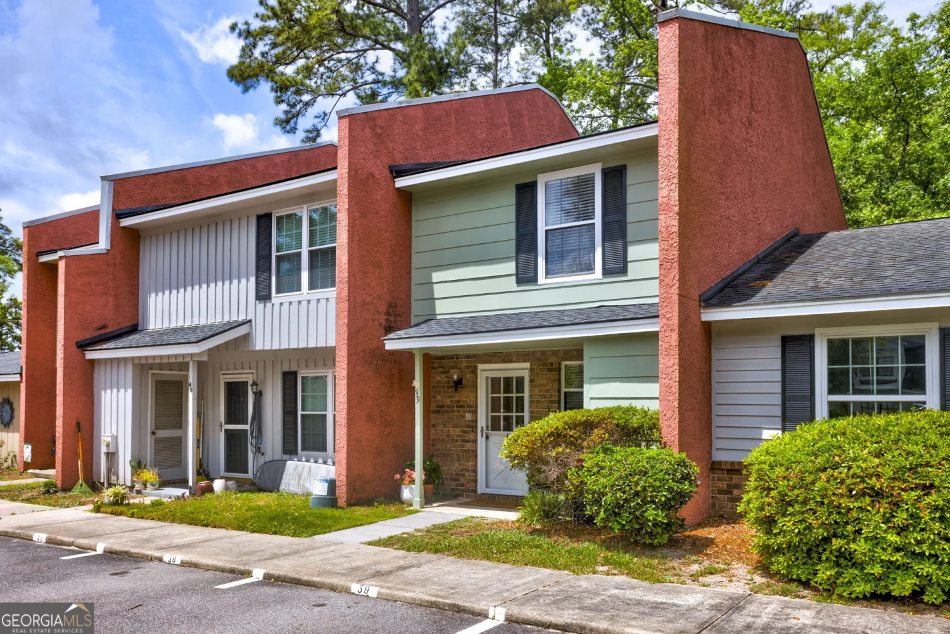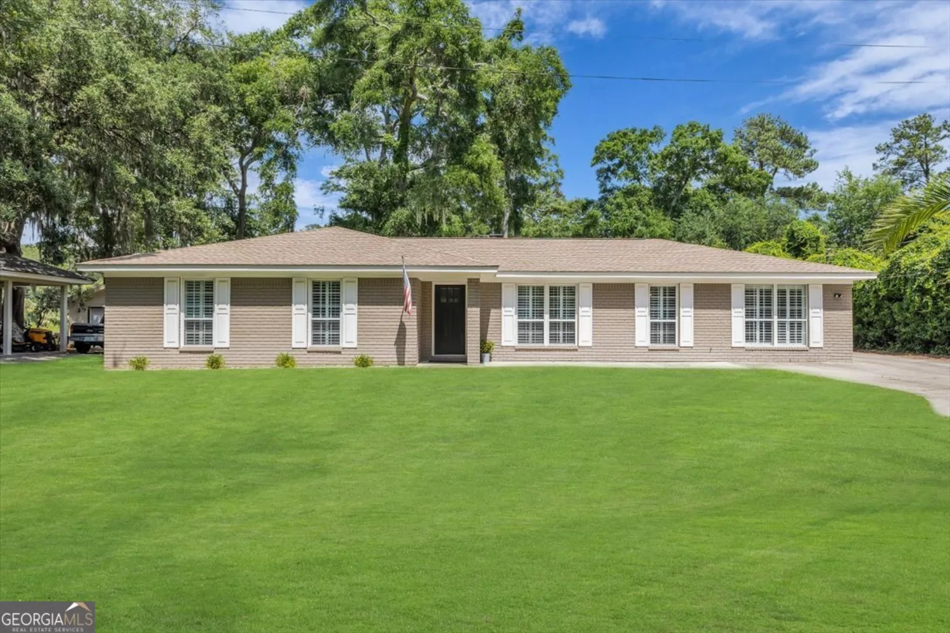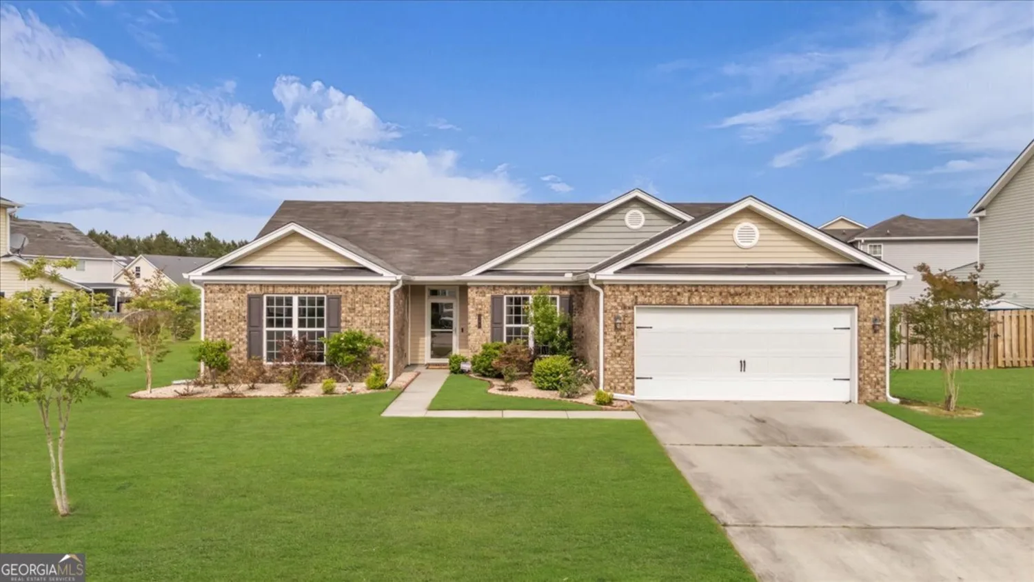7 w 40th streetSavannah, GA 31401
7 w 40th streetSavannah, GA 31401
Description
Located in the heart of the Starland District, this 2-bedroom turnkey condo blends modern living with eco-conscious design. Built to LEED-certified green standards, this second-level unit features an open layout, bamboo flooring, & industrial-inspired accents. The kitchen offers sleek countertops & contemporary cabinetry with ample storage. Step outside to the balcony for views of Starland Yard & the lively neighborhood. The main floor includes a half-bath, while upstairs has two bedrooms, a full bathroom, & laundry. Inquire about potential for a rooftop deck! This condo is ideal for an executive rental, SCAD students, or anyone looking to enjoy downtown Savannahs Starland District. With spots like Flora & Fauna, Two Tides Brewing, Victory North, & Superbloom nearby, there's always something to explore. Also walkable to the historic district & Forsyth Park. Private street parking available for residents of the Starland Design Center.
Property Details for 7 W 40th Street
- Subdivision ComplexSTARLAND DESIGN CENTER
- Architectural StyleContemporary, Other
- Parking FeaturesAttached
- Property AttachedYes
LISTING UPDATED:
- StatusClosed
- MLS #10438375
- Days on Site105
- Taxes$4,128 / year
- HOA Fees$3,780 / month
- MLS TypeResidential
- Year Built2006
- CountryChatham
LISTING UPDATED:
- StatusClosed
- MLS #10438375
- Days on Site105
- Taxes$4,128 / year
- HOA Fees$3,780 / month
- MLS TypeResidential
- Year Built2006
- CountryChatham
Building Information for 7 W 40th Street
- StoriesTwo
- Year Built2006
- Lot Size0.0000 Acres
Payment Calculator
Term
Interest
Home Price
Down Payment
The Payment Calculator is for illustrative purposes only. Read More
Property Information for 7 W 40th Street
Summary
Location and General Information
- Community Features: None
- Directions: WEST 40TH ST BETW BULL AND DESOTO. Unit B
- Coordinates: 32.054621,-81.101638
School Information
- Elementary School: Hodge
- Middle School: Derenne
- High School: Beach
Taxes and HOA Information
- Parcel Number: 20065 47034
- Association Fee Includes: Other
Virtual Tour
Parking
- Open Parking: No
Interior and Exterior Features
Interior Features
- Cooling: Electric, Heat Pump
- Heating: Electric, Heat Pump
- Appliances: Electric Water Heater
- Basement: None
- Flooring: Hardwood
- Interior Features: High Ceilings, Separate Shower
- Levels/Stories: Two
- Window Features: Double Pane Windows
- Total Half Baths: 1
- Bathrooms Total Integer: 2
- Bathrooms Total Decimal: 1
Exterior Features
- Construction Materials: Concrete
- Roof Type: Other
- Laundry Features: In Hall
- Pool Private: No
Property
Utilities
- Sewer: Public Sewer
- Utilities: Underground Utilities
- Water Source: Public
Property and Assessments
- Home Warranty: Yes
- Property Condition: Resale
Green Features
- Green Energy Efficient: Windows
Lot Information
- Common Walls: 2+ Common Walls, No One Above
- Lot Features: Level
Multi Family
- Number of Units To Be Built: Square Feet
Rental
Rent Information
- Land Lease: Yes
Public Records for 7 W 40th Street
Home Facts
- Beds2
- Baths1
- StoriesTwo
- Lot Size0.0000 Acres
- StyleLoft,Condominium
- Year Built2006
- APN20065 47034
- CountyChatham



