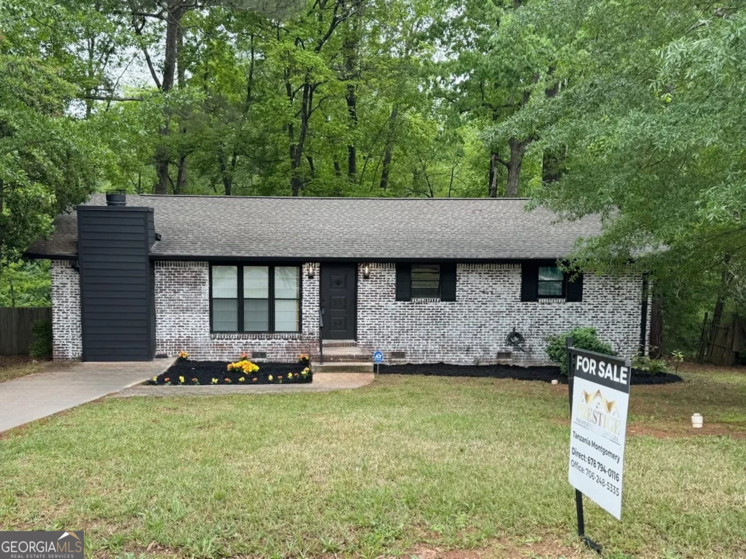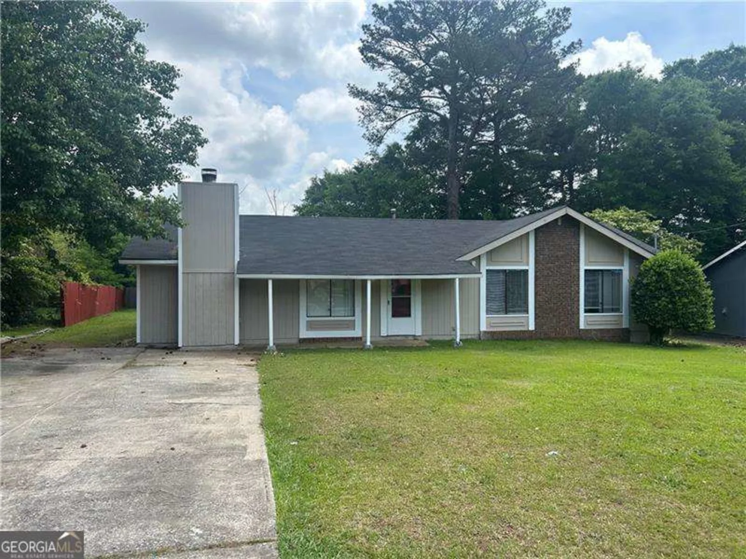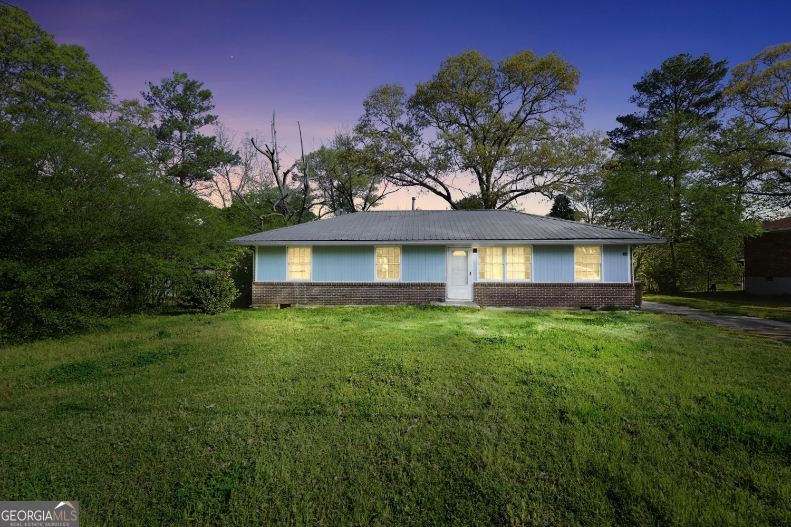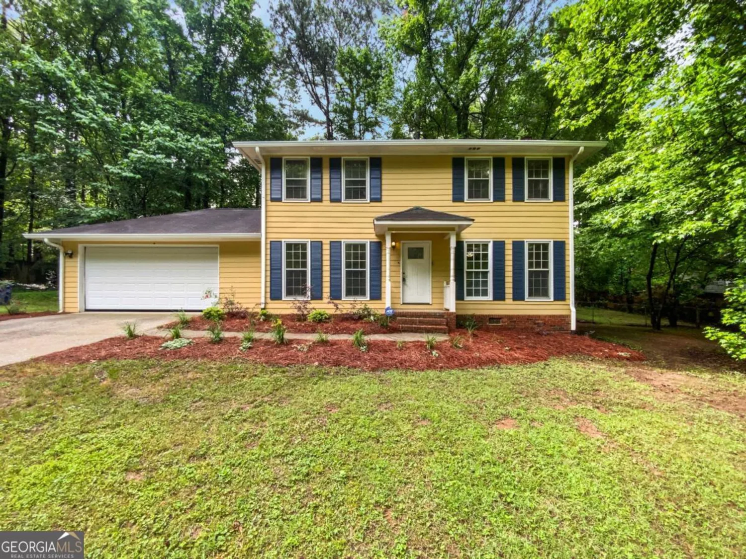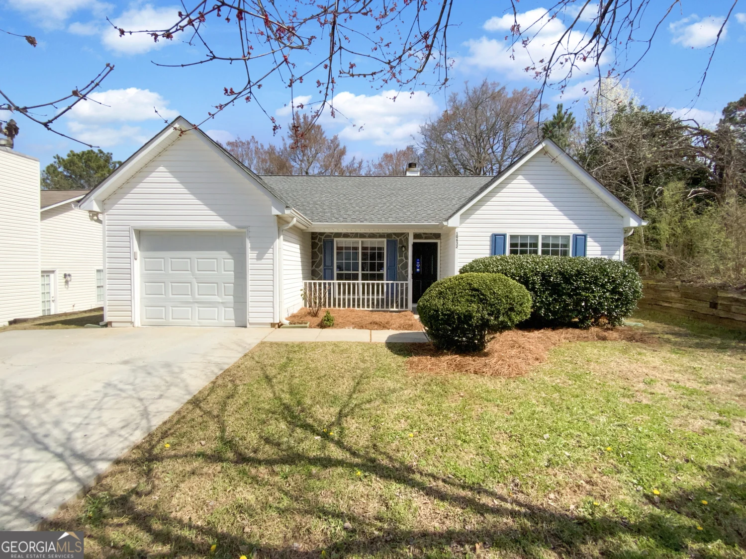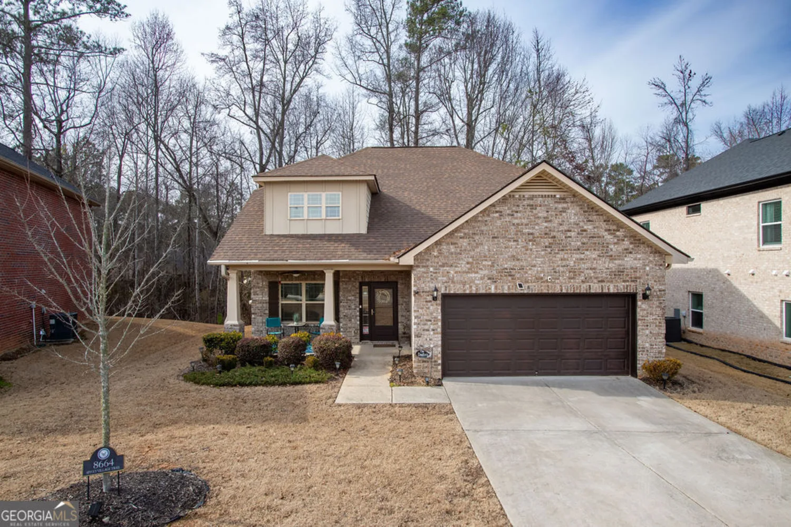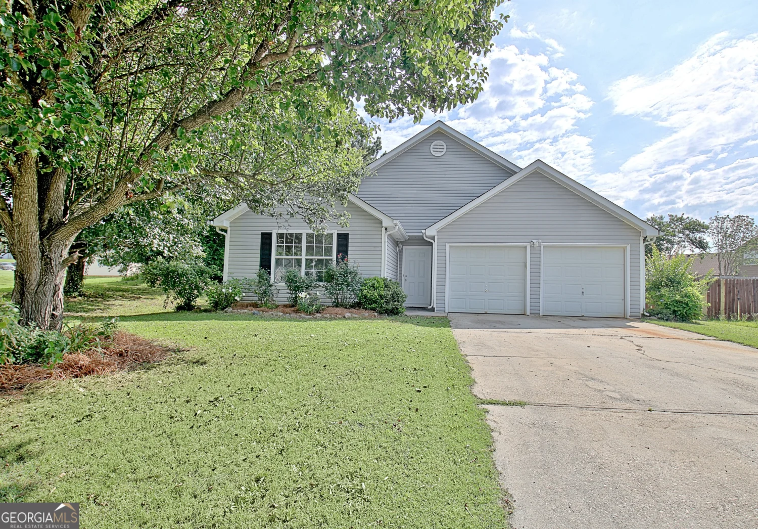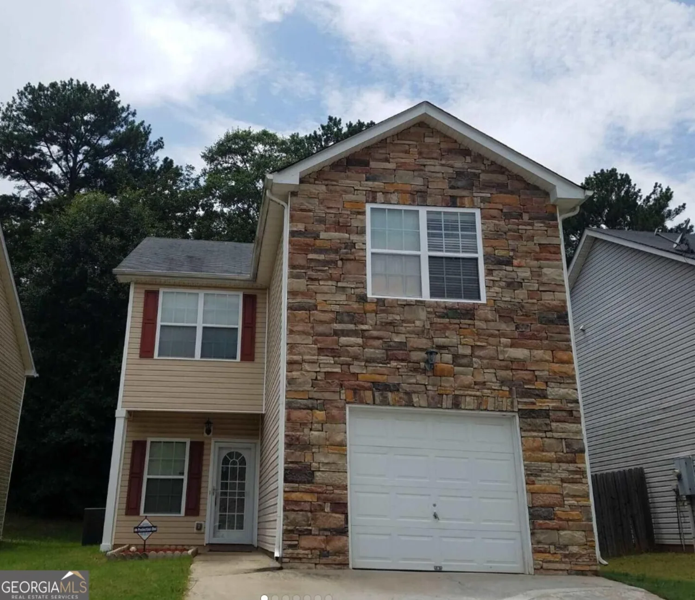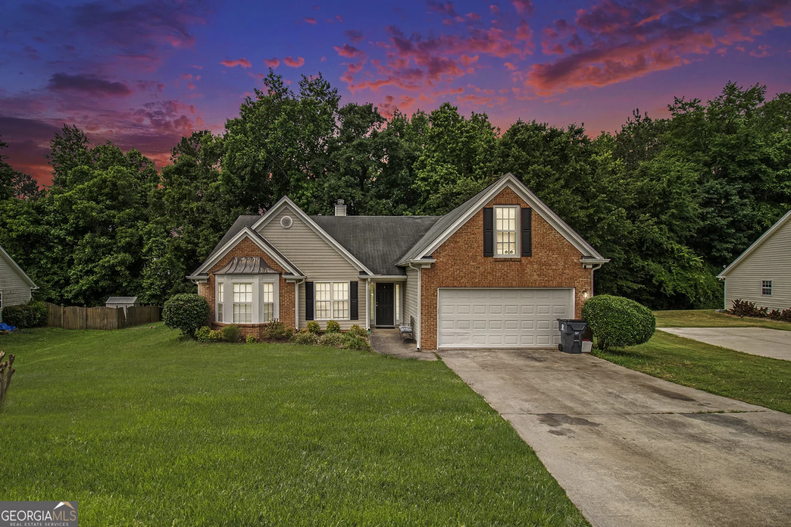7186 raintree loopJonesboro, GA 30236
7186 raintree loopJonesboro, GA 30236
Description
Welcome home to this inviting 3-bedroom, 2-bath split foyer that blends comfort and functionality. The spacious eat-in kitchen features crisp white cabinetry perfect for daily meals or weekend gatherings. Relax in the cozy lower-level family room, complete with a gas fireplace ideal for cool evenings. The private primary suite offers a serene retreat with a luxurious en-suite bath featuring double sinks, a soaking tub, and a separate shower. Step outside to enjoy the fully fenced backyard with both a deck and patio ideal for entertaining, grilling, or just unwinding outdoors. Additional highlights include a finished basement for extra living space or a home office, and plenty of storage throughout. Conveniently located with easy access to shopping, dining, and schools this home is a must-see!
Property Details for 7186 Raintree Loop
- Subdivision ComplexRaintree
- Architectural StyleOther, Traditional
- Num Of Parking Spaces2
- Parking FeaturesGarage
- Property AttachedYes
LISTING UPDATED:
- StatusActive
- MLS #10528747
- Days on Site4
- Taxes$3,175 / year
- MLS TypeResidential
- Year Built1995
- Lot Size0.28 Acres
- CountryClayton
LISTING UPDATED:
- StatusActive
- MLS #10528747
- Days on Site4
- Taxes$3,175 / year
- MLS TypeResidential
- Year Built1995
- Lot Size0.28 Acres
- CountryClayton
Building Information for 7186 Raintree Loop
- StoriesTwo
- Year Built1995
- Lot Size0.2810 Acres
Payment Calculator
Term
Interest
Home Price
Down Payment
The Payment Calculator is for illustrative purposes only. Read More
Property Information for 7186 Raintree Loop
Summary
Location and General Information
- Community Features: Sidewalks, Street Lights
- Directions: I-75 to Exit 228, turn left on Hwy 138 to Mt Zion Rd, Left on Mt Zion Rd to Fielder Rd, Right on Fielder Rd to Medina Dr, Right on Medina Dr to Raintree Loop.
- Coordinates: 33.559118,-84.286187
School Information
- Elementary School: Mount Zion Primary/Elementary
- Middle School: Rex Mill
- High School: Mount Zion
Taxes and HOA Information
- Parcel Number: 12087D D022
- Tax Year: 2024
- Association Fee Includes: None
- Tax Lot: 54
Virtual Tour
Parking
- Open Parking: No
Interior and Exterior Features
Interior Features
- Cooling: Central Air
- Heating: Central
- Appliances: Dishwasher, Oven/Range (Combo), Refrigerator
- Basement: Finished
- Fireplace Features: Basement
- Flooring: Carpet, Laminate
- Interior Features: Other, Separate Shower, Tray Ceiling(s)
- Levels/Stories: Two
- Kitchen Features: Breakfast Area
- Foundation: Block
- Total Half Baths: 1
- Bathrooms Total Integer: 3
- Bathrooms Total Decimal: 2
Exterior Features
- Construction Materials: Other, Vinyl Siding
- Fencing: Back Yard, Wood
- Patio And Porch Features: Deck, Patio
- Roof Type: Composition
- Laundry Features: In Basement
- Pool Private: No
Property
Utilities
- Sewer: Public Sewer
- Utilities: Electricity Available, Natural Gas Available, Sewer Available, Water Available
- Water Source: Public
Property and Assessments
- Home Warranty: Yes
- Property Condition: Resale
Green Features
Lot Information
- Above Grade Finished Area: 1403
- Common Walls: No Common Walls
- Lot Features: Private
Multi Family
- Number of Units To Be Built: Square Feet
Rental
Rent Information
- Land Lease: Yes
- Occupant Types: Vacant
Public Records for 7186 Raintree Loop
Tax Record
- 2024$3,175.00 ($264.58 / month)
Home Facts
- Beds3
- Baths2
- Total Finished SqFt2,715 SqFt
- Above Grade Finished1,403 SqFt
- Below Grade Finished1,312 SqFt
- StoriesTwo
- Lot Size0.2810 Acres
- StyleSingle Family Residence
- Year Built1995
- APN12087D D022
- CountyClayton
- Fireplaces1


