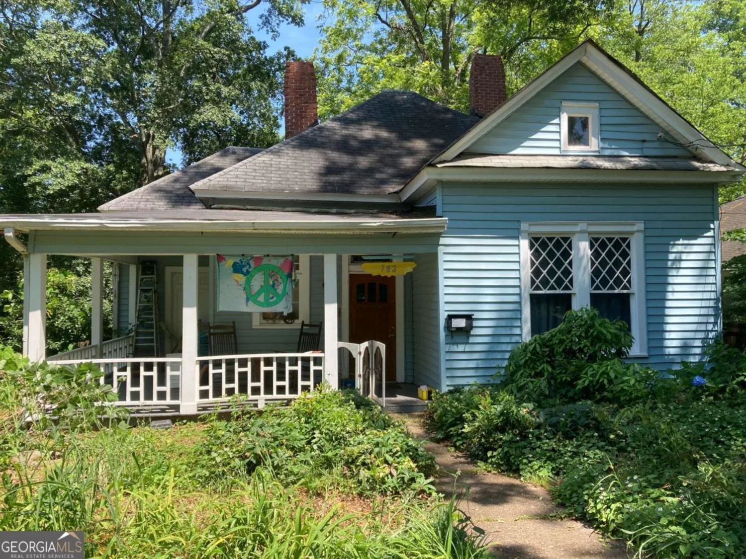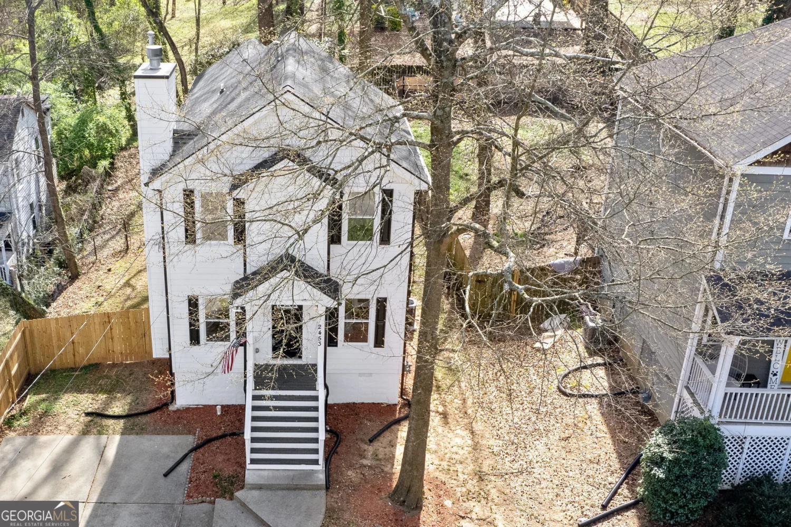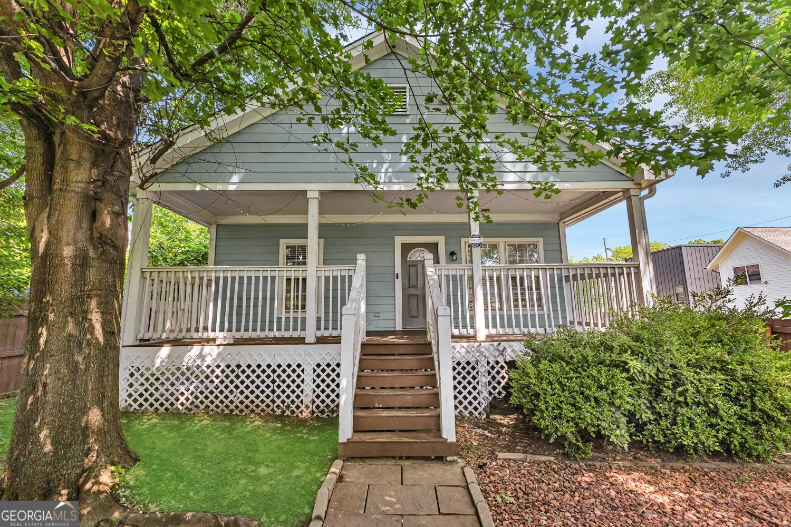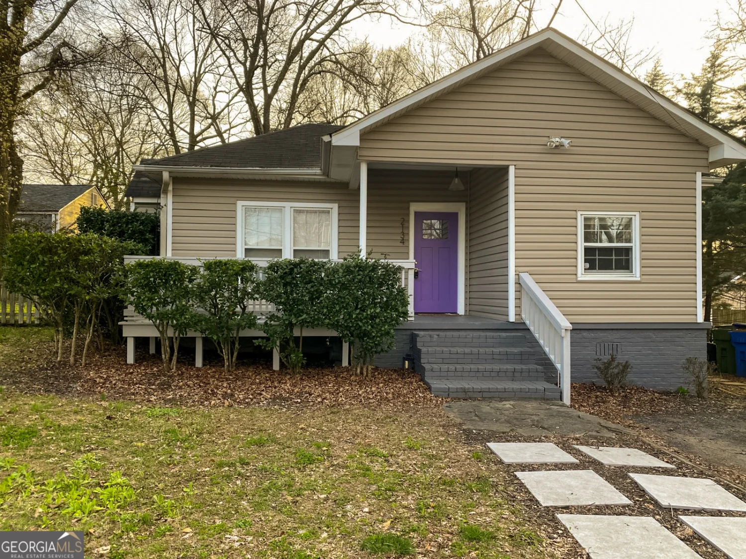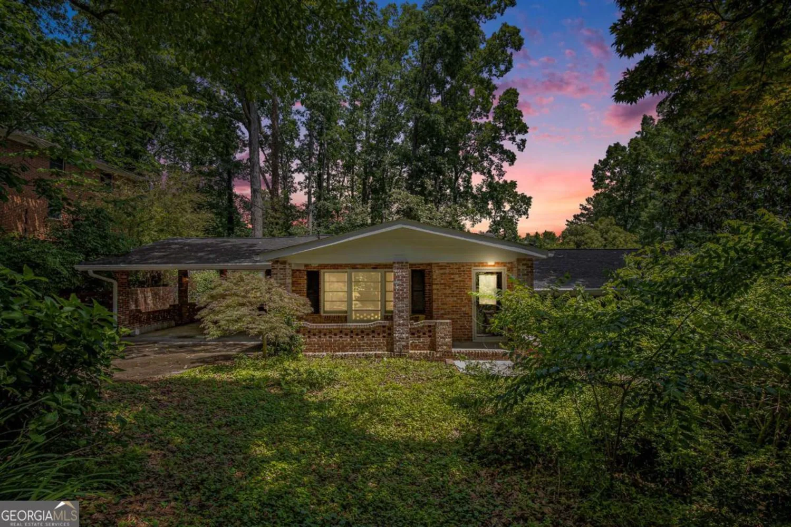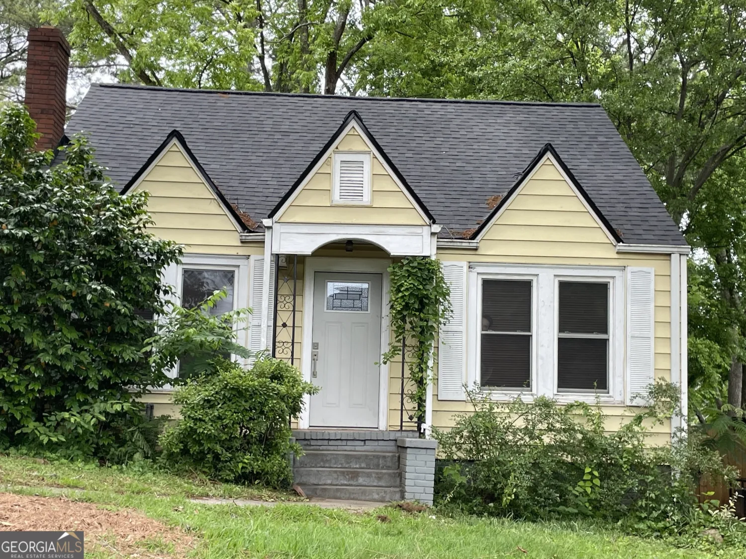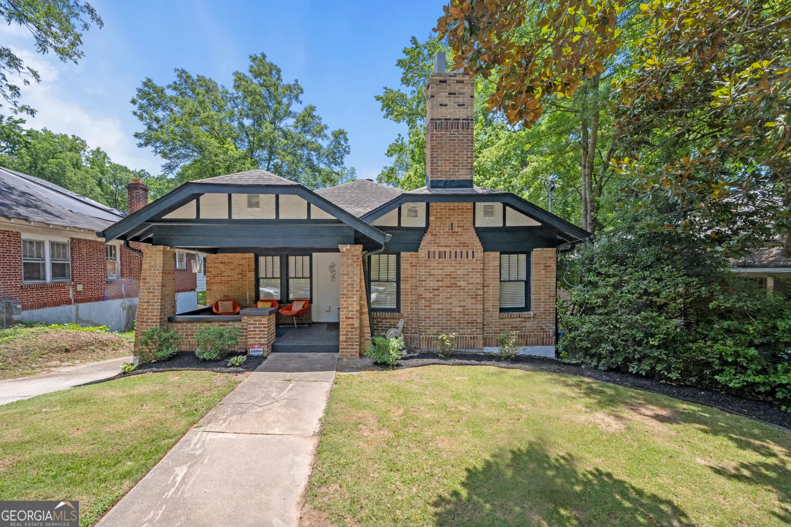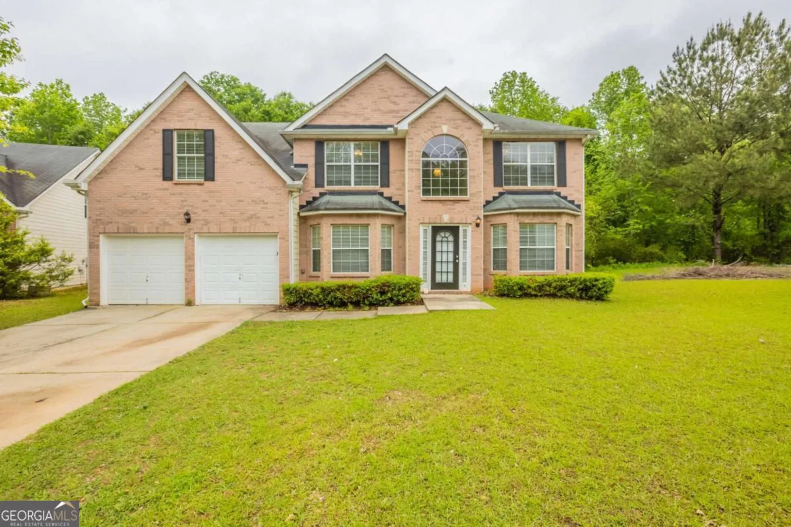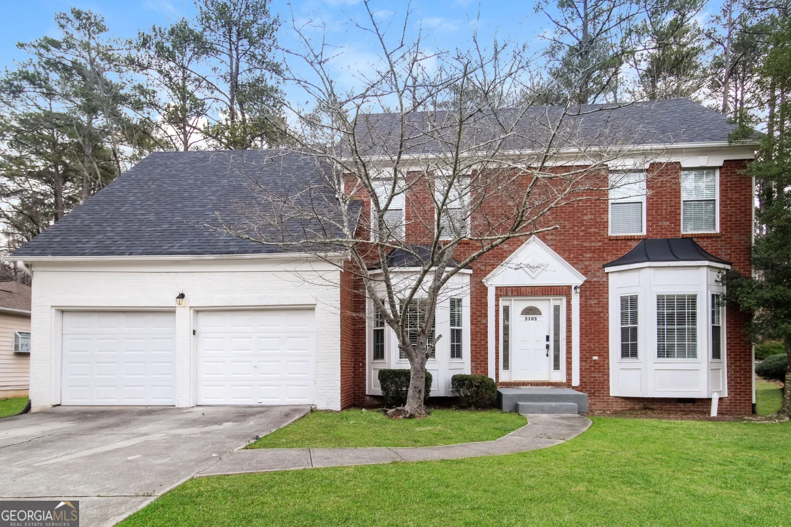514 jadetree laneAtlanta, GA 30349
514 jadetree laneAtlanta, GA 30349
Description
Spacious home featuring a welcoming front porch and an inviting entry foyer. Inside, enjoy a seamless layout with a formal living room, dining room, and a stunning two-story family room. A versatile main-level bedroom is perfect as a guest suite or home office. The eat-in kitchen boasts solid surface countertops and ample cabinetry-ideal for everyday living and entertaining. Upstairs, you'll find a bright and open loft space, along with three generously sized bedrooms. The primary suite includes two walk-in closets, a private deck overlooking the bakyard, and an elegant ensuite bathroom with dual vanities, a soaking tub, and a separate shower. Additional highlights include a rear patio and a spacious two-car garage. This home combines comfort, functionality, and style-perfect for modern living.
Property Details for 514 Jadetree Lane
- Subdivision ComplexForest Creek
- Architectural StyleTraditional
- Num Of Parking Spaces2
- Parking FeaturesAttached, Garage
- Property AttachedYes
- Waterfront FeaturesNo Dock Or Boathouse
LISTING UPDATED:
- StatusActive
- MLS #10528784
- Days on Site0
- Taxes$1,812 / year
- HOA Fees$325 / month
- MLS TypeResidential
- Year Built2007
- Lot Size0.16 Acres
- CountryFulton
LISTING UPDATED:
- StatusActive
- MLS #10528784
- Days on Site0
- Taxes$1,812 / year
- HOA Fees$325 / month
- MLS TypeResidential
- Year Built2007
- Lot Size0.16 Acres
- CountryFulton
Building Information for 514 Jadetree Lane
- StoriesTwo
- Year Built2007
- Lot Size0.1610 Acres
Payment Calculator
Term
Interest
Home Price
Down Payment
The Payment Calculator is for illustrative purposes only. Read More
Property Information for 514 Jadetree Lane
Summary
Location and General Information
- Community Features: None
- Directions: I-85 or I-285 to South Fulton Parkway. South for 4 miles. LEFT (EAST) on Derrick Road one half mile. Forest Creek Community is on left.
- Coordinates: 33.615813,-84.576283
School Information
- Elementary School: Wolf Creek
- Middle School: Renaissance
- High School: Langston Hughes
Taxes and HOA Information
- Parcel Number: 09F280301211671
- Tax Year: 2024
- Association Fee Includes: Other
Virtual Tour
Parking
- Open Parking: No
Interior and Exterior Features
Interior Features
- Cooling: Central Air, Electric
- Heating: Central
- Appliances: Dishwasher, Electric Water Heater, Microwave
- Basement: None
- Fireplace Features: Factory Built, Family Room
- Flooring: Carpet, Laminate, Vinyl
- Interior Features: Double Vanity, Split Bedroom Plan, Vaulted Ceiling(s), Walk-In Closet(s)
- Levels/Stories: Two
- Window Features: Double Pane Windows
- Kitchen Features: Breakfast Area, Pantry, Solid Surface Counters
- Foundation: Slab
- Main Bedrooms: 1
- Bathrooms Total Integer: 3
- Main Full Baths: 1
- Bathrooms Total Decimal: 3
Exterior Features
- Construction Materials: Concrete
- Patio And Porch Features: Deck, Patio
- Roof Type: Composition
- Laundry Features: Upper Level
- Pool Private: No
Property
Utilities
- Sewer: Public Sewer
- Utilities: Cable Available, Electricity Available, Phone Available, Water Available
- Water Source: Public
Property and Assessments
- Home Warranty: Yes
- Property Condition: Resale
Green Features
- Green Energy Efficient: Thermostat
Lot Information
- Common Walls: No Common Walls
- Lot Features: Private
- Waterfront Footage: No Dock Or Boathouse
Multi Family
- Number of Units To Be Built: Square Feet
Rental
Rent Information
- Land Lease: Yes
Public Records for 514 Jadetree Lane
Tax Record
- 2024$1,812.00 ($151.00 / month)
Home Facts
- Beds4
- Baths3
- StoriesTwo
- Lot Size0.1610 Acres
- StyleSingle Family Residence
- Year Built2007
- APN09F280301211671
- CountyFulton
- Fireplaces1


