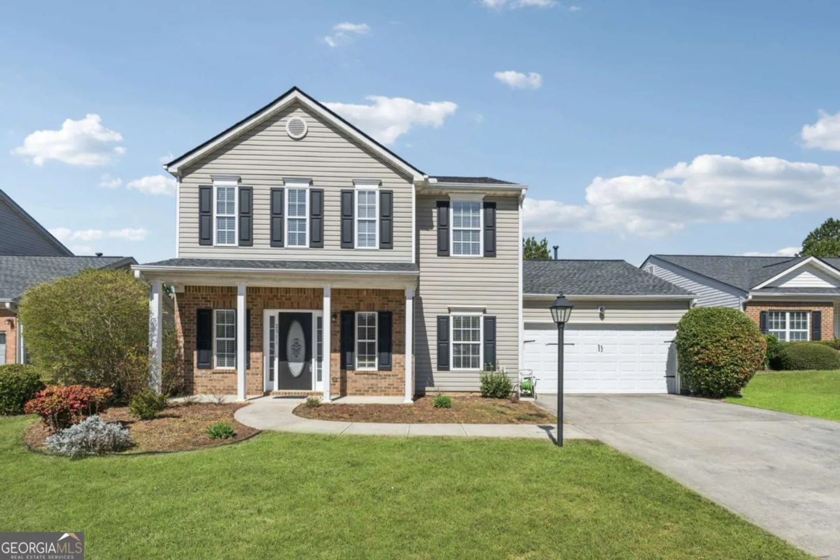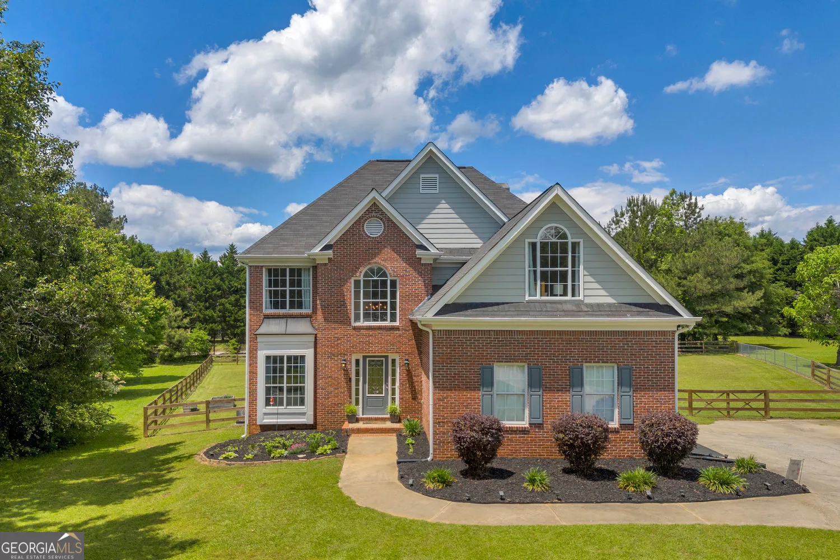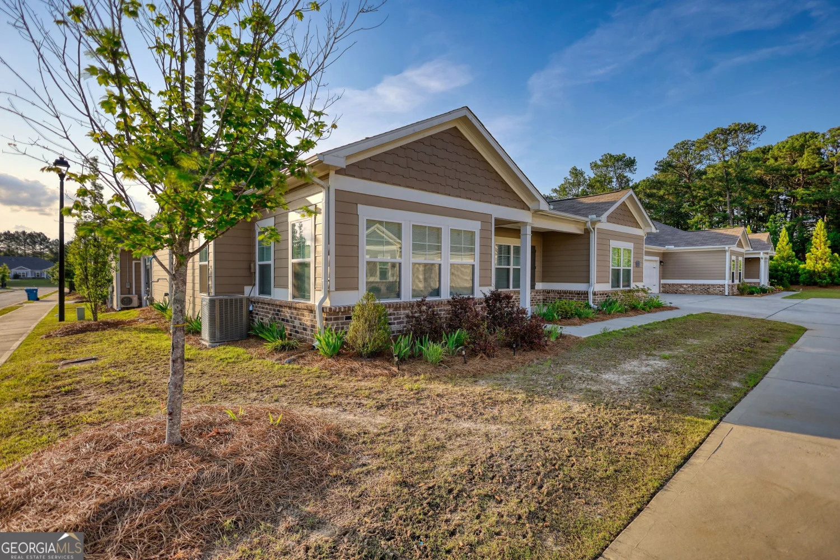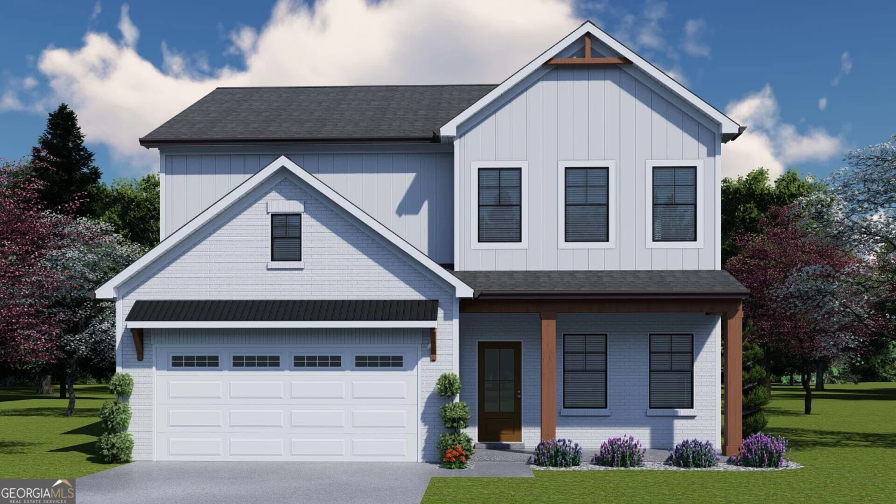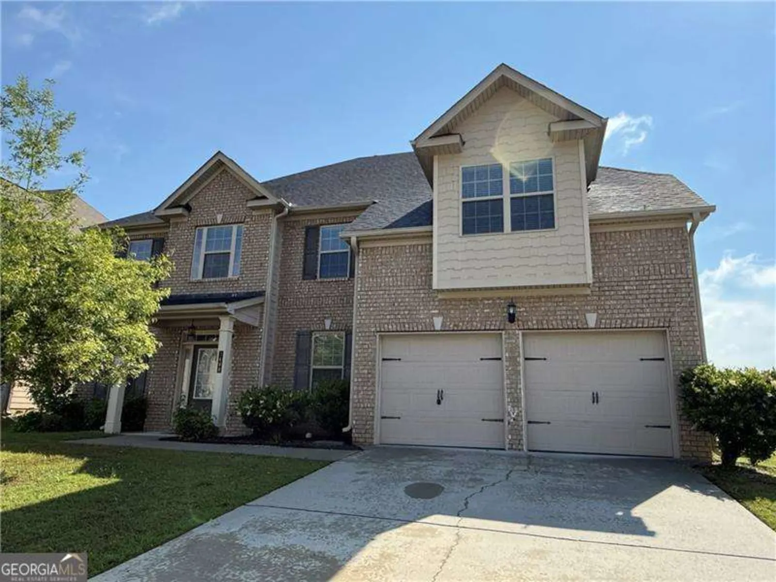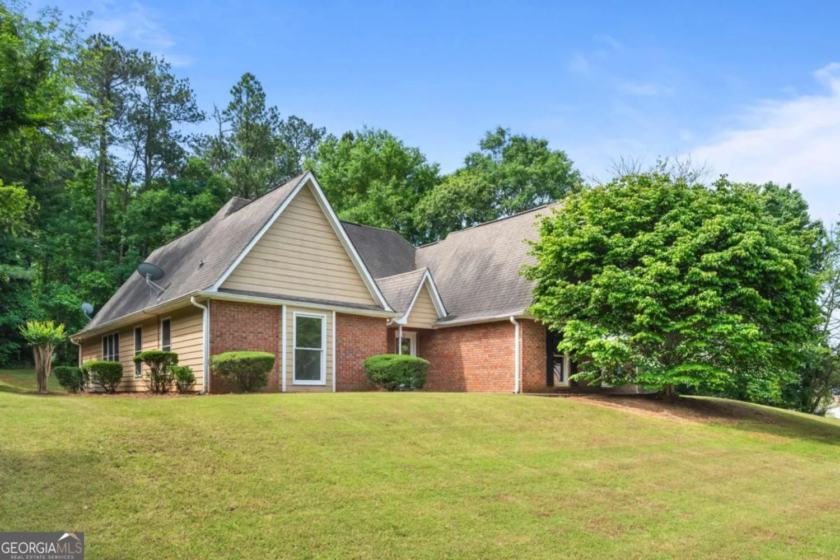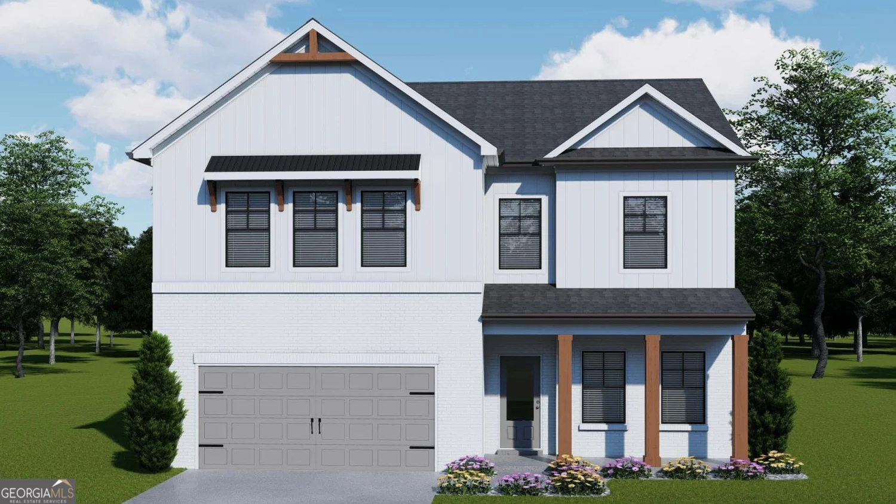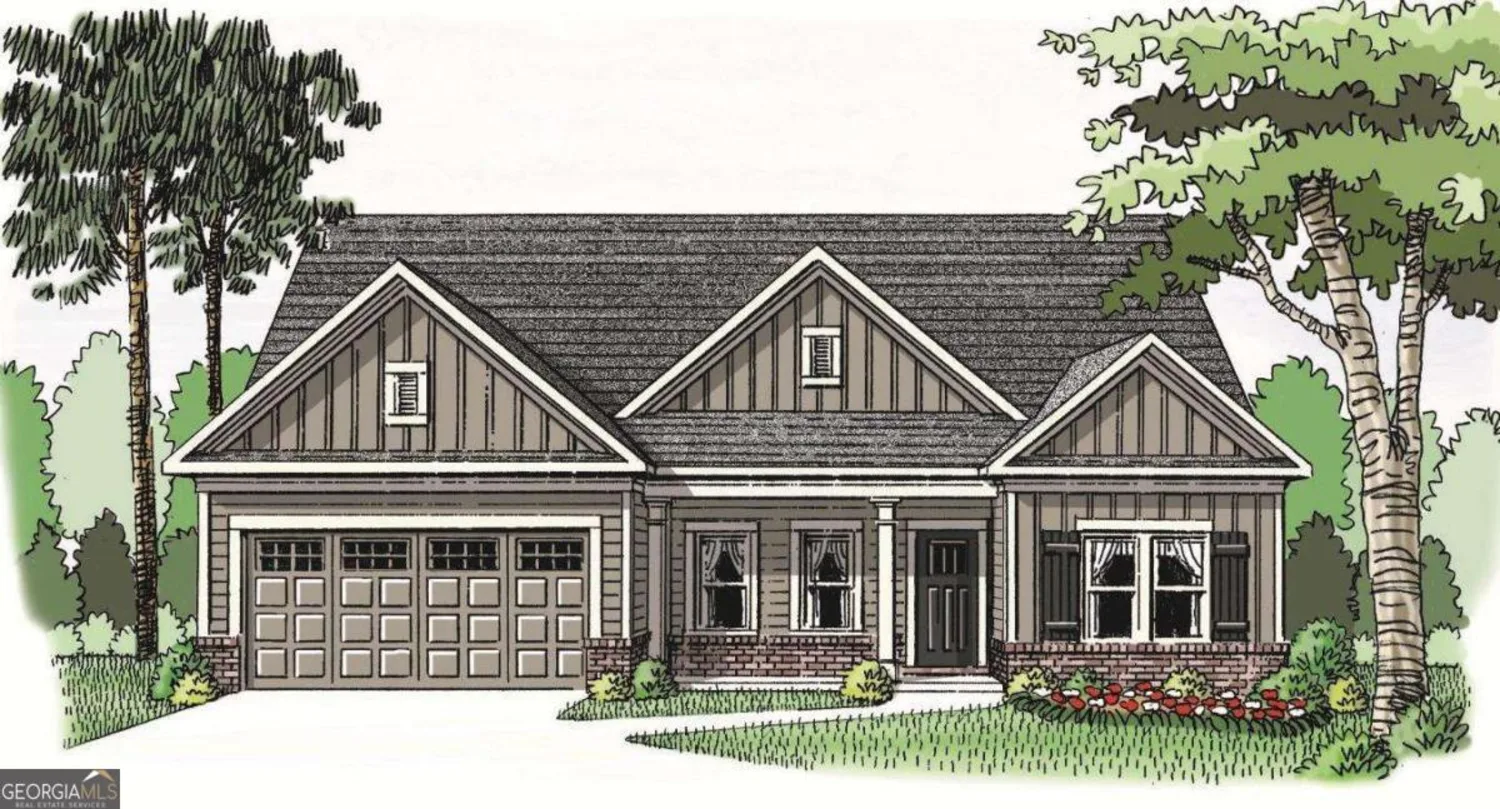403 sonja laneLoganville, GA 30052
403 sonja laneLoganville, GA 30052
Description
Looking for space, comfort, and community charm? You've found it! This 5-bed, 3 bath Craftsman-style gem in Loganville is the kind of place that feels like home the minute you walk through the door. This is a meticulously maintained Craftsman home tucked in a quiet cul-de-sac within a vibrant, family-friendly Loganville community. Offering 5 spacious bedrooms and 3 full bathrooms across 2,836 square feet, this home combines functionality with refined finishes. From the moment you step inside the grand two-story foyer, you'll appreciate the seamless flow of hardwood floors stretching through the foyer, kitchen, and living areas. The main level includes a formal dining room with elegant trim work, a versatile front flex space perfect for an office or library, and a cozy great room with a fireplace overlooking the backyard. The kitchen shines with granite countertops, newly installed stainless-steel appliances, a generous breakfast area, and views of the fenced backyard-ideal for gatherings and everyday living. A main-floor bedroom and full bath offer convenience and privacy for guests or multi-gen living. Upstairs, the oversized primary suite provides a relaxing retreat with a sitting area, his-and-hers closets, and a large en suite bath. Three additional bedrooms share a full bath and are generously sized. Recent updates include brand new carpet, fresh neutral paint on all walls, ceilings, baseboards, and doors. Oh, and you'll never run out of hot water (yep, there are two heaters!). The backyard offers room to roam and relax, and the community's pool and playground add even more to love. Come experience life at 403 Sonja Lane-where style, space, and neighborhood charm come together.
Property Details for 403 Sonja Lane
- Subdivision ComplexReserve At Logan Pointe
- Architectural StyleBrick Front, Brick/Frame, Craftsman
- Num Of Parking Spaces2
- Parking FeaturesAttached, Garage, Garage Door Opener, Kitchen Level
- Property AttachedNo
LISTING UPDATED:
- StatusActive
- MLS #10528789
- Days on Site0
- Taxes$6,939.95 / year
- HOA Fees$700 / month
- MLS TypeResidential
- Year Built2017
- Lot Size0.28 Acres
- CountryWalton
LISTING UPDATED:
- StatusActive
- MLS #10528789
- Days on Site0
- Taxes$6,939.95 / year
- HOA Fees$700 / month
- MLS TypeResidential
- Year Built2017
- Lot Size0.28 Acres
- CountryWalton
Building Information for 403 Sonja Lane
- StoriesTwo
- Year Built2017
- Lot Size0.2800 Acres
Payment Calculator
Term
Interest
Home Price
Down Payment
The Payment Calculator is for illustrative purposes only. Read More
Property Information for 403 Sonja Lane
Summary
Location and General Information
- Community Features: Playground, Pool, Sidewalks, Street Lights
- Directions: Use GPS
- Coordinates: 33.825452,-83.884909
School Information
- Elementary School: Bay Creek
- Middle School: Loganville
- High School: Loganville
Taxes and HOA Information
- Parcel Number: NL12C040
- Tax Year: 23
- Association Fee Includes: Management Fee, Reserve Fund, Swimming
- Tax Lot: 40
Virtual Tour
Parking
- Open Parking: No
Interior and Exterior Features
Interior Features
- Cooling: Ceiling Fan(s), Central Air, Dual, Electric
- Heating: Central, Dual, Electric, Forced Air
- Appliances: Dishwasher, Disposal, Electric Water Heater, Ice Maker, Microwave, Oven/Range (Combo), Stainless Steel Appliance(s)
- Basement: None
- Fireplace Features: Family Room
- Flooring: Carpet, Hardwood
- Interior Features: Double Vanity, Separate Shower, Soaking Tub, Entrance Foyer, Walk-In Closet(s)
- Levels/Stories: Two
- Window Features: Storm Window(s)
- Kitchen Features: Breakfast Area, Breakfast Bar, Pantry
- Foundation: Slab
- Main Bedrooms: 1
- Bathrooms Total Integer: 3
- Main Full Baths: 1
- Bathrooms Total Decimal: 3
Exterior Features
- Construction Materials: Brick, Concrete
- Fencing: Back Yard, Fenced
- Patio And Porch Features: Patio
- Roof Type: Composition
- Security Features: Smoke Detector(s)
- Laundry Features: In Hall, Laundry Closet, Upper Level
- Pool Private: No
Property
Utilities
- Sewer: Public Sewer
- Utilities: Cable Available, High Speed Internet, Phone Available, Sewer Connected, Underground Utilities
- Water Source: Public
Property and Assessments
- Home Warranty: Yes
- Property Condition: Resale
Green Features
Lot Information
- Above Grade Finished Area: 2836
- Lot Features: Cul-De-Sac, Level
Multi Family
- Number of Units To Be Built: Square Feet
Rental
Rent Information
- Land Lease: Yes
Public Records for 403 Sonja Lane
Tax Record
- 23$6,939.95 ($578.33 / month)
Home Facts
- Beds5
- Baths3
- Total Finished SqFt2,836 SqFt
- Above Grade Finished2,836 SqFt
- StoriesTwo
- Lot Size0.2800 Acres
- StyleSingle Family Residence
- Year Built2017
- APNNL12C040
- CountyWalton
- Fireplaces1


