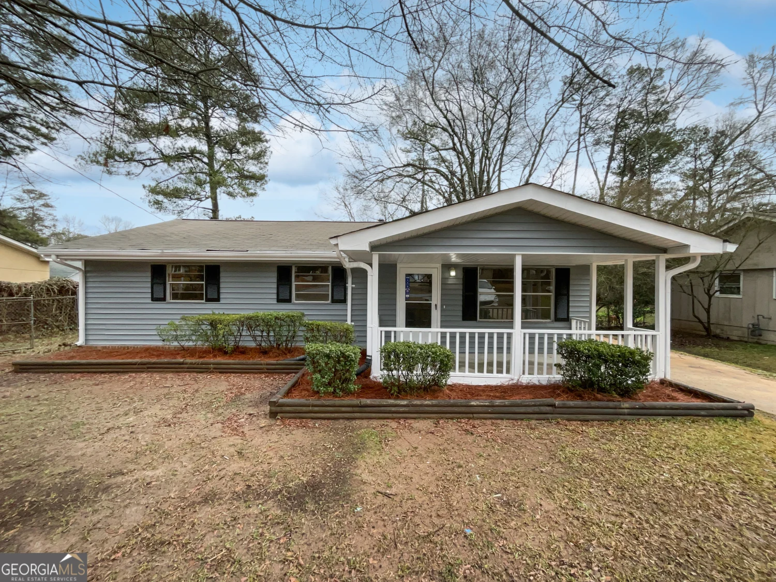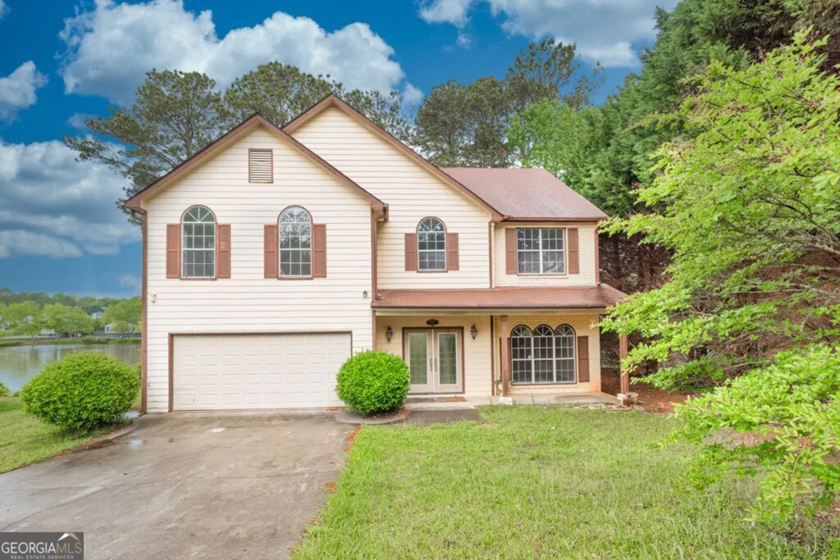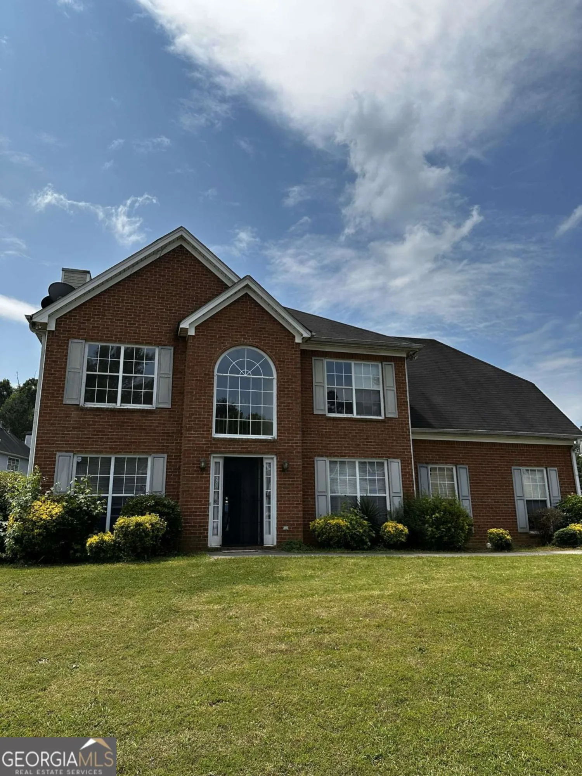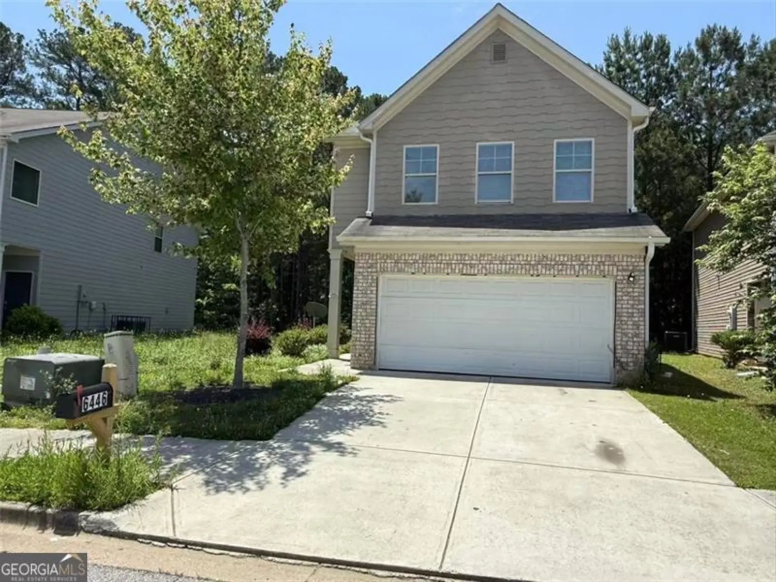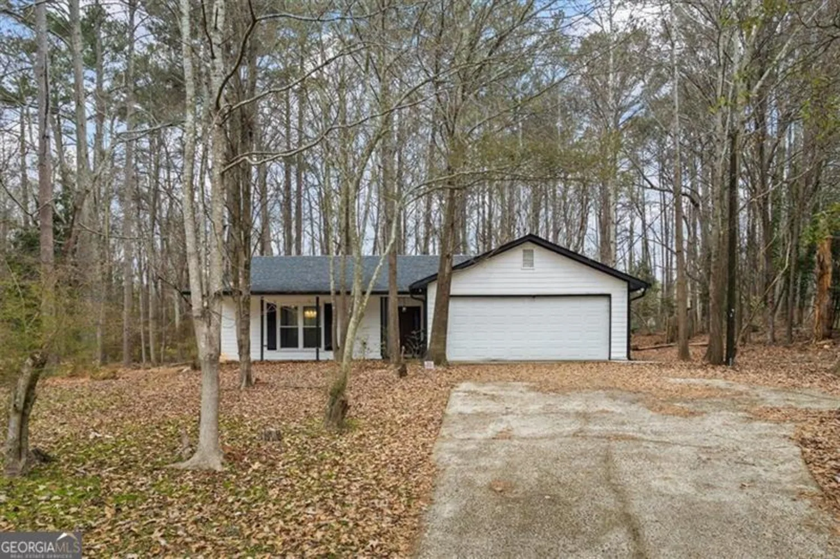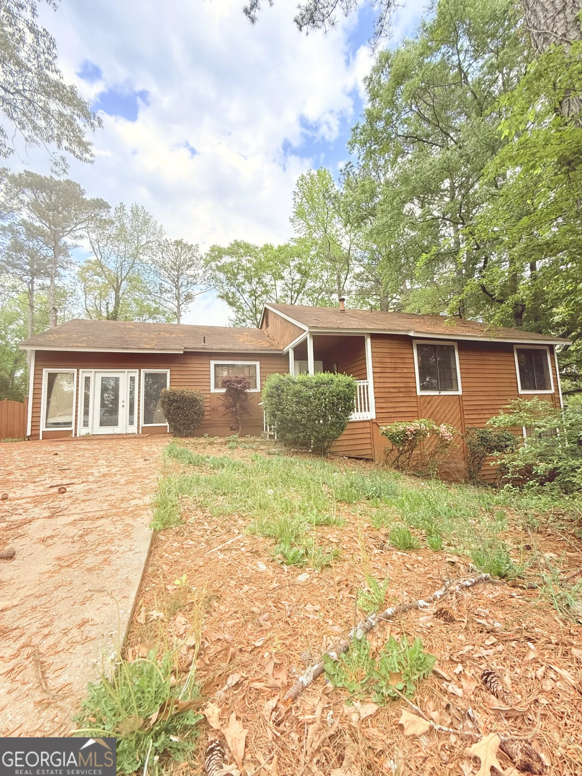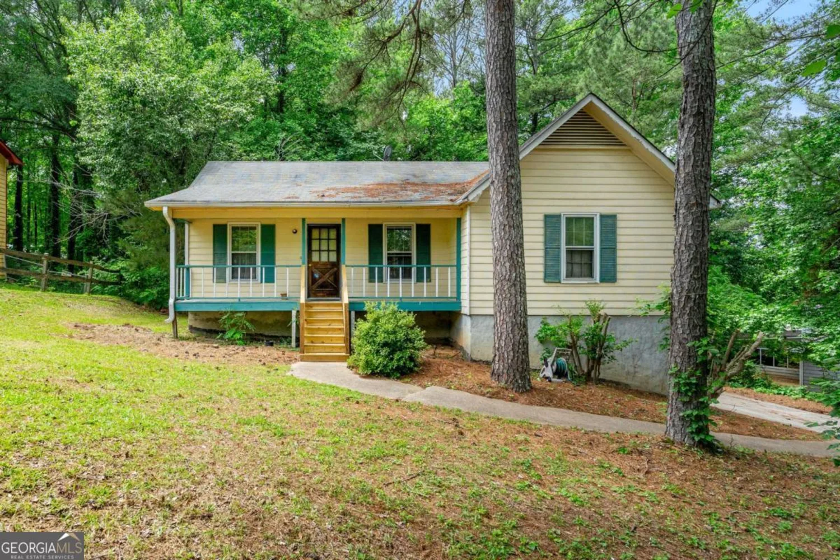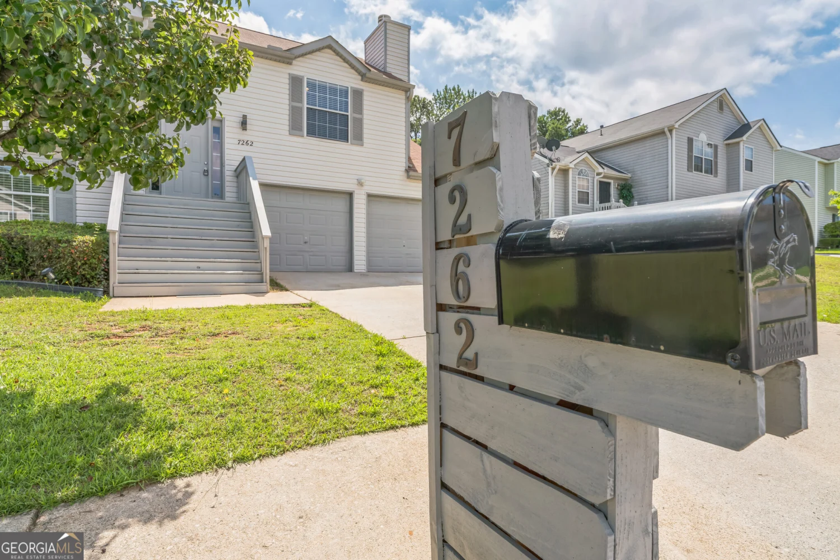1349 heather circleRiverdale, GA 30296
1349 heather circleRiverdale, GA 30296
Description
Welcome to 1349 Heather Circle-a captivating all-brick residence that seamlessly blends elegance with everyday comfort. This beautifully designed 4-bedroom, 2-bathroom home is now on the market, providing the perfect sanctuary for buyers in search of both space and style. Step inside and experience an interior bathed in natural sunlight, thanks to expansive windows that create a bright and welcoming ambiance. The thoughtfully designed open-concept layout effortlessly connects the living room, dining area, and kitchen, making it ideal for hosting gatherings or enjoying quiet family moments. At the heart of the home is a modern kitchen adorned with luxurious stone countertops, delivering both functionality and refined charm-a dream space for culinary enthusiasts. Each bedroom offers generous proportions, ensuring restful privacy, while the bathrooms feature Italian-style tilework that exudes spa-like sophistication, elevating your daily routine. A spacious garage provides secure and easy parking, while the vast backyard serves as a private retreat for outdoor enjoyment. Whether you're planning summer cookouts or looking for a peaceful space to relax, this lush green expanse is your personal slice of paradise
Property Details for 1349 Heather Circle
- Subdivision ComplexHeatherwood
- Architectural StyleBrick 4 Side
- Parking FeaturesGarage
- Property AttachedNo
LISTING UPDATED:
- StatusActive
- MLS #10528801
- Days on Site0
- Taxes$2,229.91 / year
- MLS TypeResidential
- Year Built1962
- Lot Size0.26 Acres
- CountryClayton
LISTING UPDATED:
- StatusActive
- MLS #10528801
- Days on Site0
- Taxes$2,229.91 / year
- MLS TypeResidential
- Year Built1962
- Lot Size0.26 Acres
- CountryClayton
Building Information for 1349 Heather Circle
- StoriesTwo
- Year Built1962
- Lot Size0.2600 Acres
Payment Calculator
Term
Interest
Home Price
Down Payment
The Payment Calculator is for illustrative purposes only. Read More
Property Information for 1349 Heather Circle
Summary
Location and General Information
- Community Features: None
- Directions: Please use GPS.
- Coordinates: 33.59194,-84.43388
School Information
- Elementary School: Martin Luther King Jr
- Middle School: North Clayton
- High School: North Clayton
Taxes and HOA Information
- Parcel Number: 13104D G014
- Tax Year: 23
- Association Fee Includes: None
Virtual Tour
Parking
- Open Parking: No
Interior and Exterior Features
Interior Features
- Cooling: Central Air
- Heating: Central
- Appliances: Cooktop, Dishwasher, Gas Water Heater, Microwave
- Basement: Finished, Full
- Flooring: Carpet, Laminate
- Interior Features: Other
- Levels/Stories: Two
- Bathrooms Total Integer: 2
- Bathrooms Total Decimal: 2
Exterior Features
- Construction Materials: Brick
- Roof Type: Composition
- Laundry Features: Laundry Closet
- Pool Private: No
Property
Utilities
- Sewer: Public Sewer
- Utilities: Cable Available, Electricity Available, High Speed Internet, Natural Gas Available, Phone Available, Sewer Connected, Underground Utilities
- Water Source: Public
Property and Assessments
- Home Warranty: Yes
- Property Condition: Resale
Green Features
Lot Information
- Above Grade Finished Area: 1533
- Lot Features: Level
Multi Family
- Number of Units To Be Built: Square Feet
Rental
Rent Information
- Land Lease: Yes
Public Records for 1349 Heather Circle
Tax Record
- 23$2,229.91 ($185.83 / month)
Home Facts
- Beds4
- Baths2
- Total Finished SqFt1,533 SqFt
- Above Grade Finished1,533 SqFt
- StoriesTwo
- Lot Size0.2600 Acres
- StyleSingle Family Residence
- Year Built1962
- APN13104D G014
- CountyClayton
- Fireplaces1


