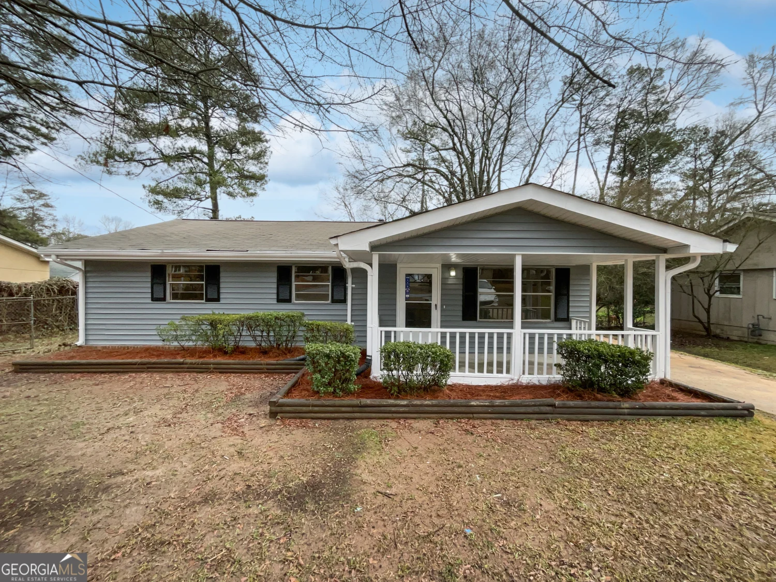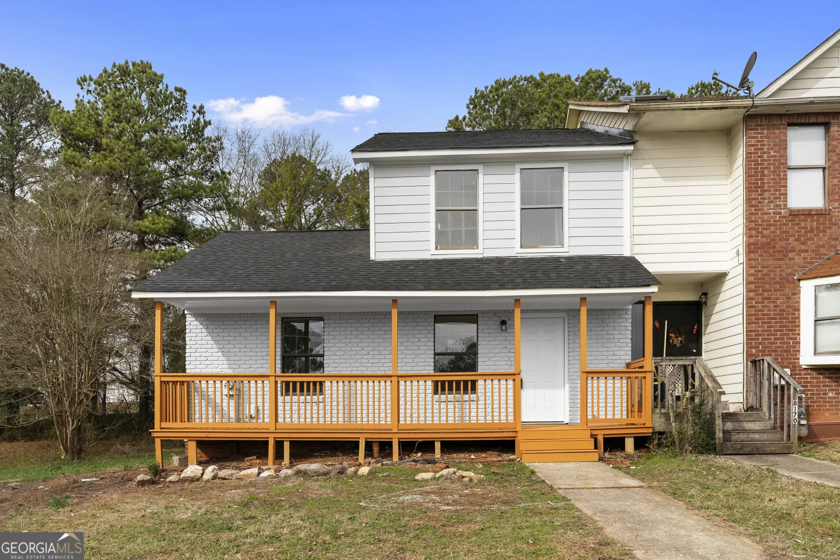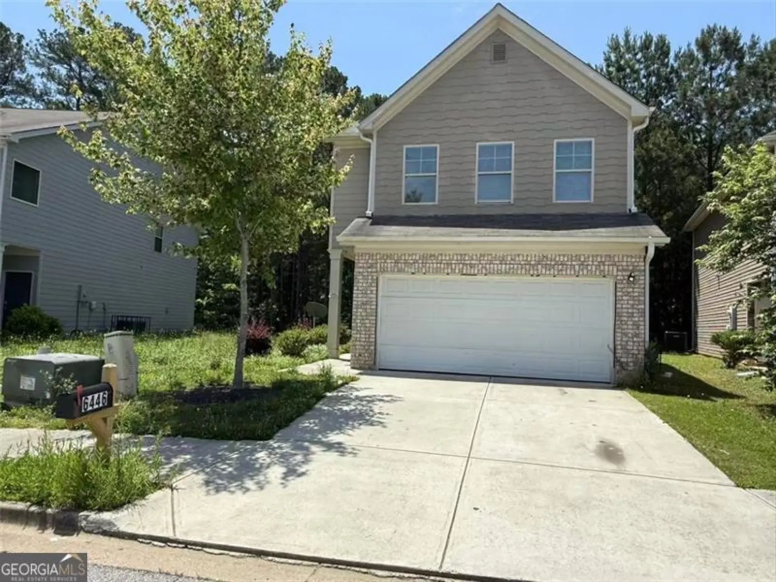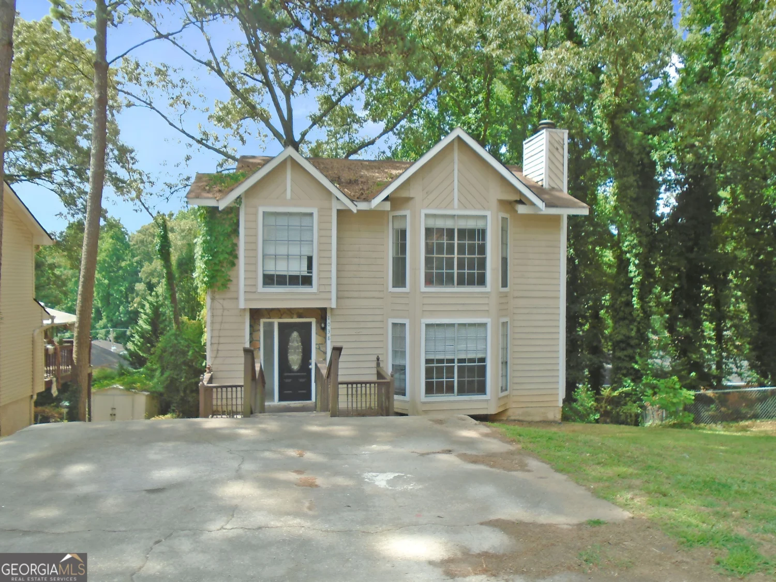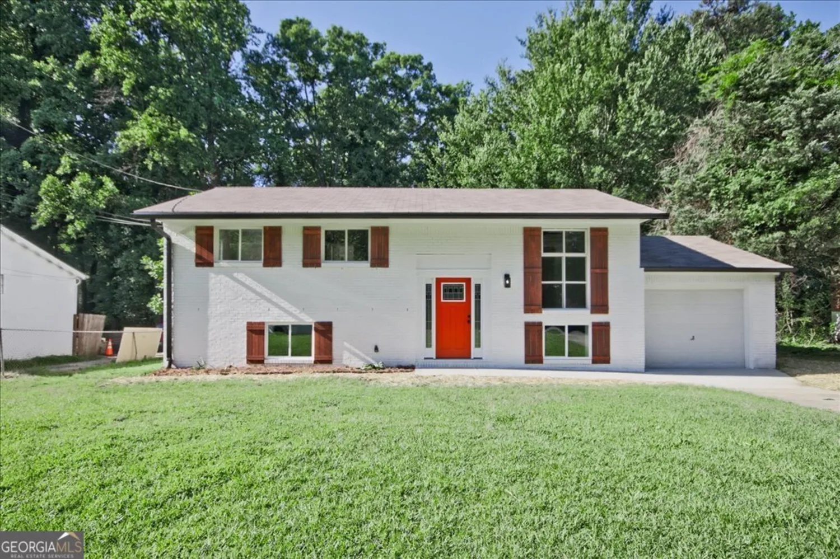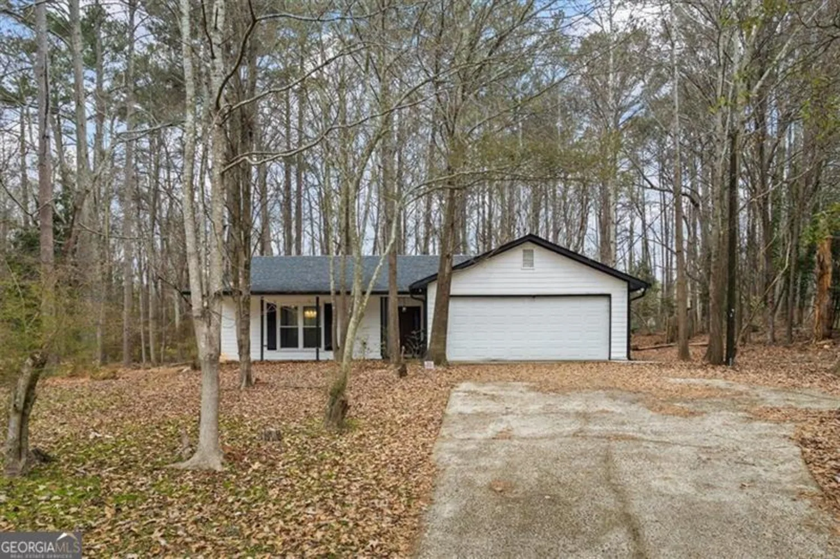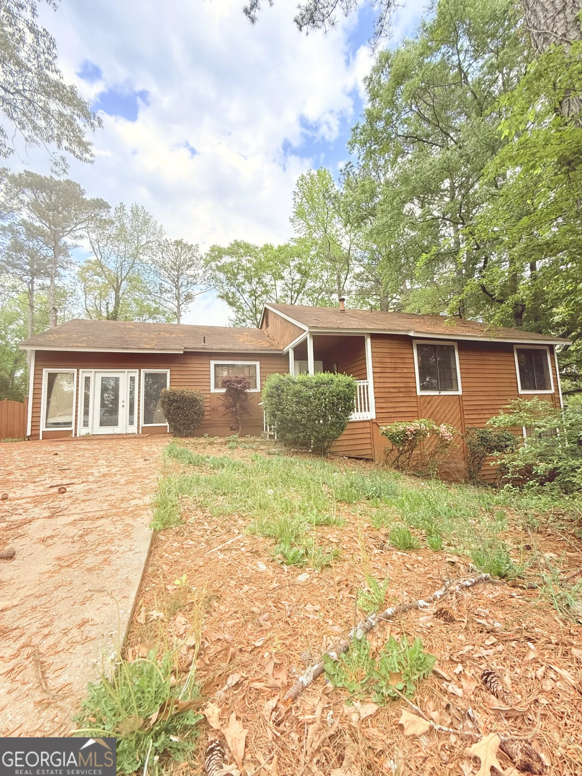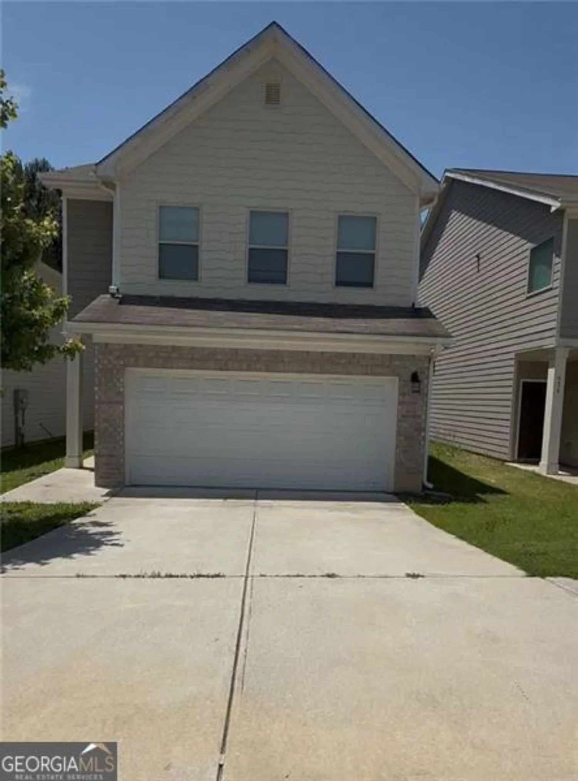7281 fernwood driveRiverdale, GA 30296
7281 fernwood driveRiverdale, GA 30296
Description
Great Opportunity! This charming 3-bedroom, 2-bath ranch with a basement qualifies for down payment assistance and is ideally located near restaurants, top-rated schools, shopping centers, and parksCooffering the perfect blend of comfort and convenience. Inside, you'll find an open floor plan, an eat-in kitchen, spacious bedrooms, and plenty of storage throughout. Step outside to enjoy the newly extended deckCoideal for entertaining family and friends. With just a bit of new carpet, fresh paint, and a few personal touches, you can make this home truly your own. Affordable and full of potentialCodonCOt miss out!
Property Details for 7281 Fernwood Drive
- Subdivision ComplexDeerfield Estates
- Architectural StyleTraditional
- ExteriorOther
- Num Of Parking Spaces2
- Parking FeaturesAttached, Garage, Garage Door Opener, Side/Rear Entrance
- Property AttachedYes
- Waterfront FeaturesNo Dock Or Boathouse
LISTING UPDATED:
- StatusActive
- MLS #10528589
- Days on Site3
- Taxes$2,876 / year
- MLS TypeResidential
- Year Built1984
- Lot Size0.44 Acres
- CountryClayton
LISTING UPDATED:
- StatusActive
- MLS #10528589
- Days on Site3
- Taxes$2,876 / year
- MLS TypeResidential
- Year Built1984
- Lot Size0.44 Acres
- CountryClayton
Building Information for 7281 Fernwood Drive
- StoriesOne
- Year Built1984
- Lot Size0.4420 Acres
Payment Calculator
Term
Interest
Home Price
Down Payment
The Payment Calculator is for illustrative purposes only. Read More
Property Information for 7281 Fernwood Drive
Summary
Location and General Information
- Community Features: Sidewalks, Street Lights, Near Public Transport, Walk To Schools, Near Shopping
- Directions: Use GPS
- Coordinates: 33.556372,-84.426213
School Information
- Elementary School: Lake Ridge
- Middle School: Riverdale
- High School: Riverdale
Taxes and HOA Information
- Parcel Number: 13184A D014
- Tax Year: 2024
- Association Fee Includes: None
Virtual Tour
Parking
- Open Parking: No
Interior and Exterior Features
Interior Features
- Cooling: Ceiling Fan(s), Central Air
- Heating: Central
- Appliances: Dishwasher, Dryer, Gas Water Heater, Microwave, Refrigerator, Washer
- Basement: Exterior Entry, Finished, Partial
- Fireplace Features: Factory Built, Living Room
- Flooring: Carpet, Vinyl
- Interior Features: Master On Main Level, Other, Walk-In Closet(s)
- Levels/Stories: One
- Window Features: Double Pane Windows
- Kitchen Features: Breakfast Area, Pantry
- Main Bedrooms: 3
- Bathrooms Total Integer: 2
- Main Full Baths: 2
- Bathrooms Total Decimal: 2
Exterior Features
- Construction Materials: Wood Siding
- Patio And Porch Features: Deck, Patio
- Roof Type: Composition
- Security Features: Security System, Smoke Detector(s)
- Laundry Features: In Kitchen
- Pool Private: No
Property
Utilities
- Sewer: Public Sewer
- Utilities: Cable Available, Electricity Available, High Speed Internet, Phone Available, Sewer Available, Underground Utilities, Water Available
- Water Source: Public
Property and Assessments
- Home Warranty: Yes
- Property Condition: Resale
Green Features
Lot Information
- Above Grade Finished Area: 1168
- Common Walls: No Common Walls
- Lot Features: Other
- Waterfront Footage: No Dock Or Boathouse
Multi Family
- Number of Units To Be Built: Square Feet
Rental
Rent Information
- Land Lease: Yes
Public Records for 7281 Fernwood Drive
Tax Record
- 2024$2,876.00 ($239.67 / month)
Home Facts
- Beds4
- Baths2
- Total Finished SqFt1,168 SqFt
- Above Grade Finished1,168 SqFt
- StoriesOne
- Lot Size0.4420 Acres
- StyleSingle Family Residence
- Year Built1984
- APN13184A D014
- CountyClayton
- Fireplaces1


