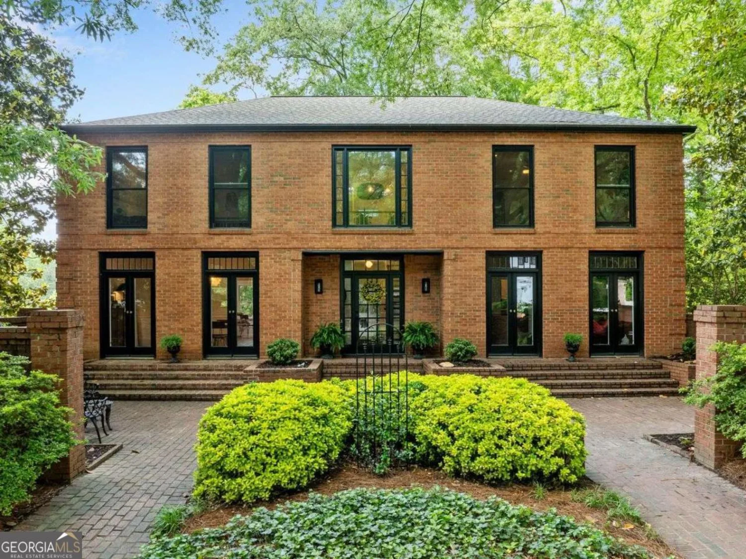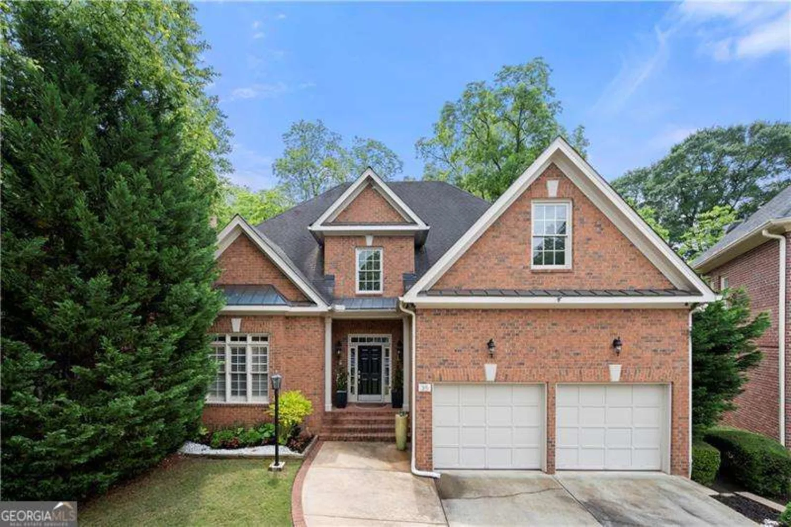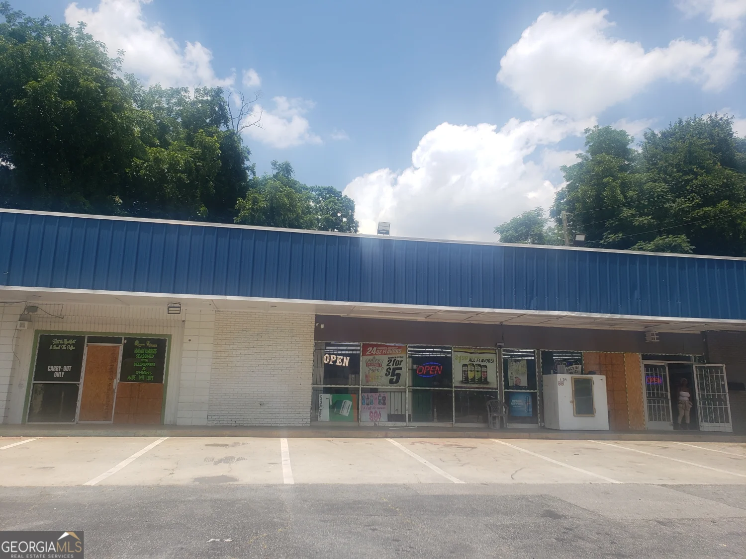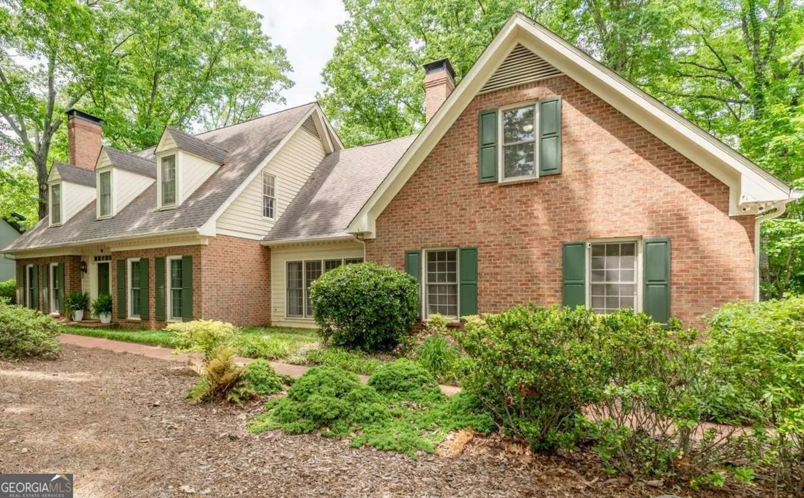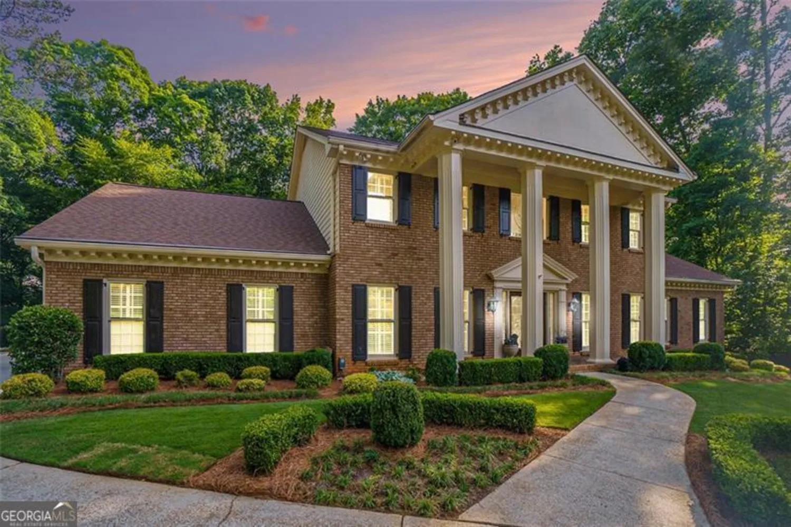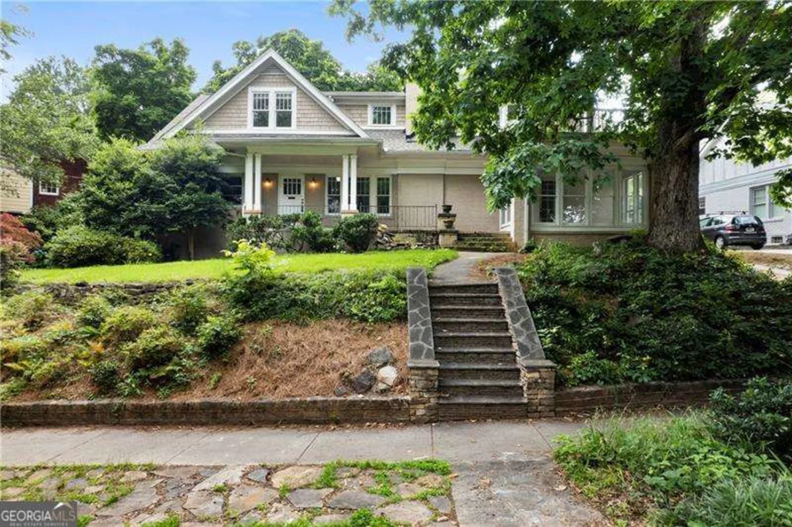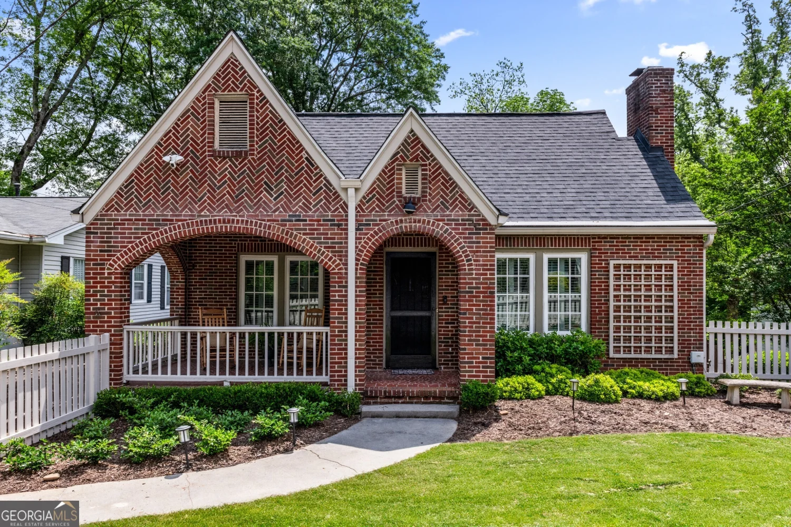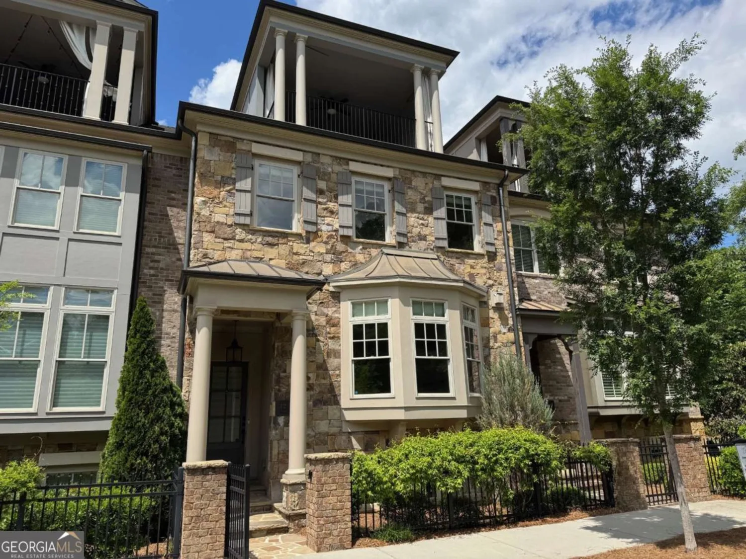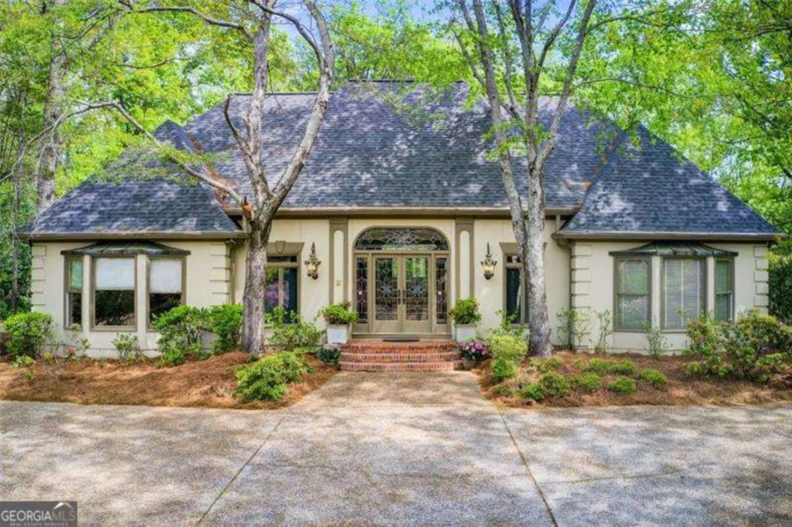5120 falcon chase laneAtlanta, GA 30342
5120 falcon chase laneAtlanta, GA 30342
Description
Welcome to your dream home in one of Sandy Springs' most desirable neighborhoods-inside the perimeter and zoned for Riverwood International Charter School. This fully renovated 4-sided brick home offers the perfect blend of luxury, comfort, and functionality. Step into a bright two-story foyer and enjoy the open floor plan with designer finishes throughout. The two-story Great Room features a stunning marble fireplace, soaring cathedral ceiling, and Palladian windows that flood the space with natural light and showcase the lush backyard. The recently remodeled chef's kitchen is a showstopper-complete with Bosch appliances, double ovens, a gas cooktop, quartz countertops, pot filler, designer vent hood, and a full wall of cabinetry. A stylish bar area and a built-in pet station with water faucet add thoughtful touches you won't find anywhere else. Enjoy seamless indoor-outdoor living with a sunny eat-in kitchen that opens to a patio and fully fenced backyard -perfect for entertaining or relaxing. The main-level Primary Suite offers a newly renovated spa-like retreat with dual vanities, a soaking tub, separate shower, and His & Hers walk-in closets. The fireside Living Room off the Foyer makes an ideal home office or sitting room. Upstairs, you'll find a spacious loft, which easily serves as an additional home office or gym. Two additional bedrooms upstairs are spacious and serene, each with walk-in closets and private en-suite baths. High-end finishes include Hardwood Floors throughout. Conveniently located between Sandy Springs and Brookhaven, this home boasts unbeatable access to Buckhead, Perimeter shops, GA 400/285, top medical centers (Northside, St. Joseph's, CHOA), and dining. This move-in ready home has it all-location, luxury, and lifestyle. Schedule your showing today!
Property Details for 5120 Falcon Chase Lane
- Subdivision ComplexFalcon Chase
- Architectural StyleBrick 4 Side, Traditional
- Num Of Parking Spaces2
- Parking FeaturesGarage
- Property AttachedYes
LISTING UPDATED:
- StatusActive
- MLS #10528845
- Days on Site0
- Taxes$9,106 / year
- HOA Fees$140 / month
- MLS TypeResidential
- Year Built1989
- Lot Size0.28 Acres
- CountryFulton
LISTING UPDATED:
- StatusActive
- MLS #10528845
- Days on Site0
- Taxes$9,106 / year
- HOA Fees$140 / month
- MLS TypeResidential
- Year Built1989
- Lot Size0.28 Acres
- CountryFulton
Building Information for 5120 Falcon Chase Lane
- StoriesTwo
- Year Built1989
- Lot Size0.2840 Acres
Payment Calculator
Term
Interest
Home Price
Down Payment
The Payment Calculator is for illustrative purposes only. Read More
Property Information for 5120 Falcon Chase Lane
Summary
Location and General Information
- Community Features: Walk To Schools, Near Shopping
- Directions: From the Glenridge Connector, Right onto Peachtree Dunwoody Rd, Right onto S. Trimble Rd., Right onto Falcon Chase Lane. Home is on the left.
- Coordinates: 33.899909,-84.357545
School Information
- Elementary School: High Point
- Middle School: Ridgeview
- High School: Riverwood
Taxes and HOA Information
- Parcel Number: 17 001500060233
- Tax Year: 2024
- Association Fee Includes: Management Fee
- Tax Lot: 23
Virtual Tour
Parking
- Open Parking: No
Interior and Exterior Features
Interior Features
- Cooling: Central Air
- Heating: Central
- Appliances: Dishwasher, Disposal, Double Oven, Microwave, Refrigerator
- Basement: None
- Fireplace Features: Gas Starter, Living Room
- Flooring: Hardwood
- Interior Features: Master On Main Level, Vaulted Ceiling(s), Walk-In Closet(s)
- Levels/Stories: Two
- Kitchen Features: Breakfast Area, Breakfast Bar, Breakfast Room, Pantry
- Main Bedrooms: 1
- Total Half Baths: 1
- Bathrooms Total Integer: 4
- Main Full Baths: 1
- Bathrooms Total Decimal: 3
Exterior Features
- Construction Materials: Other
- Fencing: Back Yard, Fenced
- Patio And Porch Features: Deck, Patio
- Roof Type: Other
- Security Features: Security System, Smoke Detector(s)
- Laundry Features: In Hall
- Pool Private: No
Property
Utilities
- Sewer: Public Sewer
- Utilities: Cable Available, Electricity Available, Natural Gas Available, Phone Available, Sewer Available
- Water Source: Public
Property and Assessments
- Home Warranty: Yes
- Property Condition: Resale
Green Features
Lot Information
- Above Grade Finished Area: 3864
- Common Walls: No Common Walls
- Lot Features: Level, Private
Multi Family
- Number of Units To Be Built: Square Feet
Rental
Rent Information
- Land Lease: Yes
Public Records for 5120 Falcon Chase Lane
Tax Record
- 2024$9,106.00 ($758.83 / month)
Home Facts
- Beds3
- Baths3
- Total Finished SqFt3,864 SqFt
- Above Grade Finished3,864 SqFt
- StoriesTwo
- Lot Size0.2840 Acres
- StyleSingle Family Residence
- Year Built1989
- APN17 001500060233
- CountyFulton
- Fireplaces2


