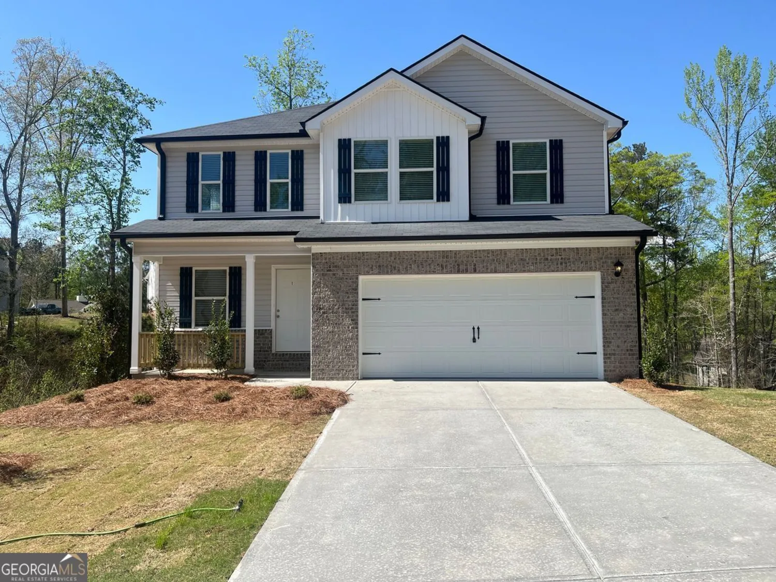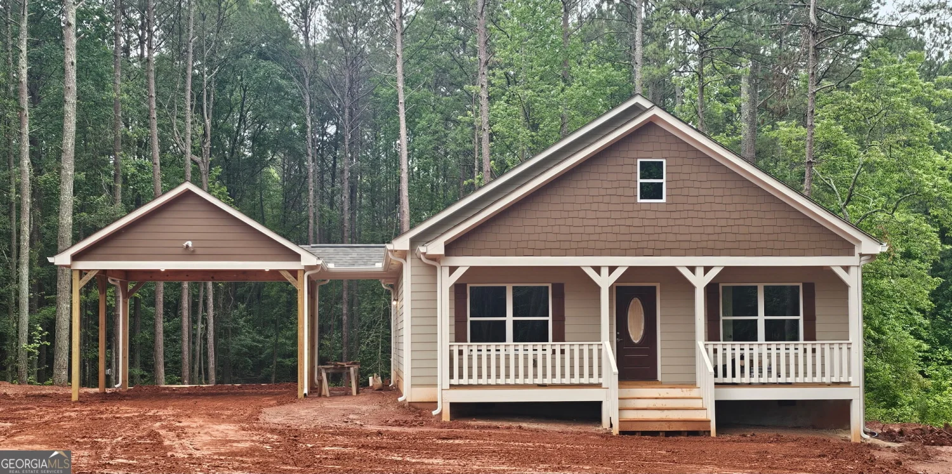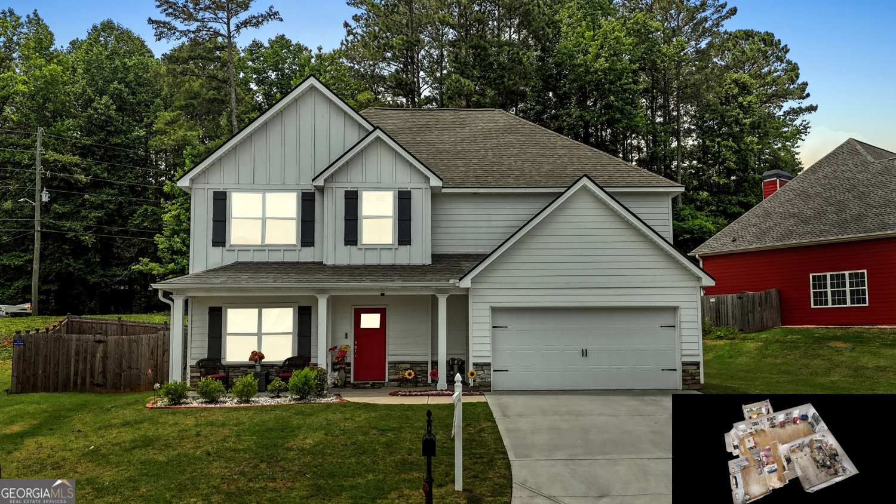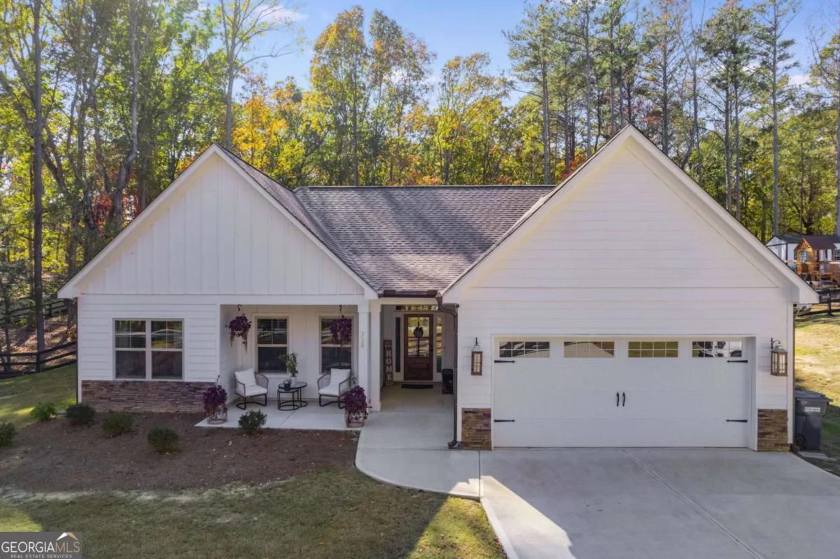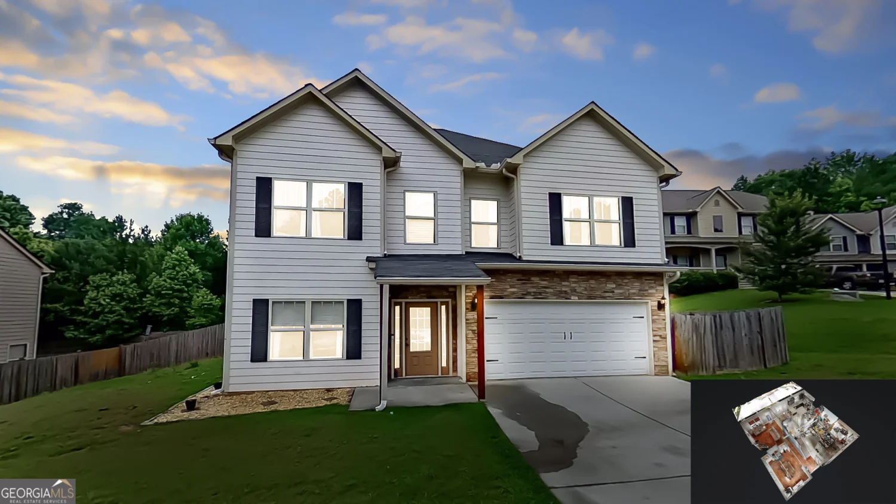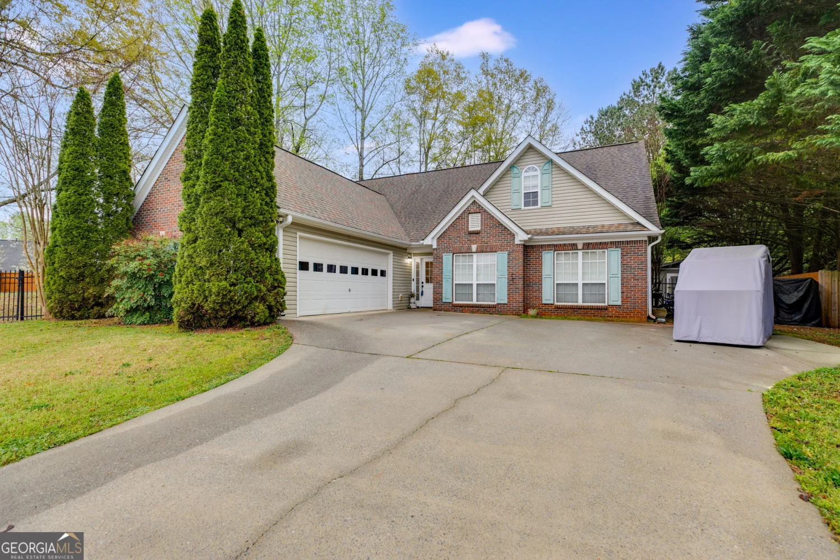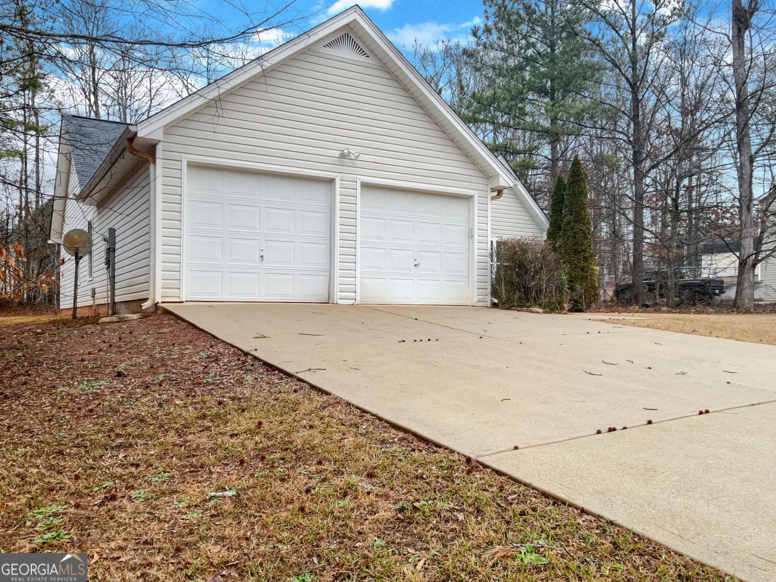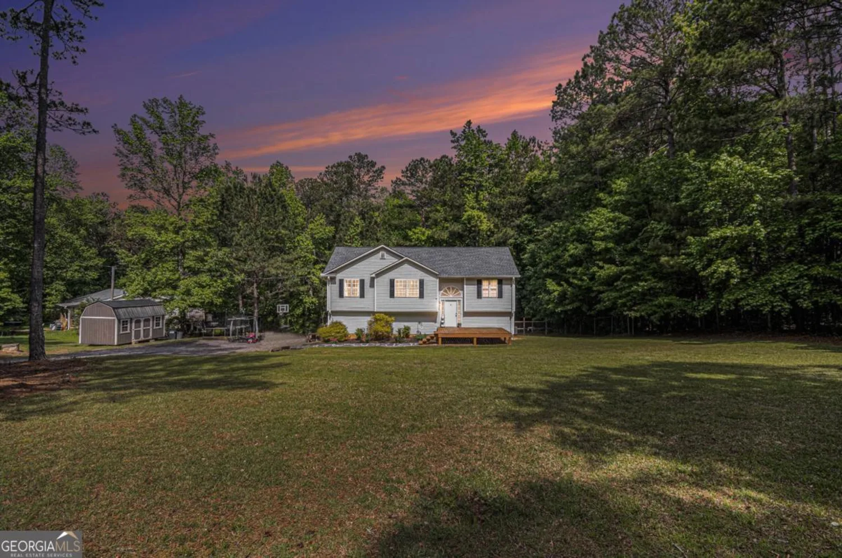2006 carrollton highwayTemple, GA 30179
2006 carrollton highwayTemple, GA 30179
Description
Welcome home to this well-maintained 3-bedroom, 2-bath raised ranch set on a peaceful 1-acre lot. Inside, you'll find beautiful bamboo floors throughout the main living area, offering both style and durability. The layout is bright and functional, with a spacious living room and well-appointed eat in kitchen. The lower level offers extra living space, perfect for a home office, gym, media room or possible 4th bedroom. Enjoy the serenity of your private yard with plenty of room to garden, play, or relax. Move in ready and perfect for first time home buyers or those looking to have a little space without an HOA!
Property Details for 2006 Carrollton Highway
- Subdivision Complexnone
- Architectural StyleTraditional
- Parking FeaturesAttached, Garage
- Property AttachedNo
LISTING UPDATED:
- StatusActive
- MLS #10529126
- Days on Site14
- Taxes$1,922.46 / year
- MLS TypeResidential
- Year Built2001
- Lot Size1.07 Acres
- CountryCarroll
LISTING UPDATED:
- StatusActive
- MLS #10529126
- Days on Site14
- Taxes$1,922.46 / year
- MLS TypeResidential
- Year Built2001
- Lot Size1.07 Acres
- CountryCarroll
Building Information for 2006 Carrollton Highway
- StoriesTwo
- Year Built2001
- Lot Size1.0700 Acres
Payment Calculator
Term
Interest
Home Price
Down Payment
The Payment Calculator is for illustrative purposes only. Read More
Property Information for 2006 Carrollton Highway
Summary
Location and General Information
- Community Features: None
- Directions: From I-20, take exit 19 (Hwy 113 Carrollton/Temple) south. House will be on the left just past the Buckhorn Shoppette.
- Coordinates: 33.684544,-85.019893
School Information
- Elementary School: Sharp Creek
- Middle School: Temple
- High School: Temple
Taxes and HOA Information
- Parcel Number: 126 0095
- Tax Year: 23
- Association Fee Includes: None
Virtual Tour
Parking
- Open Parking: No
Interior and Exterior Features
Interior Features
- Cooling: Central Air
- Heating: Central, Electric
- Appliances: Dishwasher, Disposal, Microwave, Oven/Range (Combo), Refrigerator
- Basement: Finished, Partial, Unfinished
- Fireplace Features: Living Room
- Flooring: Hardwood, Tile
- Interior Features: Master On Main Level, Soaking Tub, Walk-In Closet(s)
- Levels/Stories: Two
- Kitchen Features: Breakfast Area, Kitchen Island
- Main Bedrooms: 3
- Bathrooms Total Integer: 2
- Main Full Baths: 2
- Bathrooms Total Decimal: 2
Exterior Features
- Construction Materials: Vinyl Siding
- Fencing: Back Yard, Chain Link, Fenced
- Patio And Porch Features: Deck, Porch
- Roof Type: Composition
- Laundry Features: In Basement
- Pool Private: No
Property
Utilities
- Sewer: Septic Tank
- Utilities: Cable Available, Electricity Available, High Speed Internet
- Water Source: Public
Property and Assessments
- Home Warranty: Yes
- Property Condition: Resale
Green Features
Lot Information
- Above Grade Finished Area: 1273
- Lot Features: Level
Multi Family
- Number of Units To Be Built: Square Feet
Rental
Rent Information
- Land Lease: Yes
Public Records for 2006 Carrollton Highway
Tax Record
- 23$1,922.46 ($160.21 / month)
Home Facts
- Beds3
- Baths2
- Total Finished SqFt1,423 SqFt
- Above Grade Finished1,273 SqFt
- Below Grade Finished150 SqFt
- StoriesTwo
- Lot Size1.0700 Acres
- StyleSingle Family Residence
- Year Built2001
- APN126 0095
- CountyCarroll
- Fireplaces1


