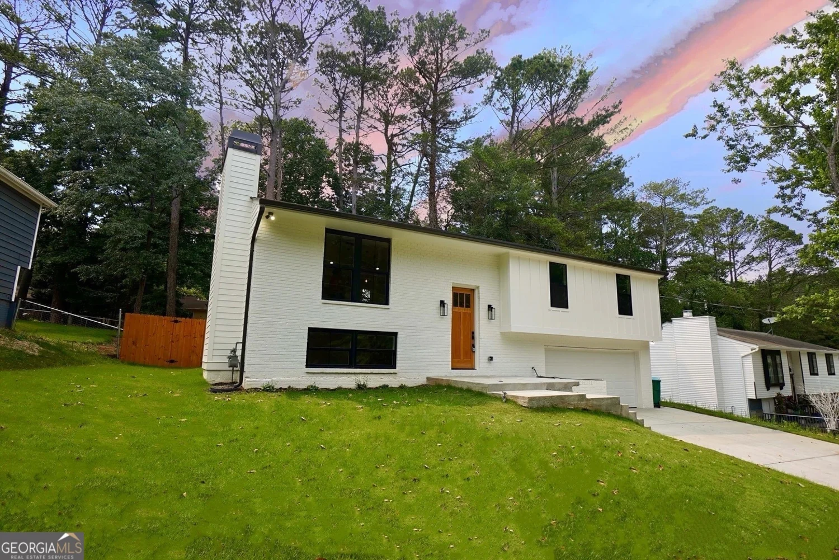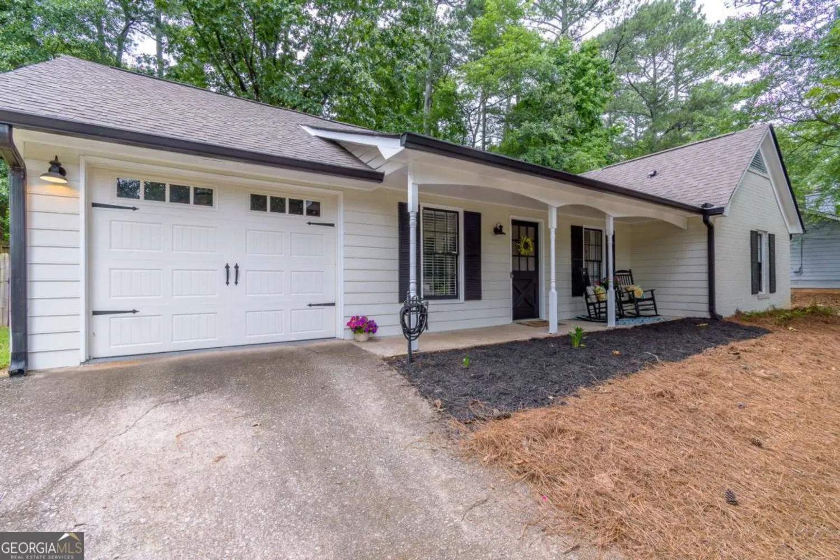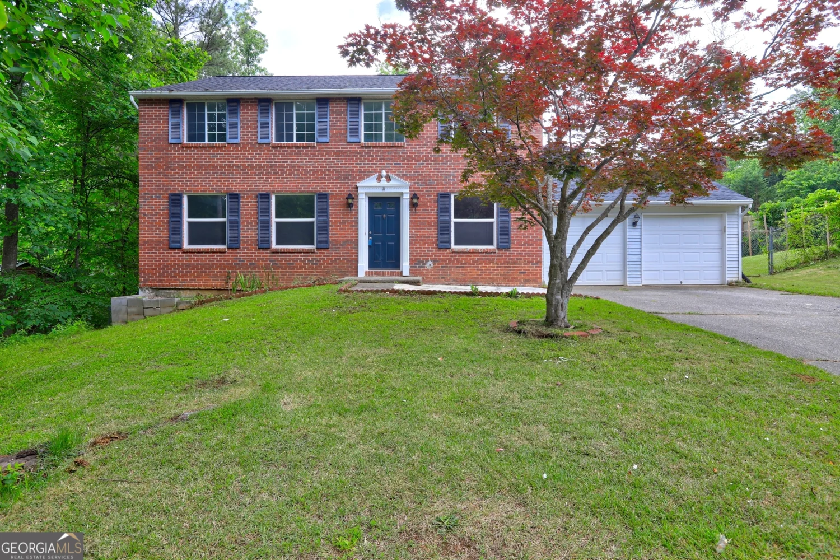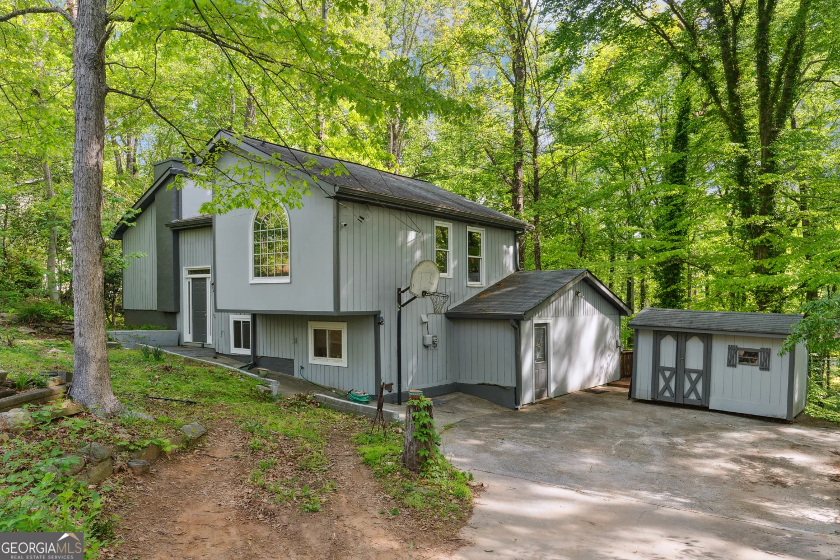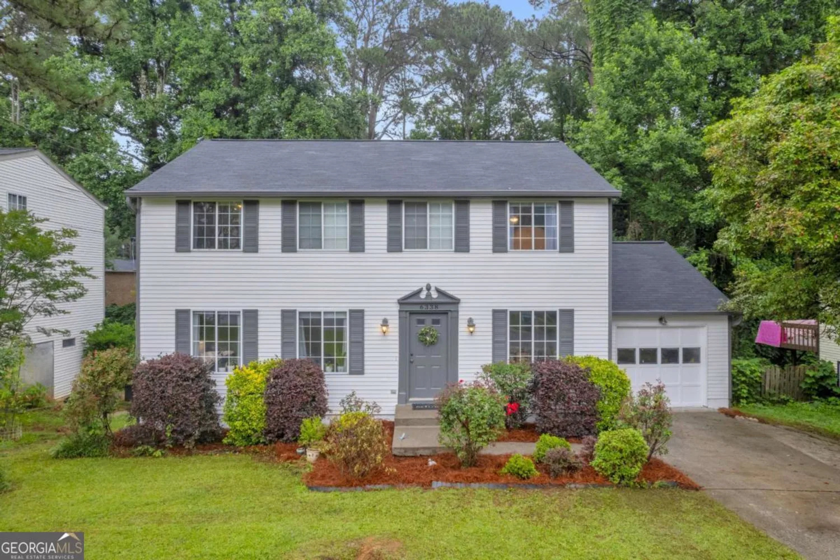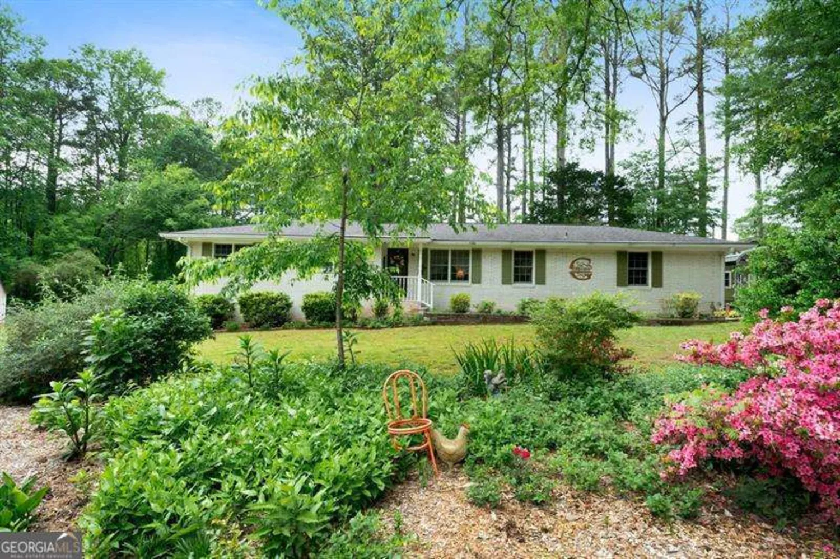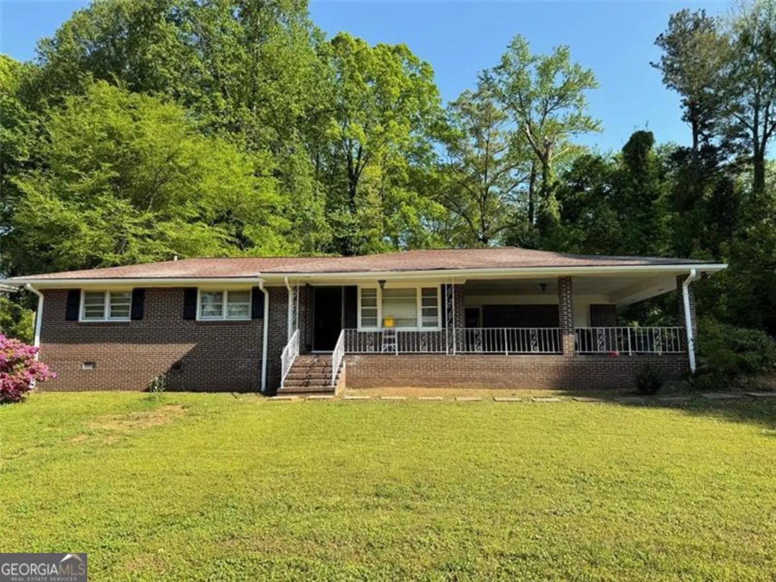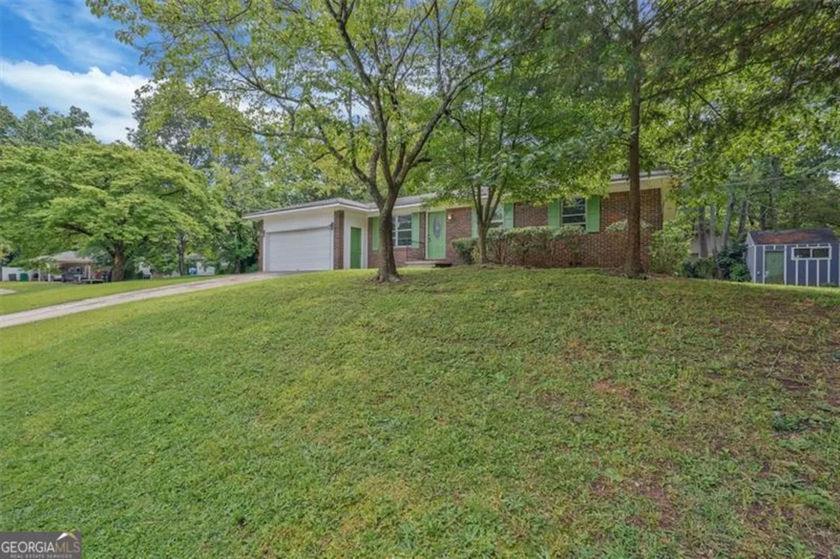2304 shetley creek driveNorcross, GA 30071
2304 shetley creek driveNorcross, GA 30071
Description
Beautiful 4 Bed/2.5 Bath Luxury Townhome for sale!! Investors welcome!! A permanent Leasing Permit comes with the property. New interior paint with High-End interior finishes. Two-story, Open Floor plan with all Hardwood Floors throughout entire home! Spacious Gourmet Kitchen with White cabinets, Granite countertops, Tile backsplash, S/S Appliances, Huge center Island, and Pantry. Open concept living area with a Large Famiy room with Fireplace and Dining area. Oversized Master Suite upstairs with ensuite to include Double Vanities, Frameless Shower, a separate Soaking Tub, and Large Walk-in Closet. Three Big Secondary Bedrooms Upstairs with Open Loft Area. Full 2-car garage. Convenient Location - Close to Hwy, Shopping, restuarants, and schools!! Shows great! You won't be disappointed!!
Property Details for 2304 Shetley Creek Drive
- Subdivision ComplexBerkeley Township
- Architectural StyleBrick Front, Traditional
- Parking FeaturesAttached, Garage, Garage Door Opener, Kitchen Level
- Property AttachedYes
- Waterfront FeaturesNo Dock Or Boathouse
LISTING UPDATED:
- StatusActive
- MLS #10529131
- Days on Site14
- Taxes$5,351 / year
- HOA Fees$103 / month
- MLS TypeResidential
- Year Built2020
- Lot Size0.05 Acres
- CountryGwinnett
LISTING UPDATED:
- StatusActive
- MLS #10529131
- Days on Site14
- Taxes$5,351 / year
- HOA Fees$103 / month
- MLS TypeResidential
- Year Built2020
- Lot Size0.05 Acres
- CountryGwinnett
Building Information for 2304 Shetley Creek Drive
- StoriesTwo
- Year Built2020
- Lot Size0.0500 Acres
Payment Calculator
Term
Interest
Home Price
Down Payment
The Payment Calculator is for illustrative purposes only. Read More
Property Information for 2304 Shetley Creek Drive
Summary
Location and General Information
- Community Features: Clubhouse, Playground, Pool, Sidewalks, Street Lights
- Directions: Please use GPS
- Coordinates: 33.963394,-84.170865
School Information
- Elementary School: Cb Chesney
- Middle School: Duluth
- High School: Duluth
Taxes and HOA Information
- Parcel Number: R6259 431
- Tax Year: 2024
- Association Fee Includes: Maintenance Grounds, Swimming
- Tax Lot: 53
Virtual Tour
Parking
- Open Parking: No
Interior and Exterior Features
Interior Features
- Cooling: Ceiling Fan(s), Central Air, Electric, Zoned
- Heating: Central, Natural Gas, Zoned
- Appliances: Dishwasher, Disposal, Gas Water Heater, Microwave
- Basement: None
- Fireplace Features: Factory Built, Family Room, Gas Log, Gas Starter
- Flooring: Hardwood, Tile
- Interior Features: Double Vanity, High Ceilings, Separate Shower, Soaking Tub, Split Bedroom Plan, Vaulted Ceiling(s), Walk-In Closet(s)
- Levels/Stories: Two
- Window Features: Storm Window(s)
- Kitchen Features: Breakfast Bar, Kitchen Island, Pantry, Solid Surface Counters
- Foundation: Slab
- Total Half Baths: 1
- Bathrooms Total Integer: 3
- Bathrooms Total Decimal: 2
Exterior Features
- Construction Materials: Brick
- Patio And Porch Features: Patio
- Roof Type: Composition
- Security Features: Open Access, Smoke Detector(s)
- Laundry Features: In Hall, Upper Level
- Pool Private: No
Property
Utilities
- Sewer: Public Sewer
- Utilities: Cable Available, Electricity Available, Natural Gas Available, Phone Available, Underground Utilities, Water Available
- Water Source: Public
Property and Assessments
- Home Warranty: Yes
- Property Condition: Resale
Green Features
- Green Energy Efficient: Thermostat
Lot Information
- Common Walls: 2+ Common Walls
- Lot Features: Level
- Waterfront Footage: No Dock Or Boathouse
Multi Family
- Number of Units To Be Built: Square Feet
Rental
Rent Information
- Land Lease: Yes
- Occupant Types: Vacant
Public Records for 2304 Shetley Creek Drive
Tax Record
- 2024$5,351.00 ($445.92 / month)
Home Facts
- Beds4
- Baths2
- StoriesTwo
- Lot Size0.0500 Acres
- StyleTownhouse
- Year Built2020
- APNR6259 431
- CountyGwinnett
- Fireplaces1


