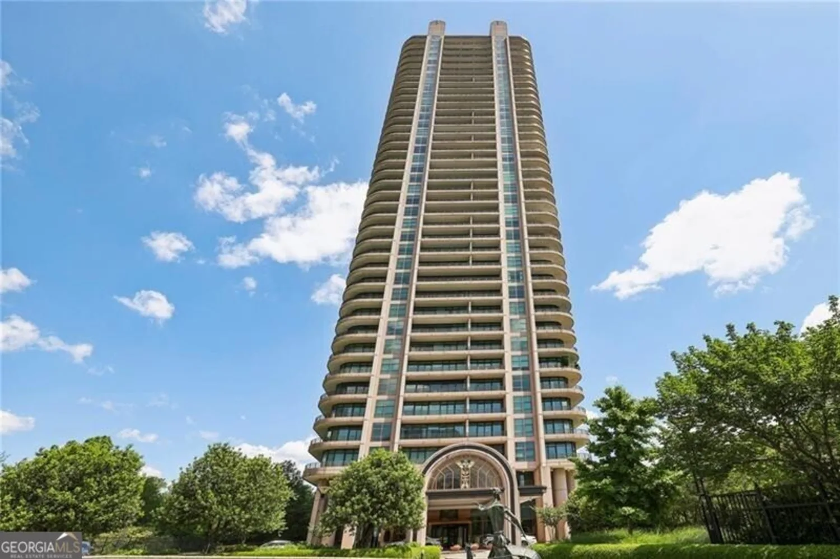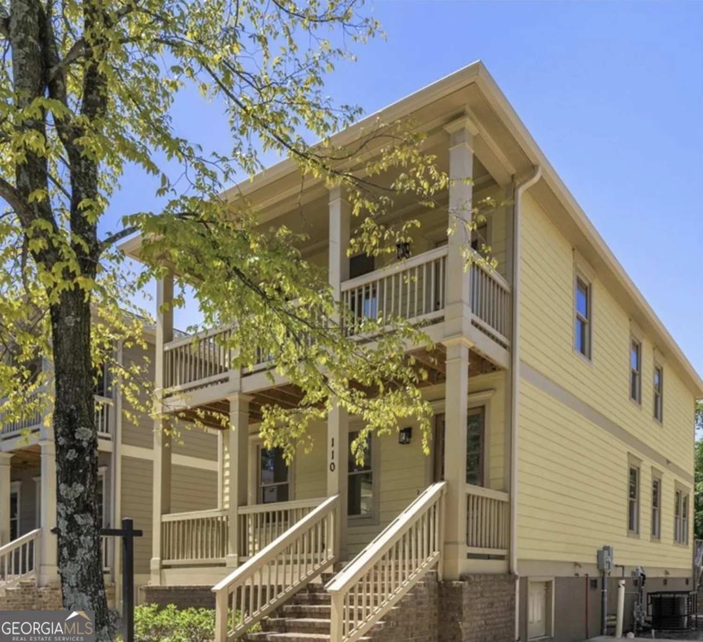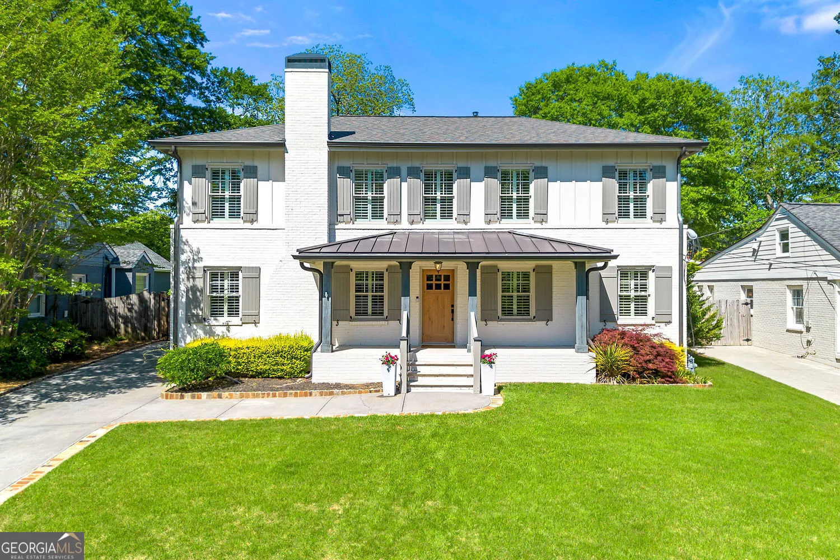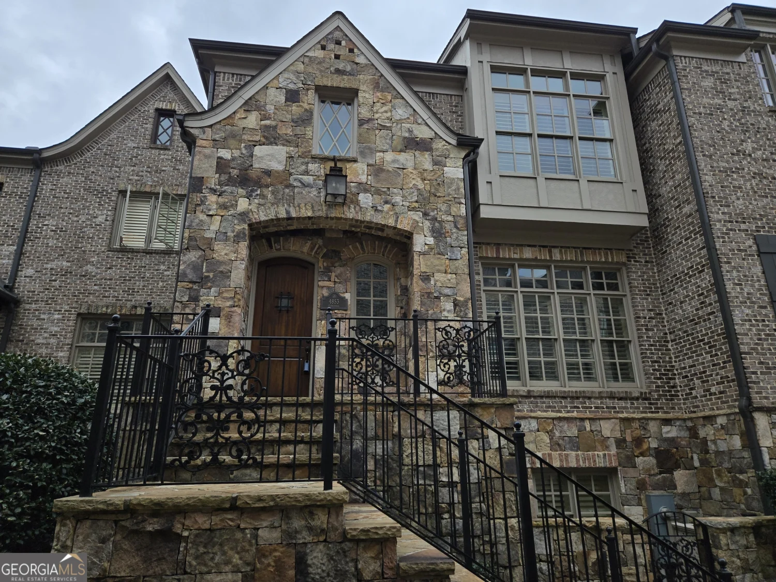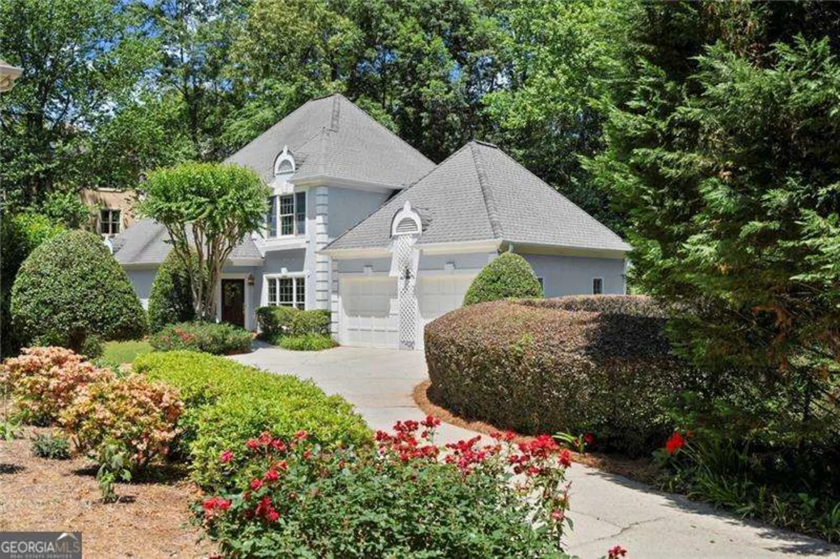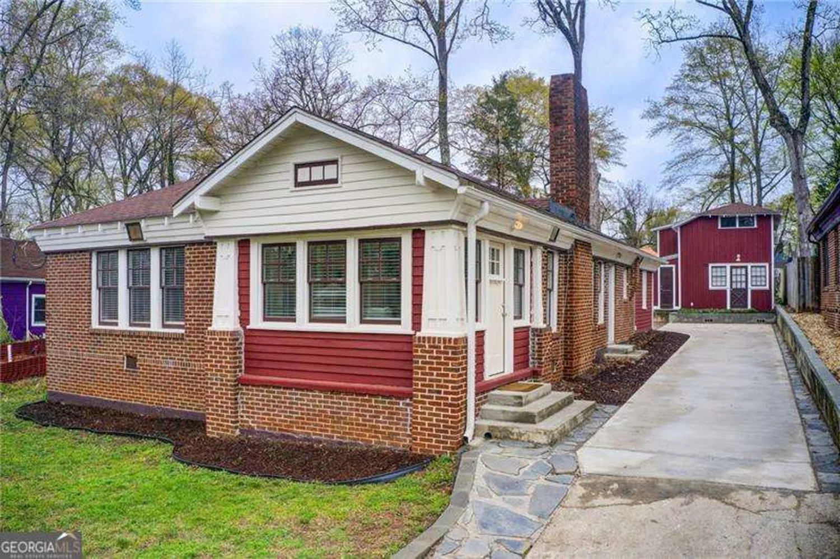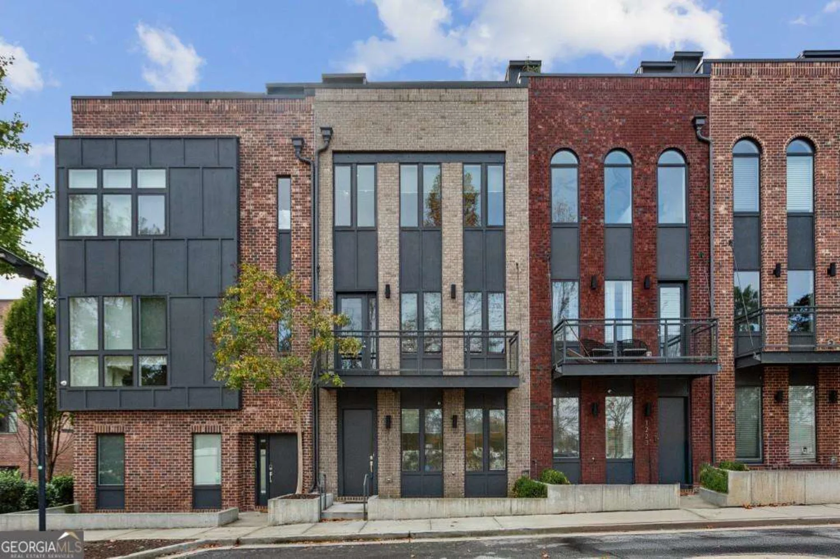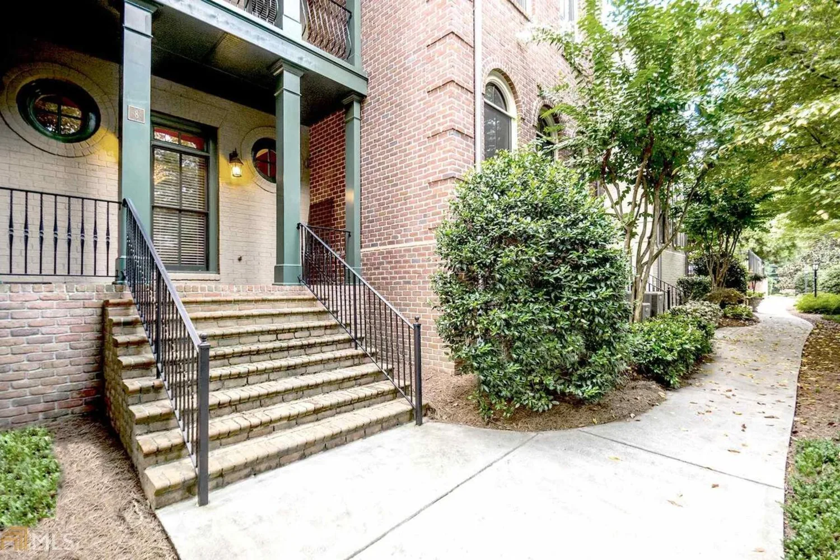914 martin street nwAtlanta, GA 30315
914 martin street nwAtlanta, GA 30315
Description
Located in the heart of West Midtown, this stunning 3,342 sq ft craftsman-style home, built in 2019, offers the perfect blend of modern luxury and an unbeatable location. Featuring 4 bedrooms, 5 1/2 bathrooms, and multiple outdoor entertaining spaces, this home is ideal for both family living and hosting guests. The open-concept living room is bright and inviting, showcasing a gas fireplace and large windows that flood the space with natural light. It flows seamlessly into the dining area and designer kitchen, which boasts luxury granite countertops, high-end KitchenAid appliances, an exterior-vented hood, under-cabinet lighting, and a large oversized island with seating for everyday meals. The upgraded butler's pantry includes a wet bar, commercial ice machine, and wine cooler-perfect for entertaining. Upgraded throughout, this home features 10-foot ceilings on the main level and premium engineered hardwood floors on all levels, replacing traditional carpeting for a modern, luxurious feel. The oversized primary suite offers a large walk-in closet and a spa-like bathroom with a soaker tub, a spacious shower, and double vanities. A versatile bonus room presents endless possibilities as a fifth bedroom, home office, gym, or entertainment space. Step outside to enjoy the expansive covered deck, recently sealed for durability, perfect for hosting gatherings or relaxing outdoors. The spacious covered front porch, ideal for a cozy gas fire pit, provides another inviting area to connect with friends and family. This meticulously maintained home includes thoughtful upgrades and features such as a redesigned laundry room with stylish barn doors, dual-zoned Nest thermostats, an upgraded UV filter in the HVAC system, and an energy-efficient Rheem tankless water heater. The built-in elevator shaft presents the option to add an elevator for enhanced accessibility. Enjoy the best of Atlanta's vibrant Westside, with top-rated restaurants, entertainment districts like The Works and Westside Provisions, and renowned local breweries just steps away. The upcoming Beltline Westside Trail Segment 5 will bring the Beltline right to your doorstep. Complete with a two-car attached garage, this exceptional property offers the perfect blend of urban convenience and neighborhood charm. Don't miss the opportunity to own this one-of-a-kind home-schedule your private showing today!
Property Details for 914 Martin Street NW
- Subdivision ComplexWest Town
- Architectural StyleCraftsman
- Num Of Parking Spaces2
- Parking FeaturesGarage, Garage Door Opener, Off Street
- Property AttachedYes
- Waterfront FeaturesNo Dock Or Boathouse
LISTING UPDATED:
- StatusActive
- MLS #10529331
- Days on Site0
- Taxes$9,217 / year
- HOA Fees$1,544 / month
- MLS TypeResidential
- Year Built2019
- Lot Size0.08 Acres
- CountryFulton
LISTING UPDATED:
- StatusActive
- MLS #10529331
- Days on Site0
- Taxes$9,217 / year
- HOA Fees$1,544 / month
- MLS TypeResidential
- Year Built2019
- Lot Size0.08 Acres
- CountryFulton
Building Information for 914 Martin Street NW
- StoriesThree Or More
- Year Built2019
- Lot Size0.0780 Acres
Payment Calculator
Term
Interest
Home Price
Down Payment
The Payment Calculator is for illustrative purposes only. Read More
Property Information for 914 Martin Street NW
Summary
Location and General Information
- Community Features: None
- Directions: Use GPS, but make sure you have 914 Martin St NW not SE when you are setting your destination.
- View: City
- Coordinates: 33.794597,-84.422813
School Information
- Elementary School: Rivers
- Middle School: Sutton
- High School: North Atlanta
Taxes and HOA Information
- Parcel Number: 17018800010866
- Tax Year: 2024
- Association Fee Includes: Maintenance Grounds, Reserve Fund
Virtual Tour
Parking
- Open Parking: No
Interior and Exterior Features
Interior Features
- Cooling: Central Air
- Heating: Central
- Appliances: Dishwasher, Gas Water Heater, Microwave, Refrigerator, Tankless Water Heater
- Basement: Bath Finished, Exterior Entry, Finished, Full, Interior Entry
- Fireplace Features: Gas Log, Living Room
- Flooring: Hardwood
- Interior Features: High Ceilings
- Levels/Stories: Three Or More
- Window Features: Double Pane Windows
- Kitchen Features: Breakfast Area, Kitchen Island, Walk-in Pantry
- Foundation: Slab
- Main Bedrooms: 1
- Total Half Baths: 1
- Bathrooms Total Integer: 6
- Main Full Baths: 1
- Bathrooms Total Decimal: 5
Exterior Features
- Construction Materials: Concrete
- Fencing: Fenced, Front Yard
- Patio And Porch Features: Deck
- Roof Type: Metal
- Security Features: Carbon Monoxide Detector(s), Security System, Smoke Detector(s)
- Laundry Features: Upper Level
- Pool Private: No
Property
Utilities
- Sewer: Public Sewer
- Utilities: Cable Available, Electricity Available, Natural Gas Available, Phone Available, Sewer Available, Underground Utilities, Water Available
- Water Source: Public
Property and Assessments
- Home Warranty: Yes
- Property Condition: Resale
Green Features
Lot Information
- Above Grade Finished Area: 3342
- Common Walls: No Common Walls
- Lot Features: City Lot, Level
- Waterfront Footage: No Dock Or Boathouse
Multi Family
- Number of Units To Be Built: Square Feet
Rental
Rent Information
- Land Lease: Yes
Public Records for 914 Martin Street NW
Tax Record
- 2024$9,217.00 ($768.08 / month)
Home Facts
- Beds4
- Baths5
- Total Finished SqFt3,342 SqFt
- Above Grade Finished3,342 SqFt
- StoriesThree Or More
- Lot Size0.0780 Acres
- StyleSingle Family Residence
- Year Built2019
- APN17018800010866
- CountyFulton
- Fireplaces1


