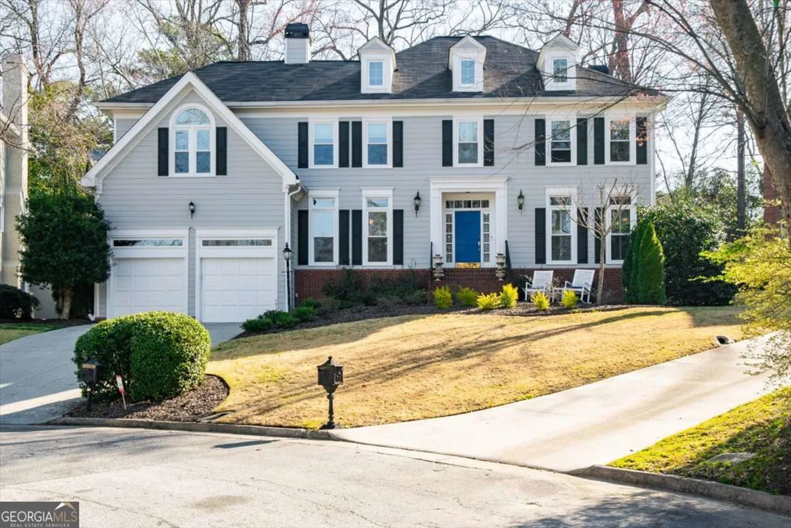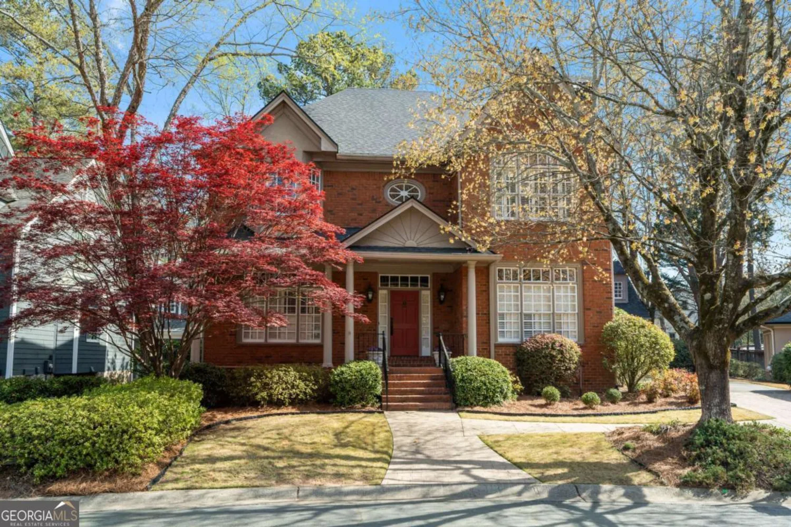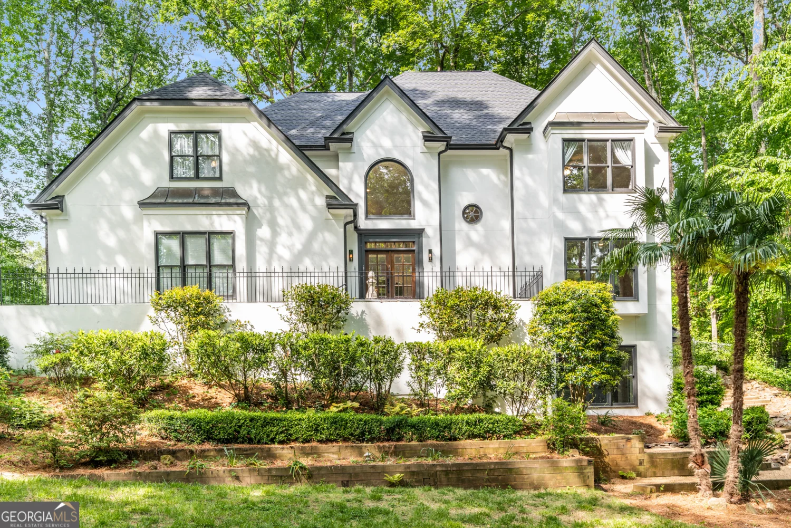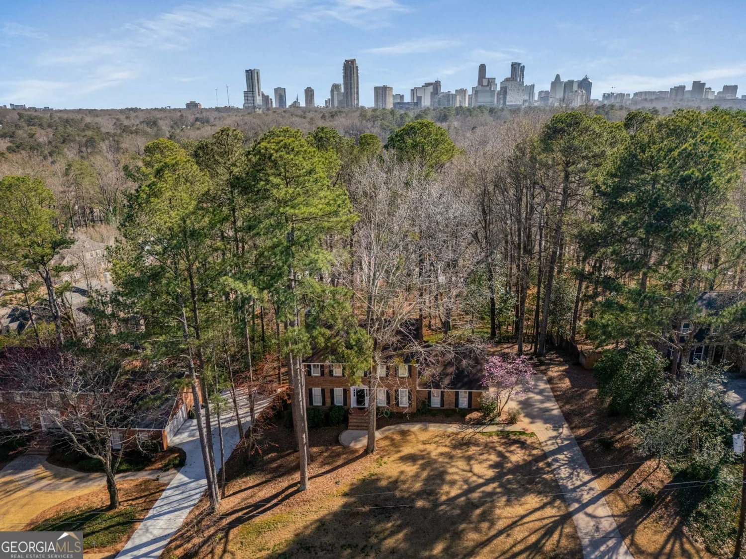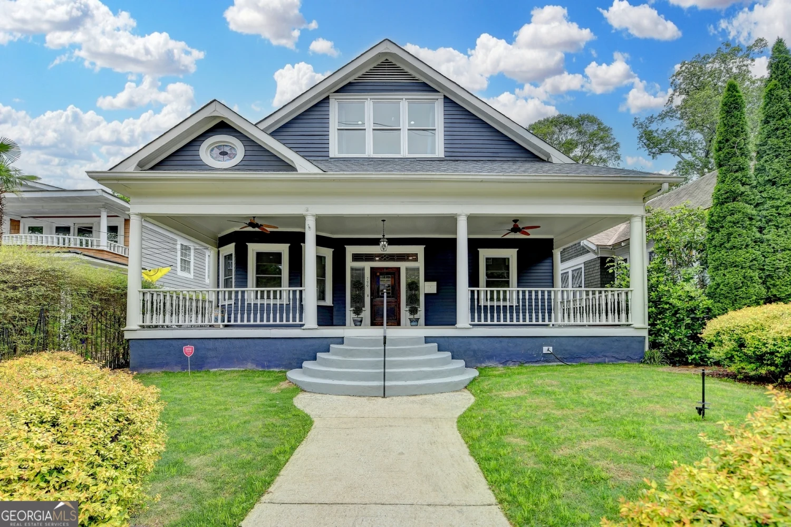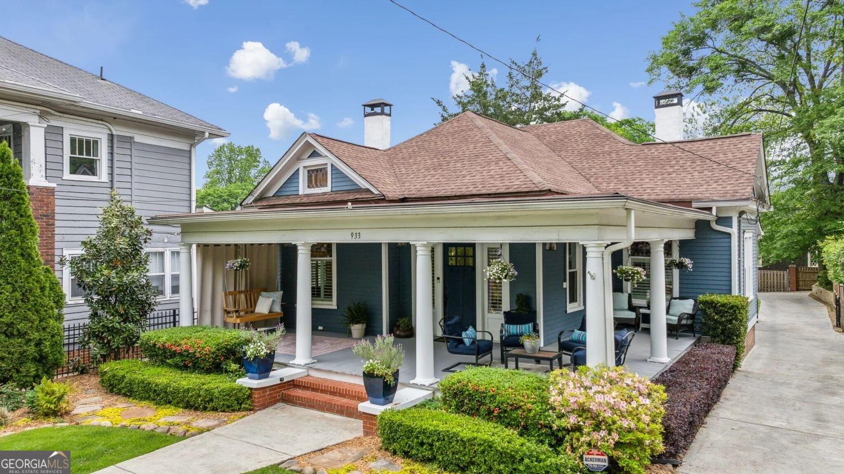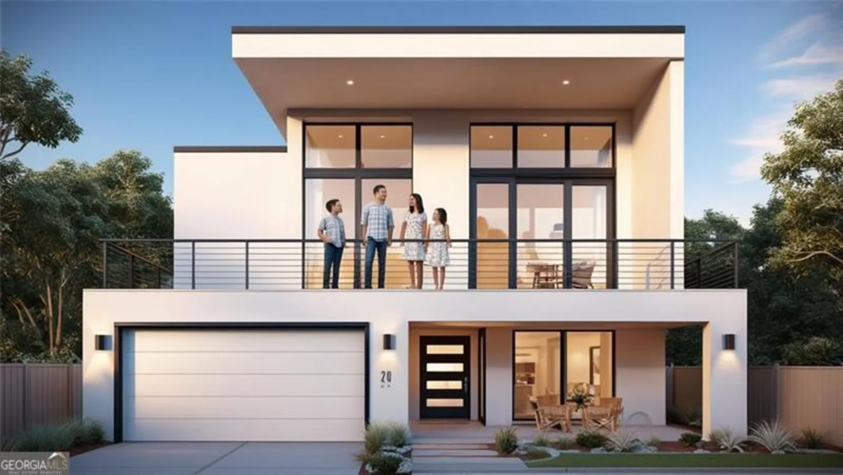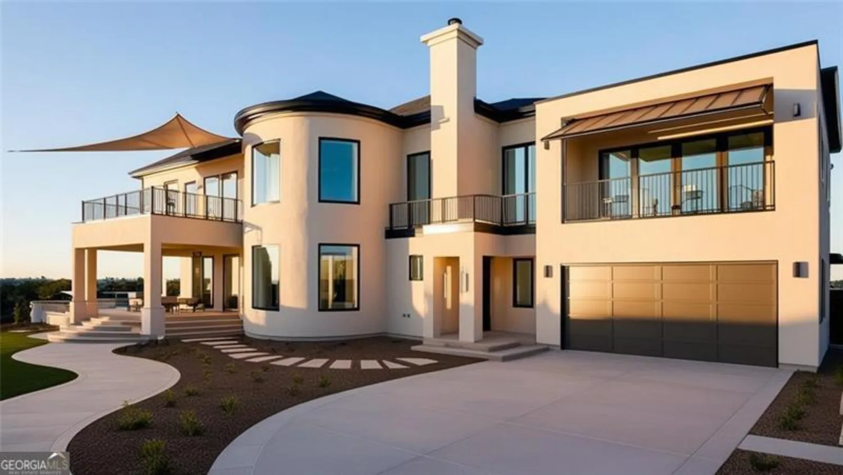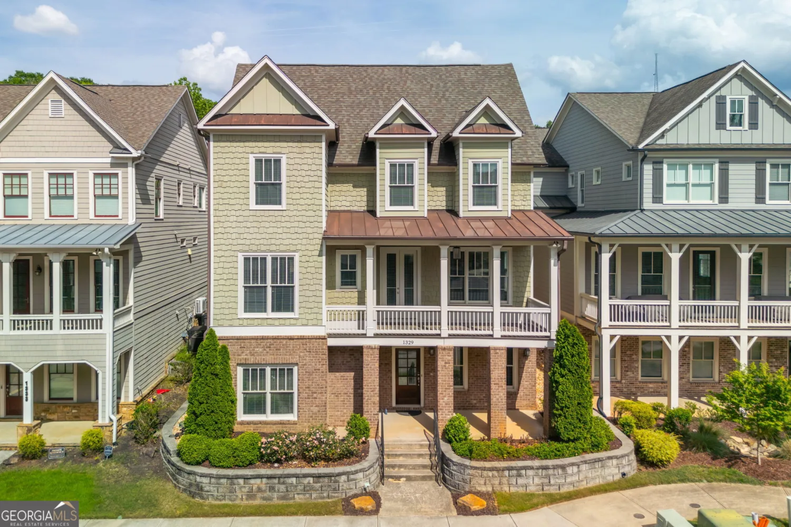218 midvale drive neAtlanta, GA 30342
218 midvale drive neAtlanta, GA 30342
Description
Rare Find in North Atlanta - 5 Bedrooms, Dedicated Office, and Unbeatable Walkability! Location, location, location! Nestled just inside the perimeter off Roswell Road, this beautifully updated home delivers the best of in-town living with a rare combination of five full bedrooms, a spacious office, and exceptional walkability. You're just steps from Chastain Park, Fresh Market, Sprouts, Publix, and an array of restaurants to suit every craving-from gourmet dining to Chick-fil-A literally across the street. Surrounded by some of Atlanta's most beloved green spaces-Little Nancy Creek Park, Blue Heron Nature Preserve, and Windsor Meadow Park-this home places you in the heart of it all, yet tucked into a quiet, established neighborhood full of charm. From the moment you step onto the welcoming front porch and through the new wood entry door, you're greeted by a light-filled, open-concept living and dining space made for entertaining. Rich walnut hardwood floors span the main level, complemented by matching walnut-style LVP upstairs for a cohesive feel. Freshly painted inside and out, the home is truly move-in ready. Plantation shutters on every window add to the refined Southern aesthetic. Just off the foyer, glass French doors lead to a private office, ideally situated for remote work or focused productivity without sacrificing connection to the rest of the home. At the heart of the home, the chef's kitchen is a dream-featuring a six-burner gas range, pot filler, statement vent hood, microwave drawer, quiet dishwasher, ice maker, and French-door refrigerator. Custom cabinetry with deep drawers, pull-out spice racks, and pantry cabinet ensures everything has its place, while granite countertops and designer tile backsplash shine under under-cabinet lighting. A tucked-away desk area adds thoughtful convenience. The main level includes two bedrooms, including the expansive primary suite. Just outside is a flex space-perfect as a sitting room, gym, or formal dining area-connects to a large laundry/mudroom with built-in storage, a utility sink, and outdoor access. Double glass doors open to the luxurious primary suite, complete with tray ceilings, dimmable lighting, and dual cedar-lined walk-in closets with professional organizers. The spa-like bath includes double vanities, a garden soaking tub with accent niche, a large walk-in shower with bench seating, and a private water closet. Upstairs, a large bonus living area, three generously sized bedrooms with walk-in closets, and a full bath with dual vanities and a separate shower/toilet room offer plenty of space for family or guests. Step outside into your private, fenced backyard-perfect for pets, play, gardening, or relaxing. A charming workshop/storage shed sits discreetly behind a privacy fence at the end of the driveway, adding functional utility to this already versatile home. Peace of mind comes with updated mechanicals, including a one-year-old HVAC system, on-demand water heater, nine-year-old roof, and termite bond. Even the washer and dryer stay, making this a truly turnkey home. Whether you're starting your morning with a jog at Chastain Park, picking up dinner across the street, or enjoying a quiet evening in your garden, this home blends lifestyle, luxury, and location like few others. Don't miss this rare opportunity to own a spacious, stylish home in one of Atlanta's most walkable and desirable pockets.
Property Details for 218 Midvale Drive NE
- Subdivision ComplexWIEUCA HILLS
- Architectural StyleTraditional
- Num Of Parking Spaces1
- Parking FeaturesDetached, Garage, Kitchen Level
- Property AttachedYes
LISTING UPDATED:
- StatusActive
- MLS #10503381
- Days on Site14
- Taxes$14,636 / year
- MLS TypeResidential
- Year Built1945
- Lot Size0.23 Acres
- CountryFulton
LISTING UPDATED:
- StatusActive
- MLS #10503381
- Days on Site14
- Taxes$14,636 / year
- MLS TypeResidential
- Year Built1945
- Lot Size0.23 Acres
- CountryFulton
Building Information for 218 Midvale Drive NE
- StoriesTwo
- Year Built1945
- Lot Size0.2300 Acres
Payment Calculator
Term
Interest
Home Price
Down Payment
The Payment Calculator is for illustrative purposes only. Read More
Property Information for 218 Midvale Drive NE
Summary
Location and General Information
- Community Features: Street Lights, Sidewalks, Walk To Schools, Near Shopping
- Directions: Located 1.4 miles north of the Piedmont Rd & Roswell Rd intersection. Take a RIGHT onto Midvale Dr NE just past the Chick-Fil-A. Home is on the LEFT. OR 3 miles from I-285. Take US19/Roswell Rd exit from I-285 east. Go 2.9 miles on Roswell Rd, Take a LEFT onto Midvale Dr NE. Home is on the LEFT.
- View: City
- Coordinates: 33.872816,-84.379793
School Information
- Elementary School: Smith Primary/Elementary
- Middle School: Sutton
- High School: North Atlanta
Taxes and HOA Information
- Parcel Number: 17 009500040055
- Tax Year: 2024
- Association Fee Includes: None
- Tax Lot: 22
Virtual Tour
Parking
- Open Parking: No
Interior and Exterior Features
Interior Features
- Cooling: Central Air, Zoned, Ceiling Fan(s), Electric
- Heating: Central, Forced Air, Natural Gas, Zoned
- Appliances: Dishwasher, Refrigerator, Gas Water Heater, Microwave, Washer, Dryer, Ice Maker, Oven/Range (Combo), Stainless Steel Appliance(s)
- Basement: None
- Fireplace Features: Factory Built, Gas Starter, Living Room
- Flooring: Hardwood, Tile
- Interior Features: Double Vanity, Tray Ceiling(s), Walk-In Closet(s), Separate Shower, Tile Bath, Master On Main Level
- Levels/Stories: Two
- Window Features: Double Pane Windows, Window Treatments
- Kitchen Features: Breakfast Bar, Solid Surface Counters, Pantry, Breakfast Area
- Foundation: Block
- Main Bedrooms: 2
- Bathrooms Total Integer: 3
- Main Full Baths: 2
- Bathrooms Total Decimal: 3
Exterior Features
- Accessibility Features: Other
- Construction Materials: Brick
- Fencing: Back Yard, Fenced, Privacy
- Patio And Porch Features: Patio
- Roof Type: Composition
- Security Features: Smoke Detector(s)
- Laundry Features: Common Area, In Hall
- Pool Private: No
Property
Utilities
- Sewer: Public Sewer
- Utilities: Sewer Available, Water Available, Electricity Available, Natural Gas Available, Phone Available
- Water Source: Public
Property and Assessments
- Home Warranty: Yes
- Property Condition: Updated/Remodeled
Green Features
Lot Information
- Above Grade Finished Area: 3692
- Common Walls: No Common Walls
- Lot Features: Private, Open Lot, Sloped
Multi Family
- Number of Units To Be Built: Square Feet
Rental
Rent Information
- Land Lease: Yes
- Occupant Types: Vacant
Public Records for 218 Midvale Drive NE
Tax Record
- 2024$14,636.00 ($1,219.67 / month)
Home Facts
- Beds5
- Baths3
- Total Finished SqFt3,692 SqFt
- Above Grade Finished3,692 SqFt
- StoriesTwo
- Lot Size0.2300 Acres
- StyleSingle Family Residence
- Year Built1945
- APN17 009500040055
- CountyFulton
- Fireplaces1


