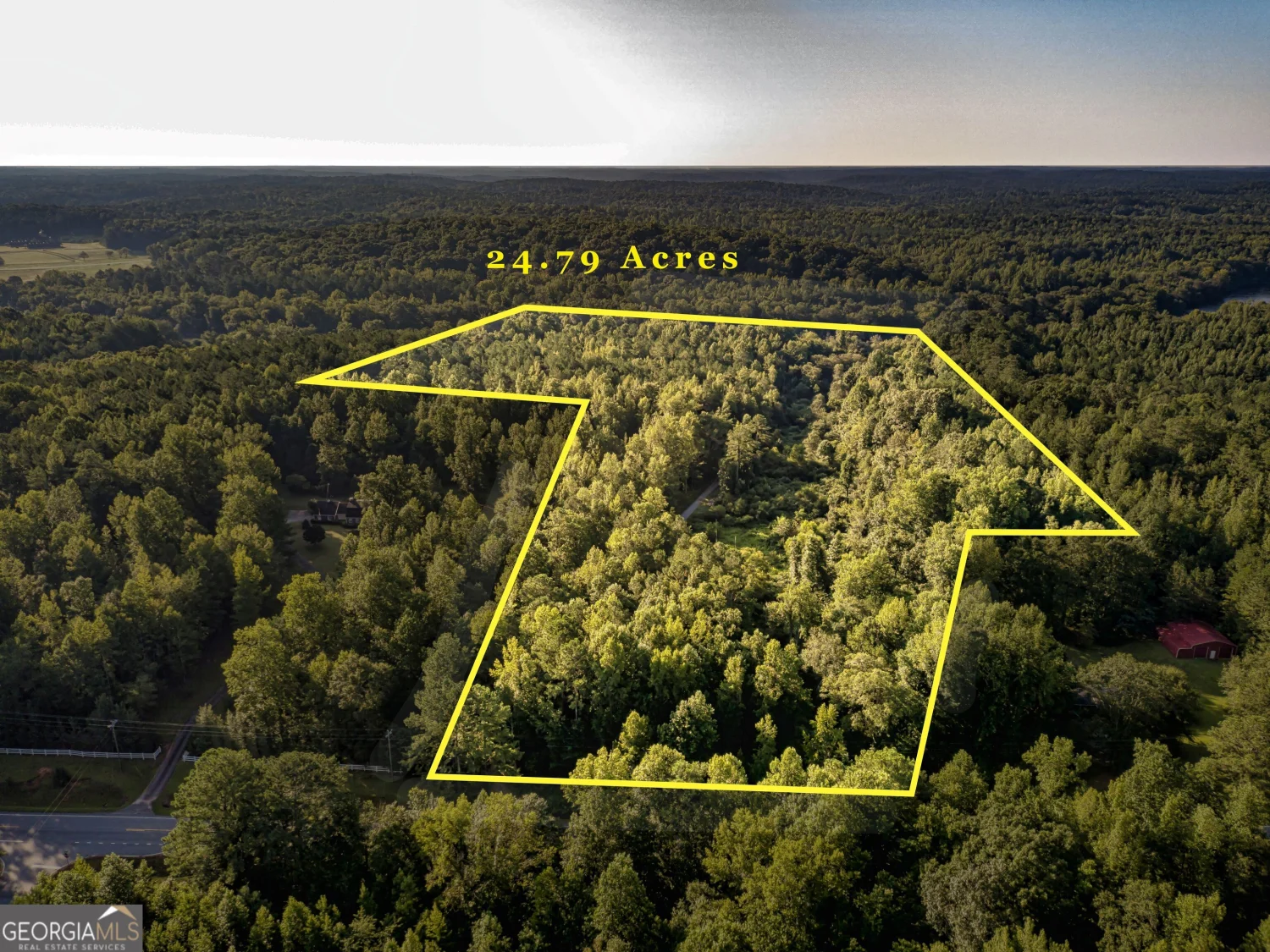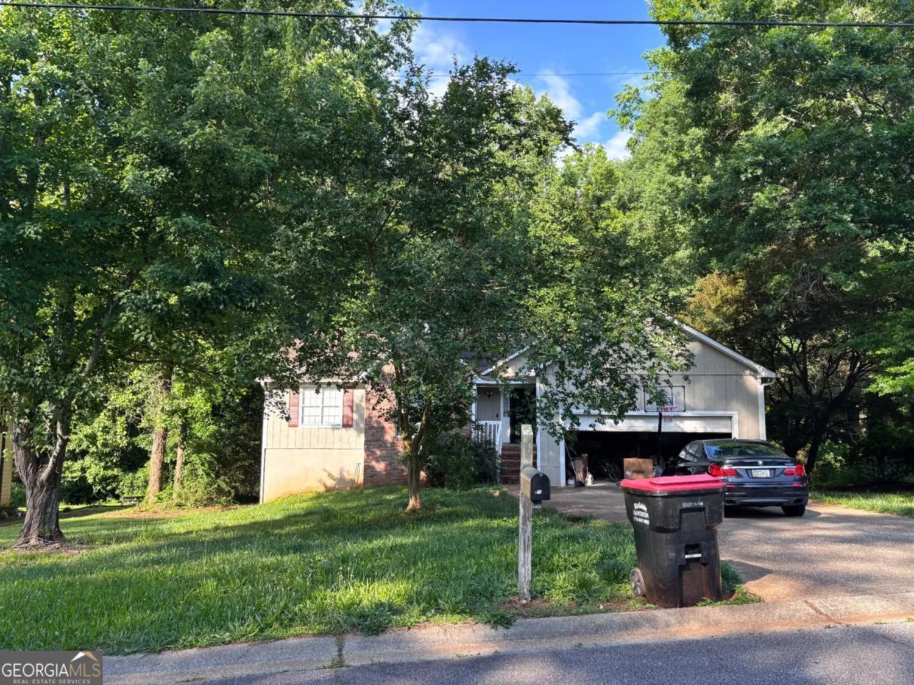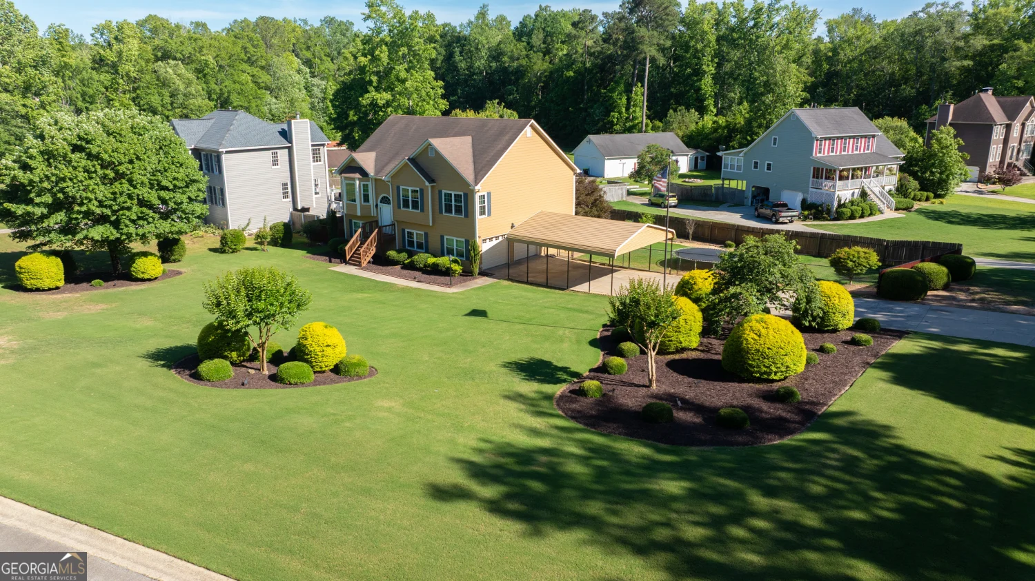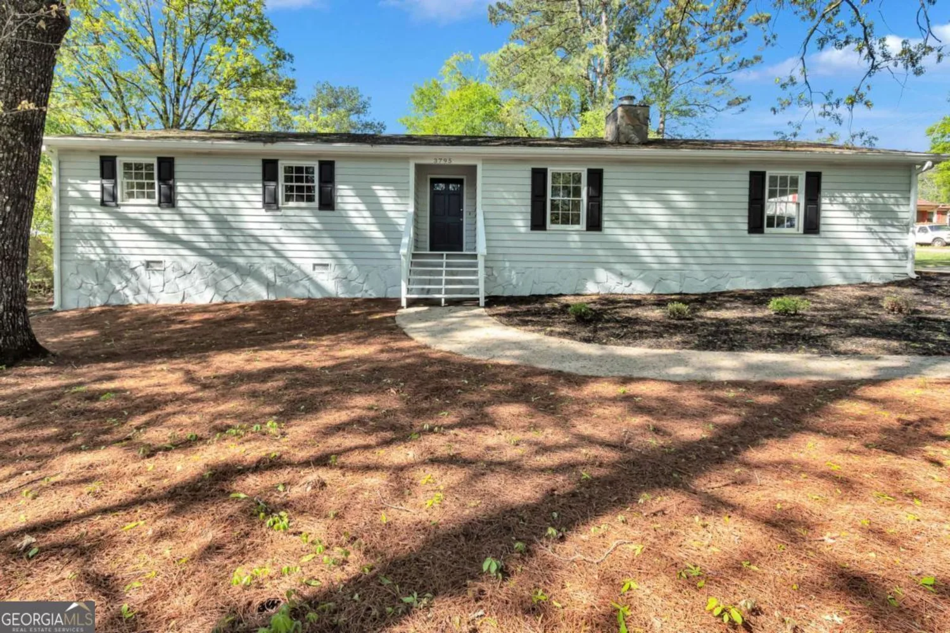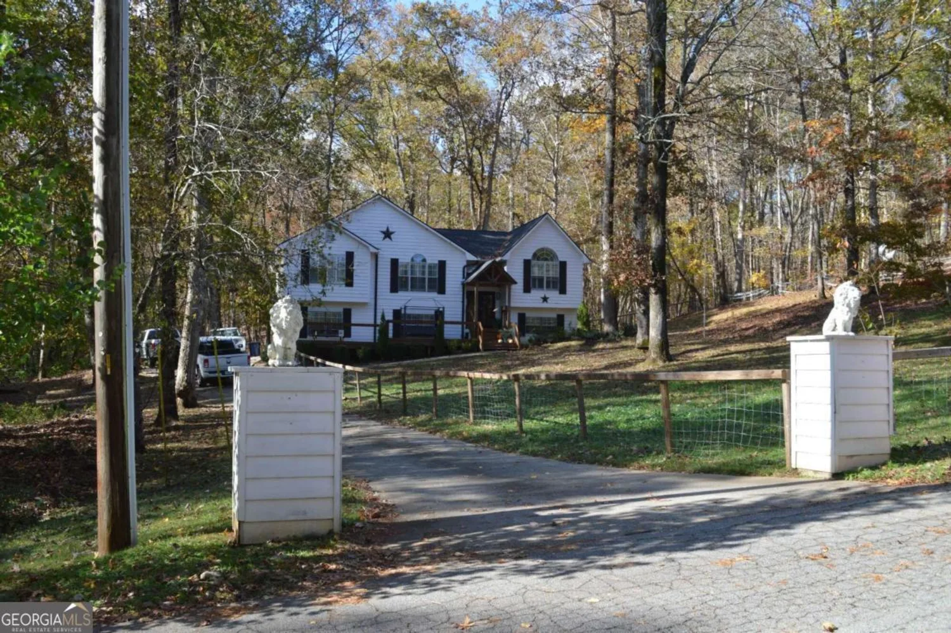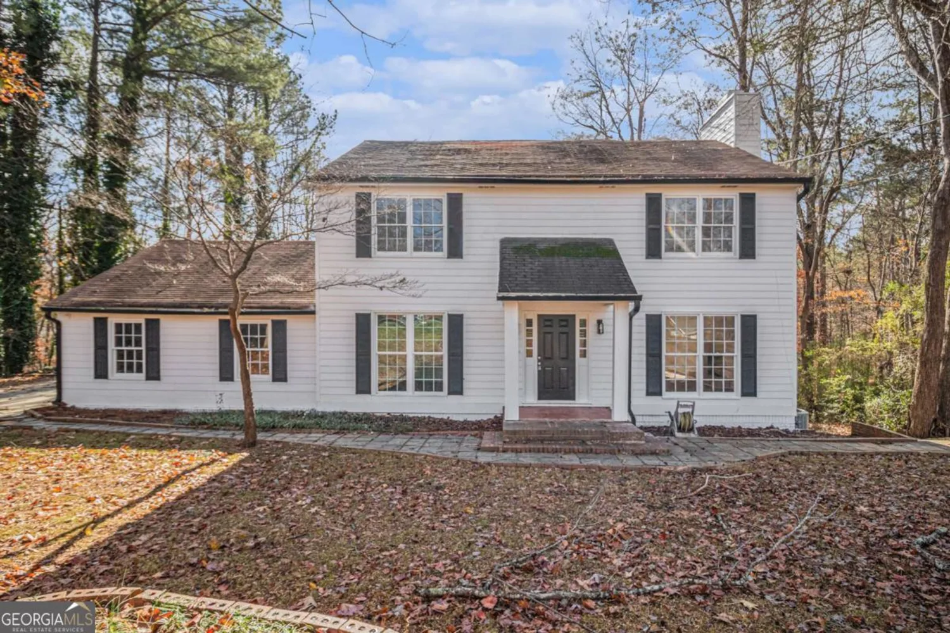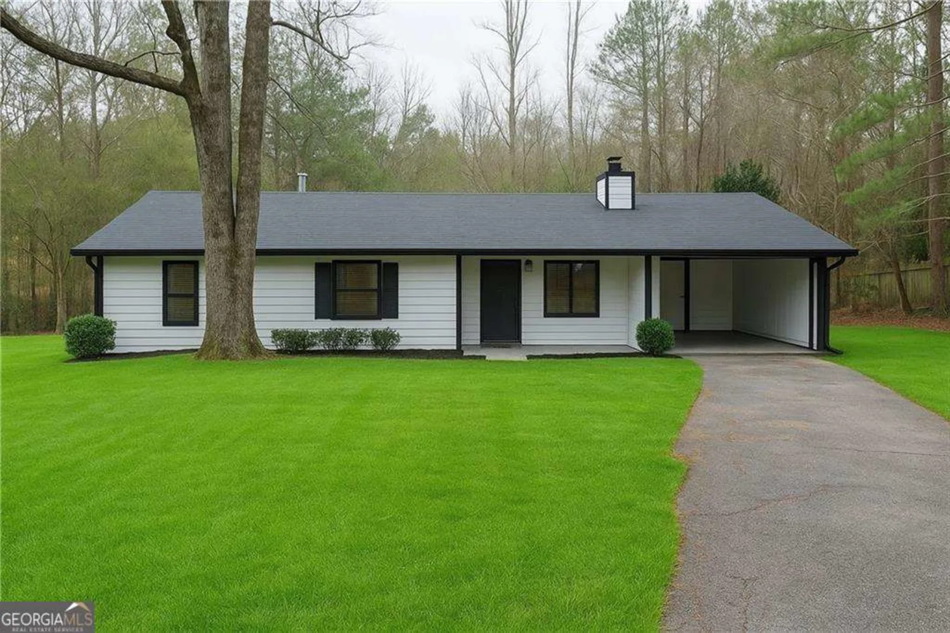809 longbranchDouglasville, GA 30134
809 longbranchDouglasville, GA 30134
Description
Welcome to this beautifully maintained traditional-style home, offering 4 spacious bedrooms and 2.5 bathrooms. From the moment you arrive, the inviting front sitting porch sets the tone for the warmth and comfort found throughout the property. Inside, enjoy a thoughtfully designed floor plan ideal for enjoyment and entertaining. The fully finished basement includes a second kitchen, perfect for guests, in-law suite, or possible rental income as a complete separate area with its own secure entry and driveway access! Step outside to a huge covered back deck with a cozy sitting area, ideal for relaxing or entertaining rain or shine. The wrap-around driveway provides ample parking and ease of access. Whether you're looking for space, functionality, or outdoor enjoyment, this home has it all.
Property Details for 809 LONGBRANCH
- Subdivision ComplexRiley Farm
- Architectural StyleTraditional
- ExteriorOther
- Num Of Parking Spaces3
- Parking FeaturesGarage Door Opener, Garage
- Property AttachedNo
LISTING UPDATED:
- StatusActive
- MLS #10529486
- Days on Site0
- Taxes$3,075 / year
- MLS TypeResidential
- Year Built2001
- Lot Size0.67 Acres
- CountryDouglas
LISTING UPDATED:
- StatusActive
- MLS #10529486
- Days on Site0
- Taxes$3,075 / year
- MLS TypeResidential
- Year Built2001
- Lot Size0.67 Acres
- CountryDouglas
Building Information for 809 LONGBRANCH
- StoriesThree Or More
- Year Built2001
- Lot Size0.6660 Acres
Payment Calculator
Term
Interest
Home Price
Down Payment
The Payment Calculator is for illustrative purposes only. Read More
Property Information for 809 LONGBRANCH
Summary
Location and General Information
- Community Features: None
- Directions: GPS address please.
- Coordinates: 33.7831306,-84.6939069
School Information
- Elementary School: Beulah
- Middle School: Turner
- High School: Lithia Springs
Taxes and HOA Information
- Parcel Number: 05391820044
- Tax Year: 2024
- Association Fee Includes: None
Virtual Tour
Parking
- Open Parking: No
Interior and Exterior Features
Interior Features
- Cooling: Central Air, Ceiling Fan(s), Zoned
- Heating: Natural Gas, Forced Air
- Appliances: Dishwasher, Refrigerator, Gas Water Heater, Microwave, Oven/Range (Combo)
- Basement: Bath Finished, Daylight, Interior Entry, Exterior Entry, Finished
- Flooring: Carpet, Laminate, Hardwood
- Interior Features: Other, Separate Shower, Walk-In Closet(s), In-Law Floorplan
- Levels/Stories: Three Or More
- Kitchen Features: Breakfast Area, Pantry, Second Kitchen
- Foundation: Slab
- Total Half Baths: 1
- Bathrooms Total Integer: 4
- Bathrooms Total Decimal: 3
Exterior Features
- Accessibility Features: Accessible Entrance
- Construction Materials: Brick, Concrete, Other
- Patio And Porch Features: Deck, Patio, Porch
- Roof Type: Composition
- Laundry Features: Laundry Closet
- Pool Private: No
- Other Structures: Outbuilding
Property
Utilities
- Sewer: Septic Tank
- Utilities: Cable Available, Electricity Available, Natural Gas Available, Sewer Connected, Water Available
- Water Source: Public
Property and Assessments
- Home Warranty: Yes
- Property Condition: Resale
Green Features
Lot Information
- Above Grade Finished Area: 1872
- Lot Features: Cul-De-Sac
Multi Family
- Number of Units To Be Built: Square Feet
Rental
Rent Information
- Land Lease: Yes
Public Records for 809 LONGBRANCH
Tax Record
- 2024$3,075.00 ($256.25 / month)
Home Facts
- Beds5
- Baths3
- Total Finished SqFt2,826 SqFt
- Above Grade Finished1,872 SqFt
- Below Grade Finished954 SqFt
- StoriesThree Or More
- Lot Size0.6660 Acres
- StyleSingle Family Residence
- Year Built2001
- APN05391820044
- CountyDouglas


