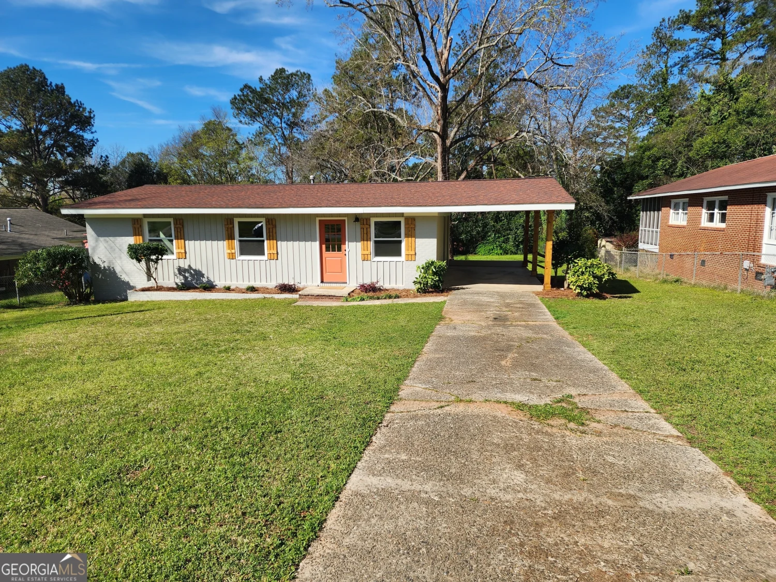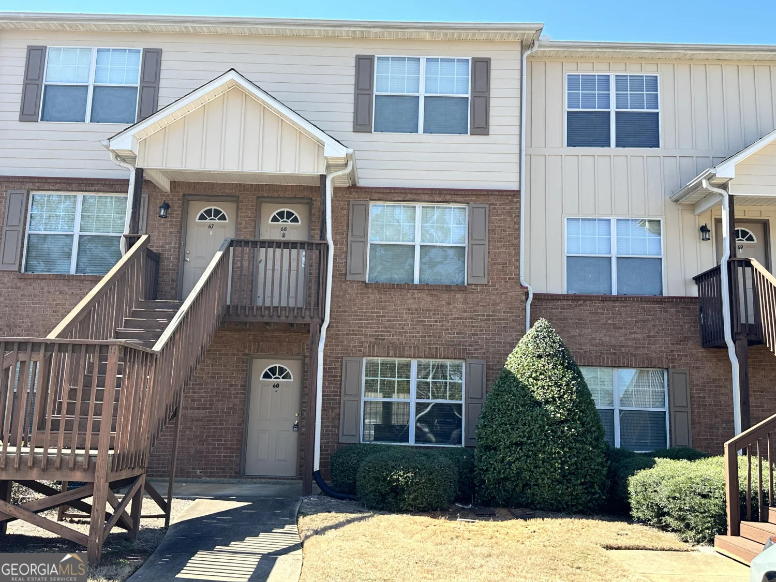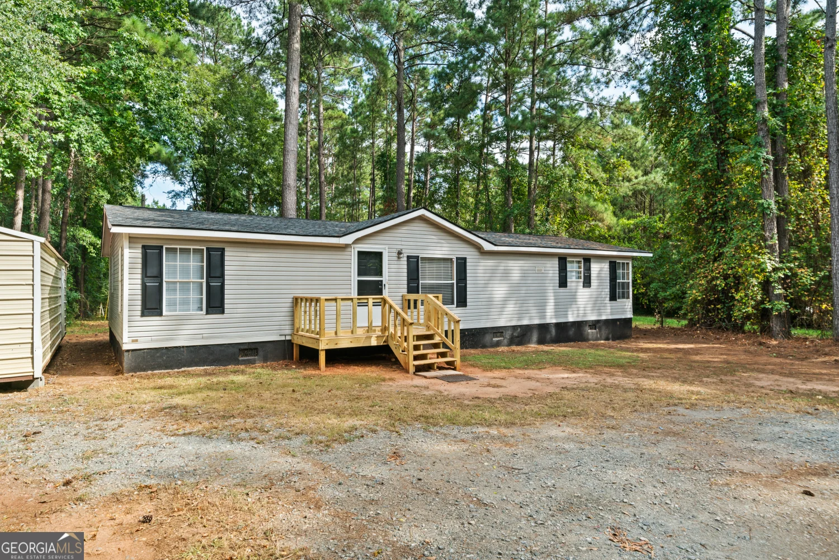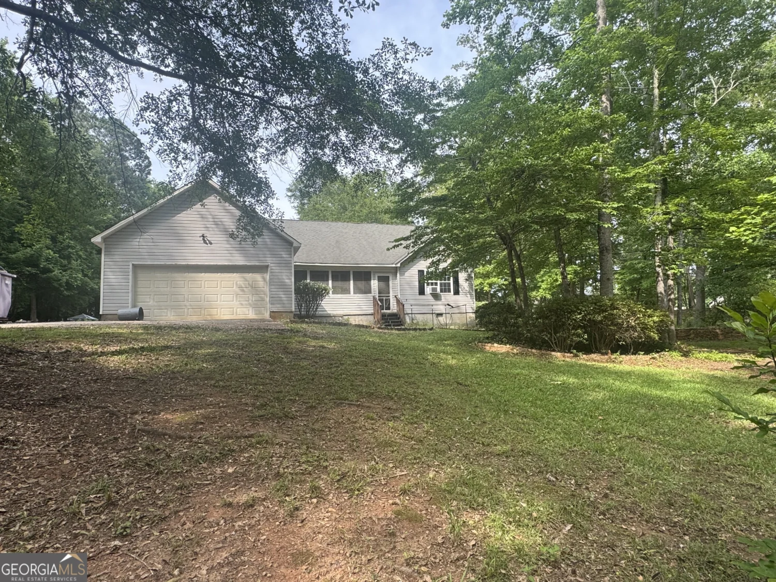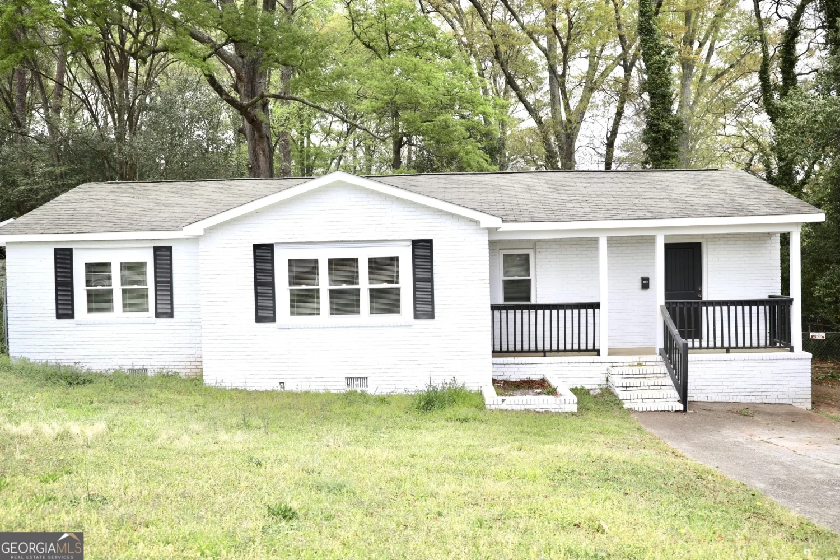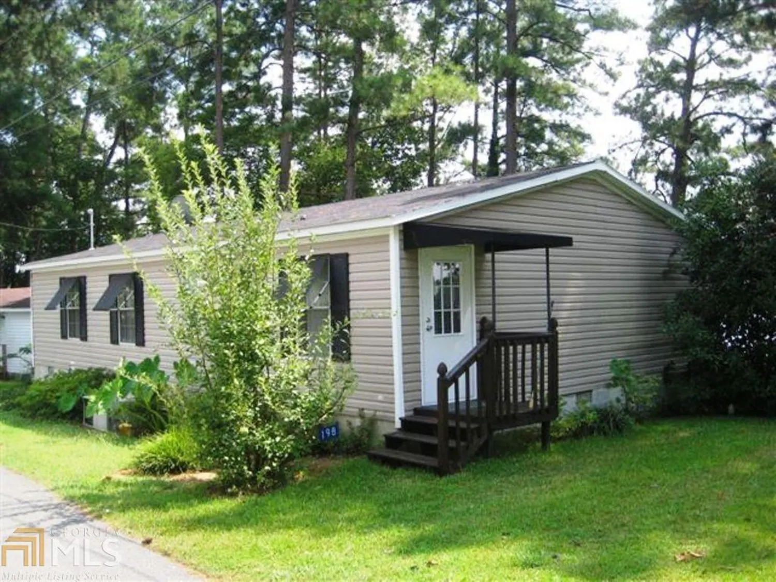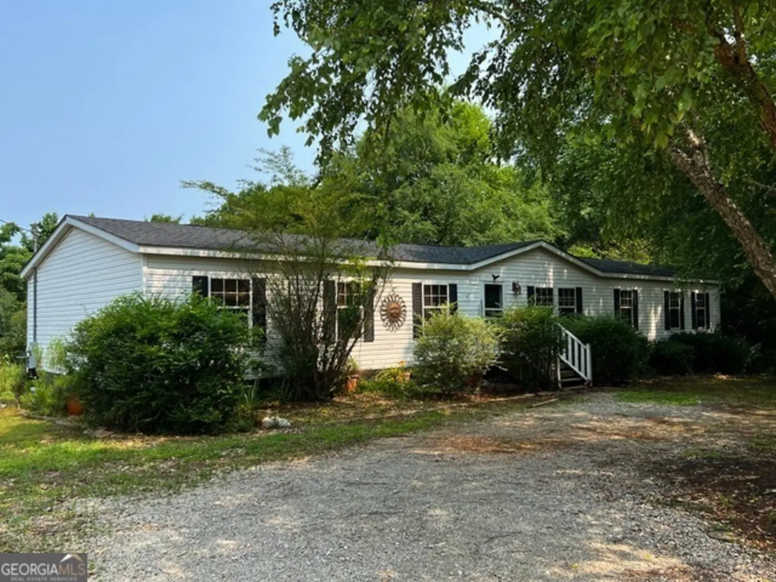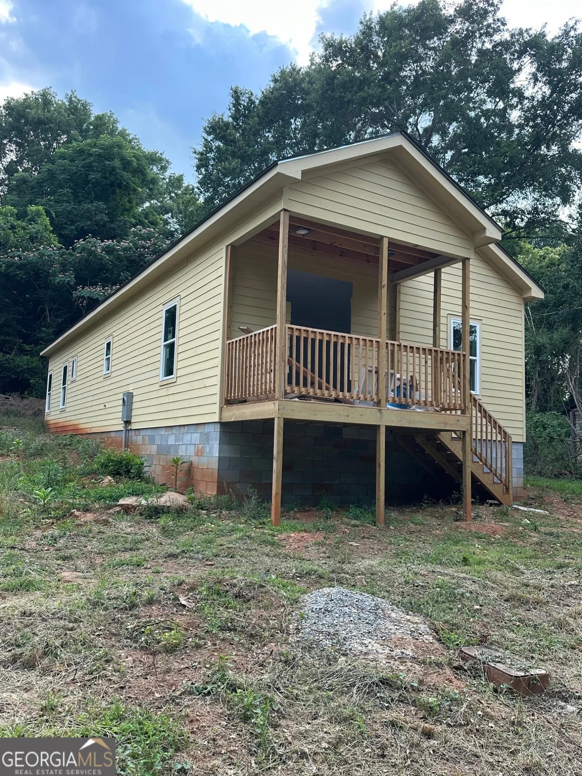114 sycamore road swMilledgeville, GA 31061
114 sycamore road swMilledgeville, GA 31061
Description
Great location in Milledgeville close to GCSU West Campus! Main floor features 2 bedrooms, 1 1/2 bathrooms, and lots of living space. In the basement you will find a family room along with a large bedroom, bathroom, and walk in closet. Outside features a workshop with electricity.
Property Details for 114 Sycamore Road SW
- Subdivision ComplexAllenwood
- Architectural StyleRanch
- Parking FeaturesKitchen Level, Parking Pad
- Property AttachedYes
LISTING UPDATED:
- StatusActive
- MLS #10529594
- Days on Site14
- Taxes$377 / year
- MLS TypeResidential
- Year Built1964
- Lot Size0.26 Acres
- CountryBaldwin
LISTING UPDATED:
- StatusActive
- MLS #10529594
- Days on Site14
- Taxes$377 / year
- MLS TypeResidential
- Year Built1964
- Lot Size0.26 Acres
- CountryBaldwin
Building Information for 114 Sycamore Road SW
- StoriesTwo
- Year Built1964
- Lot Size0.2600 Acres
Payment Calculator
Term
Interest
Home Price
Down Payment
The Payment Calculator is for illustrative purposes only. Read More
Property Information for 114 Sycamore Road SW
Summary
Location and General Information
- Community Features: None
- Directions: Use GPS
- Coordinates: 33.069015,-83.255726
School Information
- Elementary School: Midway
- Middle School: Oak Hill
- High School: Baldwin
Taxes and HOA Information
- Parcel Number: 054B 115
- Tax Year: 2024
- Association Fee Includes: None
Virtual Tour
Parking
- Open Parking: Yes
Interior and Exterior Features
Interior Features
- Cooling: Ceiling Fan(s), Central Air
- Heating: Central
- Appliances: Dishwasher
- Basement: Daylight, Finished
- Flooring: Carpet, Vinyl
- Interior Features: Master On Main Level, Other
- Levels/Stories: Two
- Kitchen Features: Breakfast Room
- Foundation: Block
- Main Bedrooms: 2
- Total Half Baths: 1
- Bathrooms Total Integer: 3
- Main Full Baths: 1
- Bathrooms Total Decimal: 2
Exterior Features
- Construction Materials: Brick
- Patio And Porch Features: Deck
- Roof Type: Composition
- Security Features: Smoke Detector(s)
- Laundry Features: In Basement
- Pool Private: No
- Other Structures: Workshop
Property
Utilities
- Sewer: Public Sewer
- Utilities: Cable Available, Electricity Available, Natural Gas Available, Sewer Available, Water Available
- Water Source: Public
Property and Assessments
- Home Warranty: Yes
- Property Condition: Resale
Green Features
Lot Information
- Above Grade Finished Area: 1327
- Common Walls: No Common Walls
- Lot Features: Level
Multi Family
- Number of Units To Be Built: Square Feet
Rental
Rent Information
- Land Lease: Yes
Public Records for 114 Sycamore Road SW
Tax Record
- 2024$377.00 ($31.42 / month)
Home Facts
- Beds3
- Baths2
- Total Finished SqFt2,391 SqFt
- Above Grade Finished1,327 SqFt
- Below Grade Finished1,064 SqFt
- StoriesTwo
- Lot Size0.2600 Acres
- StyleSingle Family Residence
- Year Built1964
- APN054B 115
- CountyBaldwin


