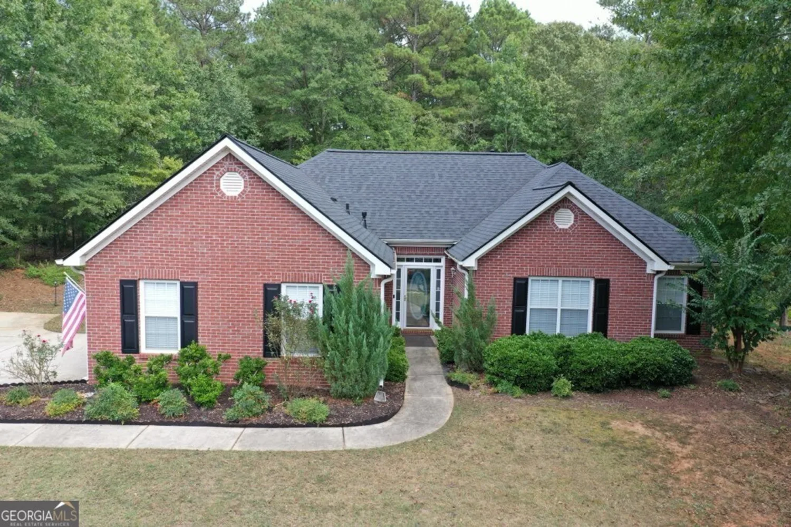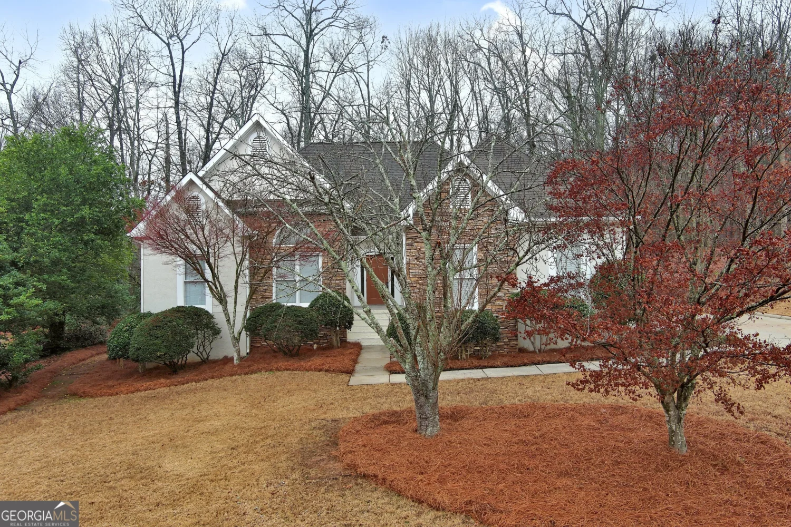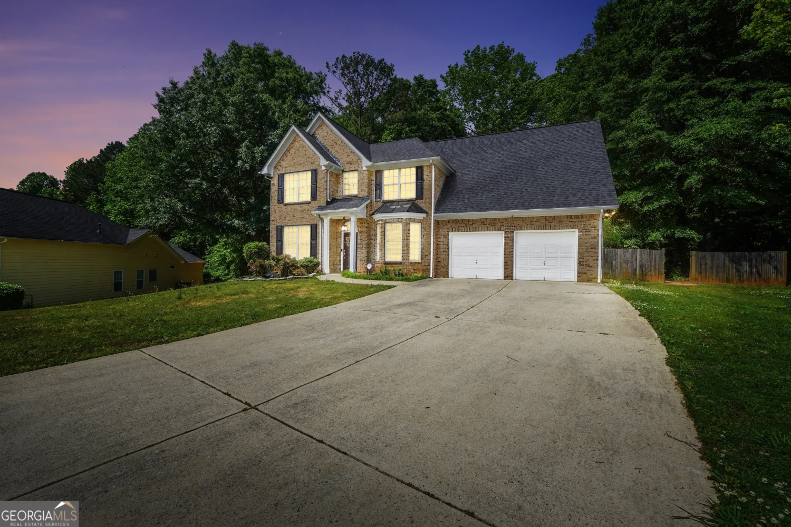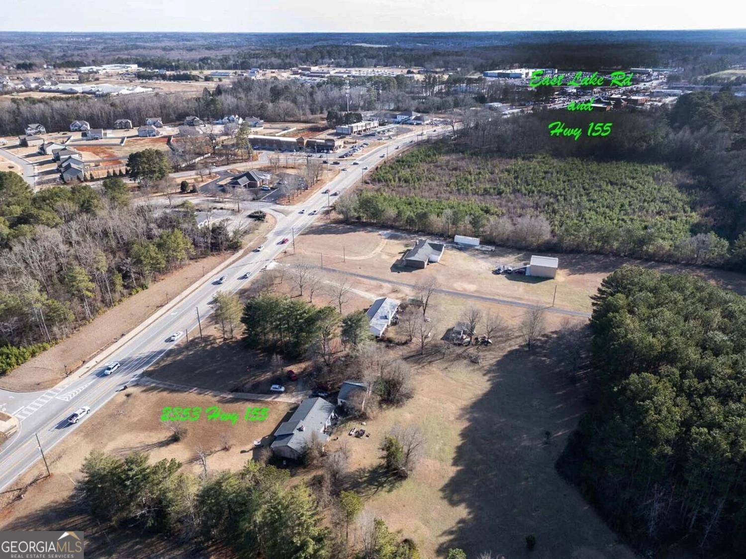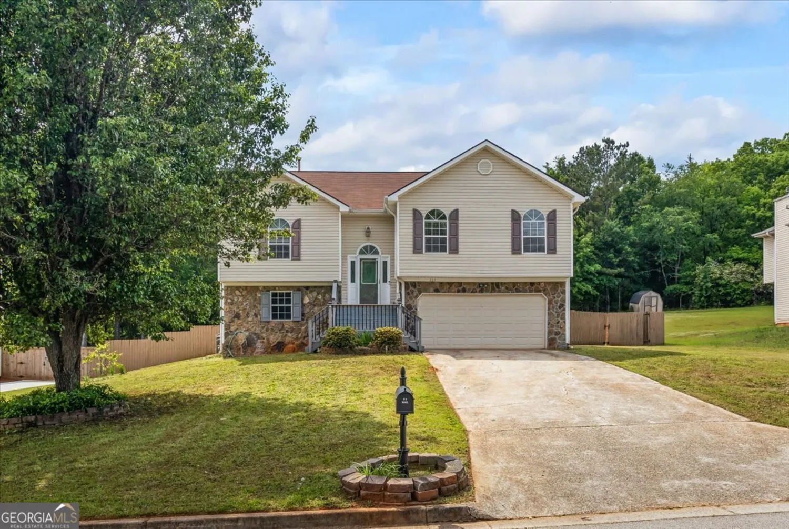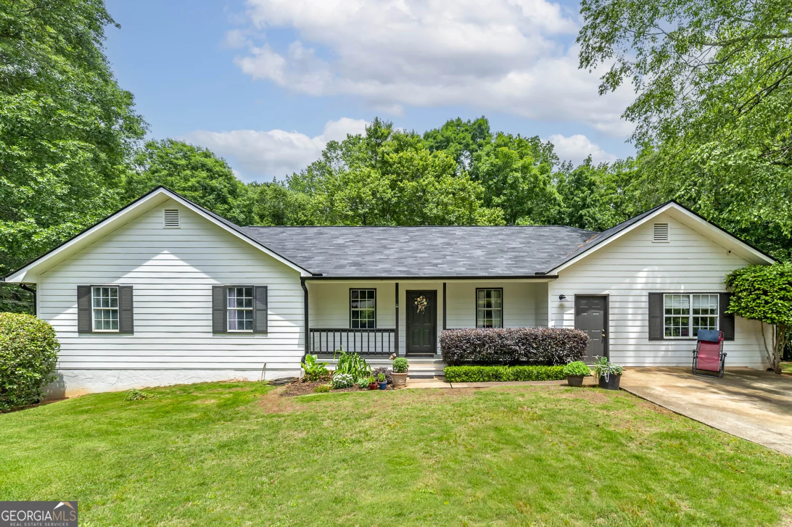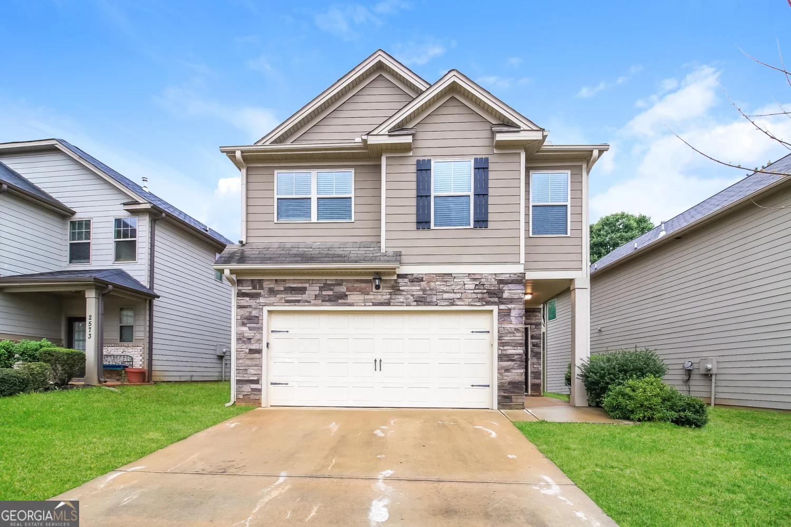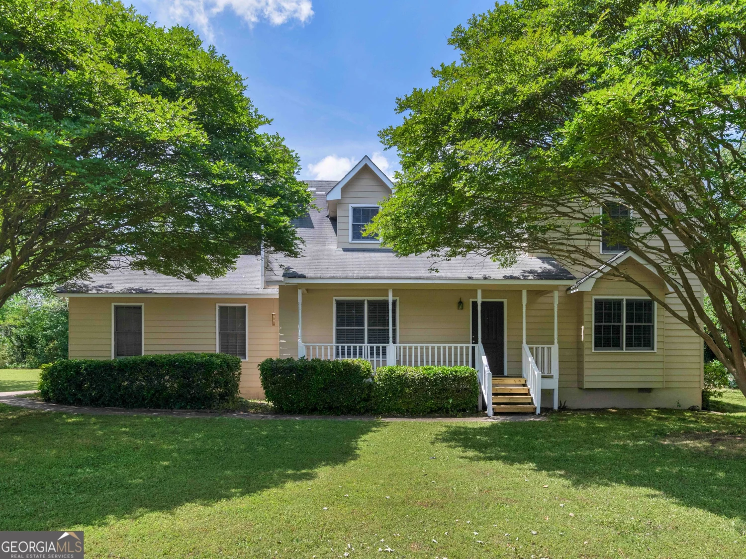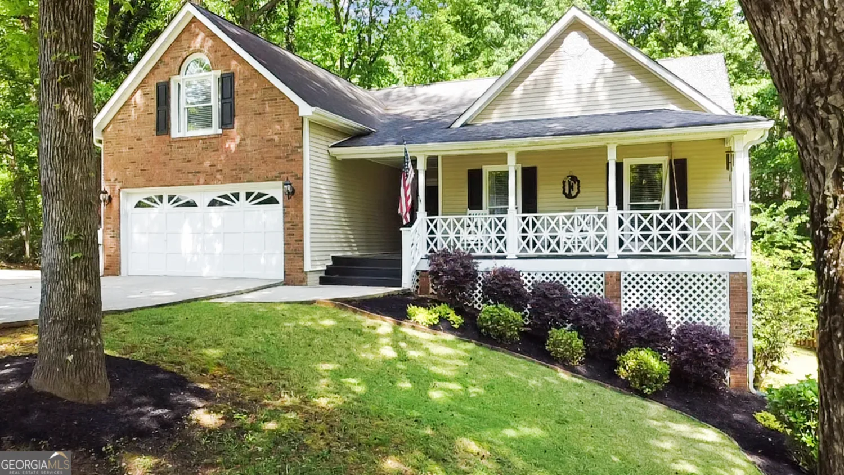190 hampton circleMcdonough, GA 30253
190 hampton circleMcdonough, GA 30253
Description
Spacious Modern Townhouse in Gated Hampton Preserve - McDonough, GA Welcome to this beautifully designed 3-bedroom, 2.5-bathroom townhome built in 2023, offering the perfect blend of modern comfort and everyday convenience. Located in the sought-after gated community of Hampton Preserve, this home features a spacious primary suite with two walk-in closets, an en-suite bathroom with a soaking tub and separate standing shower, and thoughtful touches throughout. Enjoy cooking in the sleek kitchen with stainless steel appliances, and take advantage of the included washer and dryer, central HVAC, and attic storage. The attached 2-car garage and extended driveway parking for two more vehicles provide both security and space. Perfect for homeowners who value low-maintenance living in a modern, secure community close to everything McDonough has to offer.
Property Details for 190 Hampton Circle
- Subdivision ComplexHampton Preserve
- Architectural StyleBrick Front, Contemporary
- Parking FeaturesAttached, Guest
- Property AttachedNo
LISTING UPDATED:
- StatusActive
- MLS #10529623
- Days on Site14
- Taxes$1,025.2 / year
- MLS TypeResidential
- Year Built2023
- CountryHenry
LISTING UPDATED:
- StatusActive
- MLS #10529623
- Days on Site14
- Taxes$1,025.2 / year
- MLS TypeResidential
- Year Built2023
- CountryHenry
Building Information for 190 Hampton Circle
- StoriesTwo
- Year Built2023
- Lot Size0.0000 Acres
Payment Calculator
Term
Interest
Home Price
Down Payment
The Payment Calculator is for illustrative purposes only. Read More
Property Information for 190 Hampton Circle
Summary
Location and General Information
- Community Features: Gated
- Directions: Use GPS.
- Coordinates: 33.441612,-84.155572
School Information
- Elementary School: Wesley Lakes
- Middle School: McDonough Middle
- High School: McDonough
Taxes and HOA Information
- Parcel Number: M10A01015000
- Tax Year: 23
- Association Fee Includes: Maintenance Structure, Management Fee
Virtual Tour
Parking
- Open Parking: No
Interior and Exterior Features
Interior Features
- Cooling: Ceiling Fan(s), Central Air
- Heating: Central, Electric, Heat Pump, Zoned
- Appliances: Dishwasher, Disposal, Dryer, Electric Water Heater, Microwave, Oven/Range (Combo), Refrigerator, Stainless Steel Appliance(s), Washer
- Basement: None
- Flooring: Carpet, Tile, Vinyl
- Interior Features: Double Vanity, Walk-In Closet(s)
- Levels/Stories: Two
- Total Half Baths: 1
- Bathrooms Total Integer: 3
- Bathrooms Total Decimal: 2
Exterior Features
- Construction Materials: Brick
- Roof Type: Composition
- Laundry Features: Common Area, Laundry Closet, Upper Level
- Pool Private: No
Property
Utilities
- Sewer: Public Sewer
- Utilities: Cable Available, Electricity Available, High Speed Internet, Sewer Connected, Underground Utilities, Water Available
- Water Source: Public
Property and Assessments
- Home Warranty: Yes
- Property Condition: Resale
Green Features
Lot Information
- Above Grade Finished Area: 1911
- Lot Features: Level
Multi Family
- Number of Units To Be Built: Square Feet
Rental
Rent Information
- Land Lease: Yes
Public Records for 190 Hampton Circle
Tax Record
- 23$1,025.20 ($85.43 / month)
Home Facts
- Beds3
- Baths2
- Total Finished SqFt1,911 SqFt
- Above Grade Finished1,911 SqFt
- StoriesTwo
- Lot Size0.0000 Acres
- StyleTownhouse
- Year Built2023
- APNM10A01015000
- CountyHenry


