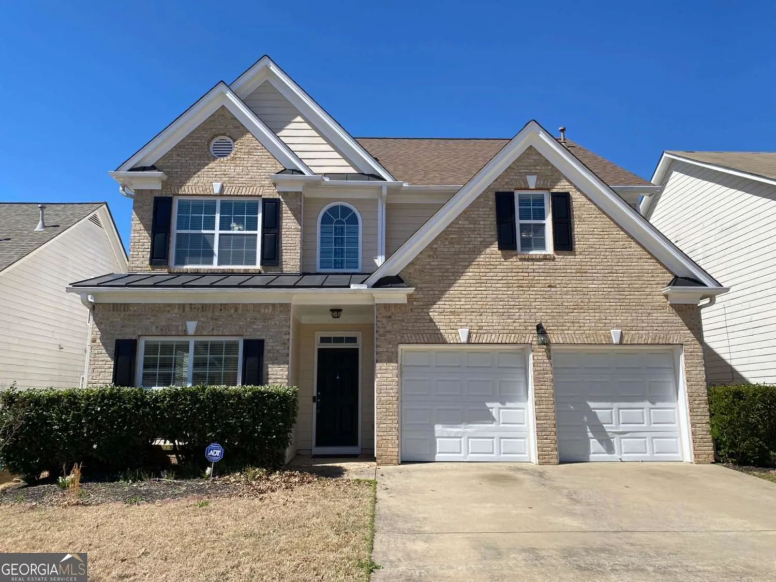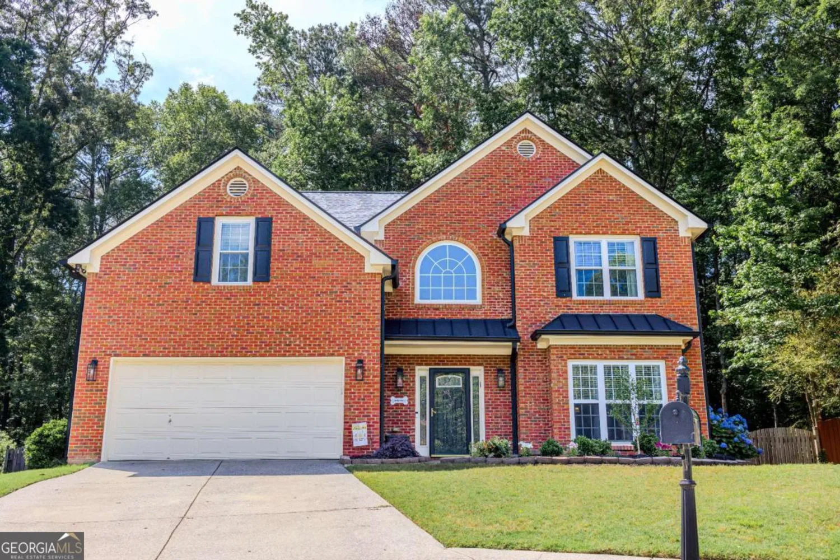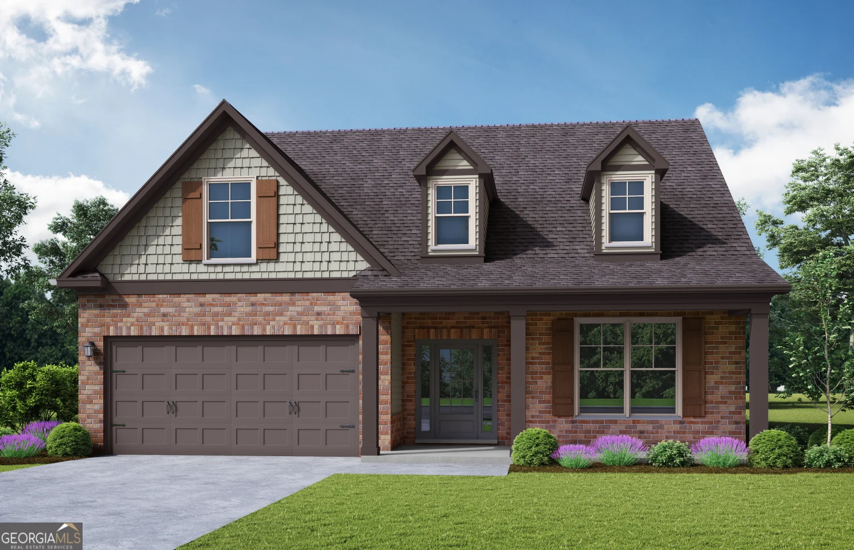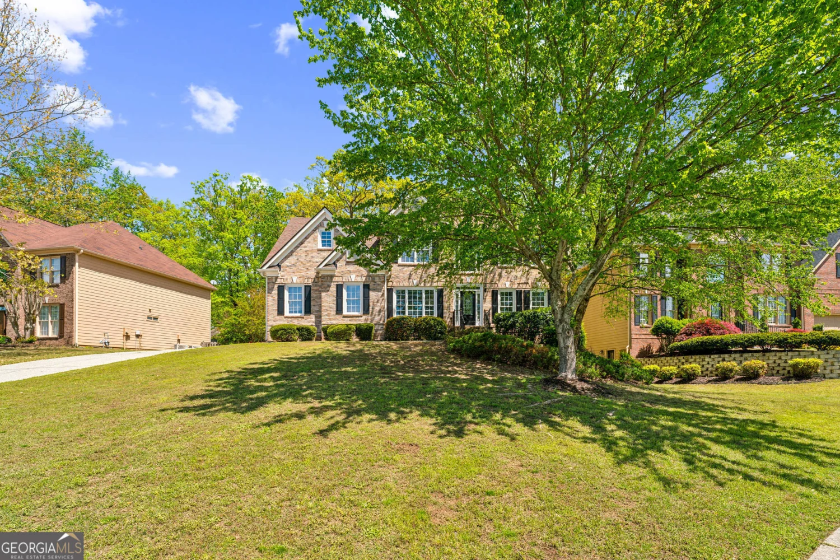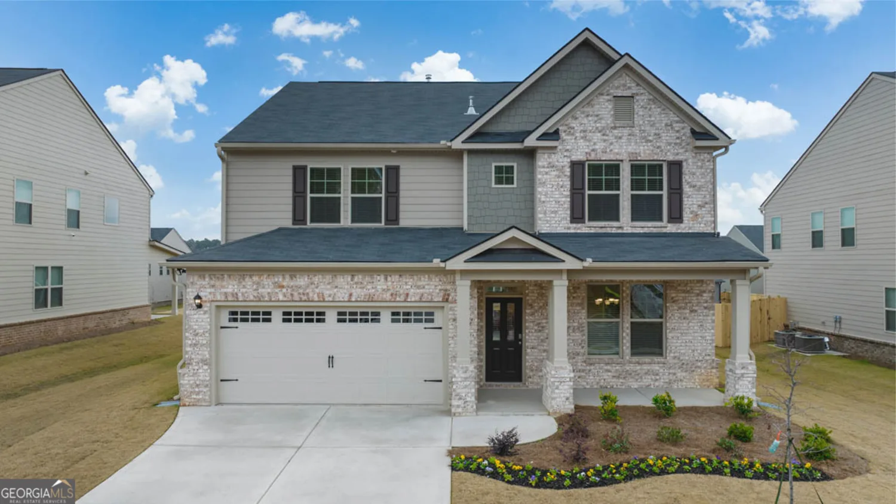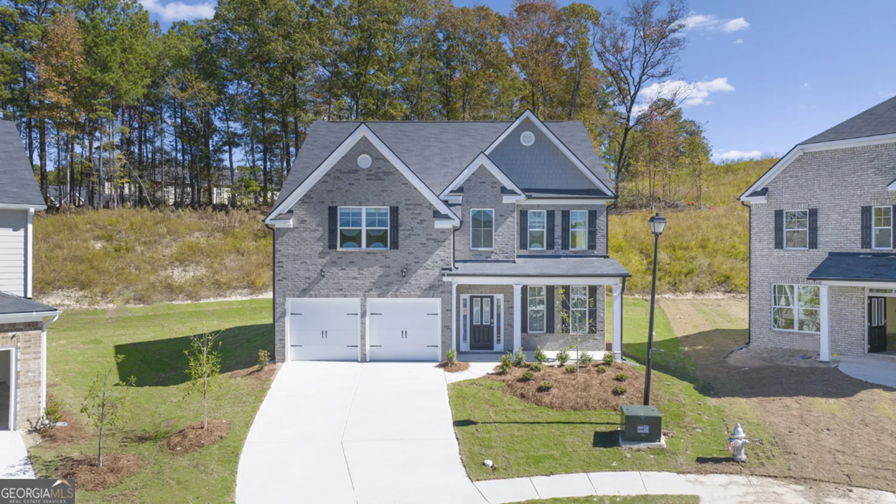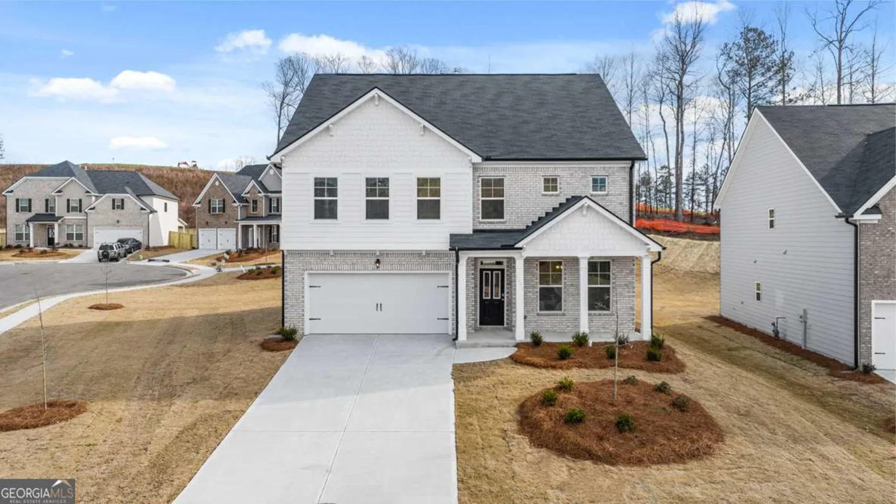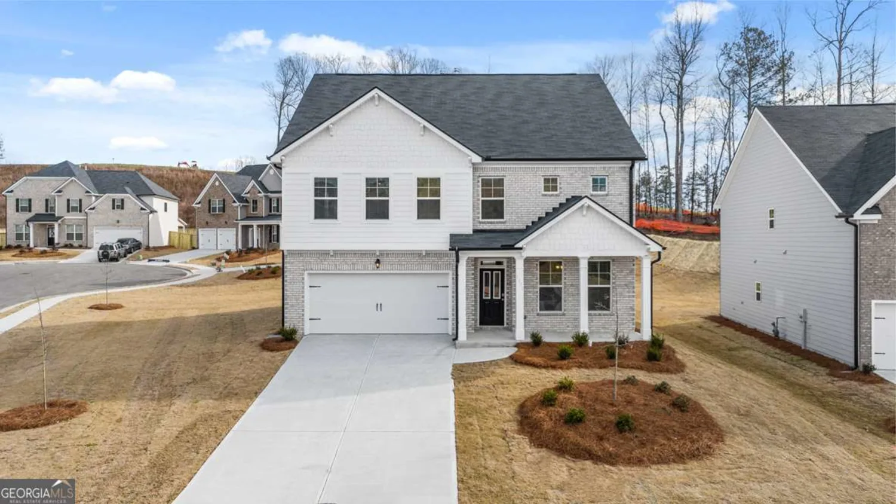1304 carrington wayLawrenceville, GA 30044
1304 carrington wayLawrenceville, GA 30044
Description
Brookwood Schools! Welcome Home to 1304 Carrington Way, a meticulously maintained cul-de-sac home nestled in highly sought-after Flowers Crossing at the Mill community. This spacious residence offers a harmonious blend of comfort, style, and convenience, making it an ideal choice for families and professionals alike. Boasting 5 bedrooms and 5 bathrooms, with crown molding throughout this home provides ample space for both relaxation and entertainment. The chef-inspired kitchen is equipped with granite countertops, stainless steel appliances, pull out drawers and a breakfast bar, perfect for meal preparation and casual dining. The open-concept living room design includes a cozy fireplace with views into your wooded backyard, creating a welcoming atmosphere for gatherings. The expansive master bedroom features a sitting area and a spa-like en-suite bathroom with dual vanities, a soaking tub, and a separate shower. A mostly finished basement offers additional living space, media room, bonus room, home office, and/or guest suite with an additional fireplace. Outbuilding shed that is wired for electrical for your workshop and yard work needs. Flowers Crossing at the Mill is renowned for its family-friendly environment and exceptional amenities, including: two swimming pools, tennis courts, playgrounds, clubhouse, lakes and walking trails. These features foster a strong sense of community and provide residents with numerous recreational opportunities. 1304 Carrington Way offers both tranquility and accessibility. The neighborhood's proximity to Alexander Park right across the street and green spaces enhances its appeal, making it a desirable place to call home. Don't miss the opportunity to experience the charm and comfort of this exceptional home.
Property Details for 1304 Carrington Way
- Subdivision ComplexFlowers Crossing at the Mill
- Architectural StyleBrick Front, Traditional
- ExteriorBalcony
- Parking FeaturesAttached, Garage, Garage Door Opener, Kitchen Level, Side/Rear Entrance
- Property AttachedYes
LISTING UPDATED:
- StatusActive
- MLS #10529642
- Days on Site15
- Taxes$3,963.62 / year
- HOA Fees$730 / month
- MLS TypeResidential
- Year Built1997
- Lot Size0.54 Acres
- CountryGwinnett
LISTING UPDATED:
- StatusActive
- MLS #10529642
- Days on Site15
- Taxes$3,963.62 / year
- HOA Fees$730 / month
- MLS TypeResidential
- Year Built1997
- Lot Size0.54 Acres
- CountryGwinnett
Building Information for 1304 Carrington Way
- StoriesThree Or More
- Year Built1997
- Lot Size0.5400 Acres
Payment Calculator
Term
Interest
Home Price
Down Payment
The Payment Calculator is for illustrative purposes only. Read More
Property Information for 1304 Carrington Way
Summary
Location and General Information
- Community Features: Clubhouse, Lake, Playground, Pool, Sidewalks, Tennis Court(s)
- Directions: GPS Friendly
- Coordinates: 33.912758,-84.012214
School Information
- Elementary School: Craig
- Middle School: Alton C Crews
- High School: Brookwood
Taxes and HOA Information
- Parcel Number: R5076A256
- Tax Year: 23
- Association Fee Includes: Management Fee, Swimming, Tennis
Virtual Tour
Parking
- Open Parking: No
Interior and Exterior Features
Interior Features
- Cooling: Ceiling Fan(s), Central Air, Electric
- Heating: Central, Electric, Natural Gas
- Appliances: Cooktop, Dishwasher, Disposal, Electric Water Heater, Microwave, Oven, Stainless Steel Appliance(s)
- Basement: Bath Finished, Concrete, Daylight, Exterior Entry, Finished, Interior Entry, Partial
- Fireplace Features: Basement, Gas Log, Gas Starter, Living Room
- Flooring: Carpet, Hardwood
- Interior Features: Bookcases, Double Vanity, Separate Shower, Soaking Tub, Tile Bath, Tray Ceiling(s), Entrance Foyer, Walk-In Closet(s)
- Levels/Stories: Three Or More
- Kitchen Features: Breakfast Area, Breakfast Bar, Solid Surface Counters
- Foundation: Block
- Main Bedrooms: 1
- Bathrooms Total Integer: 5
- Main Full Baths: 1
- Bathrooms Total Decimal: 5
Exterior Features
- Construction Materials: Brick, Concrete
- Patio And Porch Features: Deck, Patio, Porch
- Roof Type: Composition
- Laundry Features: Mud Room
- Pool Private: No
- Other Structures: Shed(s)
Property
Utilities
- Sewer: Public Sewer
- Utilities: Cable Available, Electricity Available, High Speed Internet, Natural Gas Available, Phone Available, Sewer Connected, Underground Utilities, Water Available
- Water Source: Public
Property and Assessments
- Home Warranty: Yes
- Property Condition: Resale
Green Features
Lot Information
- Above Grade Finished Area: 3511
- Common Walls: No Common Walls
- Lot Features: Cul-De-Sac
Multi Family
- Number of Units To Be Built: Square Feet
Rental
Rent Information
- Land Lease: Yes
Public Records for 1304 Carrington Way
Tax Record
- 23$3,963.62 ($330.30 / month)
Home Facts
- Beds5
- Baths5
- Total Finished SqFt4,767 SqFt
- Above Grade Finished3,511 SqFt
- Below Grade Finished1,256 SqFt
- StoriesThree Or More
- Lot Size0.5400 Acres
- StyleSingle Family Residence
- Year Built1997
- APNR5076A256
- CountyGwinnett
- Fireplaces2


