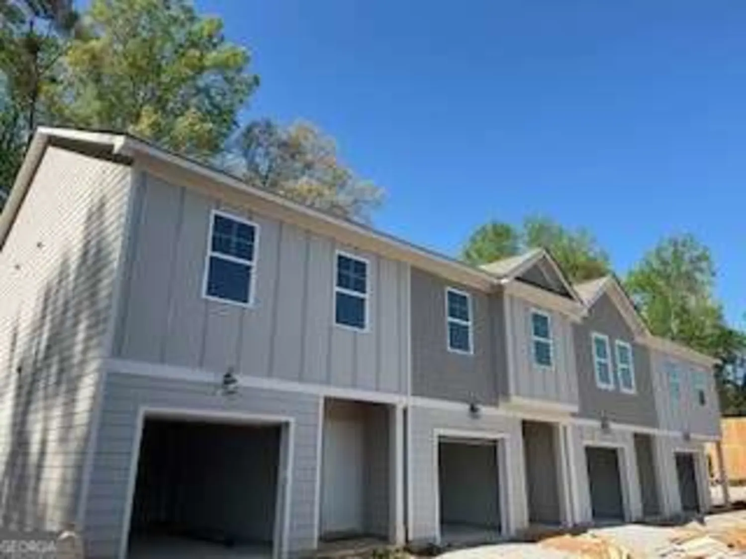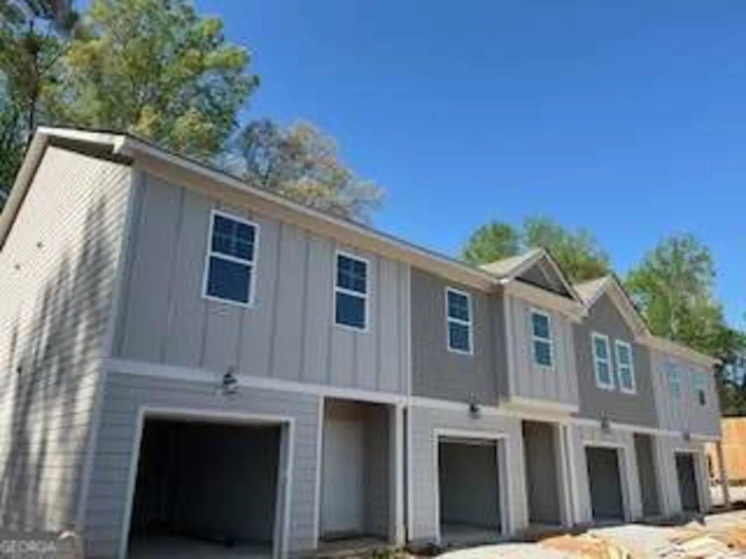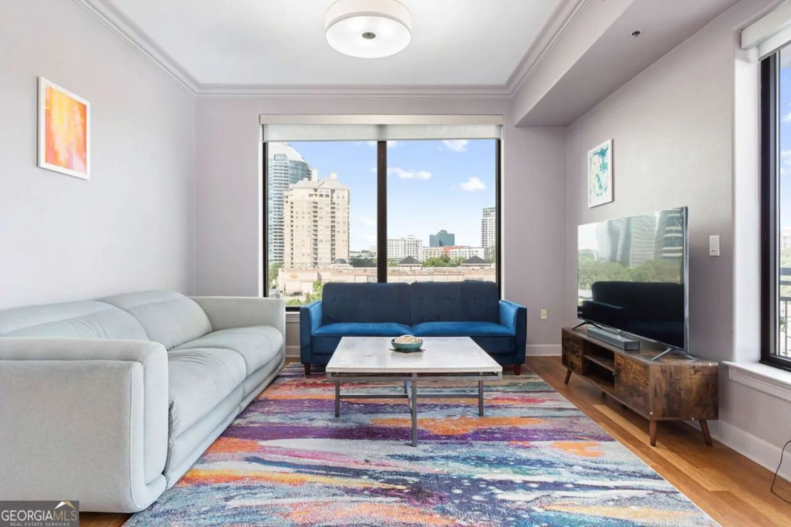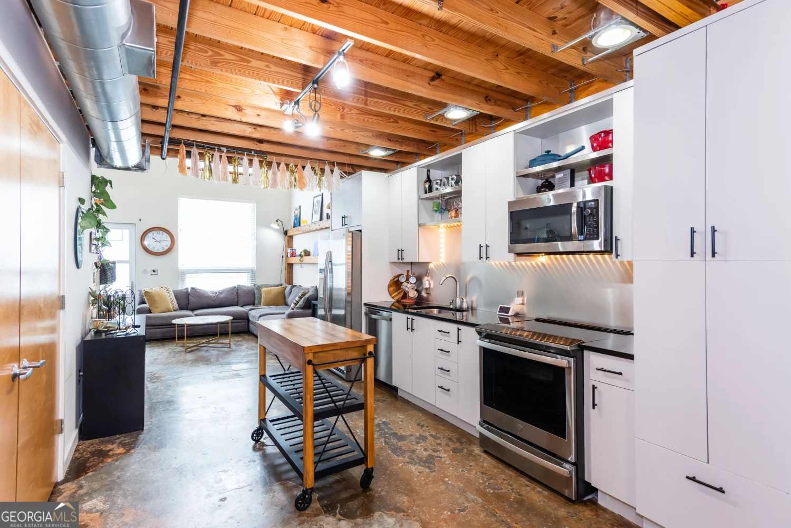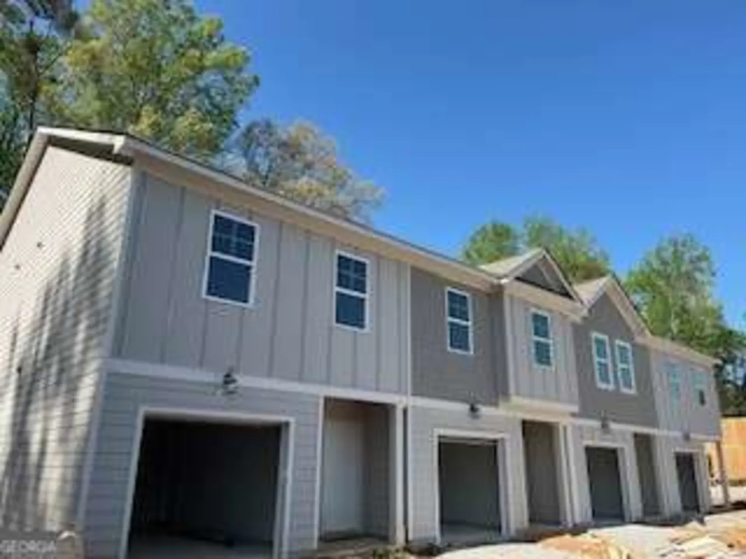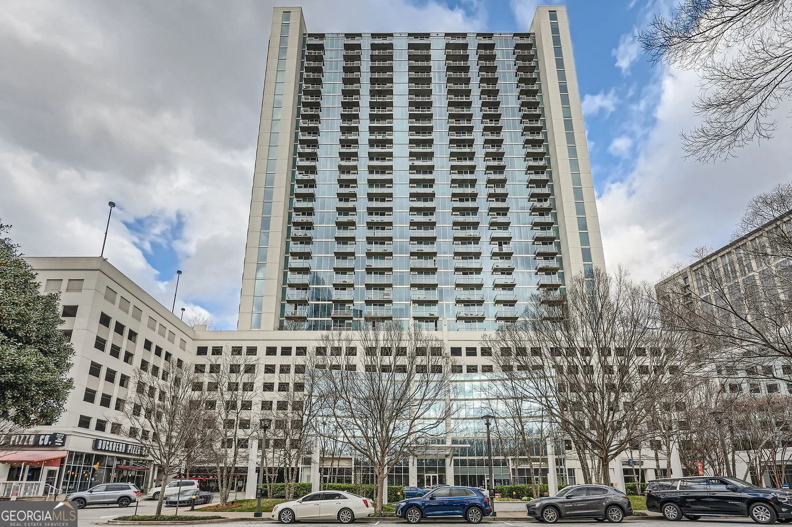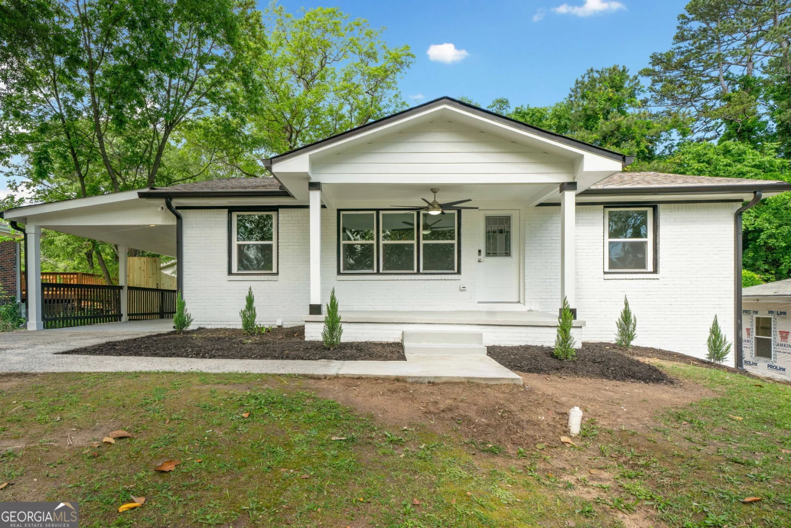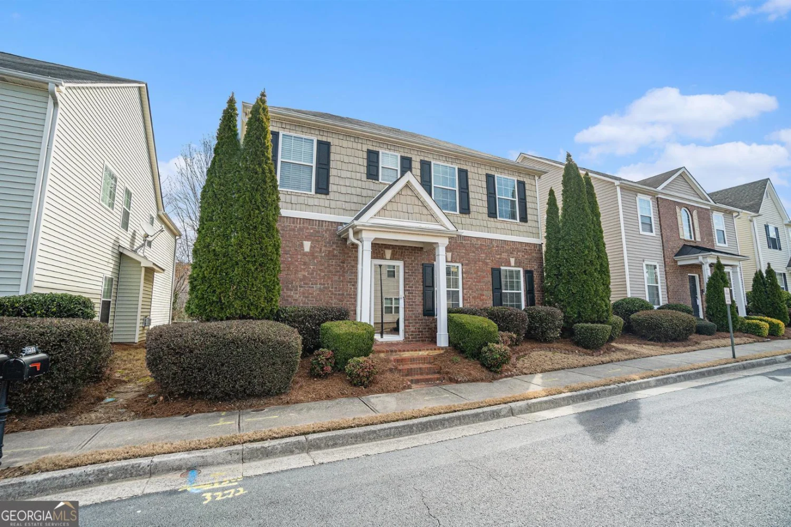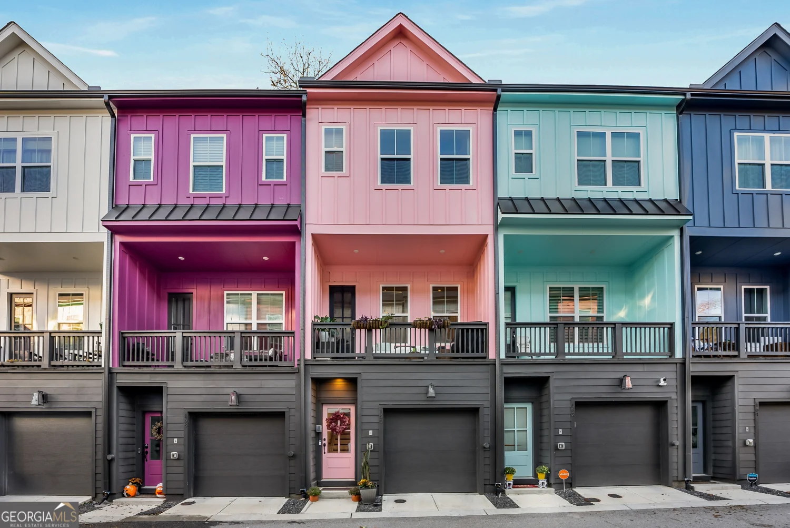3796 melvin drive swAtlanta, GA 30331
3796 melvin drive swAtlanta, GA 30331
Description
Spacious 6-Bedroom Home Across from a Park - Investor Special! Welcome to your next investment opportunity! This spacious 6-bedroom, 3.5-bathroom home is perfectly positioned across the street from a friendly, well-kept park, offering a charming view and a welcoming neighborhood atmosphere. Inside, you'll find 4 bedrooms and 2 full bathrooms on the upper level, offering ample space for a growing household. The main level features a convenient half-bath, for guests and everyday living. The finished basement includes 2 additional bedrooms, a full bathroom, and a separate private entrance-a perfect setup for a guest suite, in-law quarters, or potential rental income. While the home does need some TLC-including HVAC replacement and minor restoration from prior water damage in the basement (the leak has been professionally repaired)-it presents a fantastic opportunity for a savvy investor or homeowner ready to add value and build equity. Sold strictly AS-IS, this home qualifies for Conventional financing, FHA 203K loans, or cash offers. The seller is very motivated and open to making a deal! Preferred lender: Dimensions Mortgage, LLC - www.dimensionsmortgage.com -Iris Wood.
Property Details for 3796 Melvin Drive SW
- Subdivision ComplexLake View Estates
- Architectural StyleBrick 3 Side
- Parking FeaturesGarage
- Property AttachedNo
LISTING UPDATED:
- StatusActive
- MLS #10529675
- Days on Site0
- Taxes$3,198.53 / year
- MLS TypeResidential
- Year Built1999
- Lot Size1.54 Acres
- CountryFulton
LISTING UPDATED:
- StatusActive
- MLS #10529675
- Days on Site0
- Taxes$3,198.53 / year
- MLS TypeResidential
- Year Built1999
- Lot Size1.54 Acres
- CountryFulton
Building Information for 3796 Melvin Drive SW
- StoriesTwo
- Year Built1999
- Lot Size1.5440 Acres
Payment Calculator
Term
Interest
Home Price
Down Payment
The Payment Calculator is for illustrative purposes only. Read More
Property Information for 3796 Melvin Drive SW
Summary
Location and General Information
- Community Features: Walk To Schools
- Directions: Sold- As-Is, please submit offers and inquiries to philtharealtor@gmail.com. Please use showingtime to schedule a showing. The house will be vacant after 6/10/2025.
- Coordinates: 33.707849,-84.514706
School Information
- Elementary School: Fickett
- Middle School: Bunche
- High School: Therrell
Taxes and HOA Information
- Parcel Number: 14F000800030350
- Tax Year: 22
- Association Fee Includes: None
Virtual Tour
Parking
- Open Parking: No
Interior and Exterior Features
Interior Features
- Cooling: Ceiling Fan(s), Central Air
- Heating: Forced Air, Natural Gas
- Appliances: Dishwasher, Gas Water Heater, Microwave, Refrigerator
- Basement: Bath/Stubbed, Exterior Entry, Finished, Full
- Flooring: Carpet, Laminate, Other
- Interior Features: Other, Tray Ceiling(s)
- Levels/Stories: Two
- Total Half Baths: 1
- Bathrooms Total Integer: 4
- Bathrooms Total Decimal: 3
Exterior Features
- Construction Materials: Vinyl Siding
- Roof Type: Composition
- Laundry Features: Other
- Pool Private: No
Property
Utilities
- Sewer: Public Sewer
- Utilities: Cable Available, Electricity Available, Natural Gas Available
- Water Source: Public
Property and Assessments
- Home Warranty: Yes
- Property Condition: Resale
Green Features
Lot Information
- Above Grade Finished Area: 2066
- Lot Features: Other
Multi Family
- Number of Units To Be Built: Square Feet
Rental
Rent Information
- Land Lease: Yes
Public Records for 3796 Melvin Drive SW
Tax Record
- 22$3,198.53 ($266.54 / month)
Home Facts
- Beds6
- Baths3
- Total Finished SqFt2,066 SqFt
- Above Grade Finished2,066 SqFt
- StoriesTwo
- Lot Size1.5440 Acres
- StyleSingle Family Residence
- Year Built1999
- APN14F000800030350
- CountyFulton
- Fireplaces1


