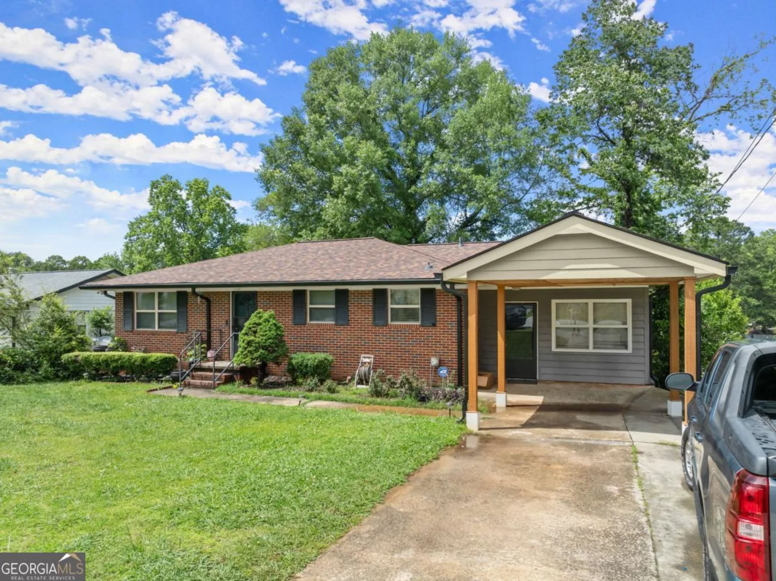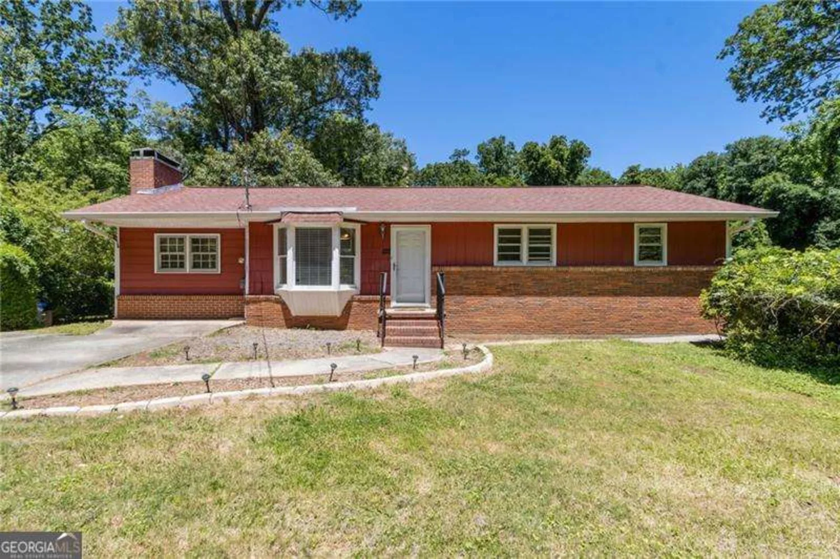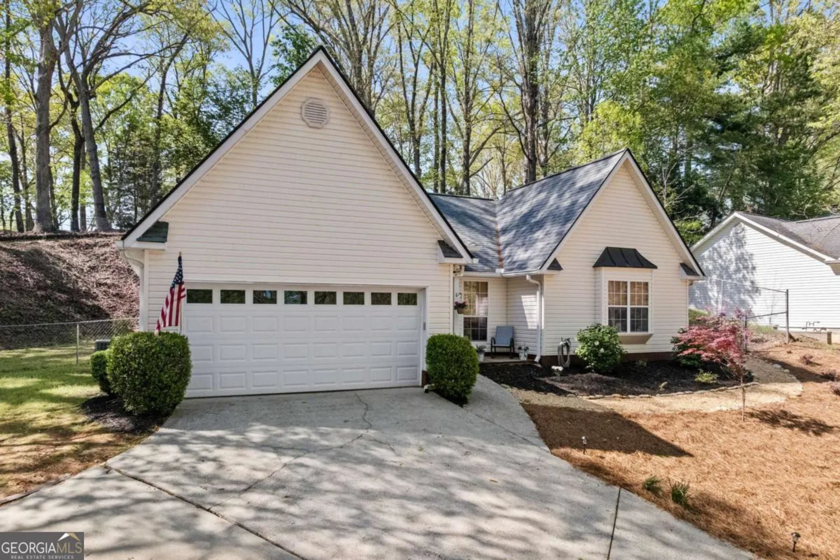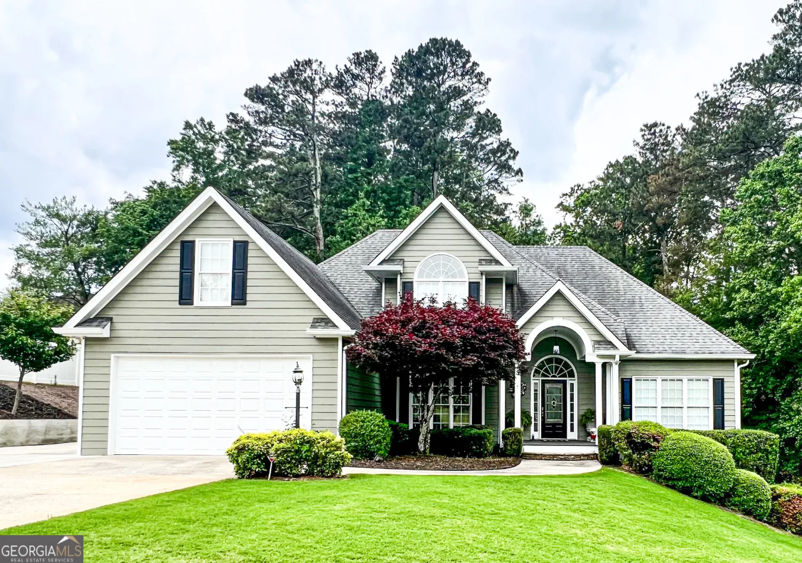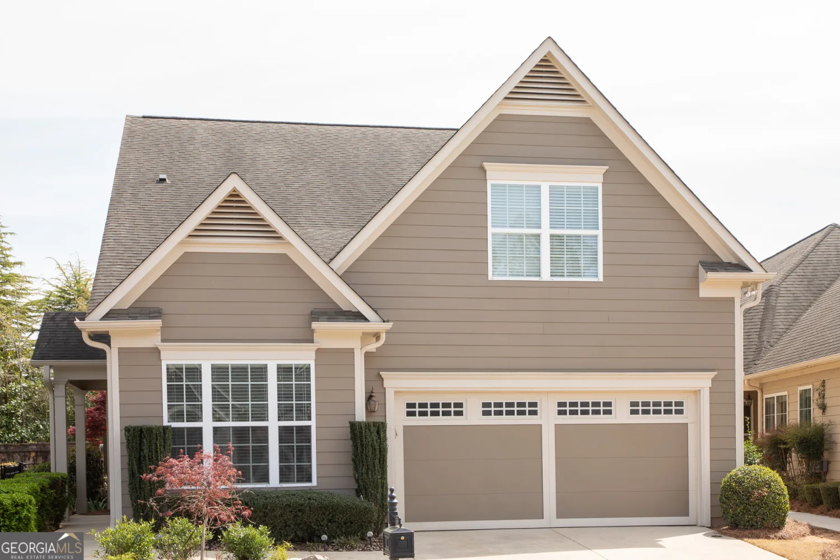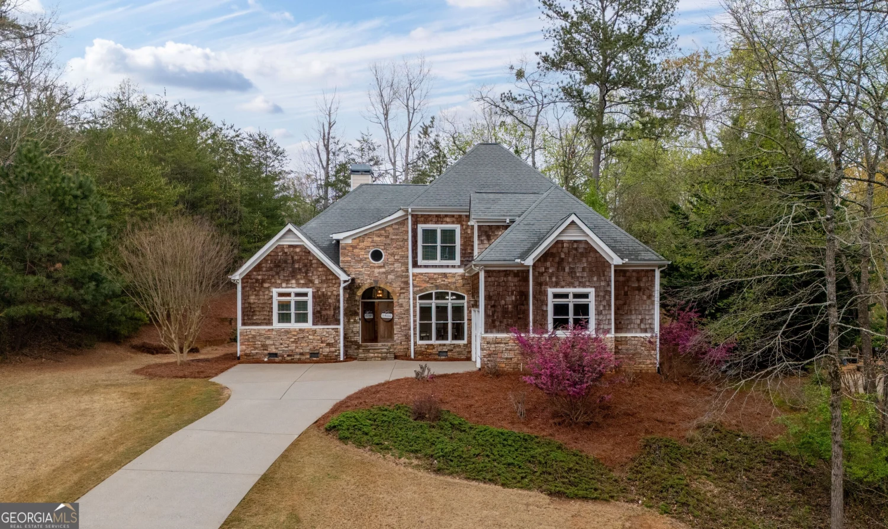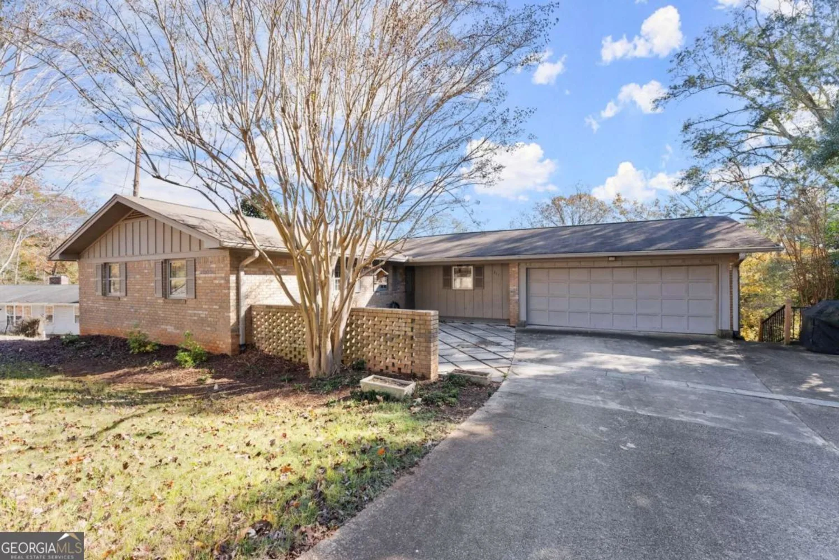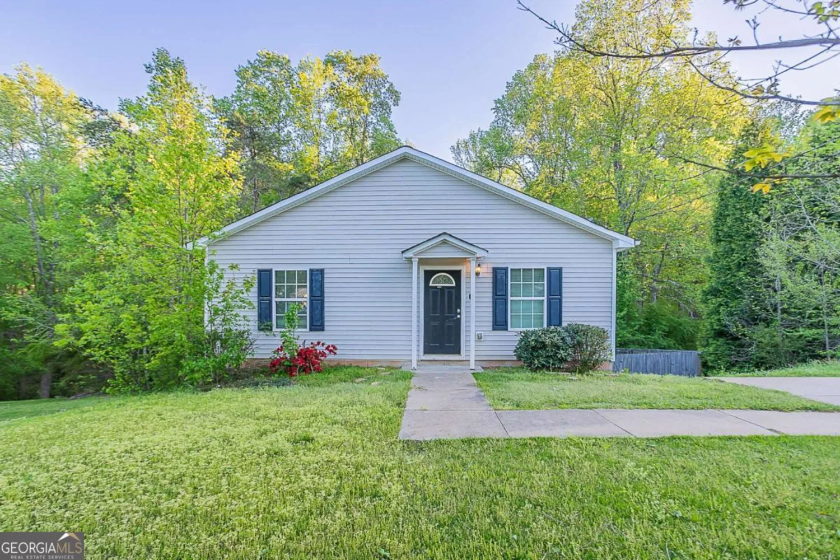3908 kilgore falls driveGainesville, GA 30507
3908 kilgore falls driveGainesville, GA 30507
Description
Amazing Home, well maintained 3 bedrooms, 3 full baths on a full finished basement. Main level includes a Great Room with stone fireplace, spacious kitchen that opens to the Dining area and an attached laundry room as well. Owner's suite has treyed ceiling and oversized bath with garden tub and separate shower. Split bedroom floorplan has 2nd and 3rd bedrooms with a hall bath. The lower level has an incredible amount of space- a great den with bar, media room, two multi-use rooms for additional storage, home gym, musician's studio, etc. Private back yard with fenced area and deck. Recent additions include new HVAC and lifetime Anderson windows on front and side.
Property Details for 3908 Kilgore Falls Drive
- Subdivision ComplexKilgore Falls
- Architectural StyleTraditional
- Parking FeaturesOff Street
- Property AttachedNo
LISTING UPDATED:
- StatusActive
- MLS #10529678
- Days on Site0
- Taxes$2,220 / year
- MLS TypeResidential
- Year Built1993
- Lot Size1.22 Acres
- CountryHall
LISTING UPDATED:
- StatusActive
- MLS #10529678
- Days on Site0
- Taxes$2,220 / year
- MLS TypeResidential
- Year Built1993
- Lot Size1.22 Acres
- CountryHall
Building Information for 3908 Kilgore Falls Drive
- StoriesOne
- Year Built1993
- Lot Size1.2200 Acres
Payment Calculator
Term
Interest
Home Price
Down Payment
The Payment Calculator is for illustrative purposes only. Read More
Property Information for 3908 Kilgore Falls Drive
Summary
Location and General Information
- Community Features: None
- Directions: Please us GPS
- Coordinates: 34.170135,-83.805587
School Information
- Elementary School: Chestnut Mountain
- Middle School: South Hall
- High School: Johnson
Taxes and HOA Information
- Parcel Number: 15028C000025
- Tax Year: 2020
- Association Fee Includes: None
- Tax Lot: 25
Virtual Tour
Parking
- Open Parking: No
Interior and Exterior Features
Interior Features
- Cooling: Ceiling Fan(s), Central Air, Other
- Heating: Central, Other
- Appliances: Dishwasher, Oven/Range (Combo), Stainless Steel Appliance(s)
- Basement: Daylight
- Flooring: Carpet, Laminate
- Interior Features: Master On Main Level
- Levels/Stories: One
- Main Bedrooms: 3
- Bathrooms Total Integer: 3
- Main Full Baths: 2
- Bathrooms Total Decimal: 3
Exterior Features
- Construction Materials: Vinyl Siding
- Fencing: Back Yard
- Roof Type: Composition
- Laundry Features: In Kitchen
- Pool Private: No
Property
Utilities
- Sewer: Septic Tank
- Utilities: Sewer Connected
- Water Source: Public
Property and Assessments
- Home Warranty: Yes
- Property Condition: Resale
Green Features
Lot Information
- Above Grade Finished Area: 1566
- Lot Features: None
Multi Family
- Number of Units To Be Built: Square Feet
Rental
Rent Information
- Land Lease: Yes
Public Records for 3908 Kilgore Falls Drive
Tax Record
- 2020$2,220.00 ($185.00 / month)
Home Facts
- Beds3
- Baths3
- Total Finished SqFt3,132 SqFt
- Above Grade Finished1,566 SqFt
- Below Grade Finished1,566 SqFt
- StoriesOne
- Lot Size1.2200 Acres
- StyleSingle Family Residence
- Year Built1993
- APN15028C000025
- CountyHall
- Fireplaces1


