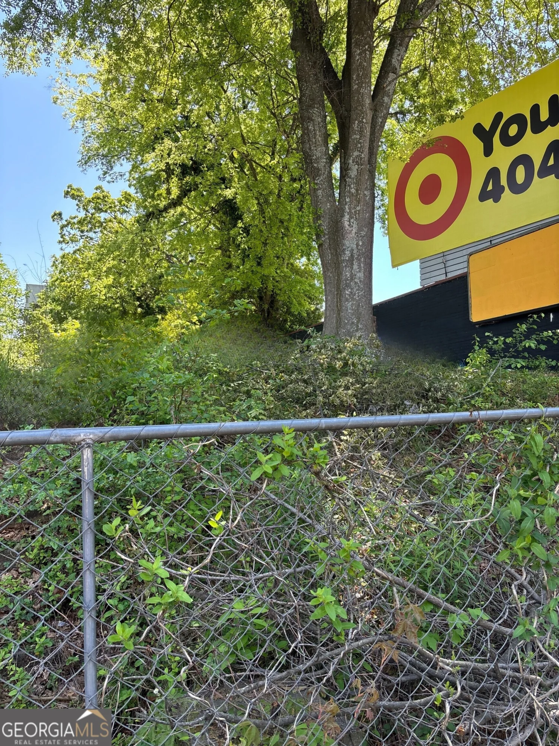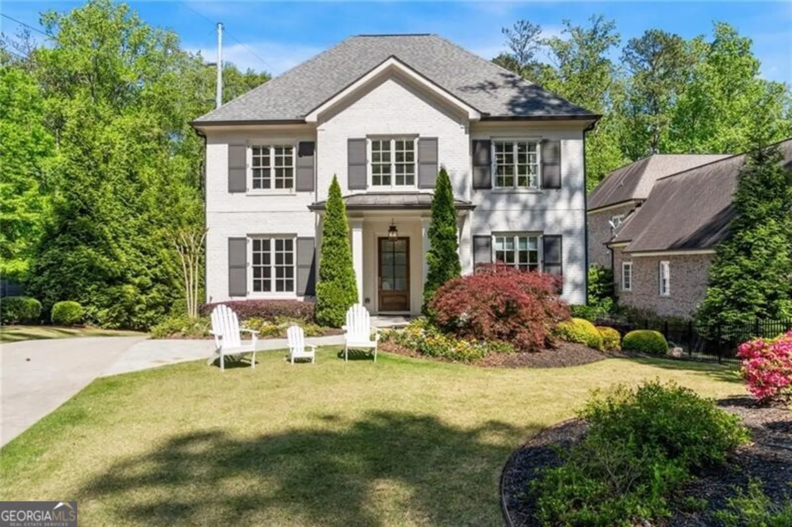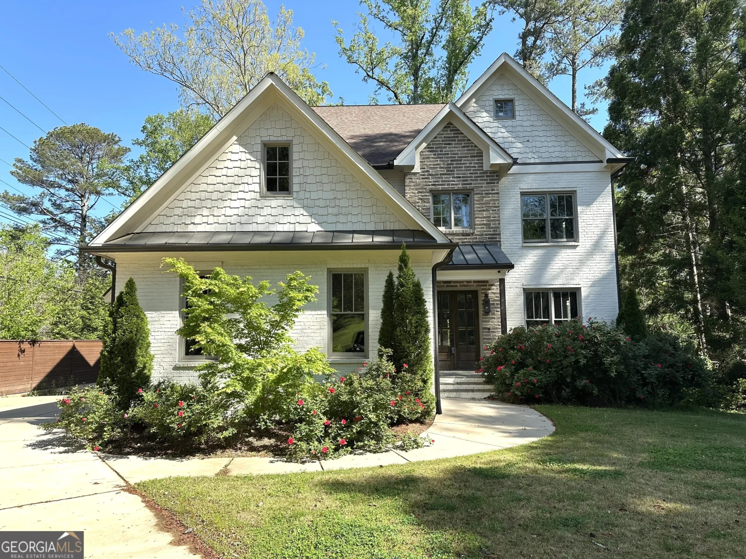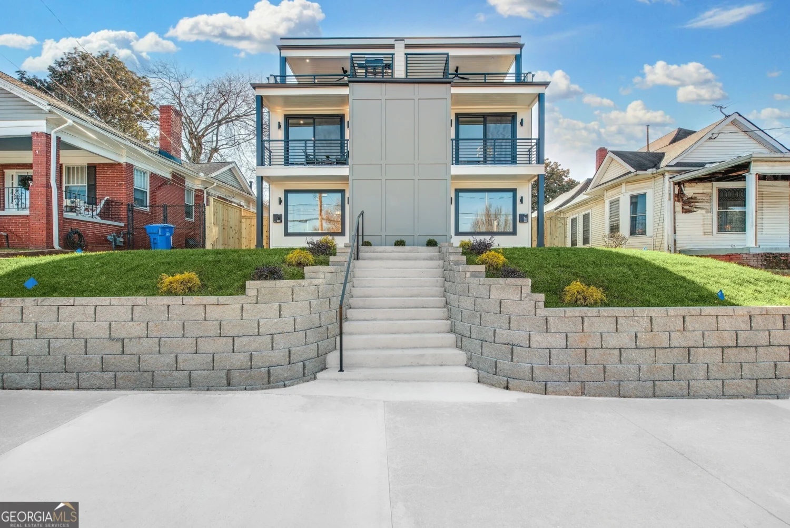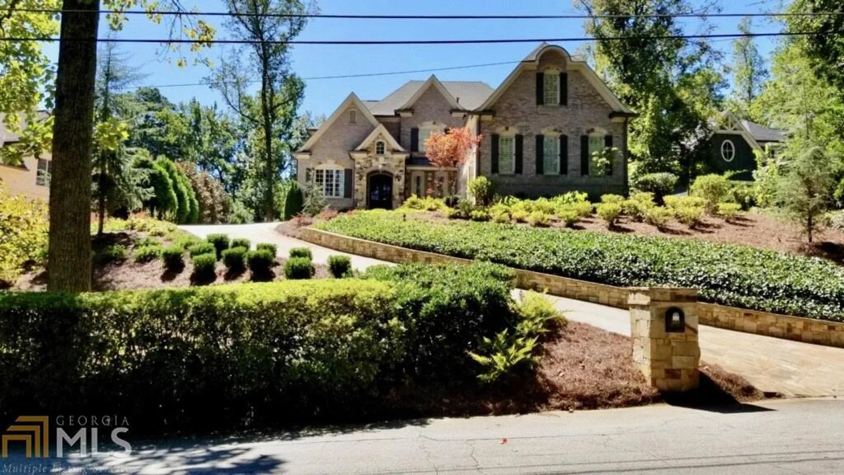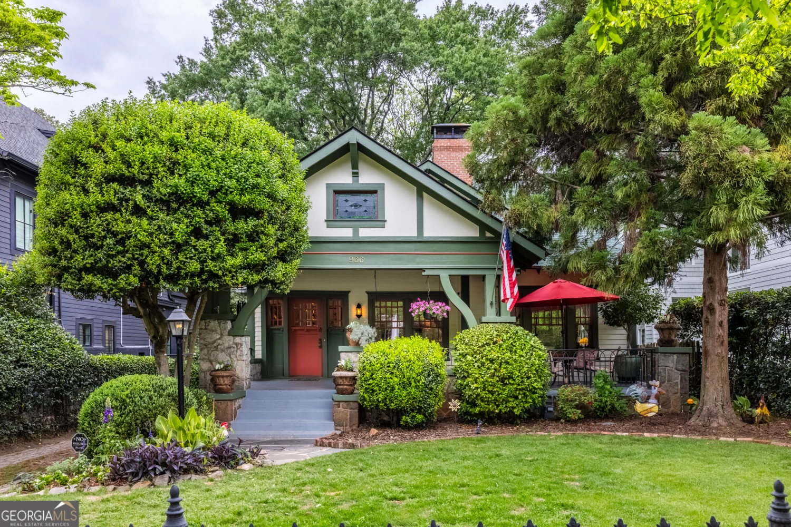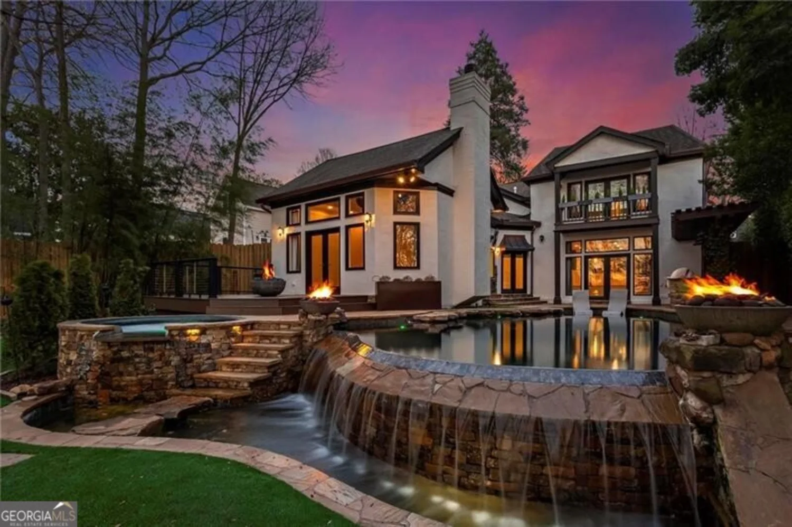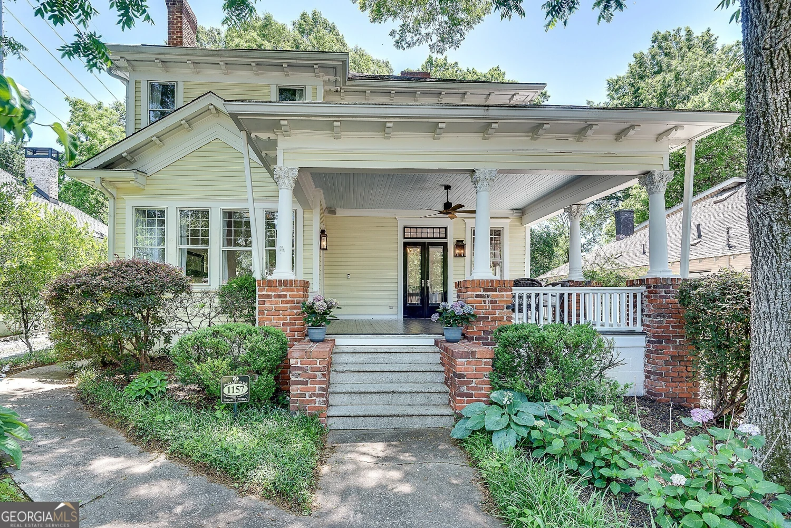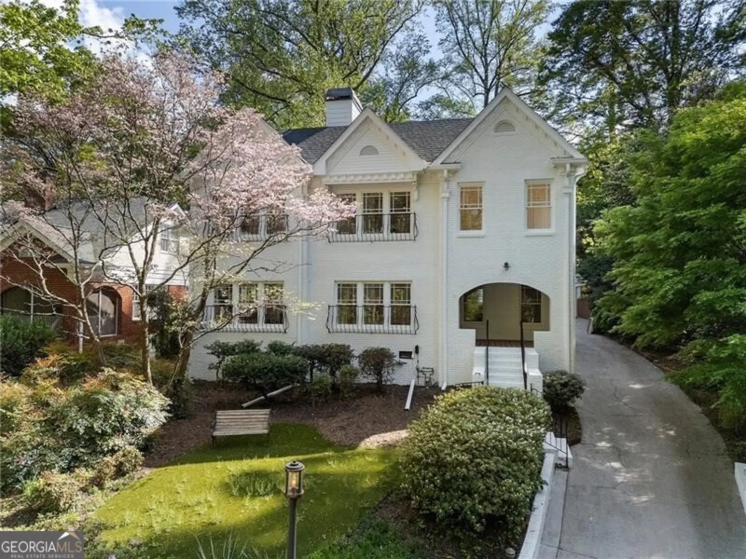1632 brookhaven close neAtlanta, GA 30319
1632 brookhaven close neAtlanta, GA 30319
Description
Welcome to 1632 Brookhaven Close NE, a thoughtfully refreshed and completely move-in ready executive home located in Brookhaven Close-an exclusive enclave of quality-crafted residences that exemplify the urban-suburban blend of luxury, privacy, and convenience that Brookhaven is known for. This prime location is just minutes from Town Brookhaven, Perimeter Mall, Northside Hospital, UPS, Mercedes-Benz/Daimler, Marist School, and more. This quiet retreat features a beautifully designed layout that supports both relaxed living and stylish entertaining. At the heart of the home lies a gourmet kitchen equipped with a large island, breakfast bar, 6-burner gas range, built-in refrigerator, walk-in pantry, wall oven, and microwave. The adjacent sunny breakfast room, complete with added cabinetry, flows into the fireside family room. Both spaces open through French doors to an expansive deck overlooking serene woods-perfect for indoor-outdoor living. The main level also includes a formal dining room, a guest bedroom with en-suite bath, a powder room featuring a smart toilet, and a cozy fireside sitting room-ideal for welcoming guests or curling up with a book. Upstairs, the owner's suite offers a private retreat with two oversized walk-in closets and a luxurious spa bath. Three additional bedrooms-one with a private en-suite and two sharing a Jack-and-Jill bath-provide generous space and comfort. A built-in loft workspace, perfect for a home office or study nook, and a laundry room with a utility sink complete the upper level. The finished terrace level is an entertainer's dream. It features a sound-insulated home theater, a spacious family room with fireplace, and a game room with ample space for billiards. A built-in wet bar with a beverage fridge enhances the entertainment options, while a bedroom with full bath offers additional guest accommodations. French doors lead to a private lower patio and a level side yard. An unfinished workshop/storage area provides excellent potential for a home gym or hobby space. Additional features include a generous three-car garage with painted floors and an EV charging station. Come experience this exceptional Brookhaven gem-it's ready to welcome you home.
Property Details for 1632 Brookhaven Close NE
- Subdivision ComplexBrookhaven Close
- Architectural StyleBrick 4 Side, European, Traditional
- ExteriorBalcony, Sprinkler System
- Num Of Parking Spaces3
- Parking FeaturesAttached, Garage, Kitchen Level, Side/Rear Entrance
- Property AttachedYes
LISTING UPDATED:
- StatusActive
- MLS #10529709
- Days on Site2
- Taxes$16,031 / year
- HOA Fees$500 / month
- MLS TypeResidential
- Year Built2000
- Lot Size0.35 Acres
- CountryDeKalb
LISTING UPDATED:
- StatusActive
- MLS #10529709
- Days on Site2
- Taxes$16,031 / year
- HOA Fees$500 / month
- MLS TypeResidential
- Year Built2000
- Lot Size0.35 Acres
- CountryDeKalb
Building Information for 1632 Brookhaven Close NE
- StoriesTwo
- Year Built2000
- Lot Size0.3500 Acres
Payment Calculator
Term
Interest
Home Price
Down Payment
The Payment Calculator is for illustrative purposes only. Read More
Property Information for 1632 Brookhaven Close NE
Summary
Location and General Information
- Community Features: Sidewalks, Near Public Transport, Walk To Schools, Near Shopping
- Directions: GPS Friendly
- Coordinates: 33.881442,-84.328502
School Information
- Elementary School: Montgomery
- Middle School: Chamblee
- High School: Chamblee
Taxes and HOA Information
- Parcel Number: 1827614038
- Tax Year: 2024
- Association Fee Includes: Maintenance Grounds
Virtual Tour
Parking
- Open Parking: No
Interior and Exterior Features
Interior Features
- Cooling: Ceiling Fan(s), Central Air, Electric
- Heating: Central
- Appliances: Dishwasher, Disposal, Dryer, Microwave, Oven, Oven/Range (Combo), Refrigerator, Stainless Steel Appliance(s), Washer
- Basement: Bath Finished, Daylight, Finished, Full, Interior Entry
- Fireplace Features: Basement, Family Room, Gas Log, Gas Starter, Living Room
- Flooring: Carpet, Hardwood, Tile
- Interior Features: Bookcases, Double Vanity, High Ceilings, Rear Stairs, Tile Bath, Tray Ceiling(s), Entrance Foyer, Walk-In Closet(s), Wet Bar
- Levels/Stories: Two
- Other Equipment: Home Theater
- Window Features: Double Pane Windows
- Kitchen Features: Breakfast Area, Kitchen Island, Solid Surface Counters, Walk-in Pantry
- Foundation: Slab
- Main Bedrooms: 1
- Total Half Baths: 1
- Bathrooms Total Integer: 6
- Main Full Baths: 1
- Bathrooms Total Decimal: 5
Exterior Features
- Construction Materials: Brick, Stone
- Fencing: Wood
- Patio And Porch Features: Deck, Patio, Porch
- Roof Type: Composition
- Security Features: Smoke Detector(s)
- Spa Features: Bath
- Laundry Features: Upper Level
- Pool Private: No
Property
Utilities
- Sewer: Public Sewer
- Utilities: Cable Available, Electricity Available, Natural Gas Available, Sewer Available, Underground Utilities, Water Available
- Water Source: Public
- Electric: 220 Volts
Property and Assessments
- Home Warranty: Yes
- Property Condition: Resale
Green Features
- Green Energy Efficient: Thermostat
Lot Information
- Common Walls: No Common Walls
- Lot Features: Cul-De-Sac
Multi Family
- Number of Units To Be Built: Square Feet
Rental
Rent Information
- Land Lease: Yes
Public Records for 1632 Brookhaven Close NE
Tax Record
- 2024$16,031.00 ($1,335.92 / month)
Home Facts
- Beds6
- Baths5
- StoriesTwo
- Lot Size0.3500 Acres
- StyleSingle Family Residence
- Year Built2000
- APN1827614038
- CountyDeKalb
- Fireplaces3


