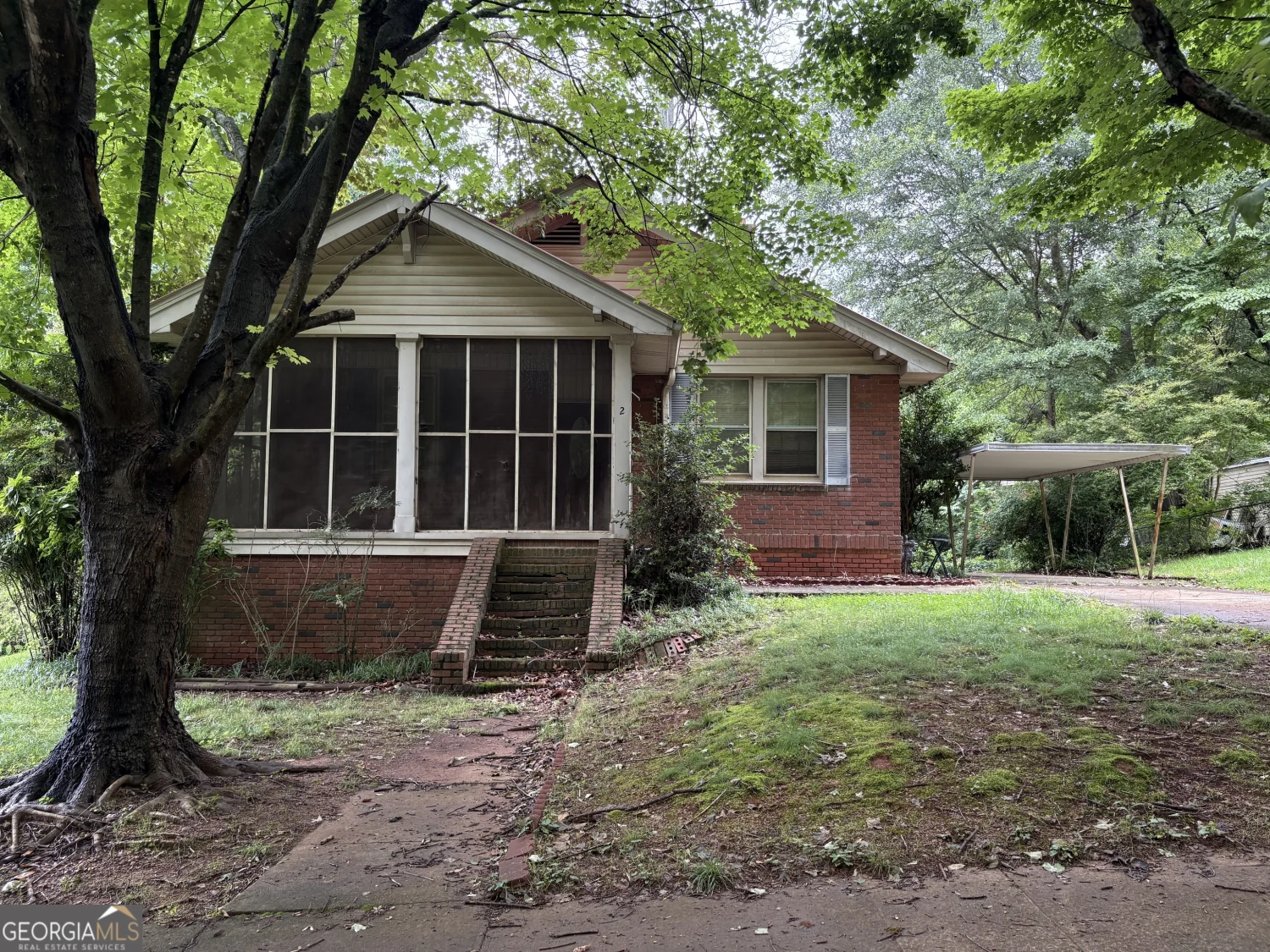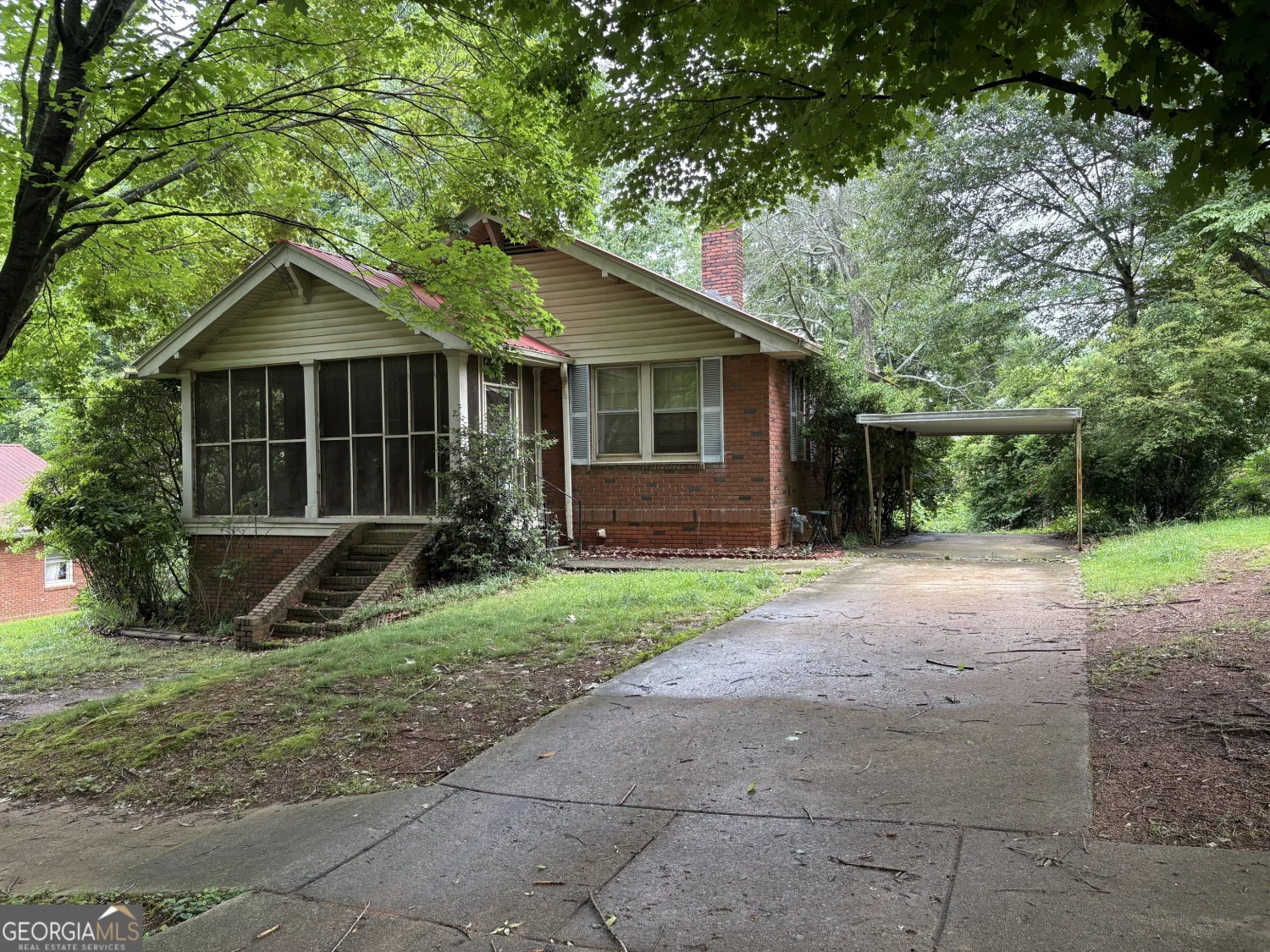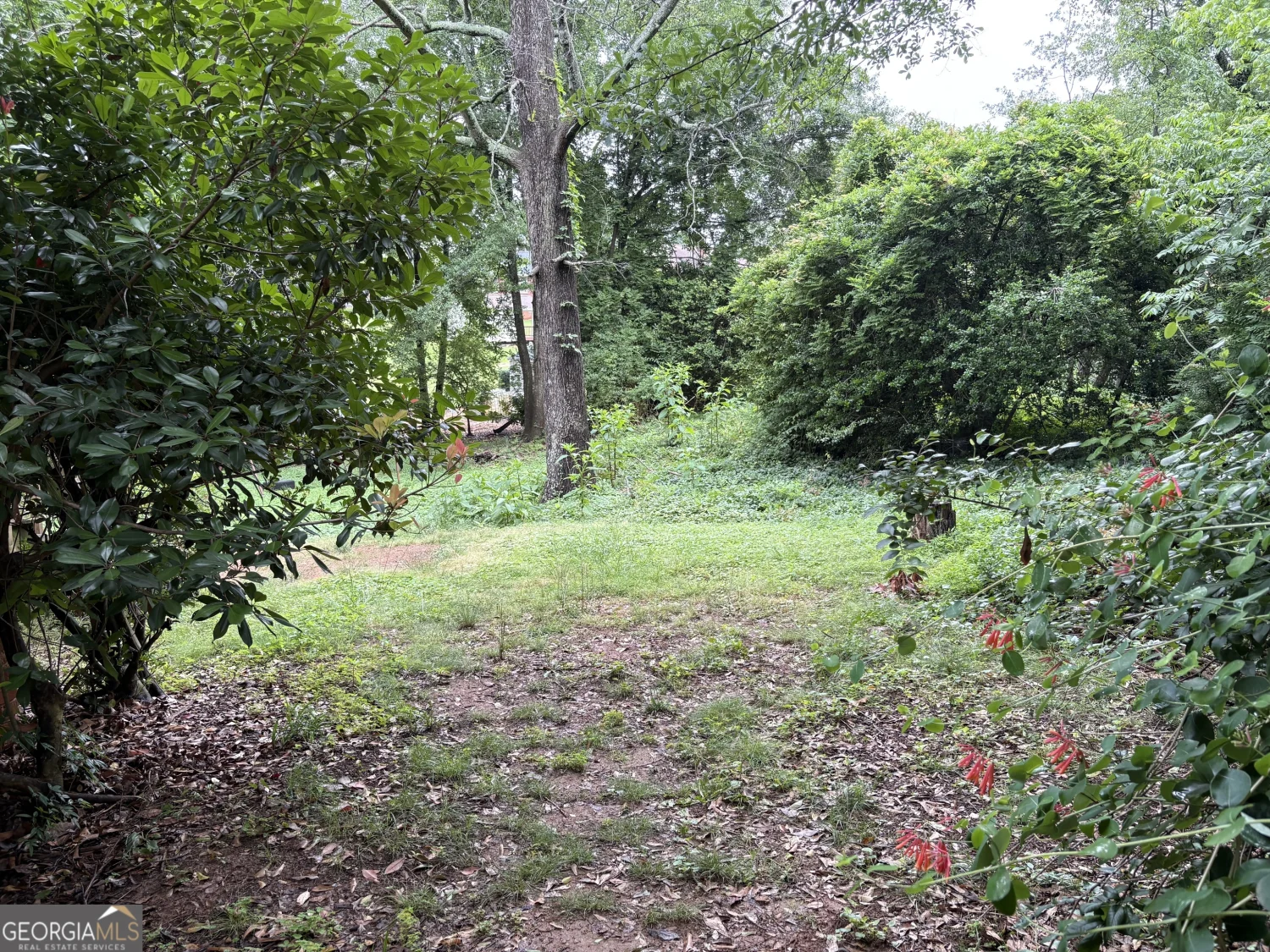2 5th streetGainesville, GA 30504
2 5th streetGainesville, GA 30504
Description
Investment Opportunity in Chicopee Village Neighborhood - Craftsman Fixer Upper! Discover the charm and potential of this 1926 Craftsman-style bungalow located in Chicopee Village neighborhood. This 2 bed, 1 bath home sits on a generous .28-acre lot and offers 962 finished square feet of living space with an unfinished basement. Bring this home back to life with your personal touch. Whether you're a seasoned investor or a first-time buyer looking for a project, this property offers strong upside potential, perfect for a fix & flip, rental income, or starter home renovation!
Property Details for 2 5th Street
- Subdivision ComplexChicopee Village
- Architectural StyleBrick 4 Side, Bungalow/Cottage, Craftsman
- Parking FeaturesCarport
- Property AttachedNo
LISTING UPDATED:
- StatusActive Under Contract
- MLS #10529811
- Days on Site3
- Taxes$1,809.56 / year
- MLS TypeResidential
- Year Built1926
- Lot Size0.28 Acres
- CountryHall
LISTING UPDATED:
- StatusActive Under Contract
- MLS #10529811
- Days on Site3
- Taxes$1,809.56 / year
- MLS TypeResidential
- Year Built1926
- Lot Size0.28 Acres
- CountryHall
Building Information for 2 5th Street
- StoriesOne
- Year Built1926
- Lot Size0.2800 Acres
Payment Calculator
Term
Interest
Home Price
Down Payment
The Payment Calculator is for illustrative purposes only. Read More
Property Information for 2 5th Street
Summary
Location and General Information
- Community Features: None
- Directions: From GA-13 N, turn right onto 1st St, turn right onto D Ave, D Ave turns left and becomes 5th St, house will be on the left right before 5th St runs into 4th St
- Coordinates: 34.256681,-83.842174
School Information
- Elementary School: Chicopee Woods
- Middle School: West Hall
- High School: West Hall
Taxes and HOA Information
- Parcel Number: 15035B008010
- Tax Year: 2024
- Association Fee Includes: None
Virtual Tour
Parking
- Open Parking: No
Interior and Exterior Features
Interior Features
- Cooling: Central Air
- Heating: Central
- Appliances: Oven/Range (Combo)
- Basement: Unfinished
- Flooring: Carpet, Vinyl
- Interior Features: Other
- Levels/Stories: One
- Main Bedrooms: 2
- Bathrooms Total Integer: 1
- Main Full Baths: 1
- Bathrooms Total Decimal: 1
Exterior Features
- Construction Materials: Brick
- Roof Type: Other
- Laundry Features: Mud Room
- Pool Private: No
Property
Utilities
- Sewer: Public Sewer
- Utilities: Other
- Water Source: Public
Property and Assessments
- Home Warranty: Yes
- Property Condition: Fixer
Green Features
Lot Information
- Above Grade Finished Area: 962
- Lot Features: Level, Private
Multi Family
- Number of Units To Be Built: Square Feet
Rental
Rent Information
- Land Lease: Yes
- Occupant Types: Vacant
Public Records for 2 5th Street
Tax Record
- 2024$1,809.56 ($150.80 / month)
Home Facts
- Beds2
- Baths1
- Total Finished SqFt962 SqFt
- Above Grade Finished962 SqFt
- StoriesOne
- Lot Size0.2800 Acres
- StyleSingle Family Residence
- Year Built1926
- APN15035B008010
- CountyHall
- Fireplaces1
Similar Homes

2526 Bald Eagle Trail
Gainesville, GA 30507
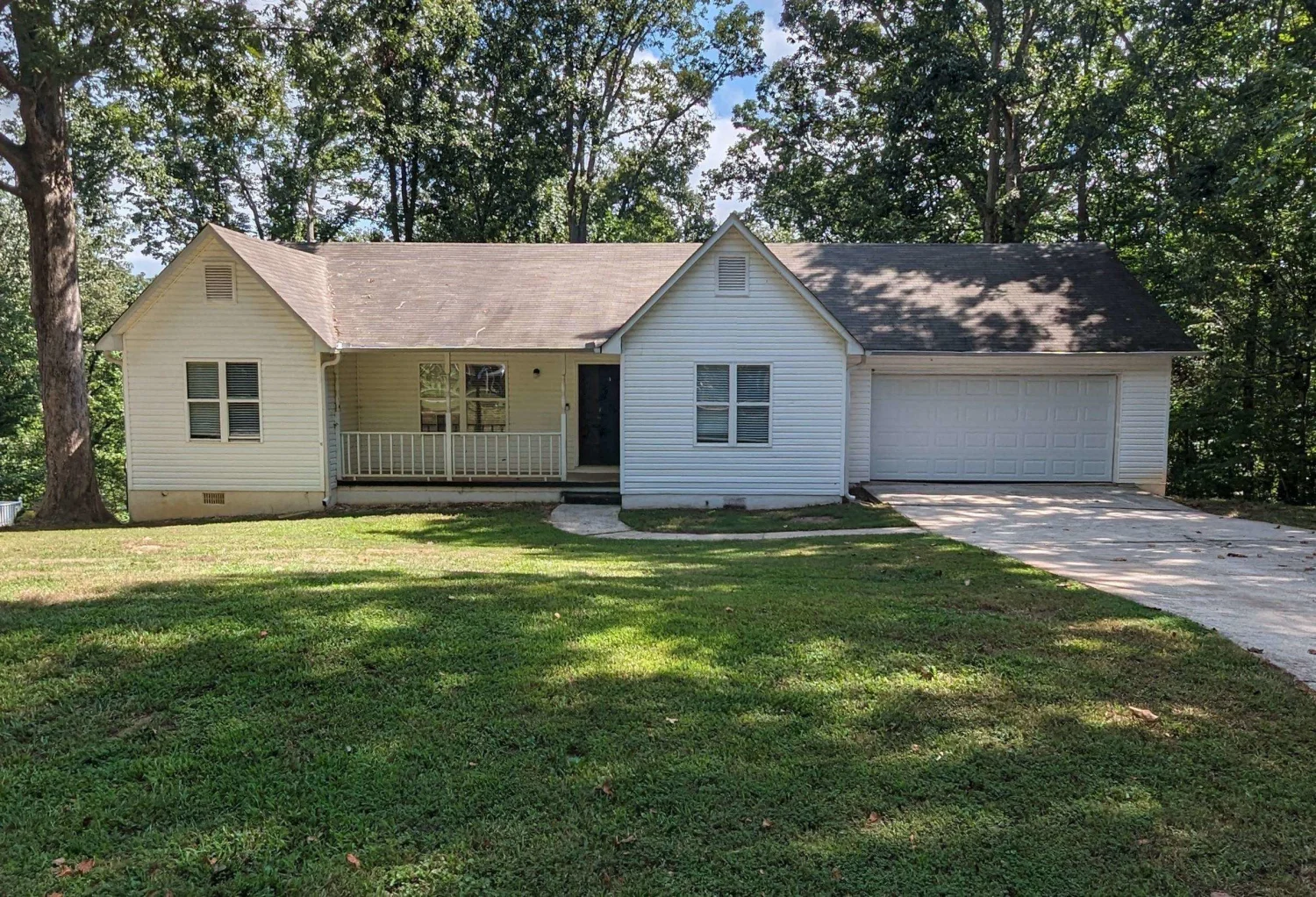
4030 Country Lane
Gainesville, GA 30507
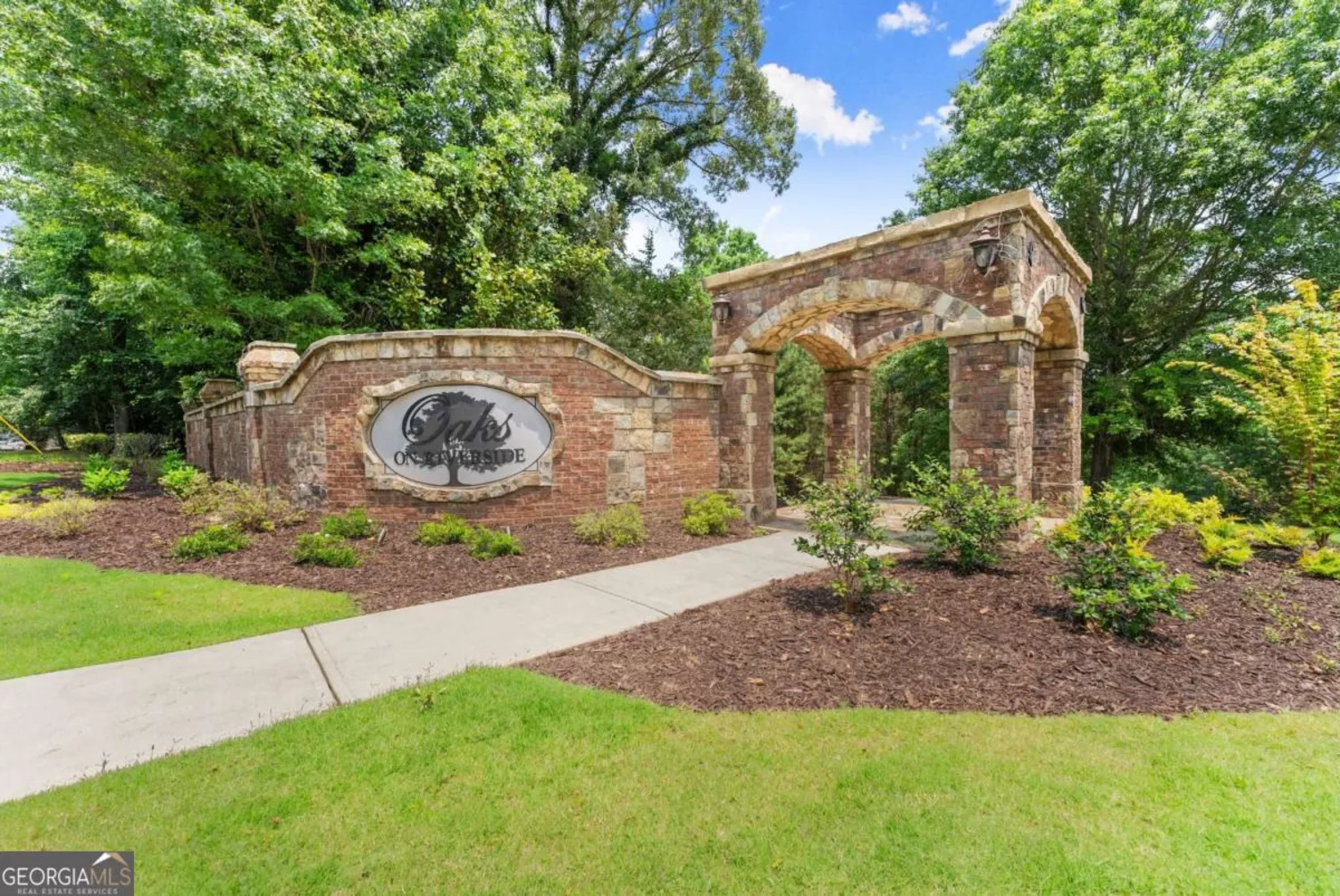
1748 Oak Tree Hollow
Gainesville, GA 30501
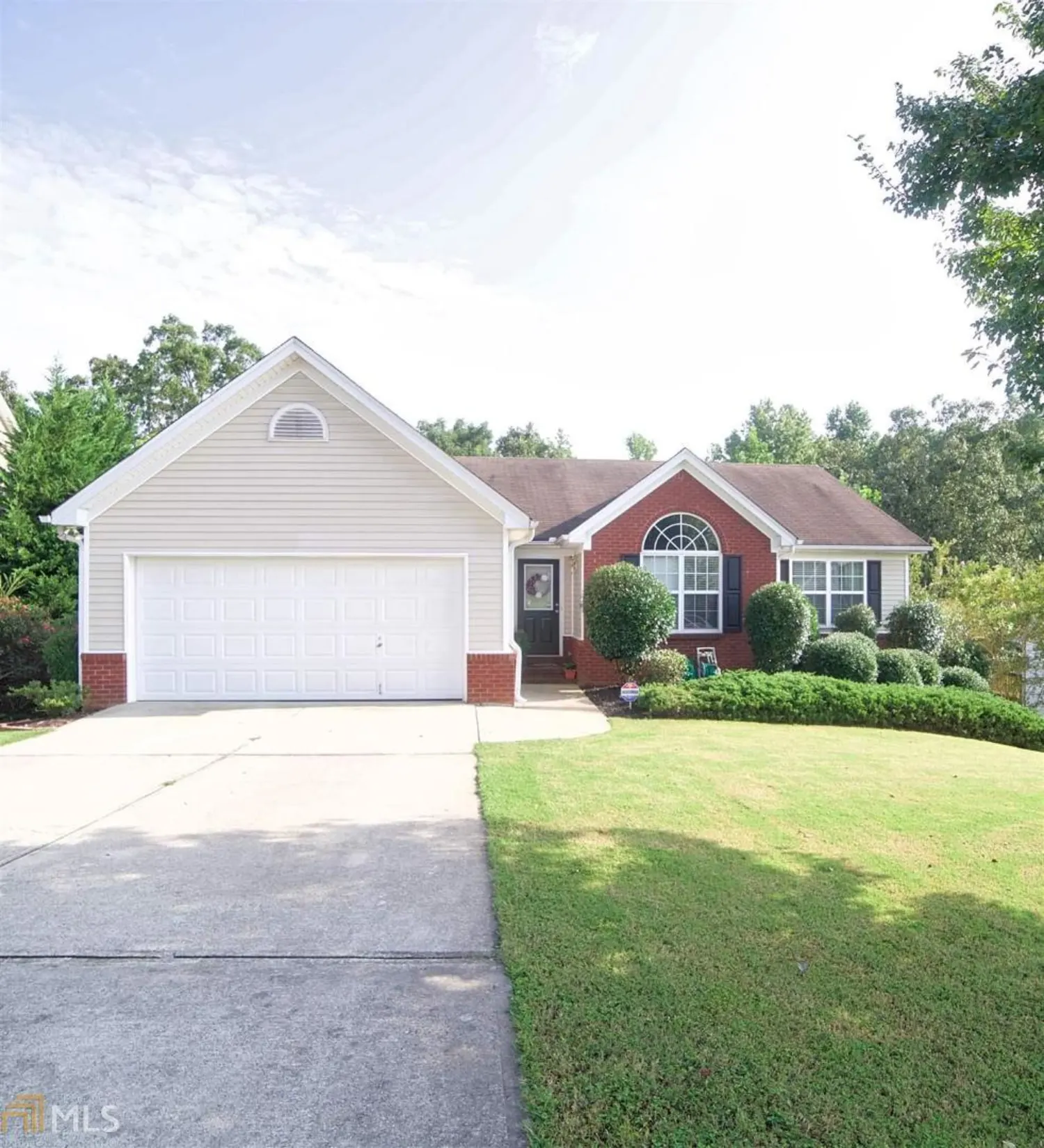
4161 Deer Springs Way
Gainesville, GA 30506
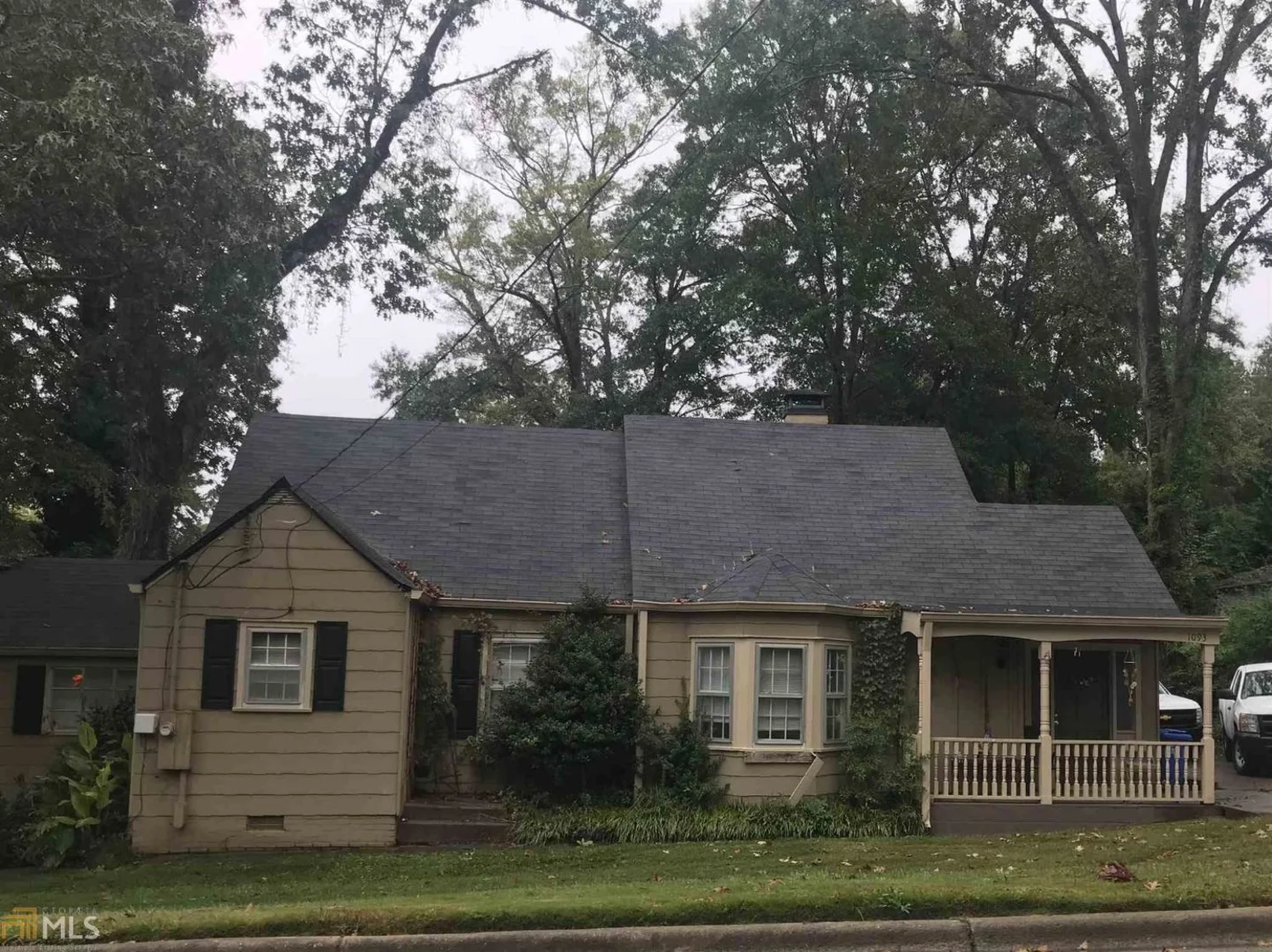
1093 Enota Avenue
Gainesville, GA 30501
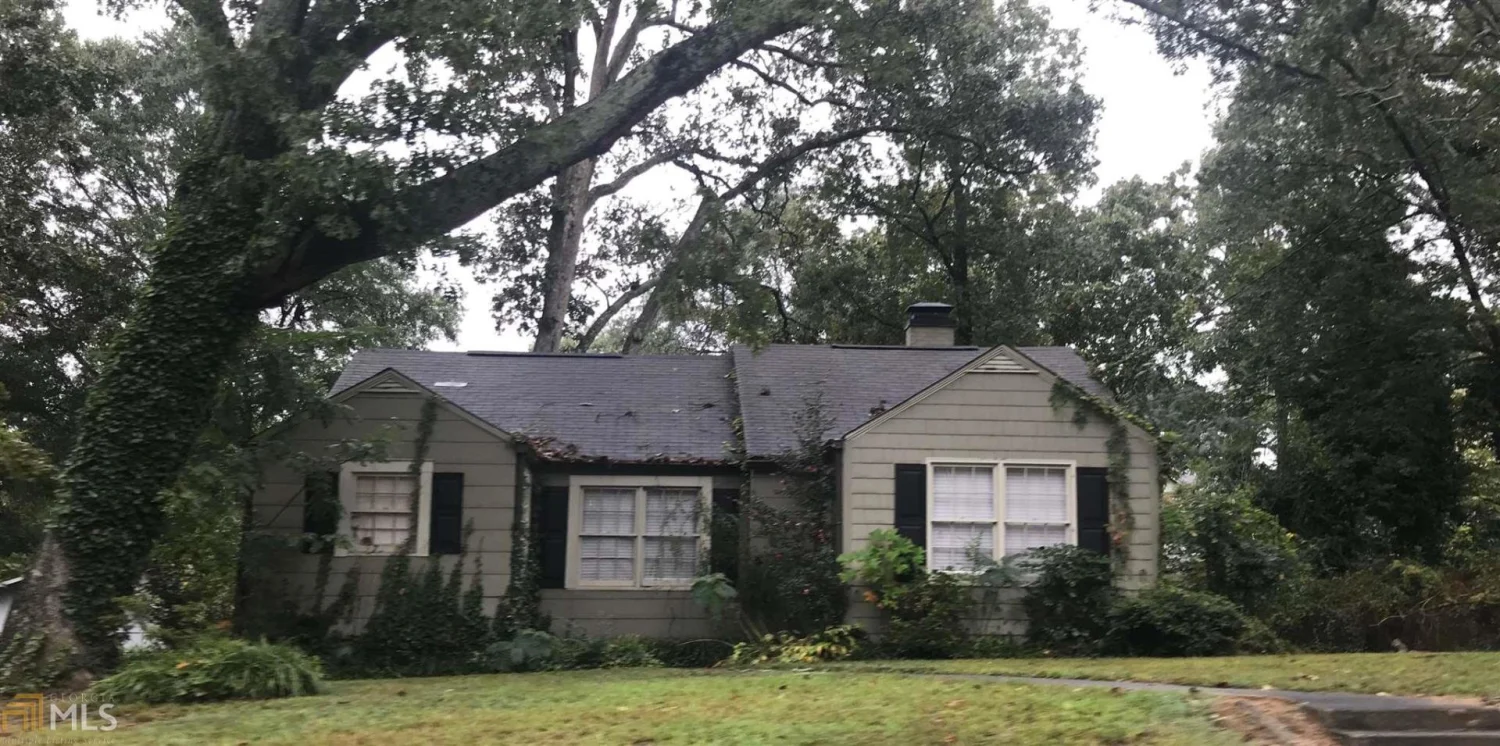
1109 Enota Avenue
Gainesville, GA 30501
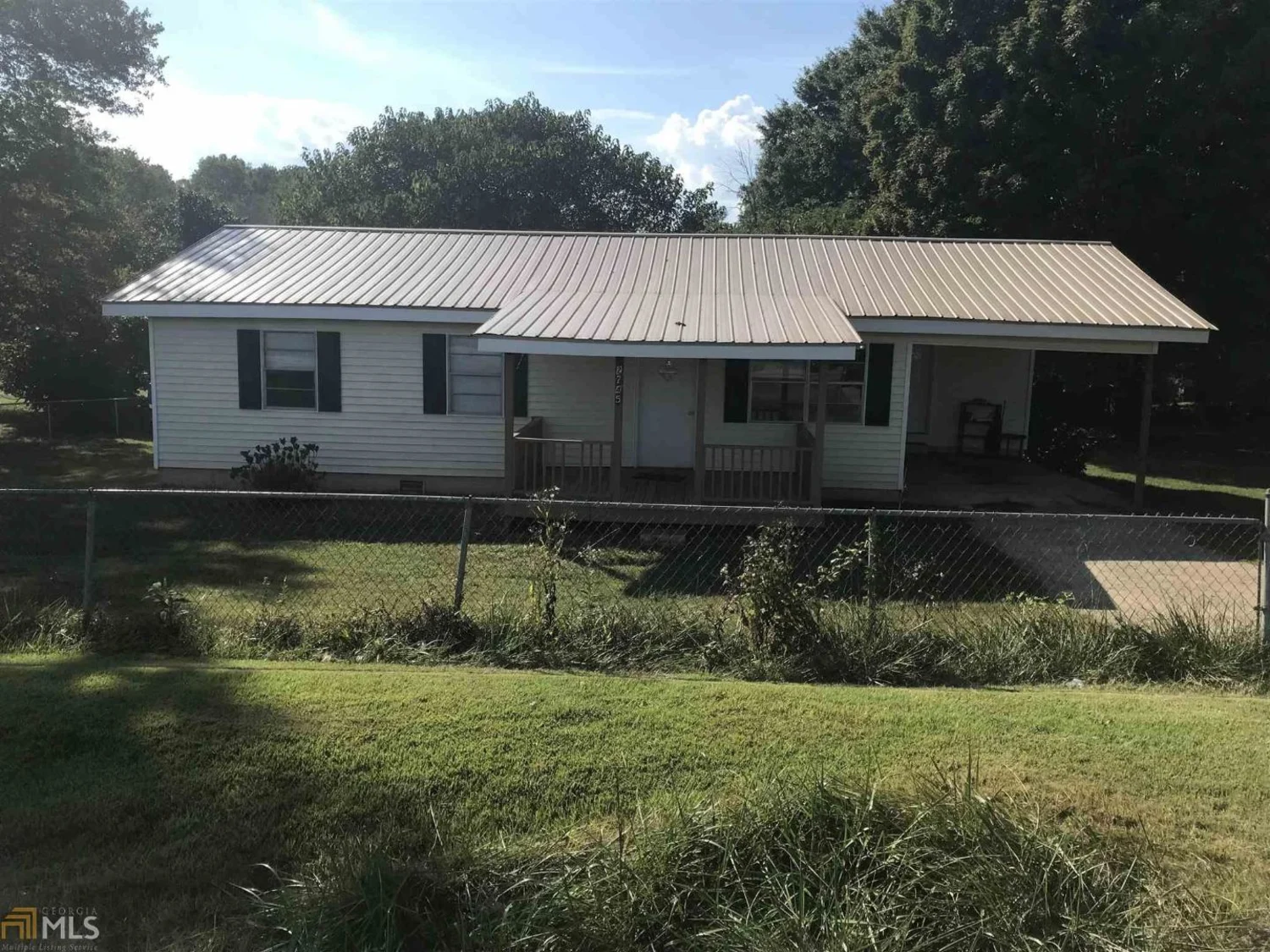
2745 Fran Mar Drive
Gainesville, GA 30506
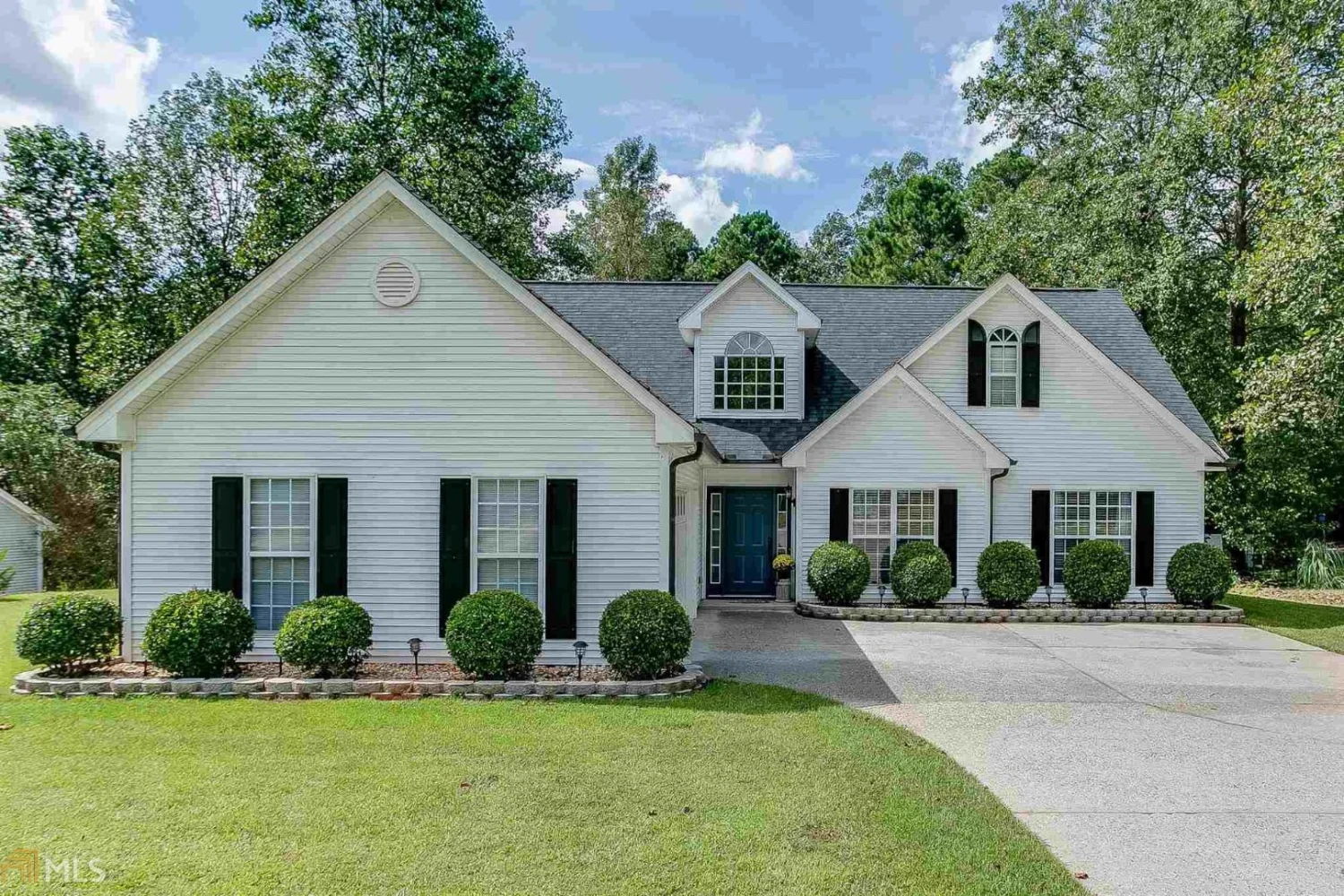
4046 River Elan Drive 86
Gainesville, GA 30507
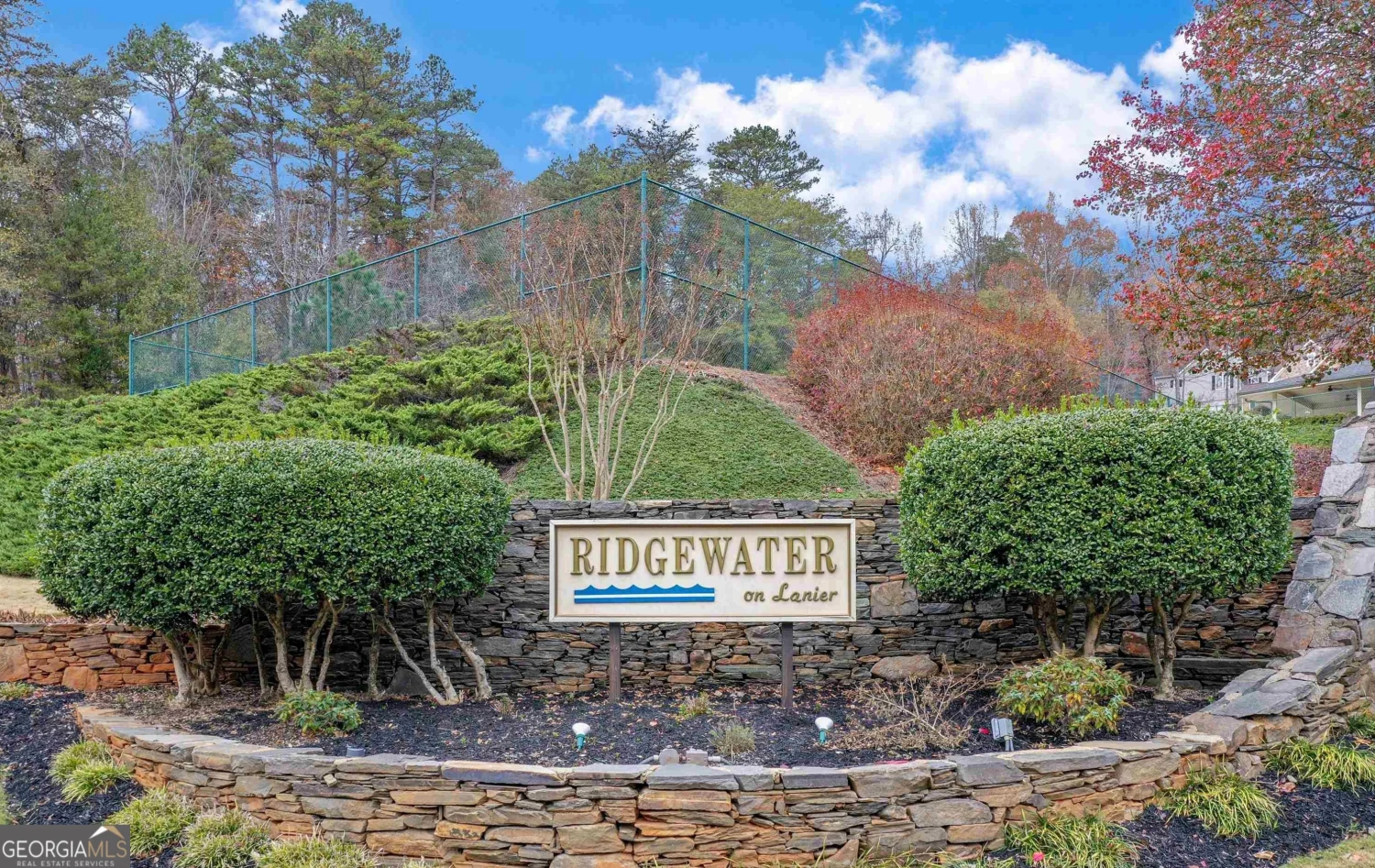
5766 Ridgewater Circle
Gainesville, GA 30506


