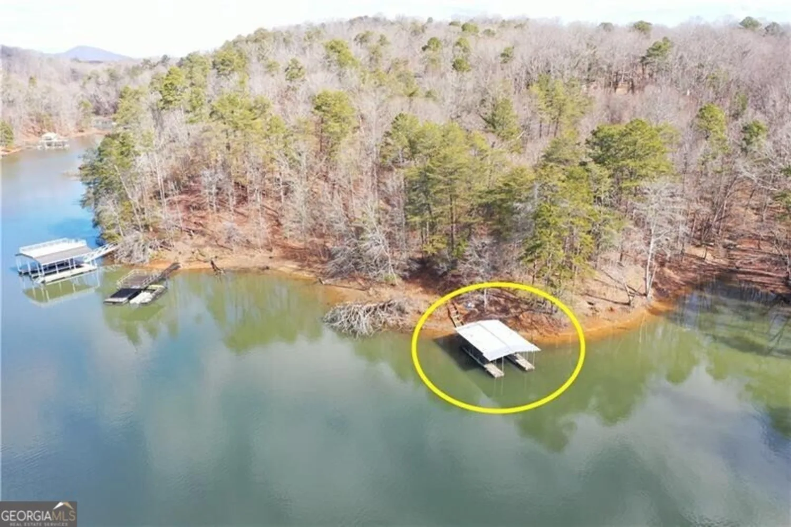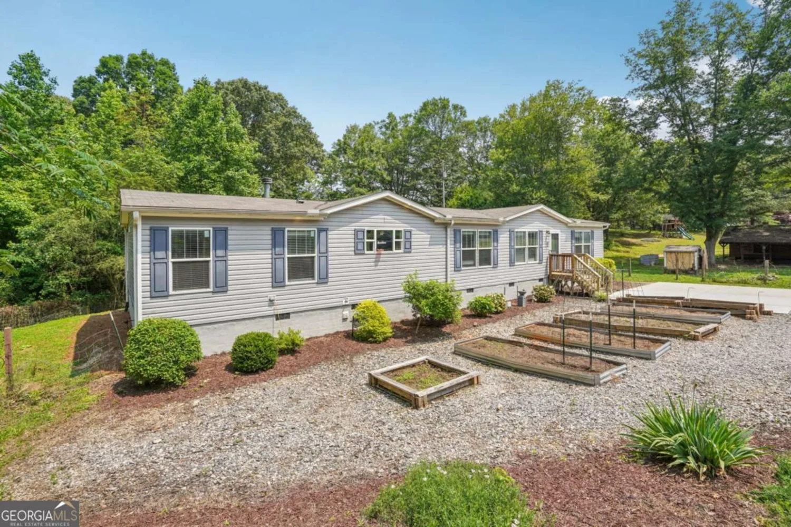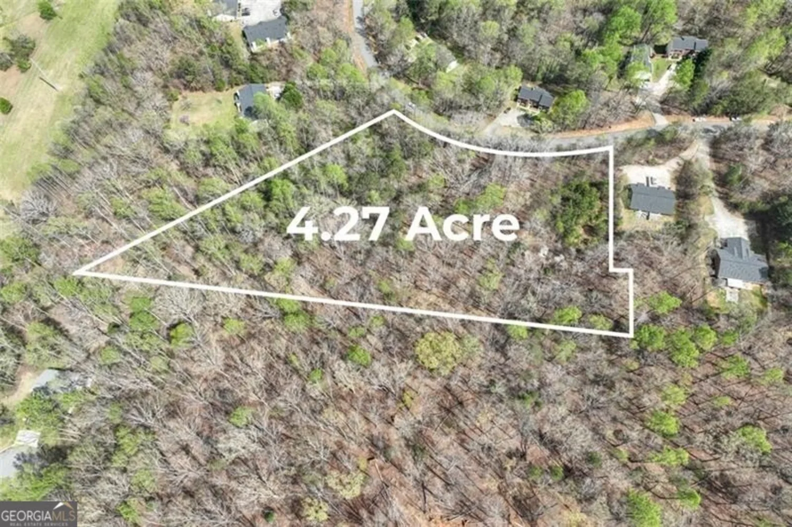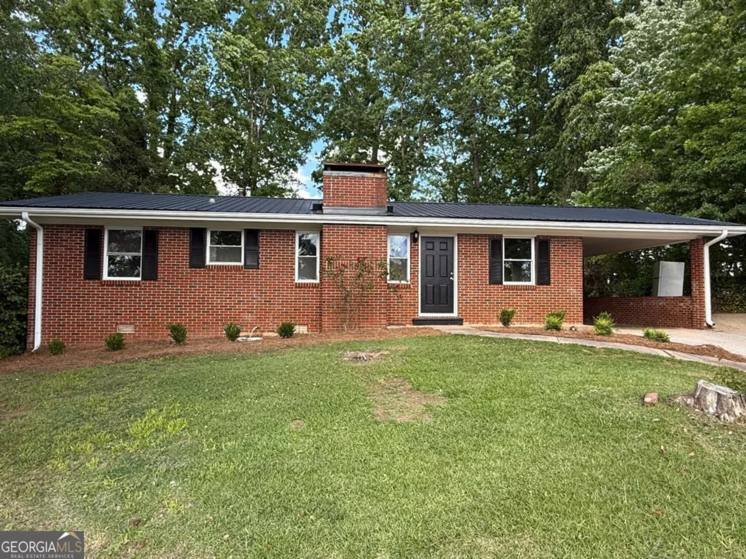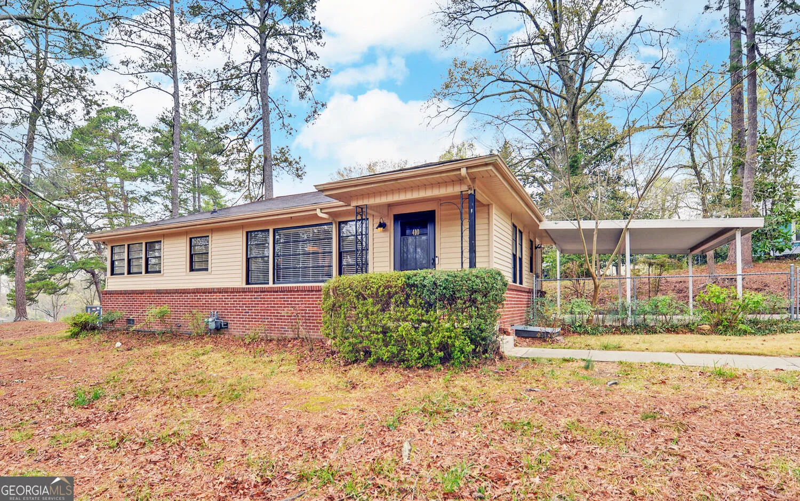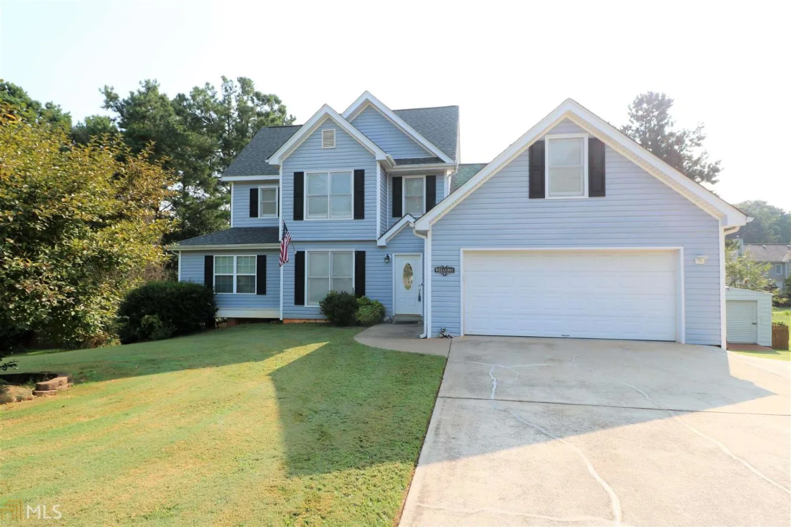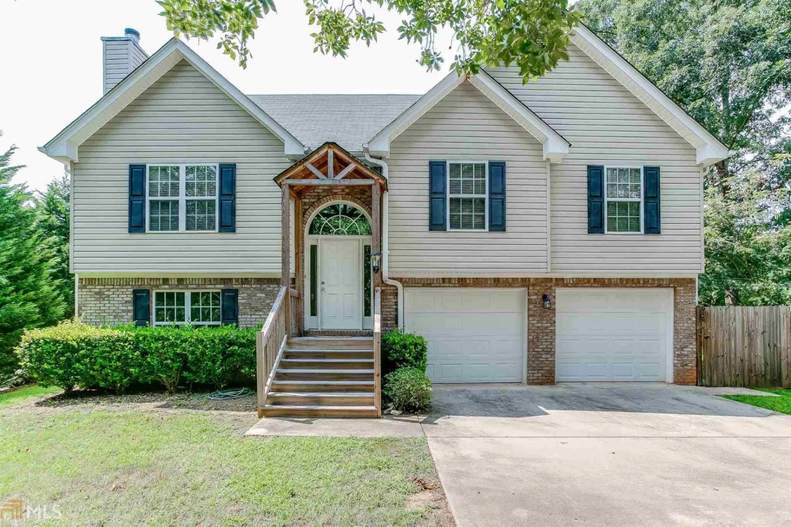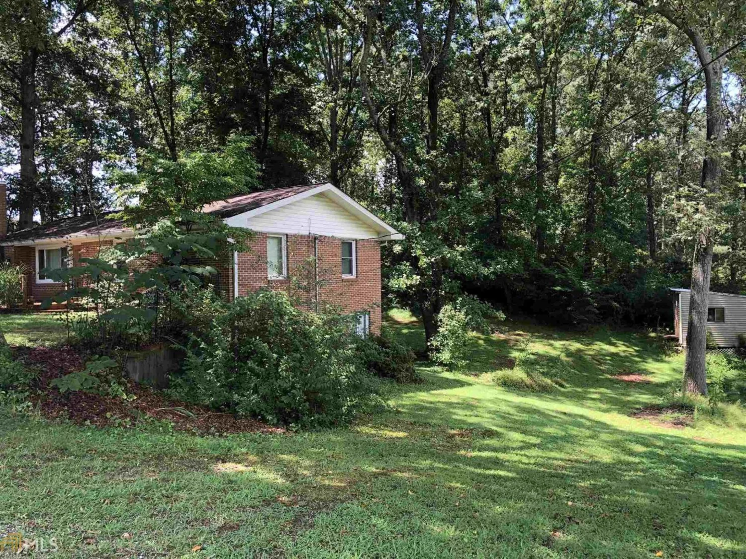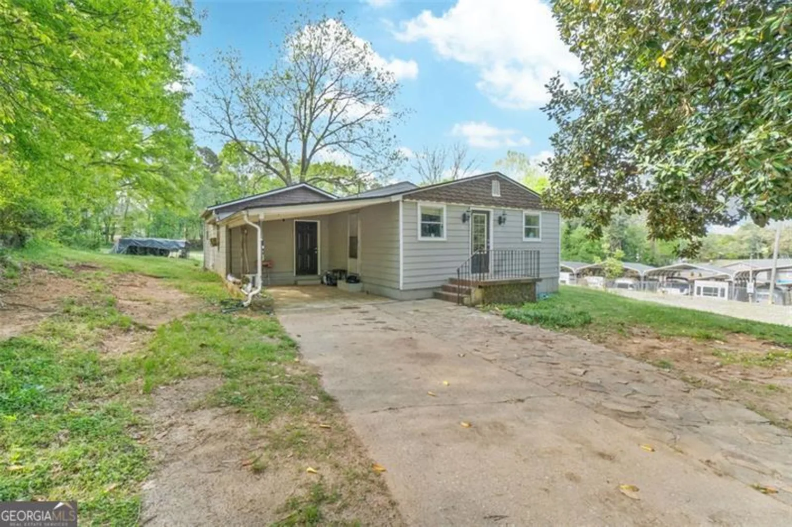4161 deer springs wayGainesville, GA 30506
4161 deer springs wayGainesville, GA 30506
Description
Hard to find ranch over full basement which is perfect for the down sizers or the first time home buyer! Home features 3 BR/ 2 bathrooms on main level - with more possibilities in the basement for another bedroom and bathroom - basement is partially finished and ready for your finishing touch! Range & Microwave are less than 4 months old -new HVAC system installed less than three ago. Two large storage rooms in the basement!! Private backyard overlooking woods! Home is a must see in popular neighborhood convenient to Gainesville, Dahlonega, and minutes from Wahoo Boat Ramp.
Property Details for 4161 Deer Springs Way
- Subdivision ComplexWalnut Grove
- Architectural StyleRanch
- Num Of Parking Spaces2
- Parking FeaturesAttached, Garage Door Opener
- Property AttachedNo
LISTING UPDATED:
- StatusClosed
- MLS #8473570
- Days on Site80
- Taxes$2,134.42 / year
- HOA Fees$200 / month
- MLS TypeResidential
- Year Built2003
- Lot Size0.30 Acres
- CountryHall
LISTING UPDATED:
- StatusClosed
- MLS #8473570
- Days on Site80
- Taxes$2,134.42 / year
- HOA Fees$200 / month
- MLS TypeResidential
- Year Built2003
- Lot Size0.30 Acres
- CountryHall
Building Information for 4161 Deer Springs Way
- StoriesOne
- Year Built2003
- Lot Size0.3000 Acres
Payment Calculator
Term
Interest
Home Price
Down Payment
The Payment Calculator is for illustrative purposes only. Read More
Property Information for 4161 Deer Springs Way
Summary
Location and General Information
- Community Features: None
- Directions: From Gainesville - take 60 N towards Dahlonega Left on Price Rd Left on Walnut Grove Left on Mercy Ct. Left on Deer Spring Way
- Coordinates: 34.371991,-83.879269
School Information
- Elementary School: Lanier
- Middle School: Chestatee
- High School: Chestatee
Taxes and HOA Information
- Parcel Number: 10099 000053
- Tax Year: 2017
- Association Fee Includes: Other
- Tax Lot: 25
Virtual Tour
Parking
- Open Parking: No
Interior and Exterior Features
Interior Features
- Cooling: Electric, Ceiling Fan(s), Central Air
- Heating: Electric, Central
- Appliances: Dishwasher, Microwave, Oven/Range (Combo)
- Basement: Bath/Stubbed, Daylight, Interior Entry, Exterior Entry, Full
- Fireplace Features: Living Room, Factory Built, Gas Log
- Flooring: Carpet, Laminate
- Interior Features: Separate Shower, Walk-In Closet(s), Master On Main Level
- Levels/Stories: One
- Kitchen Features: Breakfast Area, Pantry
- Main Bedrooms: 3
- Bathrooms Total Integer: 3
- Main Full Baths: 2
- Bathrooms Total Decimal: 3
Exterior Features
- Construction Materials: Aluminum Siding, Vinyl Siding
- Patio And Porch Features: Deck, Patio
- Roof Type: Composition
- Laundry Features: In Hall
- Pool Private: No
- Other Structures: Outbuilding
Property
Utilities
- Utilities: Sewer Connected
- Water Source: Public
Property and Assessments
- Home Warranty: Yes
- Property Condition: Resale
Green Features
Lot Information
- Above Grade Finished Area: 1915
- Lot Features: Level, Sloped
Multi Family
- Number of Units To Be Built: Square Feet
Rental
Rent Information
- Land Lease: Yes
Public Records for 4161 Deer Springs Way
Tax Record
- 2017$2,134.42 ($177.87 / month)
Home Facts
- Beds4
- Baths3
- Total Finished SqFt1,915 SqFt
- Above Grade Finished1,915 SqFt
- StoriesOne
- Lot Size0.3000 Acres
- StyleSingle Family Residence
- Year Built2003
- APN10099 000053
- CountyHall
- Fireplaces1


