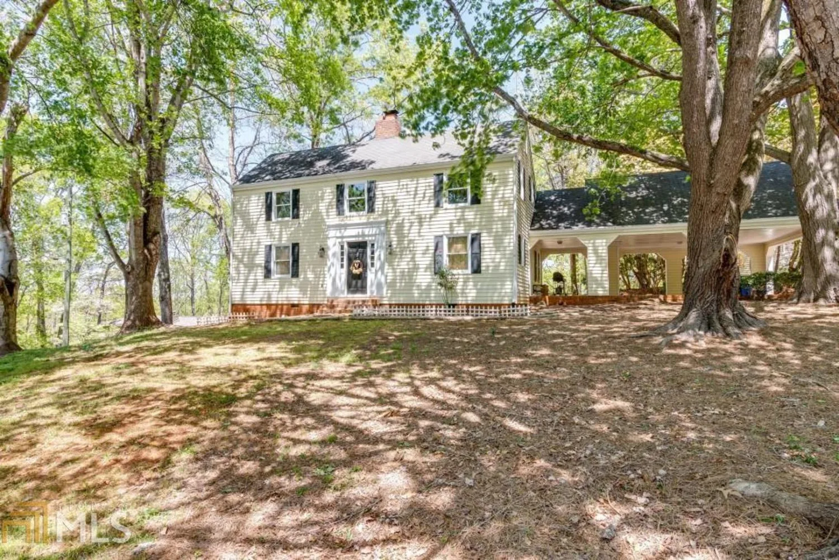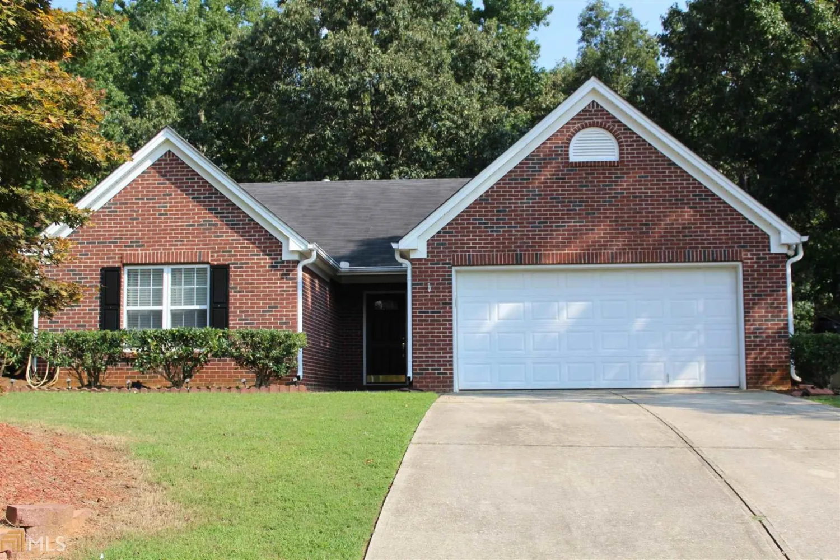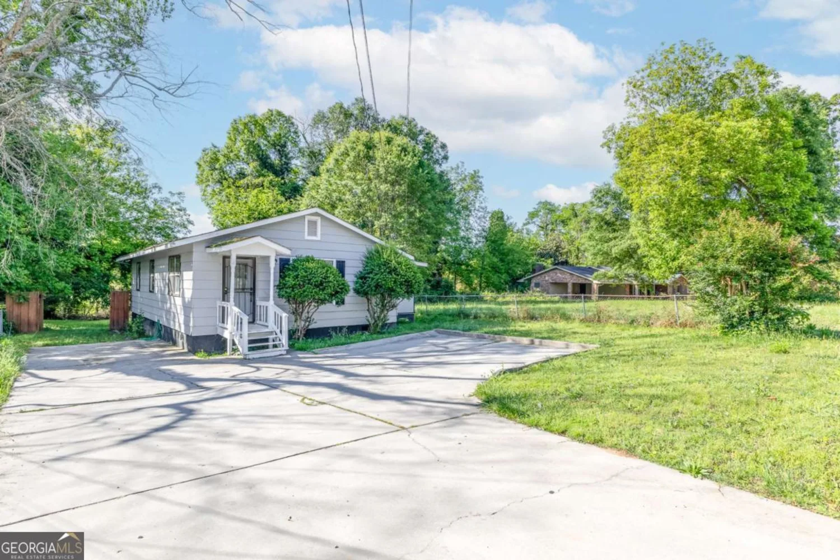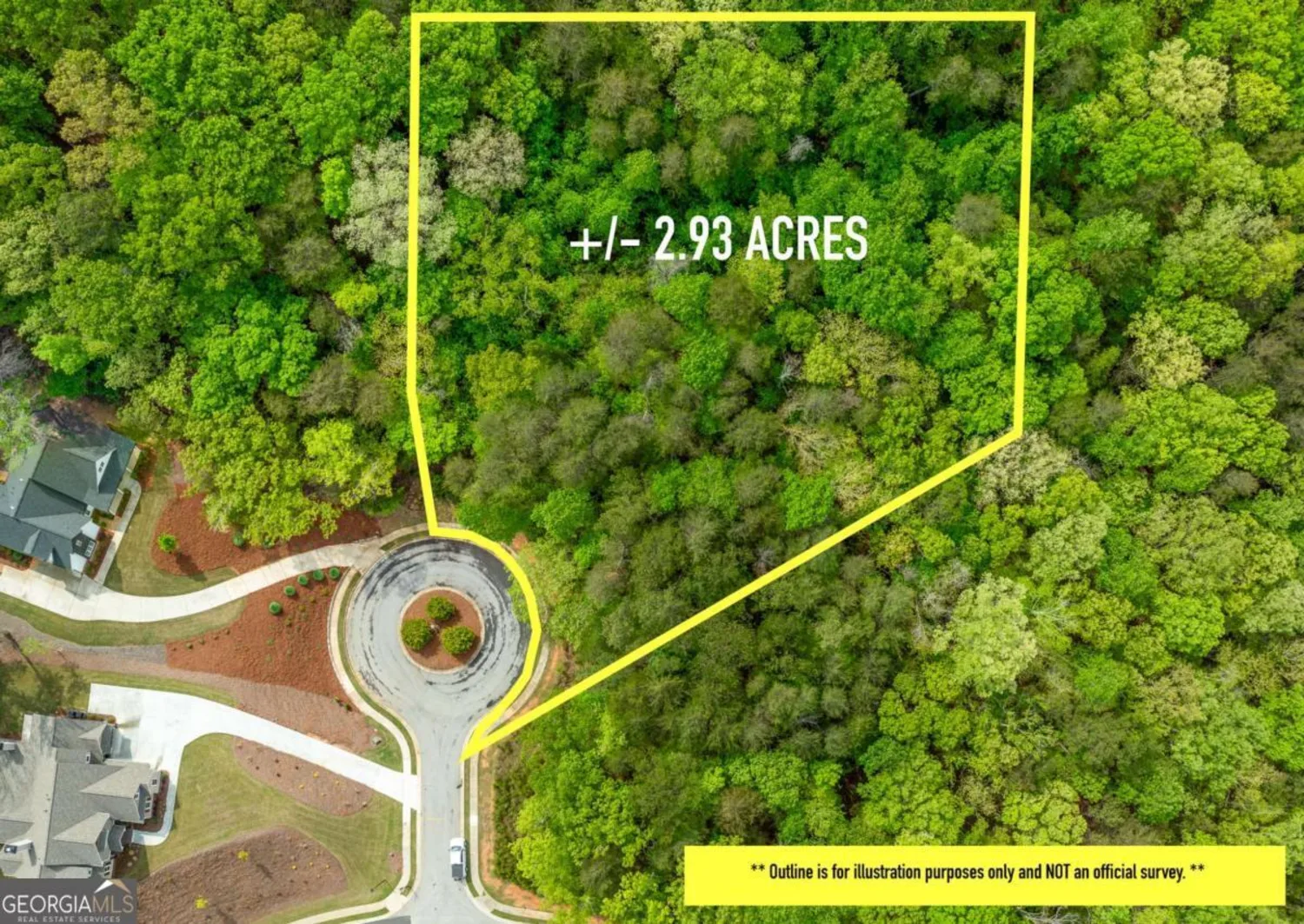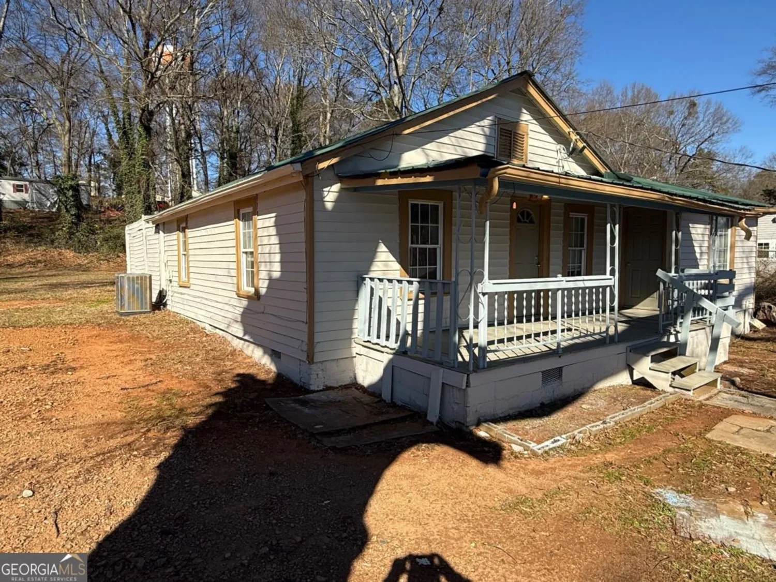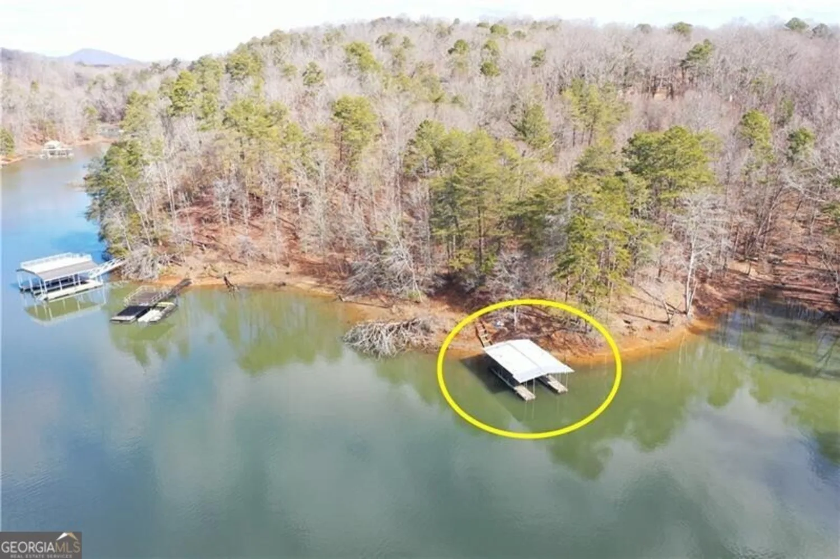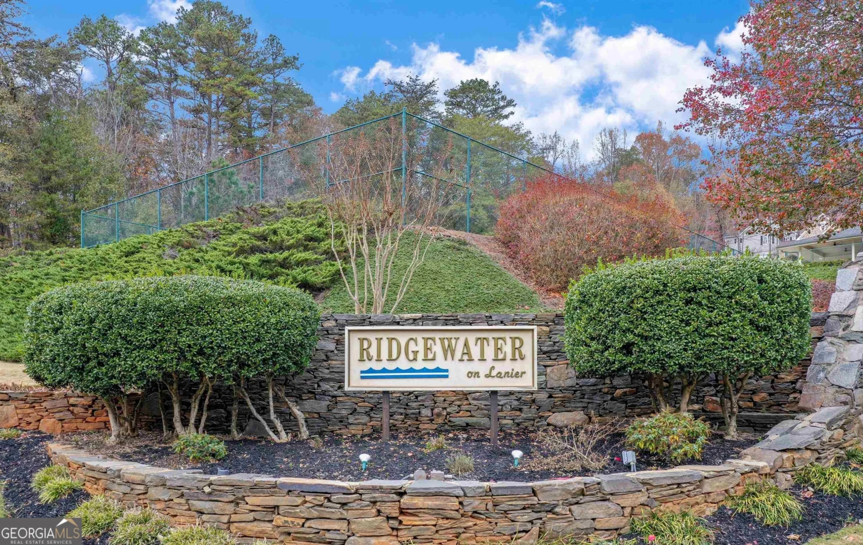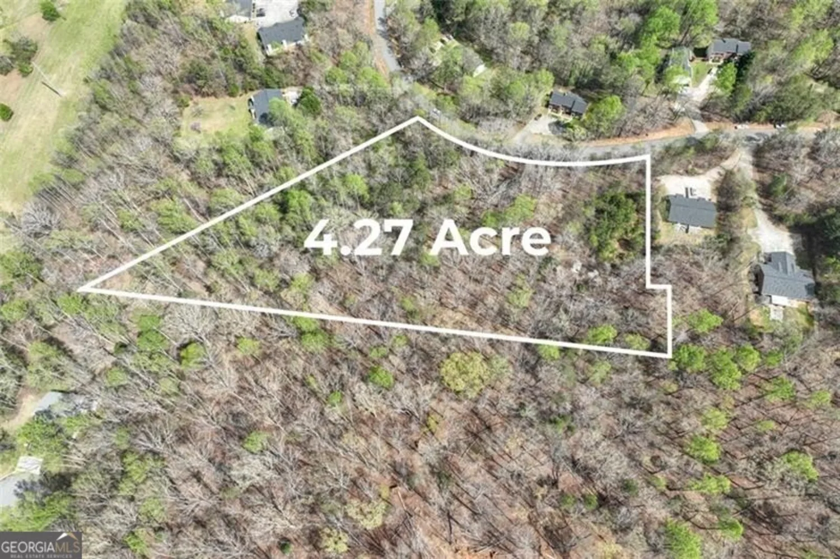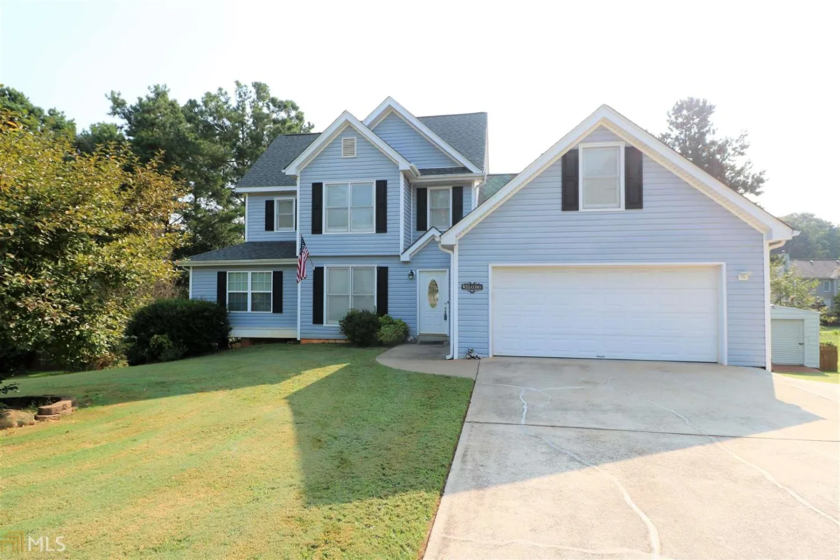4442 waterman driveGainesville, GA 30506
4442 waterman driveGainesville, GA 30506
Description
Recently updated 4 bed/3 bath split-level on acre lot close to local schools. New interior paint, fixtures, floors & HVAC! Hardwoods throughout upper level. Trey ceiling in great room w/wood-burning fireplace. Kitchen has new granite counter-tops & tile backsplash. Bathrooms have tile floor & tub/shower surrounds with new granite counter-top vanities. Trey ceiling & walk-in closet in master suite. Lower level has additional bedroom, bathroom, & bonus room w/laundry & garage (2 car) access. Home is set back on wooded lot offering great privacy & large backyard is fenced.
Property Details for 4442 Waterman Drive
- Subdivision ComplexWalnut Springs
- Architectural StyleBrick/Frame, Other, Traditional
- Num Of Parking Spaces2
- Parking FeaturesAttached, Garage Door Opener, Basement, Garage, Parking Pad
- Property AttachedNo
LISTING UPDATED:
- StatusClosed
- MLS #8436216
- Days on Site75
- Taxes$1,804.68 / year
- MLS TypeResidential
- Year Built2006
- Lot Size1.05 Acres
- CountryHall
LISTING UPDATED:
- StatusClosed
- MLS #8436216
- Days on Site75
- Taxes$1,804.68 / year
- MLS TypeResidential
- Year Built2006
- Lot Size1.05 Acres
- CountryHall
Building Information for 4442 Waterman Drive
- StoriesMulti/Split
- Year Built2006
- Lot Size1.0500 Acres
Payment Calculator
Term
Interest
Home Price
Down Payment
The Payment Calculator is for illustrative purposes only. Read More
Property Information for 4442 Waterman Drive
Summary
Location and General Information
- Community Features: Sidewalks
- Directions: I-985N to exit 22 US-129 toward Gainesville/Jefferson. Left on E E Butler Pkwy & cont. onto Green St. Continue onto GA-60 N/Thompson Bridge Rd. Left on Ledan Rd. At round-a-about take 1st exit onto Sardis Rd. Left onto Waterman Dr. Home will be on right.
- Coordinates: 34.364978,-83.902539
School Information
- Elementary School: Lanier
- Middle School: Chestatee
- High School: Chestatee
Taxes and HOA Information
- Parcel Number: 10074 000142
- Tax Year: 2017
- Association Fee Includes: None
- Tax Lot: 19
Virtual Tour
Parking
- Open Parking: Yes
Interior and Exterior Features
Interior Features
- Cooling: Electric, Ceiling Fan(s), Central Air
- Heating: Electric, Central
- Appliances: Electric Water Heater, Dishwasher, Microwave, Oven/Range (Combo)
- Basement: Bath Finished, Daylight, Interior Entry, Exterior Entry, Finished, Partial
- Fireplace Features: Family Room
- Flooring: Carpet, Hardwood, Tile
- Interior Features: Tray Ceiling(s), High Ceilings, Soaking Tub, Tile Bath, Walk-In Closet(s), Master On Main Level
- Levels/Stories: Multi/Split
- Kitchen Features: Breakfast Area, Breakfast Bar, Solid Surface Counters
- Bathrooms Total Integer: 3
- Bathrooms Total Decimal: 3
Exterior Features
- Construction Materials: Aluminum Siding, Vinyl Siding
- Fencing: Fenced
- Patio And Porch Features: Deck, Patio
- Roof Type: Composition
- Laundry Features: In Basement, In Hall
- Pool Private: No
Property
Utilities
- Sewer: Septic Tank
- Utilities: Underground Utilities
- Water Source: Public
Property and Assessments
- Home Warranty: Yes
- Property Condition: Resale
Green Features
- Green Energy Efficient: Thermostat
Lot Information
- Above Grade Finished Area: 2130
Multi Family
- Number of Units To Be Built: Square Feet
Rental
Rent Information
- Land Lease: Yes
Public Records for 4442 Waterman Drive
Tax Record
- 2017$1,804.68 ($150.39 / month)
Home Facts
- Beds4
- Baths3
- Total Finished SqFt2,130 SqFt
- Above Grade Finished2,130 SqFt
- StoriesMulti/Split
- Lot Size1.0500 Acres
- StyleSingle Family Residence
- Year Built2006
- APN10074 000142
- CountyHall
- Fireplaces1


