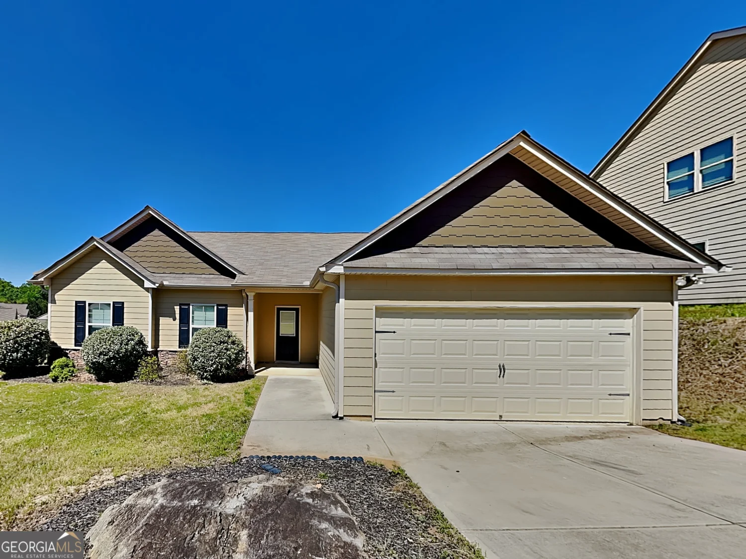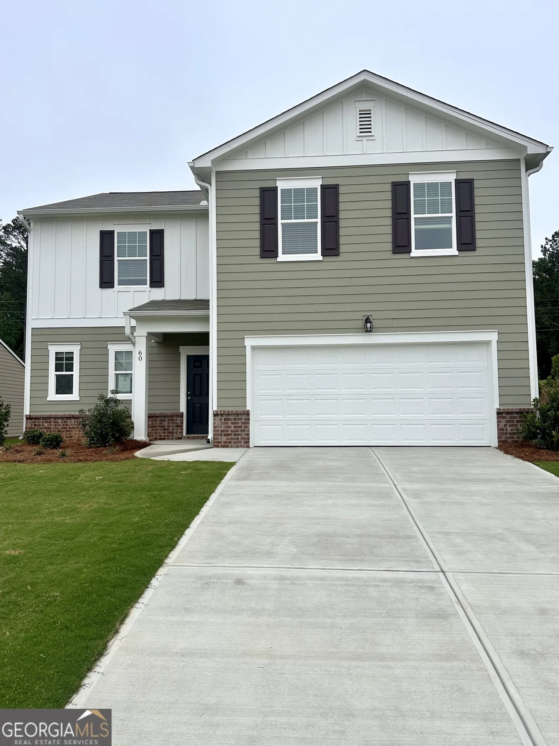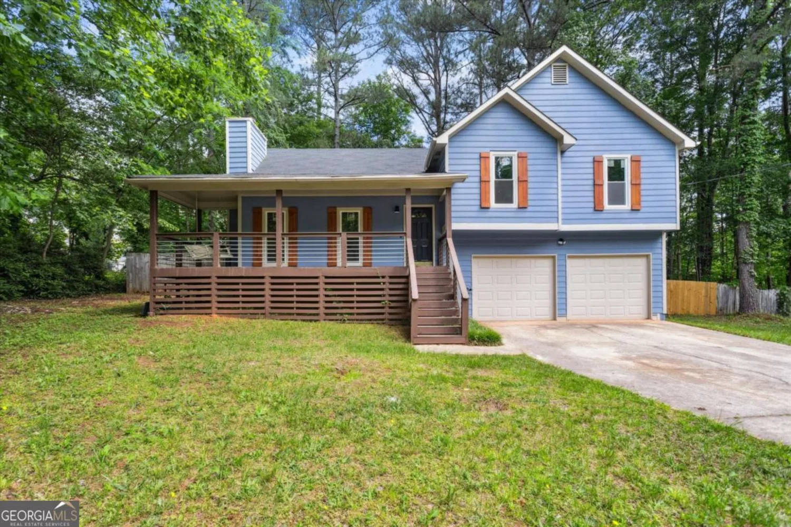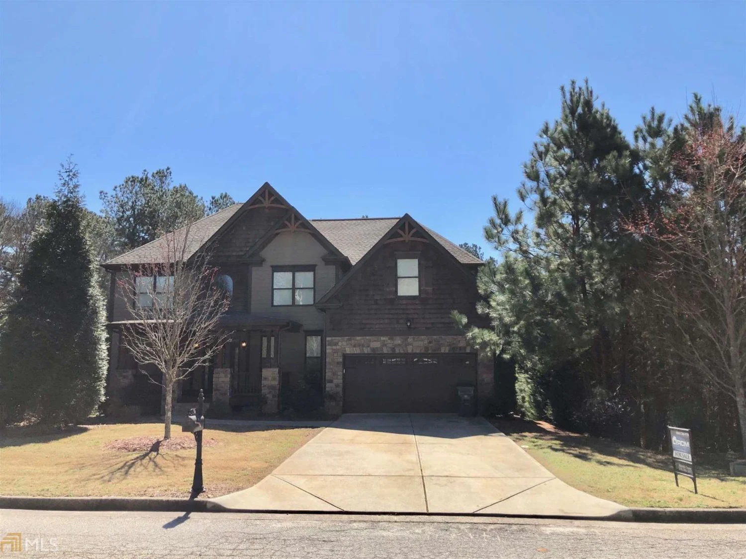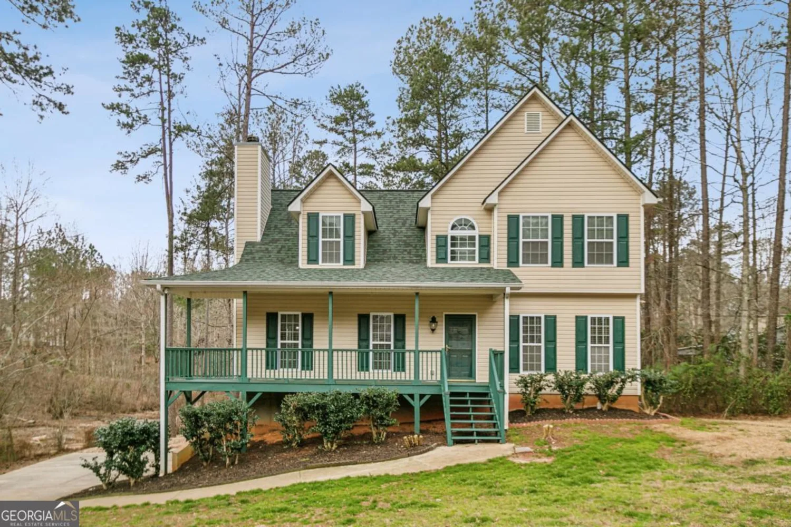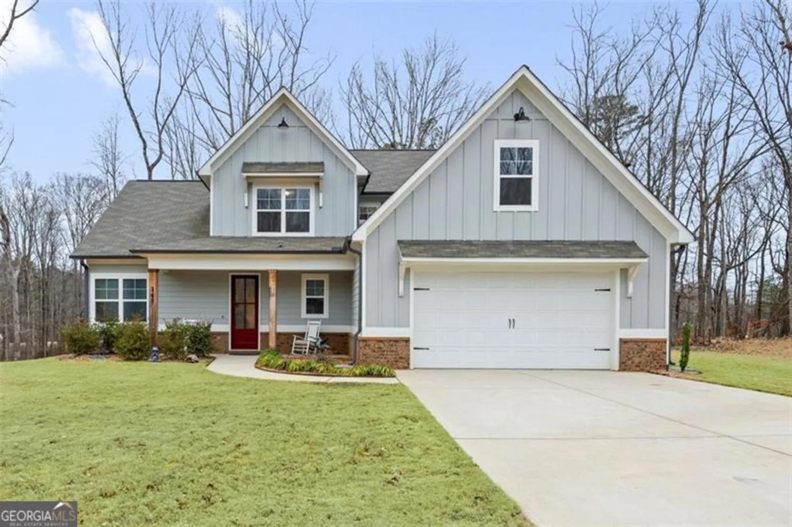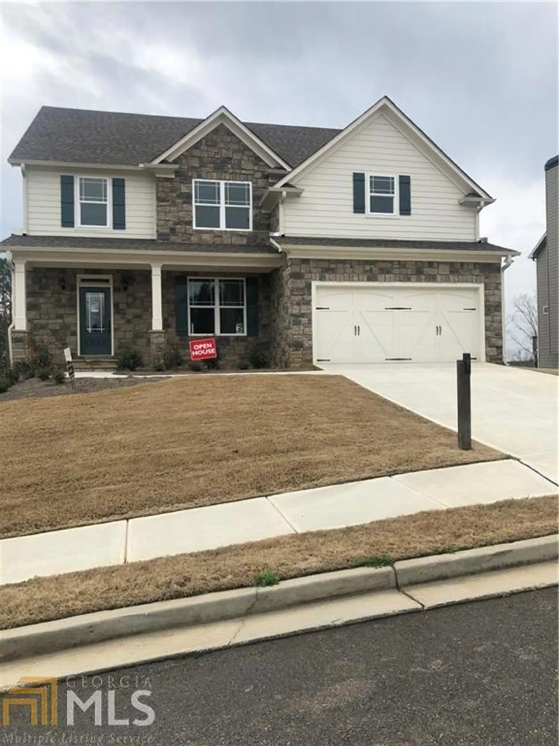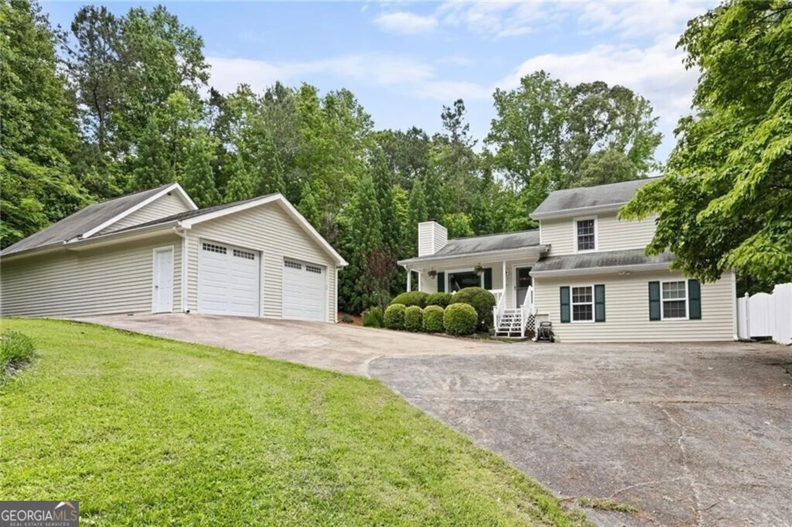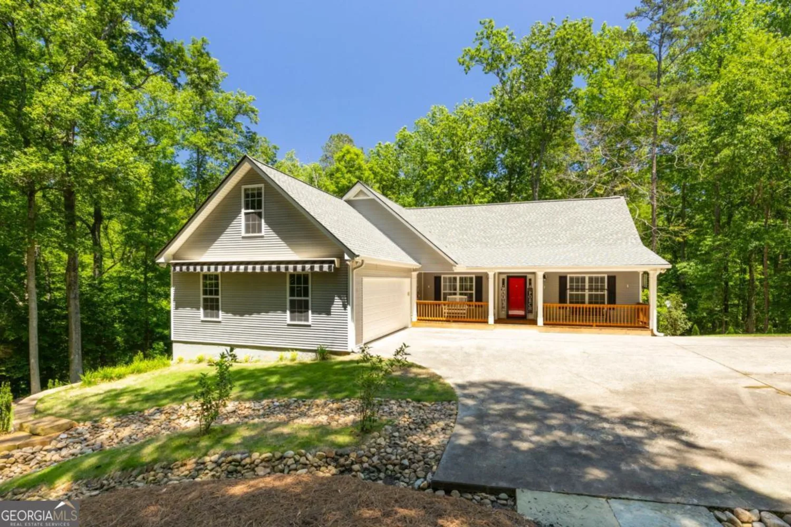240 somerset driveDallas, GA 30132
240 somerset driveDallas, GA 30132
Description
Welcome Home to this spacious Open-Concept with 5 bedroom, 3 bathroom. Step into the foyer and be greeted with hardwood floors and natural sunlight. The family room offers comfort and tranquility with a cozy fireplace great for family time. The chef styled kitchen has granite countertops, stainless appliances, cabinets, tiled backsplash, large Island, and walk-in pantry. A private backyard for family gatherings. Main level features en-suite with a bathroom, great for an In-law Suite or roommate plan. The upstairs has 4 additional bedroom, 2 bathroom and laundry room. Somerset Subdivision is a pool/tennis, clubhouse and playground community in a sought after school district. Conveniently located near shopping, restaurants, parks and entertainment. Seller's are MOTIVATED.
Property Details for 240 Somerset Drive
- Subdivision ComplexSomerset
- Architectural StyleBrick Front, Traditional
- Parking FeaturesGarage, Garage Door Opener
- Property AttachedYes
LISTING UPDATED:
- StatusActive
- MLS #10529820
- Days on Site2
- Taxes$3,829.98 / year
- MLS TypeResidential
- Year Built2015
- Lot Size0.22 Acres
- CountryPaulding
LISTING UPDATED:
- StatusActive
- MLS #10529820
- Days on Site2
- Taxes$3,829.98 / year
- MLS TypeResidential
- Year Built2015
- Lot Size0.22 Acres
- CountryPaulding
Building Information for 240 Somerset Drive
- StoriesTwo
- Year Built2015
- Lot Size0.2200 Acres
Payment Calculator
Term
Interest
Home Price
Down Payment
The Payment Calculator is for illustrative purposes only. Read More
Property Information for 240 Somerset Drive
Summary
Location and General Information
- Community Features: Clubhouse, Playground, Pool, Sidewalks, Street Lights, Tennis Court(s)
- Directions: GPS FRIENDLY
- View: Seasonal View
- Coordinates: 34.000594,-84.766359
School Information
- Elementary School: Russom
- Middle School: East Paulding
- High School: North Paulding
Taxes and HOA Information
- Parcel Number: 74738
- Tax Year: 23
- Association Fee Includes: Maintenance Structure, Maintenance Grounds, Swimming, Tennis
Virtual Tour
Parking
- Open Parking: No
Interior and Exterior Features
Interior Features
- Cooling: Ceiling Fan(s), Central Air
- Heating: Central, Hot Water, Natural Gas
- Appliances: Dishwasher, Microwave, Refrigerator, Stainless Steel Appliance(s)
- Basement: None
- Fireplace Features: Family Room, Gas Starter
- Flooring: Carpet, Hardwood
- Interior Features: Double Vanity, High Ceilings, In-Law Floorplan, Rear Stairs, Roommate Plan, Separate Shower, Soaking Tub, Tray Ceiling(s), Walk-In Closet(s)
- Levels/Stories: Two
- Window Features: Double Pane Windows, Storm Window(s)
- Kitchen Features: Breakfast Bar, Kitchen Island, Walk-in Pantry
- Foundation: Slab
- Main Bedrooms: 1
- Bathrooms Total Integer: 3
- Main Full Baths: 1
- Bathrooms Total Decimal: 3
Exterior Features
- Construction Materials: Brick
- Fencing: Back Yard, Fenced, Privacy, Wood
- Patio And Porch Features: Patio, Porch
- Roof Type: Wood
- Security Features: Carbon Monoxide Detector(s), Smoke Detector(s)
- Laundry Features: Upper Level
- Pool Private: No
Property
Utilities
- Sewer: Public Sewer
- Utilities: Cable Available, Electricity Available, Natural Gas Available, Phone Available, Sewer Available, Underground Utilities
- Water Source: Public
- Electric: 220 Volts
Property and Assessments
- Home Warranty: Yes
- Property Condition: Resale
Green Features
Lot Information
- Above Grade Finished Area: 1444
- Common Walls: No Common Walls
- Lot Features: Level
Multi Family
- Number of Units To Be Built: Square Feet
Rental
Rent Information
- Land Lease: Yes
Public Records for 240 Somerset Drive
Tax Record
- 23$3,829.98 ($319.17 / month)
Home Facts
- Beds5
- Baths3
- Total Finished SqFt2,888 SqFt
- Above Grade Finished1,444 SqFt
- Below Grade Finished1,444 SqFt
- StoriesTwo
- Lot Size0.2200 Acres
- StyleSingle Family Residence
- Year Built2015
- APN74738
- CountyPaulding
- Fireplaces1


