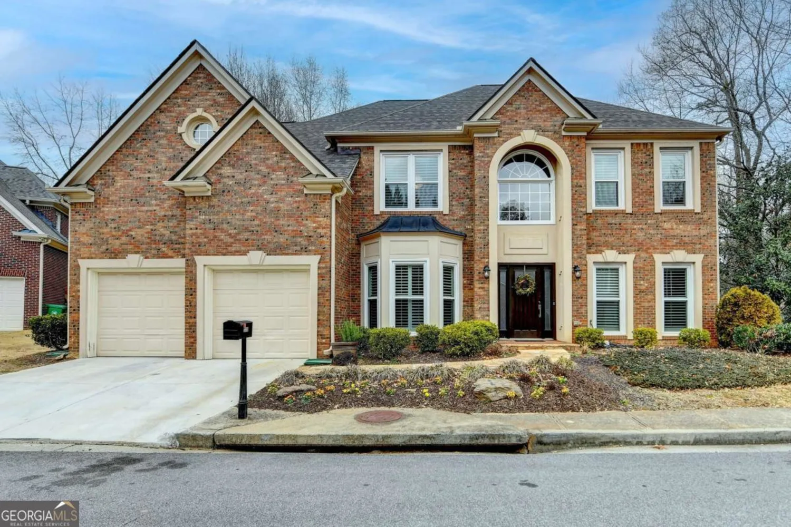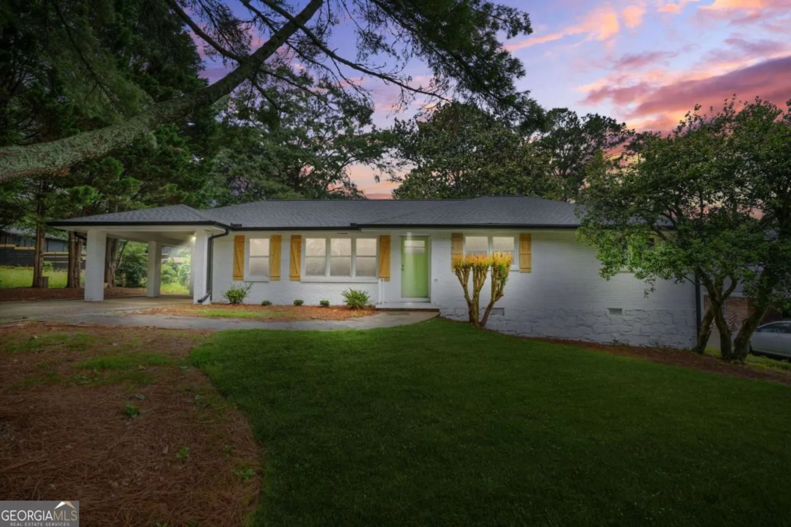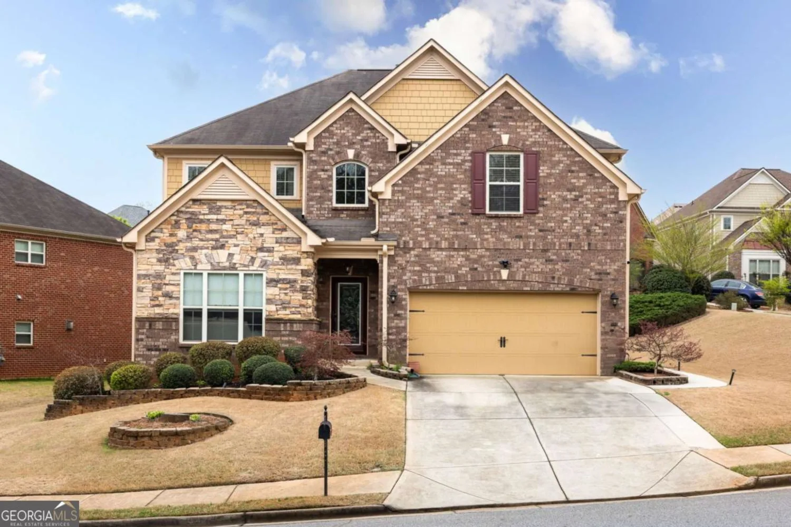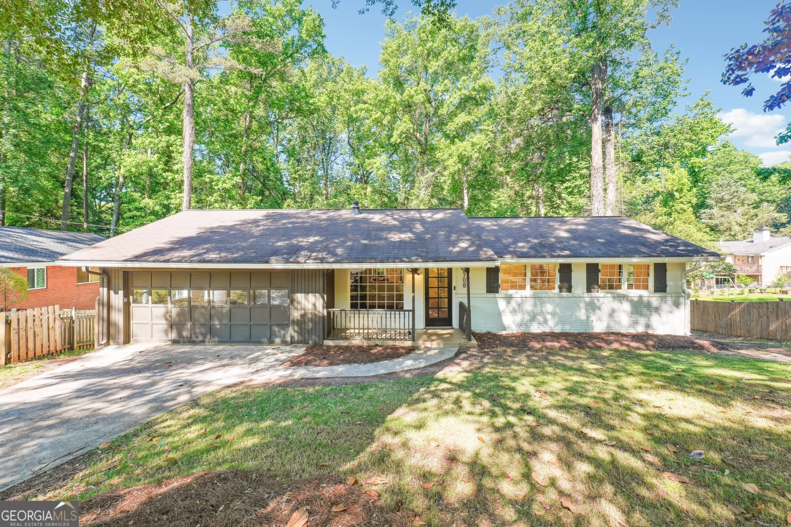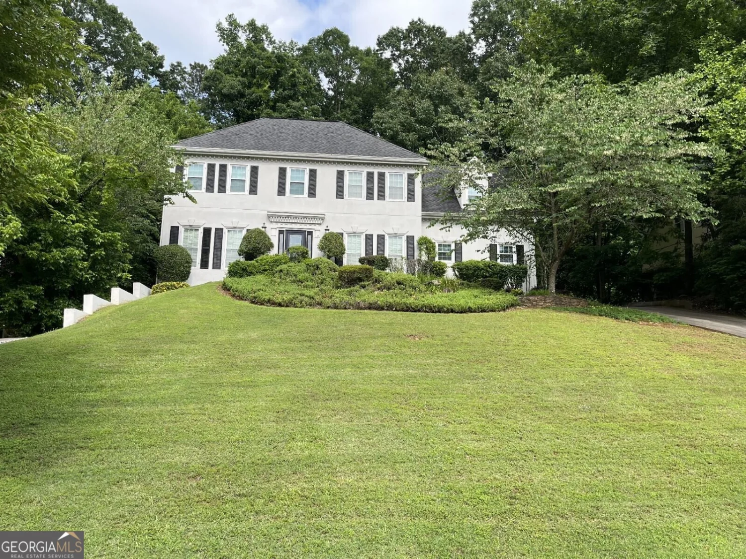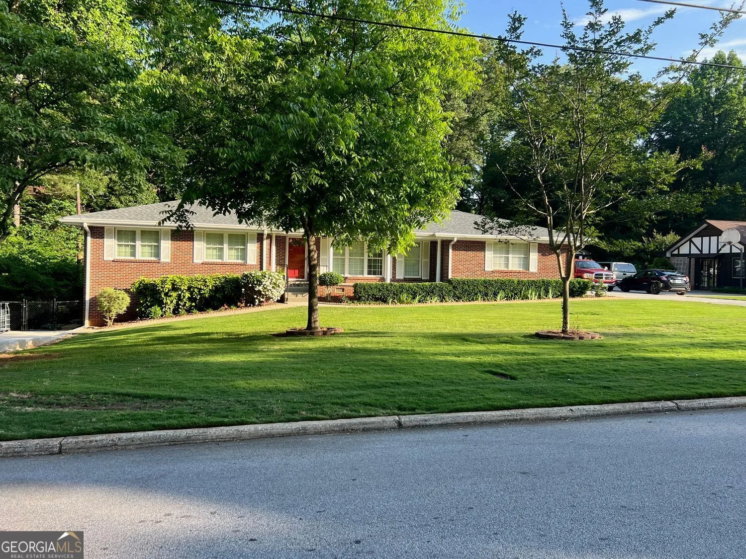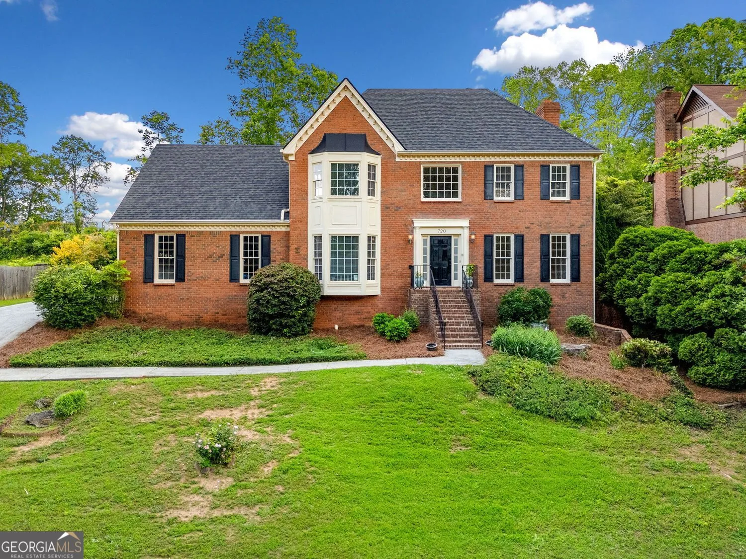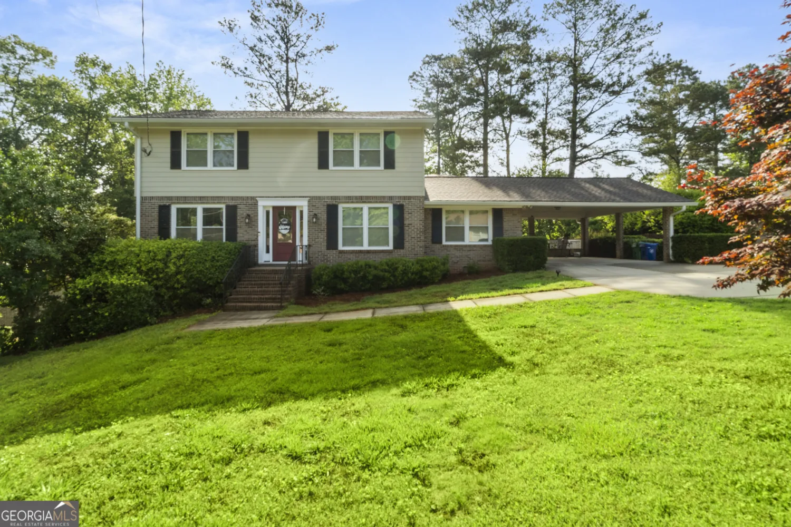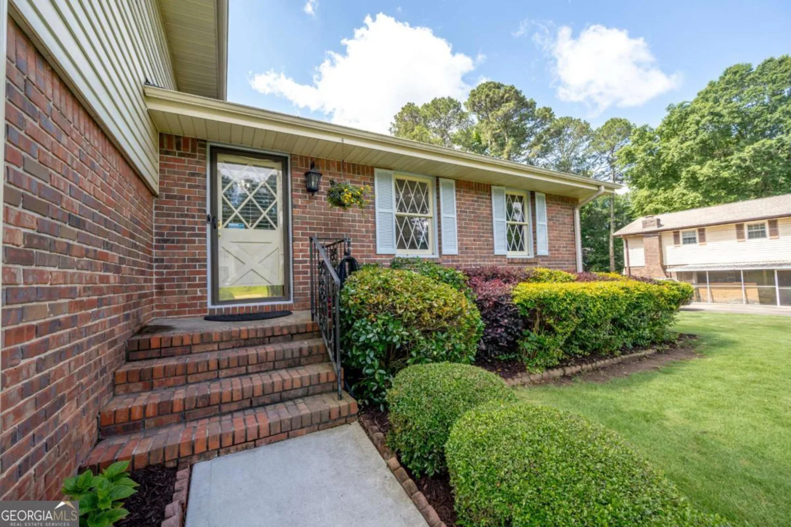1947 clark driveTucker, GA 30084
1947 clark driveTucker, GA 30084
Description
This beautiful ranch-style home is a hidden gem in the heart of Tucker! Featuring engineered hardwood flooring, a welcoming front porch, and an open floor plan that's perfect for modern living. Enjoy cooking in the stylish kitchen with quartz countertops and 7-foot doors that add a touch of luxury throughout. Step outside to your dream fenced backyard, ideal for relaxing or entertaining. With an abundance of natural light and just minutes away from shopping, highways, parks, and restaurants, this home has it all!
Property Details for 1947 Clark Drive
- Subdivision ComplexJohn T Carroll Prop
- Architectural StyleRanch
- ExteriorOther
- Num Of Parking Spaces2
- Parking FeaturesAttached, Garage, Kitchen Level
- Property AttachedYes
LISTING UPDATED:
- StatusActive
- MLS #10529847
- Days on Site0
- Taxes$1,114 / year
- MLS TypeResidential
- Year Built2024
- Lot Size2,745.00 Acres
- CountryDeKalb
LISTING UPDATED:
- StatusActive
- MLS #10529847
- Days on Site0
- Taxes$1,114 / year
- MLS TypeResidential
- Year Built2024
- Lot Size2,745.00 Acres
- CountryDeKalb
Building Information for 1947 Clark Drive
- StoriesOne
- Year Built2024
- Lot Size2,745.0000 Acres
Payment Calculator
Term
Interest
Home Price
Down Payment
The Payment Calculator is for illustrative purposes only. Read More
Property Information for 1947 Clark Drive
Summary
Location and General Information
- Community Features: None
- Directions: GPS is accurate
- Coordinates: 33.839986,-84.205589
School Information
- Elementary School: Smoke Rise
- Middle School: Tucker
- High School: Tucker
Taxes and HOA Information
- Parcel Number: 18 185 08 035
- Tax Year: 2024
- Association Fee Includes: None
- Tax Lot: 5
Virtual Tour
Parking
- Open Parking: No
Interior and Exterior Features
Interior Features
- Cooling: Central Air
- Heating: Central
- Appliances: Other
- Basement: None
- Fireplace Features: Other
- Flooring: Hardwood, Tile
- Interior Features: Double Vanity, High Ceilings, Master On Main Level, Roommate Plan, Separate Shower, Soaking Tub, Split Bedroom Plan, Walk-In Closet(s)
- Levels/Stories: One
- Kitchen Features: Kitchen Island, Walk-in Pantry
- Main Bedrooms: 4
- Total Half Baths: 1
- Bathrooms Total Integer: 7
- Main Full Baths: 3
- Bathrooms Total Decimal: 6
Exterior Features
- Accessibility Features: Other
- Construction Materials: Other
- Fencing: Back Yard
- Roof Type: Other
- Security Features: Security System
- Laundry Features: In Hall, Laundry Closet
- Pool Private: No
- Other Structures: Other
Property
Utilities
- Sewer: Public Sewer
- Utilities: Other
- Water Source: Public
- Electric: 3 Phase Electricity Available
Property and Assessments
- Home Warranty: Yes
- Property Condition: New Construction
Green Features
Lot Information
- Above Grade Finished Area: 2745
- Common Walls: No Common Walls, No One Above, No One Below
- Lot Features: None
Multi Family
- Number of Units To Be Built: Square Feet
Rental
Rent Information
- Land Lease: Yes
- Occupant Types: Vacant
Public Records for 1947 Clark Drive
Tax Record
- 2024$1,114.00 ($92.83 / month)
Home Facts
- Beds4
- Baths6
- Total Finished SqFt2,745 SqFt
- Above Grade Finished2,745 SqFt
- StoriesOne
- Lot Size2,745.0000 Acres
- StyleSingle Family Residence
- Year Built2024
- APN18 185 08 035
- CountyDeKalb


