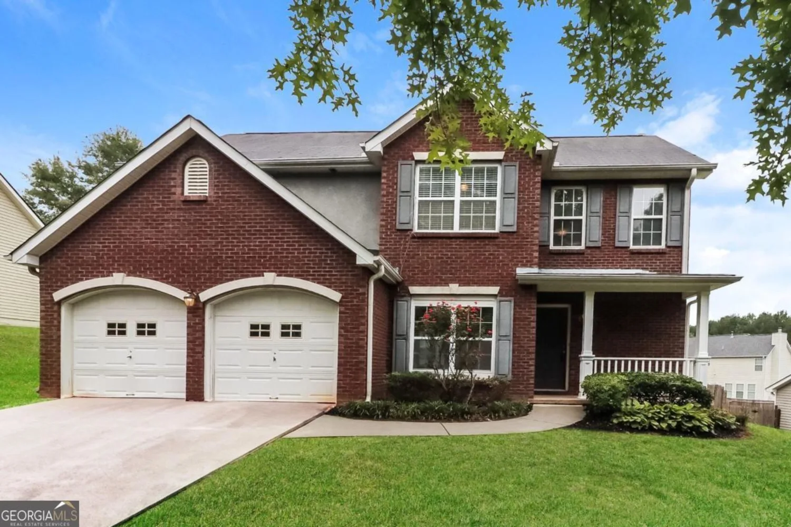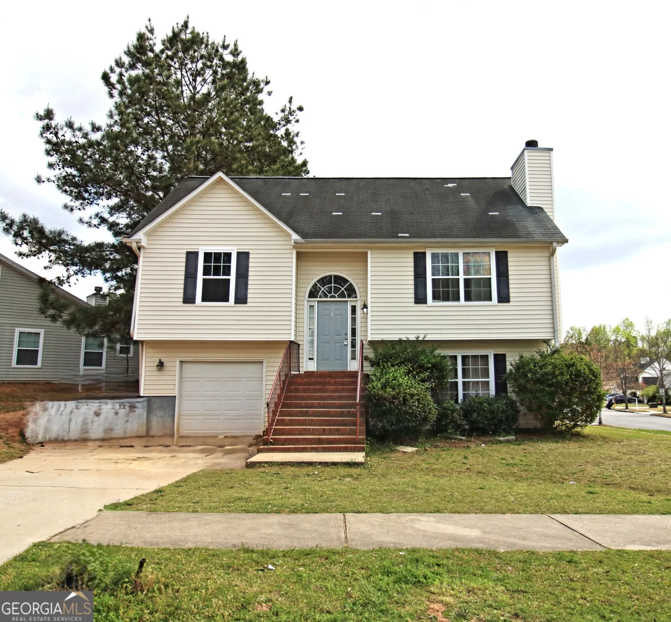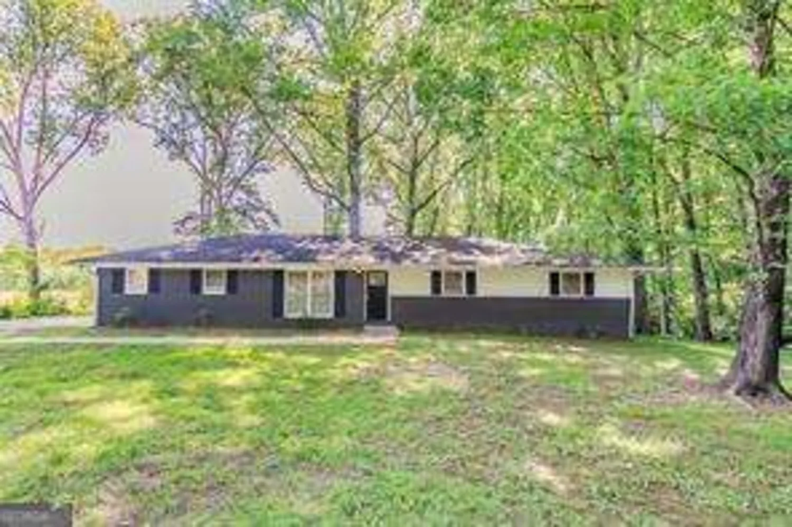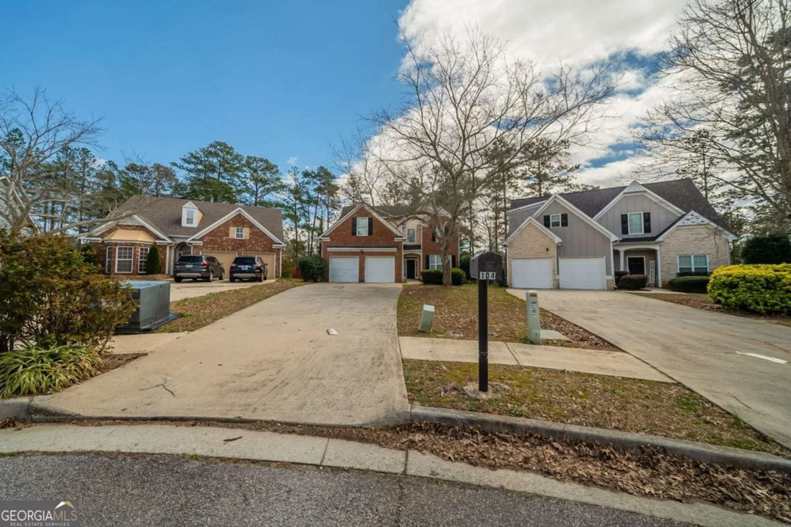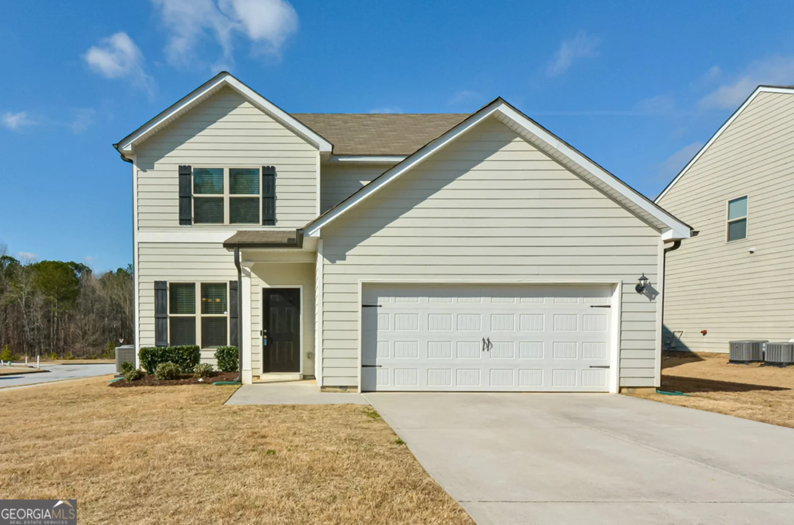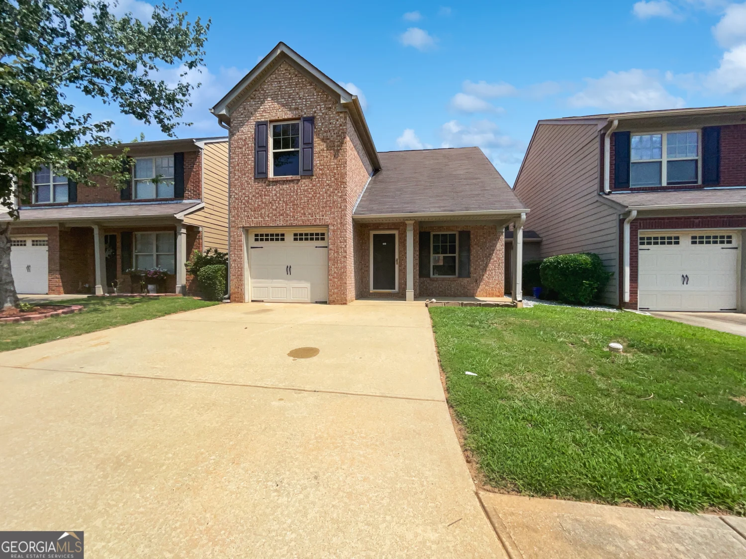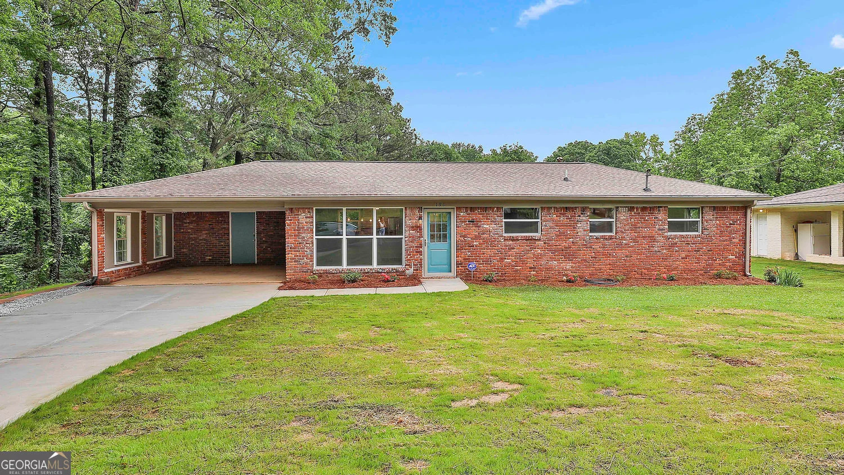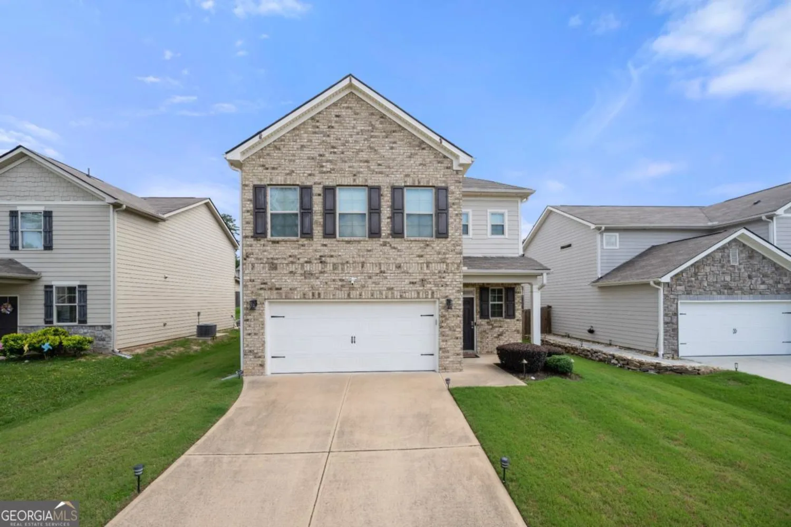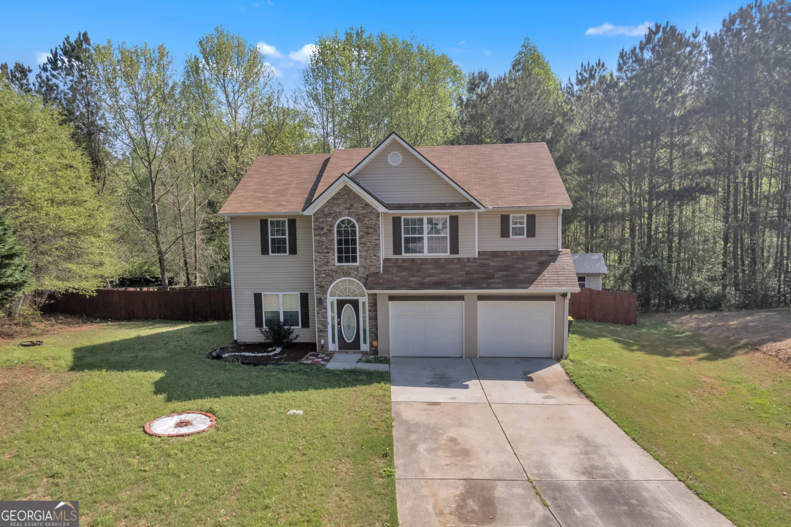7008 glen valley wayFairburn, GA 30213
7008 glen valley wayFairburn, GA 30213
Description
Welcome home to this well-maintained 3-bedroom, 2-bathroom ranch-style home nestled in a established community in Fairburn. With a brand-new roof installed in 2024 and a 2-car garage, this home offers both value and peace of mind. Inside, you'll find a spacious living area with a cozy fireplace, a separate formal dining room, and an inviting eat-in kitchen perfect for casual meals. The generously sized primary suite features an en-suite bathroom, while two additional bedrooms offer flexibility for guests, family, or a home office. Step outside to enjoy a large, private backyard-ideal for entertaining, play, or relaxing. A charming front porch adds curb appeal and a welcoming touch. Located just minutes from I-85 and I-285, this home is perfectly positioned for easy commuting, with convenient access to shopping, dining, schools, and Hartsfield-Jackson Airport. Don't miss this opportunity to own a move-in-ready home in a great location. Schedule your showing today!
Property Details for 7008 Glen Valley Way
- Subdivision ComplexMeadow Glen
- Architectural StyleRanch
- Num Of Parking Spaces2
- Parking FeaturesGarage
- Property AttachedYes
LISTING UPDATED:
- StatusActive
- MLS #10530162
- Days on Site14
- Taxes$744 / year
- HOA Fees$150 / month
- MLS TypeResidential
- Year Built2001
- Lot Size0.14 Acres
- CountryFulton
LISTING UPDATED:
- StatusActive
- MLS #10530162
- Days on Site14
- Taxes$744 / year
- HOA Fees$150 / month
- MLS TypeResidential
- Year Built2001
- Lot Size0.14 Acres
- CountryFulton
Building Information for 7008 Glen Valley Way
- StoriesOne
- Year Built2001
- Lot Size0.1380 Acres
Payment Calculator
Term
Interest
Home Price
Down Payment
The Payment Calculator is for illustrative purposes only. Read More
Property Information for 7008 Glen Valley Way
Summary
Location and General Information
- Community Features: Sidewalks, Street Lights
- Directions: GPS-Friendly.
- Coordinates: 33.535092,-84.586455
School Information
- Elementary School: Campbell
- Middle School: Bear Creek
- High School: Creekside
Taxes and HOA Information
- Parcel Number: 09F010000111231
- Tax Year: 2024
- Association Fee Includes: Maintenance Grounds
- Tax Lot: 15
Virtual Tour
Parking
- Open Parking: No
Interior and Exterior Features
Interior Features
- Cooling: Central Air
- Heating: Forced Air
- Appliances: Dishwasher, Refrigerator, Microwave
- Basement: None
- Fireplace Features: Factory Built, Family Room
- Flooring: Carpet
- Interior Features: Other
- Levels/Stories: One
- Main Bedrooms: 3
- Bathrooms Total Integer: 2
- Main Full Baths: 2
- Bathrooms Total Decimal: 2
Exterior Features
- Construction Materials: Aluminum Siding
- Patio And Porch Features: Deck, Patio
- Roof Type: Other
- Security Features: Smoke Detector(s), Security System
- Laundry Features: In Hall
- Pool Private: No
Property
Utilities
- Sewer: Public Sewer
- Utilities: Underground Utilities
- Water Source: Public
Property and Assessments
- Home Warranty: Yes
- Property Condition: Resale
Green Features
Lot Information
- Above Grade Finished Area: 1386
- Common Walls: No Common Walls
- Lot Features: Level
Multi Family
- Number of Units To Be Built: Square Feet
Rental
Rent Information
- Land Lease: Yes
Public Records for 7008 Glen Valley Way
Tax Record
- 2024$744.00 ($62.00 / month)
Home Facts
- Beds3
- Baths2
- Total Finished SqFt1,386 SqFt
- Above Grade Finished1,386 SqFt
- StoriesOne
- Lot Size0.1380 Acres
- StyleSingle Family Residence
- Year Built2001
- APN09F010000111231
- CountyFulton
- Fireplaces1


