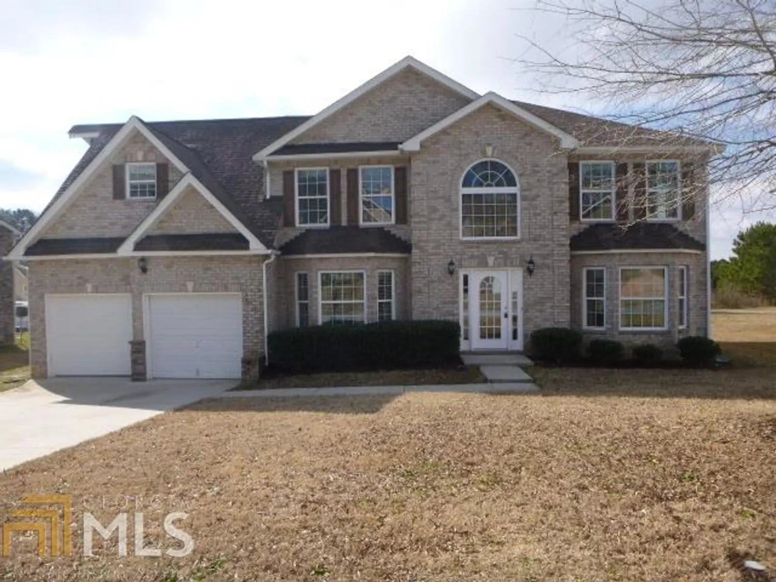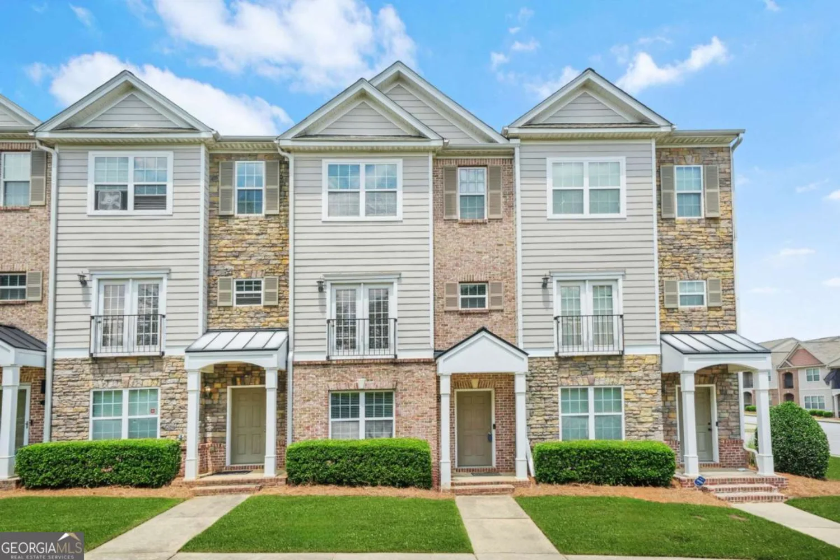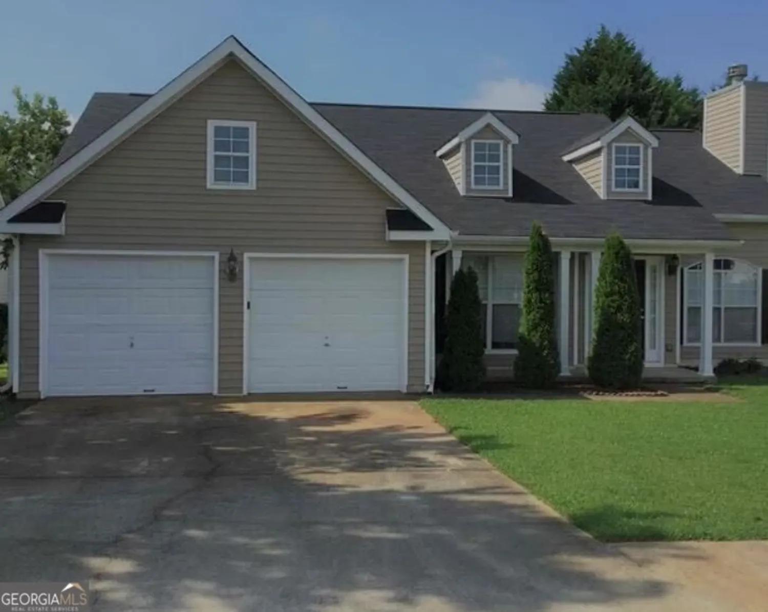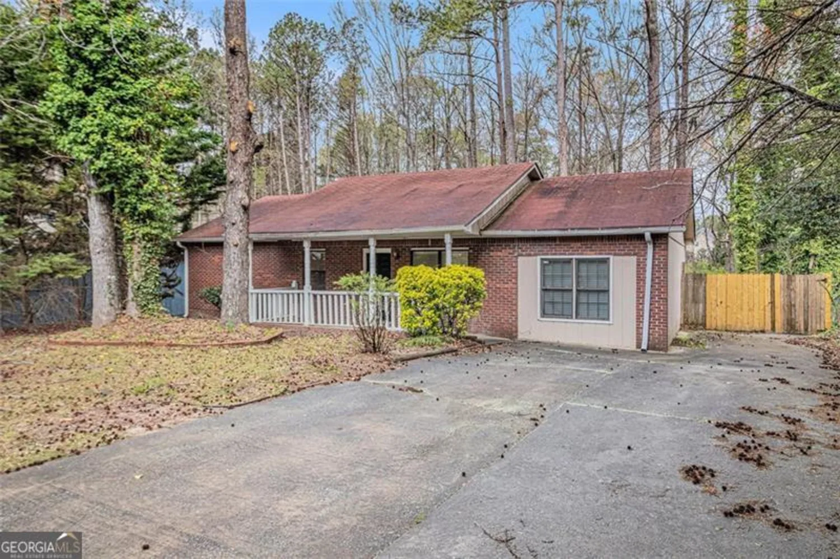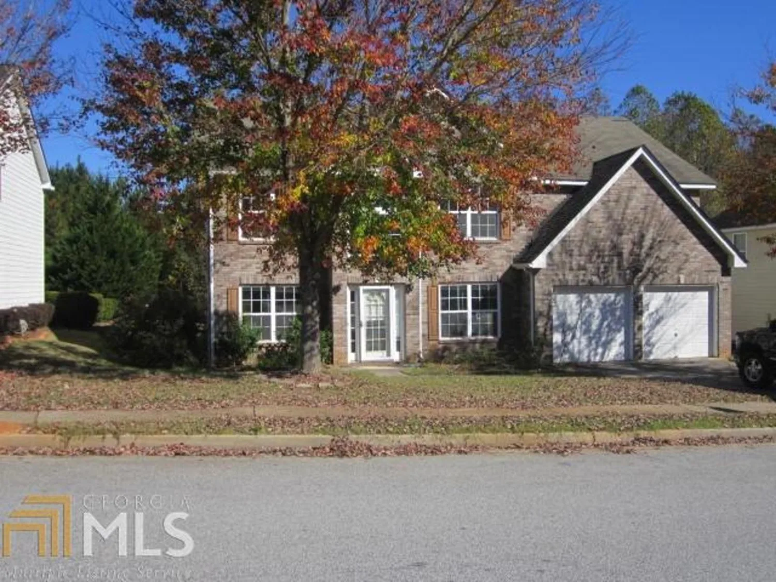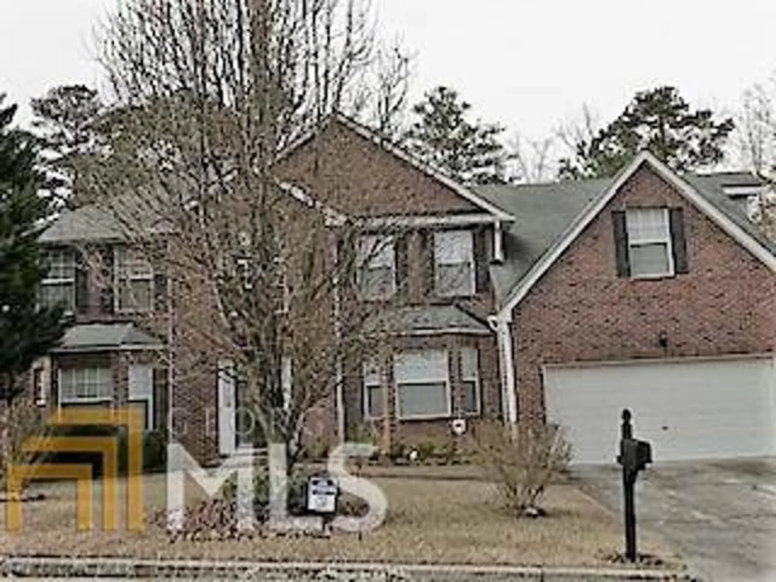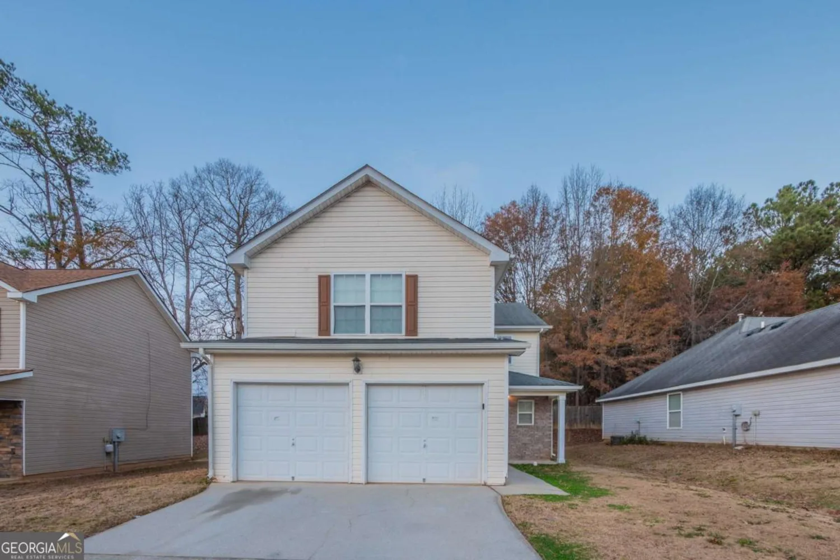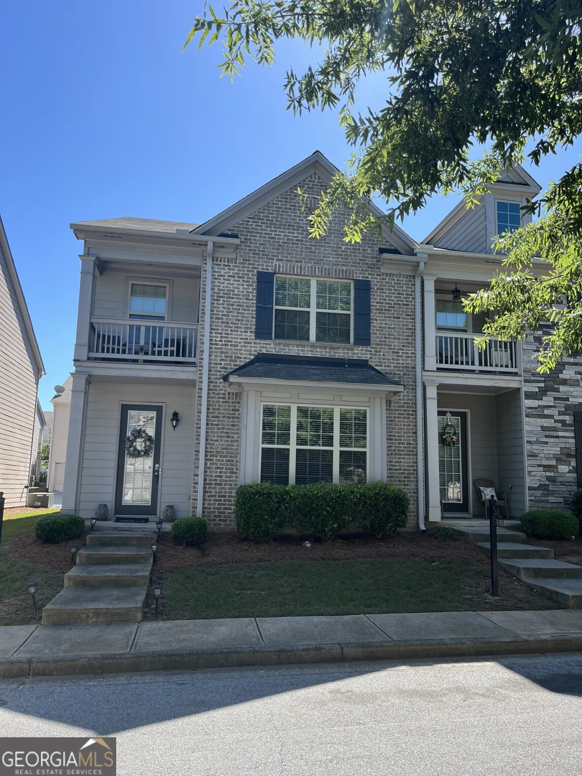545 fayetteville roadFairburn, GA 30213
545 fayetteville roadFairburn, GA 30213
Description
Stylish Single-Story Living with Modern Finishes! This beautifully maintained 1-story home offers the perfect blend of comfort and contemporary design. Featuring a 2-car garage, this home welcomes you with an open layout and quality finishes throughout. The kitchen is a standout, boasting stainless steel appliances, crisp white cabinets, and elegant granite countertops-ideal for both everyday cooking and entertaining. The primary bathroom includes a double vanity, providing both functionality and a touch of luxury. With its smart layout, modern touches, and easy, single-level living, this home is a must-see for anyone looking for move-in-ready convenience and style! Schedule a showing today!
Property Details for 545 Fayetteville Road
- Subdivision ComplexHudson Sub
- Architectural StyleTraditional
- ExteriorOther
- Num Of Parking Spaces4
- Parking FeaturesAttached, Garage
- Property AttachedYes
- Waterfront FeaturesNo Dock Or Boathouse
LISTING UPDATED:
- StatusActive
- MLS #10529144
- Days on Site1
- Taxes$2,406 / year
- MLS TypeResidential
- Year Built1974
- Lot Size0.92 Acres
- CountryFulton
LISTING UPDATED:
- StatusActive
- MLS #10529144
- Days on Site1
- Taxes$2,406 / year
- MLS TypeResidential
- Year Built1974
- Lot Size0.92 Acres
- CountryFulton
Building Information for 545 Fayetteville Road
- StoriesOne
- Year Built1974
- Lot Size0.9200 Acres
Payment Calculator
Term
Interest
Home Price
Down Payment
The Payment Calculator is for illustrative purposes only. Read More
Property Information for 545 Fayetteville Road
Summary
Location and General Information
- Community Features: None
- Directions: To reach 545 Fayetteville Rd, Fairburn, GA 30213 from the nearest interstate, take I-85 and exit at Exit 61 for GA-74 South toward Peachtree City. Continue on GA-74 (Senoia Road) for about 1.5 miles, then turn right onto Fayetteville Road. The home will be located on the left side of the road.
- Coordinates: 33.559925,-84.565636
School Information
- Elementary School: Campbell
- Middle School: Renaissance
- High School: Langston Hughes
Taxes and HOA Information
- Parcel Number: 09F100400531573
- Tax Year: 2024
- Association Fee Includes: None
Virtual Tour
Parking
- Open Parking: No
Interior and Exterior Features
Interior Features
- Cooling: Ceiling Fan(s), Central Air
- Heating: Central
- Appliances: Dishwasher, Microwave
- Basement: None
- Flooring: Carpet, Vinyl
- Interior Features: Other
- Levels/Stories: One
- Foundation: Block
- Main Bedrooms: 4
- Bathrooms Total Integer: 2
- Main Full Baths: 2
- Bathrooms Total Decimal: 2
Exterior Features
- Construction Materials: Brick
- Patio And Porch Features: Deck
- Roof Type: Composition
- Laundry Features: Other
- Pool Private: No
Property
Utilities
- Sewer: Public Sewer
- Utilities: Electricity Available, Sewer Available, Water Available
- Water Source: Public
Property and Assessments
- Home Warranty: Yes
- Property Condition: Resale
Green Features
Lot Information
- Above Grade Finished Area: 1679
- Common Walls: No Common Walls
- Lot Features: Other
- Waterfront Footage: No Dock Or Boathouse
Multi Family
- Number of Units To Be Built: Square Feet
Rental
Rent Information
- Land Lease: Yes
Public Records for 545 Fayetteville Road
Tax Record
- 2024$2,406.00 ($200.50 / month)
Home Facts
- Beds4
- Baths2
- Total Finished SqFt1,679 SqFt
- Above Grade Finished1,679 SqFt
- StoriesOne
- Lot Size0.9200 Acres
- StyleSingle Family Residence
- Year Built1974
- APN09F100400531573
- CountyFulton


