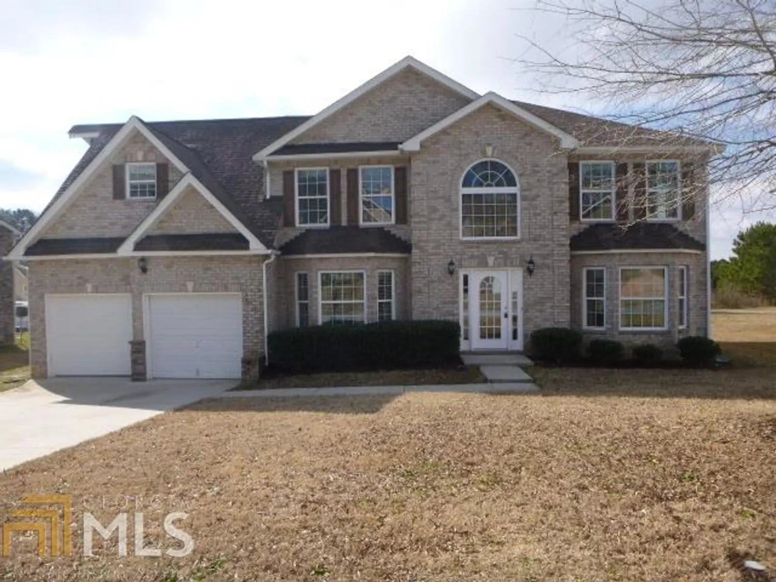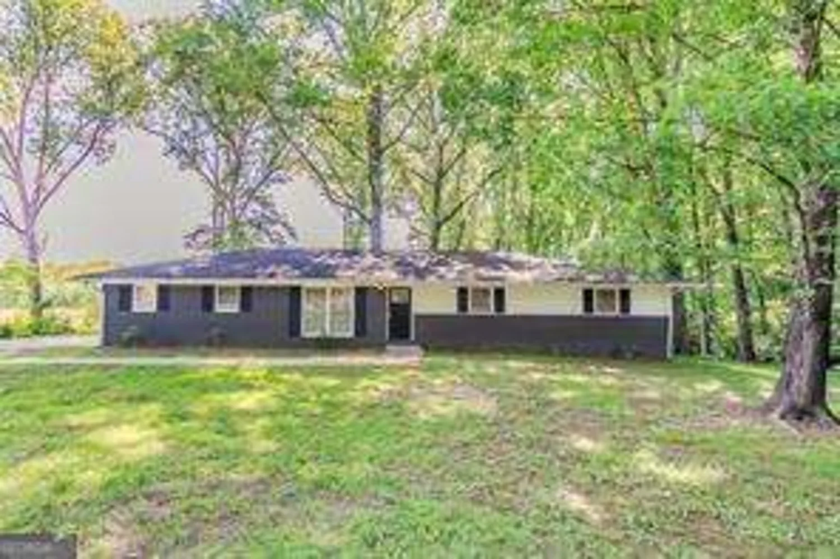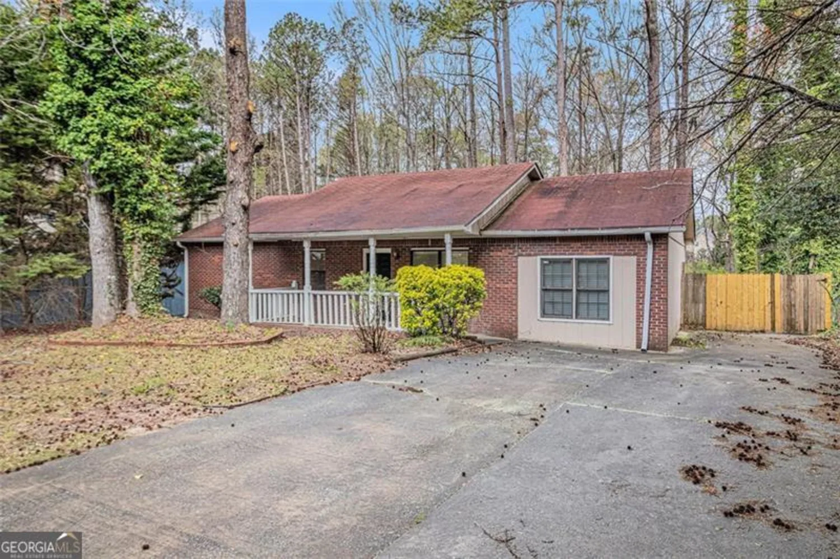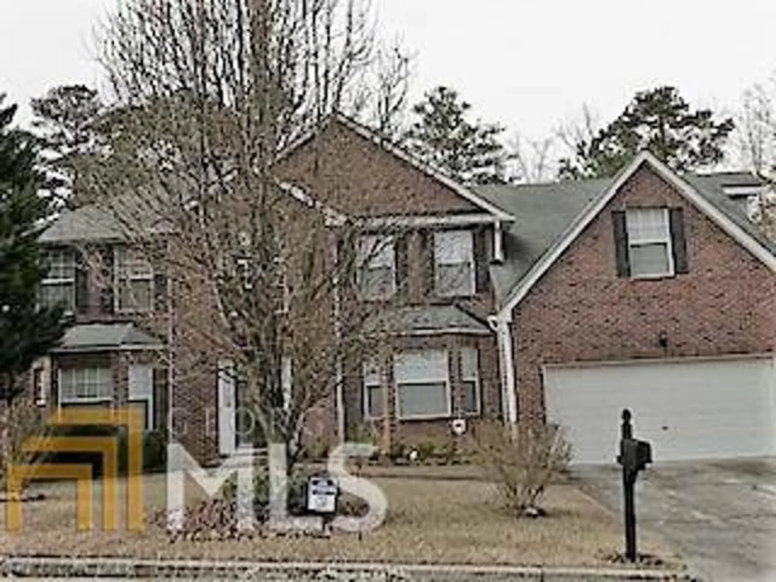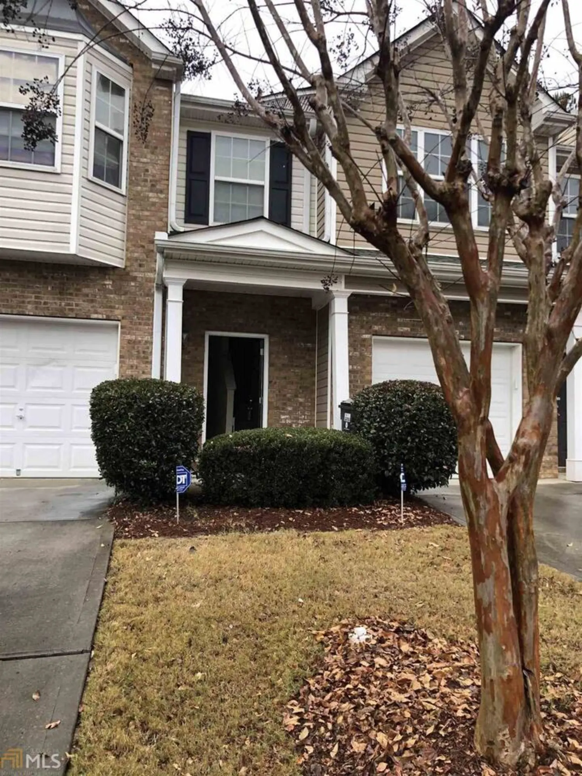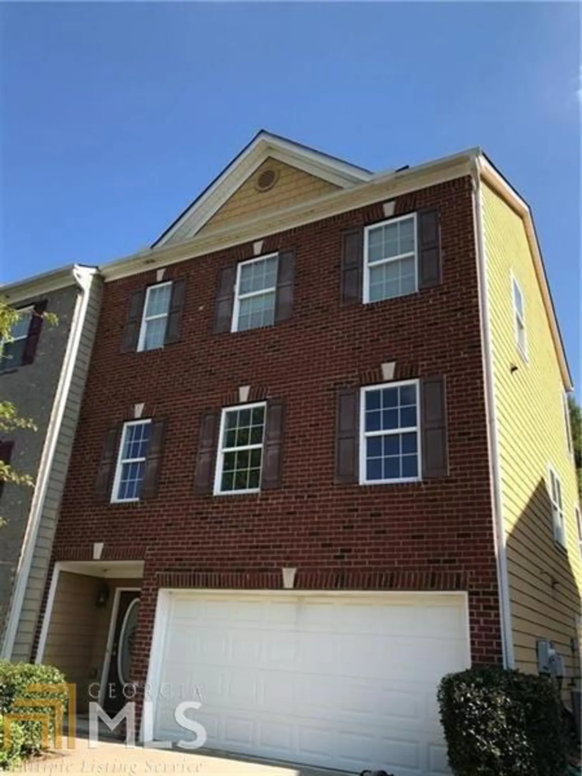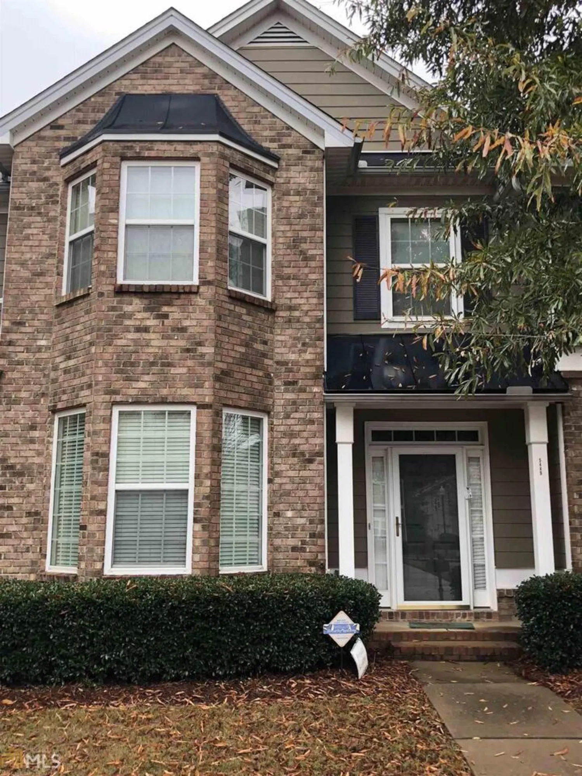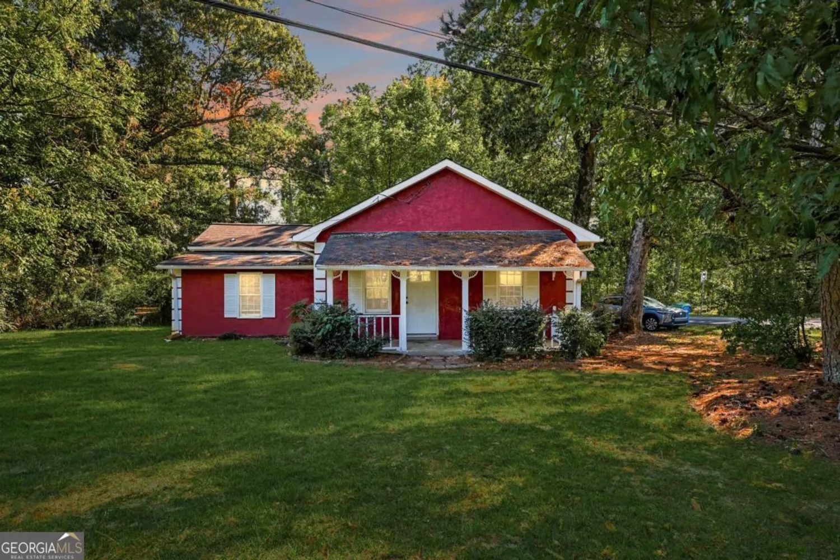335 buckingham laneFairburn, GA 30213
$187,200Price
5Beds
3Baths
2,988 Sq.Ft.$63 / Sq.Ft.
2,988Sq.Ft.
$63per Sq.Ft.
$187,200Price
5Beds
3Baths
2,988$62.65 / Sq.Ft.
335 buckingham laneFairburn, GA 30213
Description
Multiple offers- Highest and Best deadline is 11:59 pm on 1/9/19. Spacious 5 bedroom, 3 bath with guest bedroom down, huge master suite, large family room with fireplace, spacious kitchen with eating area, separate dining room and living room.
Property Details for 335 Buckingham Lane
- Subdivision ComplexThe Parks At Durham Lake
- Architectural StyleTraditional
- Num Of Parking Spaces2
- Parking FeaturesAttached, Garage Door Opener, Garage
- Property AttachedNo
LISTING UPDATED:
- StatusClosed
- MLS #8502068
- Days on Site20
- Taxes$1,469 / year
- HOA Fees$500 / month
- MLS TypeResidential
- Year Built2007
- Lot Size0.19 Acres
- CountryFulton
LISTING UPDATED:
- StatusClosed
- MLS #8502068
- Days on Site20
- Taxes$1,469 / year
- HOA Fees$500 / month
- MLS TypeResidential
- Year Built2007
- Lot Size0.19 Acres
- CountryFulton
Building Information for 335 Buckingham Lane
- StoriesTwo
- Year Built2007
- Lot Size0.1900 Acres
Payment Calculator
$1,160 per month30 year fixed, 7.00% Interest
Principal and Interest$996.36
Property Taxes$122.42
HOA Dues$41.67
Term
Interest
Home Price
Down Payment
The Payment Calculator is for illustrative purposes only. Read More
Property Information for 335 Buckingham Lane
Summary
Location and General Information
- Community Features: Playground, Pool, Tennis Court(s)
- Directions: please use GPS
- Coordinates: 33.5651002,-84.6096645
School Information
- Elementary School: E C West
- Middle School: Bear Creek
- High School: Creekside
Taxes and HOA Information
- Parcel Number: 07 270001693542
- Tax Year: 2017
- Association Fee Includes: None
Virtual Tour
Parking
- Open Parking: No
Interior and Exterior Features
Interior Features
- Cooling: Electric, Central Air
- Heating: Natural Gas, Central, Forced Air
- Appliances: Gas Water Heater, Dishwasher, Oven/Range (Combo)
- Basement: None
- Fireplace Features: Family Room
- Flooring: Carpet, Hardwood
- Interior Features: Double Vanity, Separate Shower, Walk-In Closet(s)
- Levels/Stories: Two
- Window Features: Double Pane Windows
- Kitchen Features: Breakfast Area, Pantry
- Foundation: Slab
- Main Bedrooms: 1
- Bathrooms Total Integer: 3
- Main Full Baths: 1
- Bathrooms Total Decimal: 3
Exterior Features
- Construction Materials: Aluminum Siding, Vinyl Siding
- Patio And Porch Features: Deck, Patio
- Roof Type: Composition
- Pool Private: No
Property
Utilities
- Utilities: Underground Utilities, Sewer Connected
- Water Source: Public
Property and Assessments
- Home Warranty: Yes
- Property Condition: Resale
Green Features
- Green Energy Efficient: Insulation, Doors
Lot Information
- Above Grade Finished Area: 2988
- Lot Features: Level
Multi Family
- Number of Units To Be Built: Square Feet
Rental
Rent Information
- Land Lease: Yes
- Occupant Types: Vacant
Public Records for 335 Buckingham Lane
Tax Record
- 2017$1,469.00 ($122.42 / month)
Home Facts
- Beds5
- Baths3
- Total Finished SqFt2,988 SqFt
- Above Grade Finished2,988 SqFt
- StoriesTwo
- Lot Size0.1900 Acres
- StyleSingle Family Residence
- Year Built2007
- APN07 270001693542
- CountyFulton
- Fireplaces1


