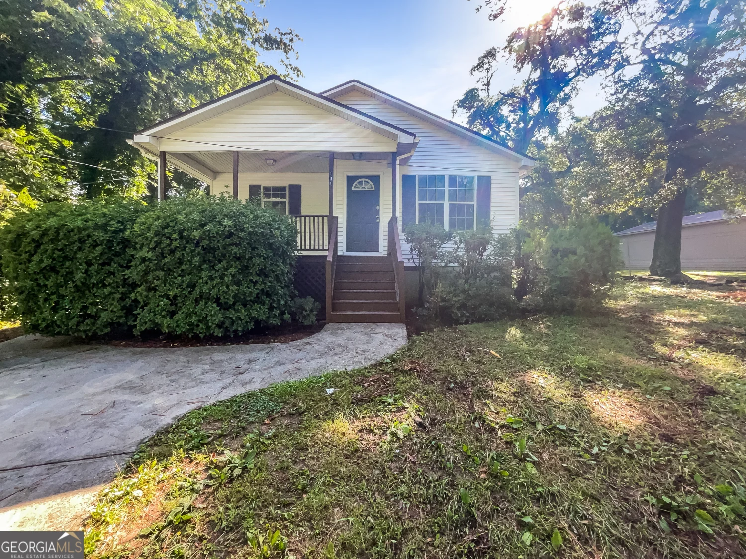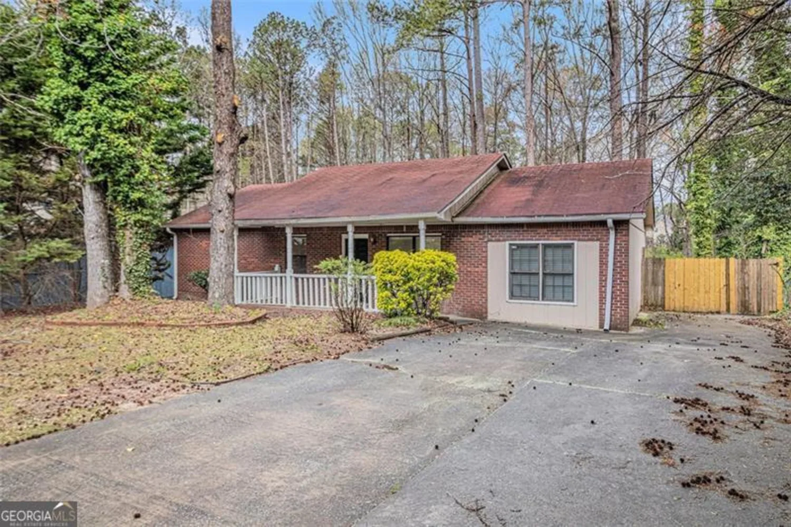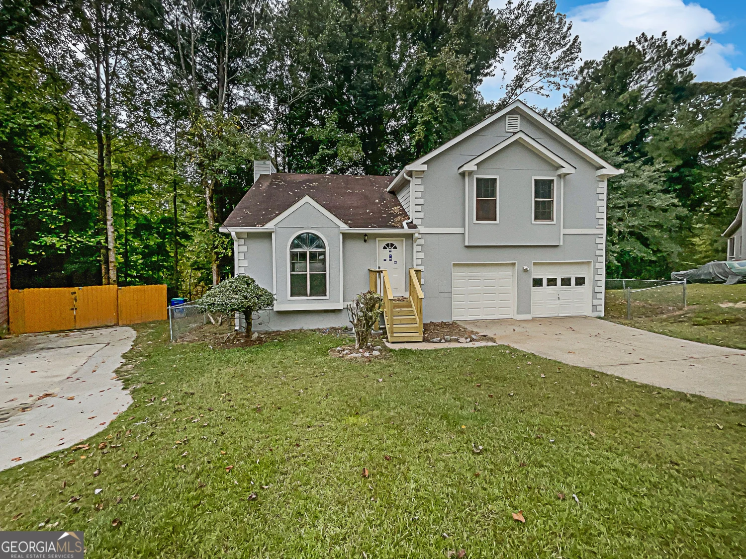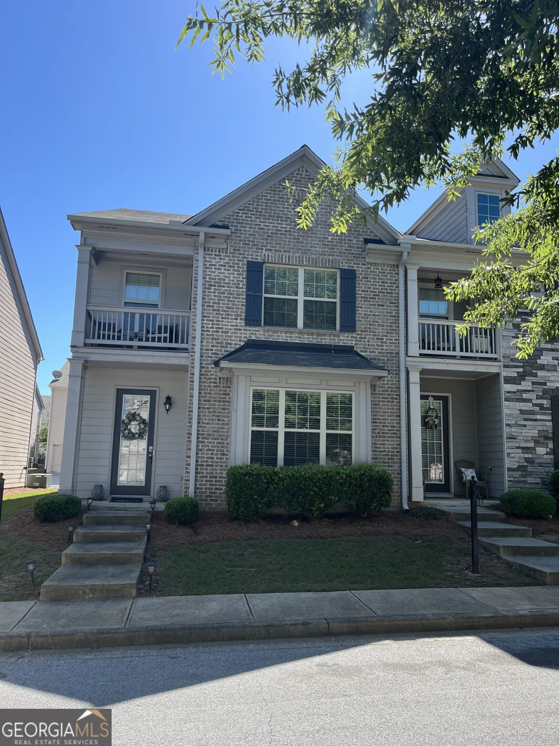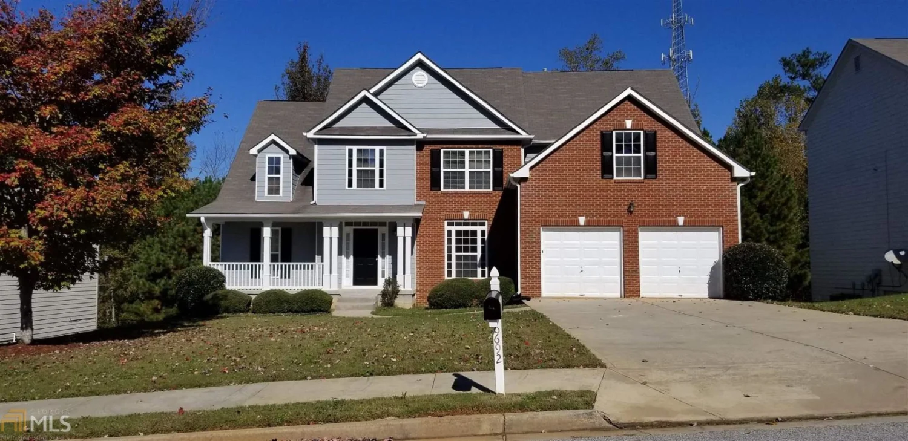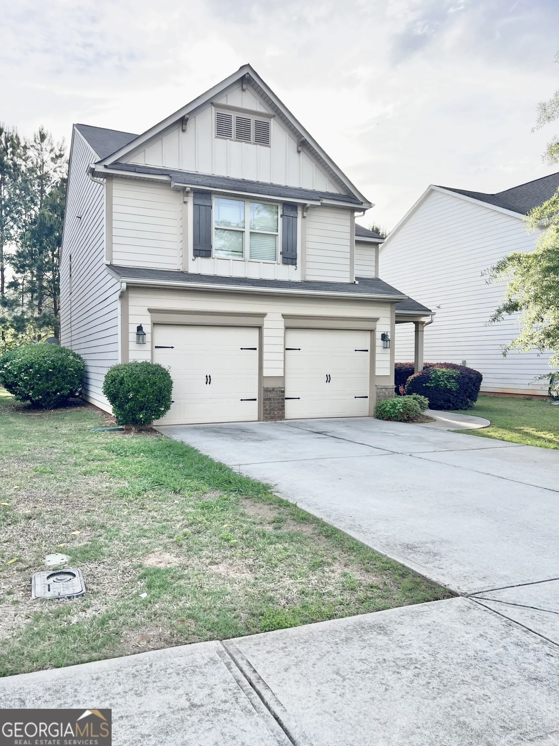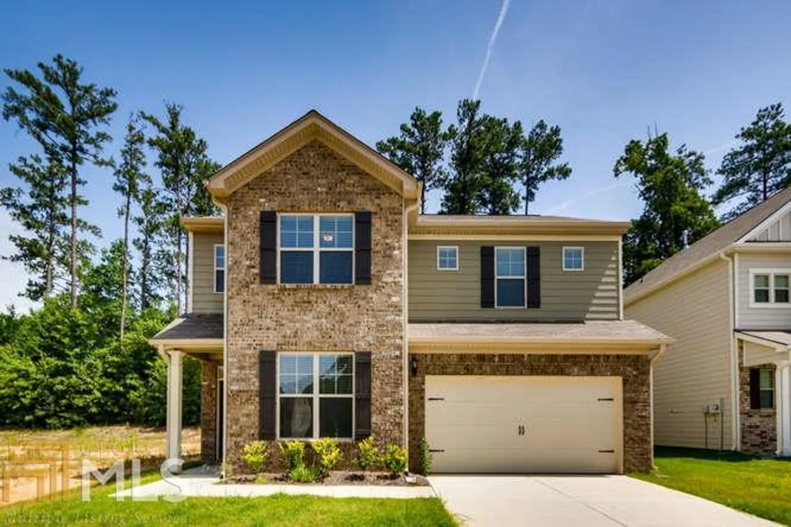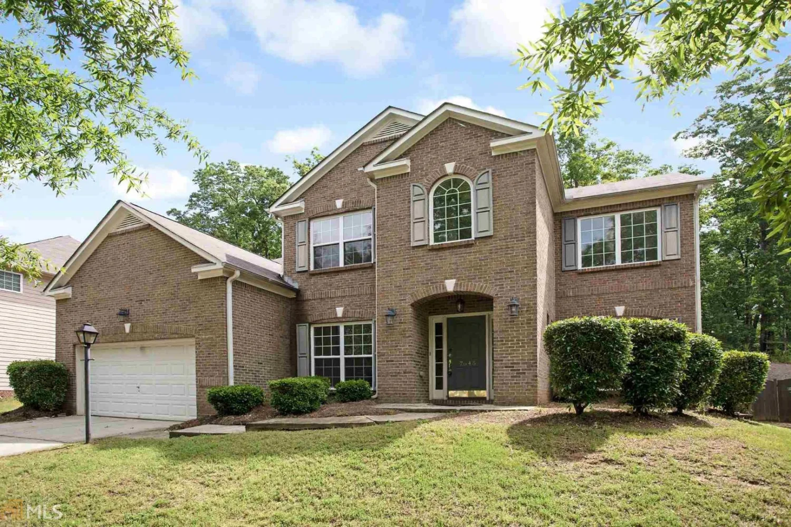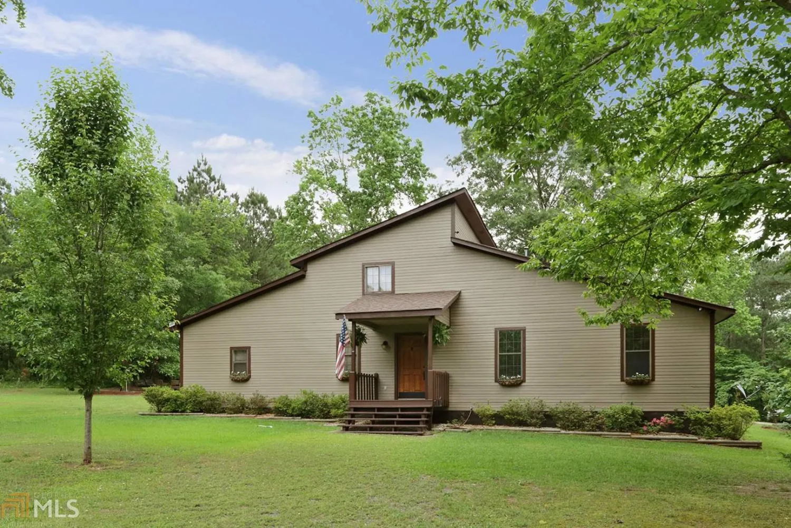5529 festival avenueFairburn, GA 30213
5529 festival avenueFairburn, GA 30213
Description
Step into comfort and style in this beautiful 3-bedroom, 3.5-bathroom home nestled in the sought-after Renaissance at South Park community. Enjoy the ease of having a guest bedroom and full bath on the bottom floor, ideal for visitors or multigenerational living. The Kitchen boasts an eat-in kitchen, stainless steel appliances and walk out to a relaxing deck for unwinding. Upstairs, retreat to two additional bedrooms, both with ensuite bathrooms. Community amenities include a swimming pool, tennis courts, clubhouse, and walking trailsCojust minutes from shopping, dining, and easy access to I-85 and the airport. This home has been lovingly cared for and is move-in readyCodonCOt miss your chance to own in one of FairburnCOs most desirable neighborhoods!
Property Details for 5529 Festival Avenue
- Subdivision ComplexRenaissance at South Park
- Architectural StyleBrick Front
- Num Of Parking Spaces2
- Parking FeaturesAttached, Garage, Side/Rear Entrance
- Property AttachedYes
LISTING UPDATED:
- StatusActive
- MLS #10522844
- Days on Site6
- Taxes$3,653 / year
- HOA Fees$1,800 / month
- MLS TypeResidential
- Year Built2005
- Lot Size0.04 Acres
- CountryFulton
LISTING UPDATED:
- StatusActive
- MLS #10522844
- Days on Site6
- Taxes$3,653 / year
- HOA Fees$1,800 / month
- MLS TypeResidential
- Year Built2005
- Lot Size0.04 Acres
- CountryFulton
Building Information for 5529 Festival Avenue
- StoriesThree Or More
- Year Built2005
- Lot Size0.0370 Acres
Payment Calculator
Term
Interest
Home Price
Down Payment
The Payment Calculator is for illustrative purposes only. Read More
Property Information for 5529 Festival Avenue
Summary
Location and General Information
- Community Features: Clubhouse, Playground, Pool, Walk To Schools
- Directions: From Atlanta, Georgia, get on I-75 S/I-85 S from Memorial Dr SW, Washington St SW and Pulliam St SW 4 min (1.1 mi) then follow I-85 S to Senoia Rd in Fairburn. From there, take exit 61 from I-85 S 18 min (18.8 mi) then continue on Senoia Rd. Continue on Senoia Rd. Take Oakley Industrial Blvd and C
- Coordinates: 33.54616,-84.571035
School Information
- Elementary School: Oakley
- Middle School: Bear Creek
- High School: Creekside
Taxes and HOA Information
- Parcel Number: 09F070000262731
- Tax Year: 2024
- Association Fee Includes: Other
Virtual Tour
Parking
- Open Parking: No
Interior and Exterior Features
Interior Features
- Cooling: Ceiling Fan(s), Central Air
- Heating: Central
- Appliances: Dishwasher, Microwave, Refrigerator
- Basement: None
- Fireplace Features: Living Room
- Flooring: Carpet, Vinyl
- Interior Features: Roommate Plan, Walk-In Closet(s)
- Levels/Stories: Three Or More
- Window Features: Double Pane Windows
- Kitchen Features: Breakfast Area, Pantry
- Foundation: Slab
- Total Half Baths: 1
- Bathrooms Total Integer: 4
- Bathrooms Total Decimal: 3
Exterior Features
- Construction Materials: Concrete
- Patio And Porch Features: Deck
- Roof Type: Other
- Security Features: Smoke Detector(s)
- Laundry Features: Upper Level
- Pool Private: No
Property
Utilities
- Sewer: Public Sewer
- Utilities: Electricity Available, Sewer Available, Underground Utilities, Water Available
- Water Source: Public
Property and Assessments
- Home Warranty: Yes
- Property Condition: Resale
Green Features
Lot Information
- Above Grade Finished Area: 1630
- Common Walls: 2+ Common Walls
- Lot Features: None
Multi Family
- Number of Units To Be Built: Square Feet
Rental
Rent Information
- Land Lease: Yes
Public Records for 5529 Festival Avenue
Tax Record
- 2024$3,653.00 ($304.42 / month)
Home Facts
- Beds3
- Baths3
- Total Finished SqFt1,630 SqFt
- Above Grade Finished1,630 SqFt
- StoriesThree Or More
- Lot Size0.0370 Acres
- StyleTownhouse
- Year Built2005
- APN09F070000262731
- CountyFulton
- Fireplaces1


