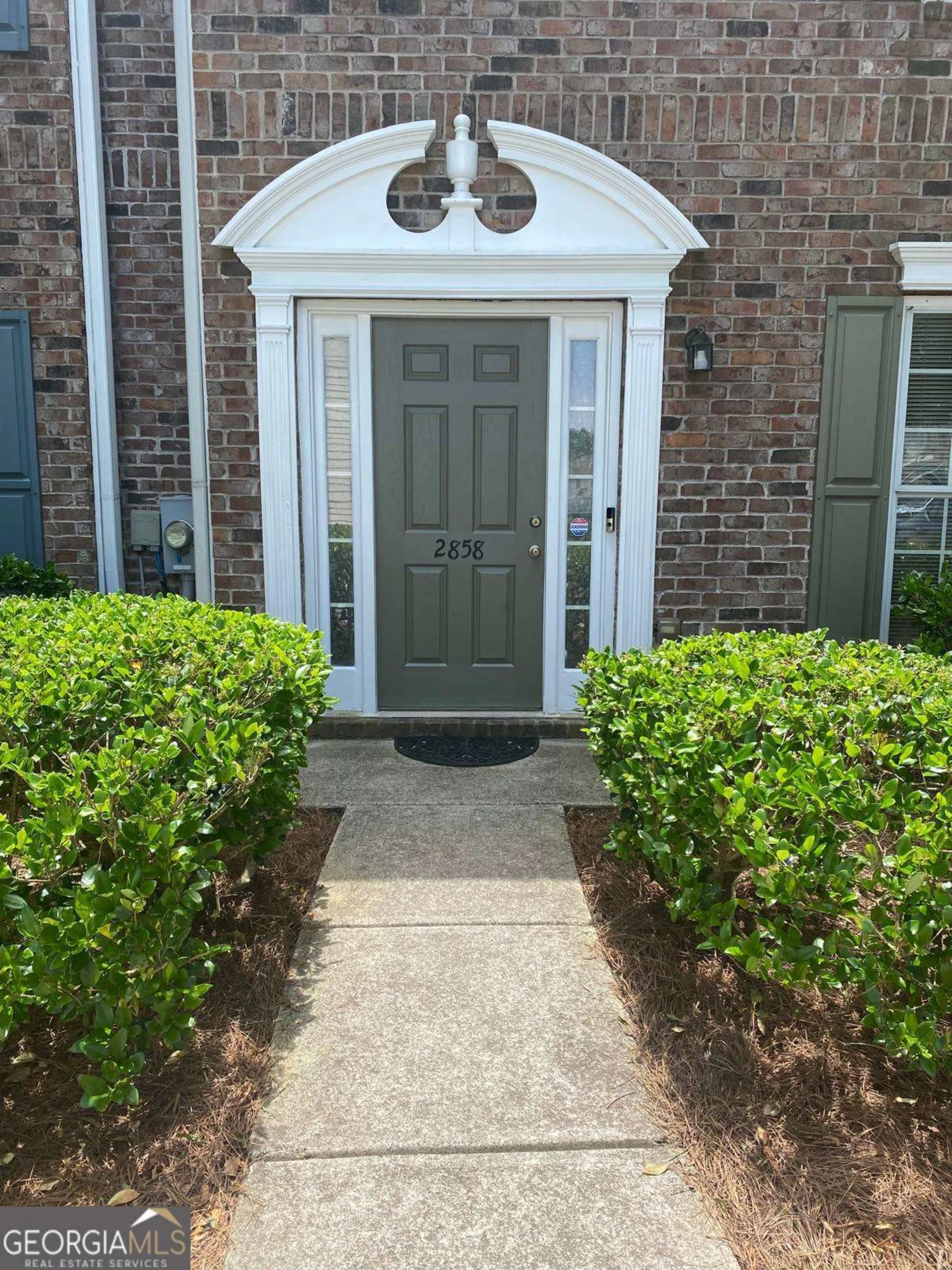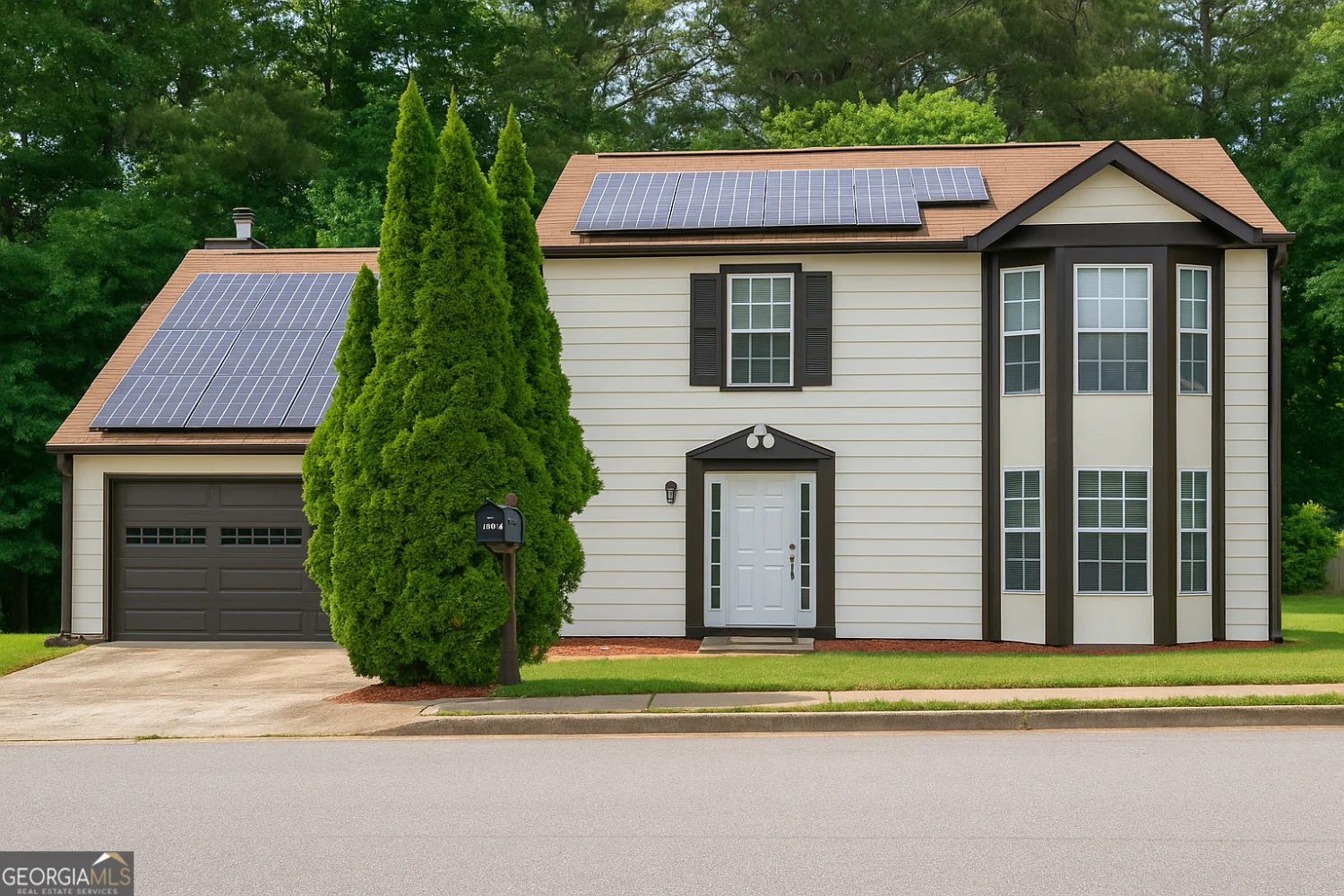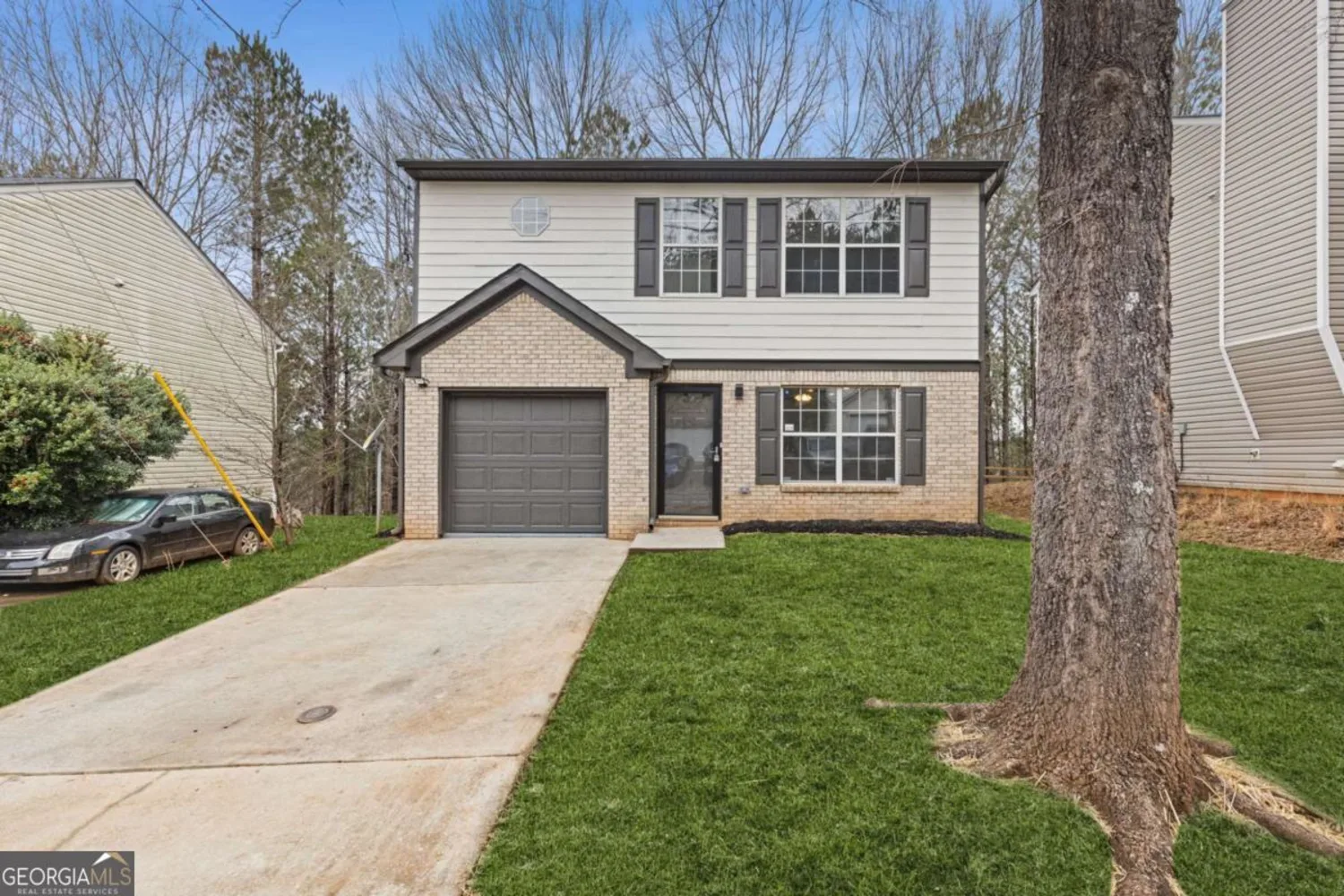2309 rolling trailLithonia, GA 30058
2309 rolling trailLithonia, GA 30058
Description
Newer construction townhome in the highly sought-after Belmont Hills community. This open-concept home features a spacious kitchen with granite countertops, 42" shaker cabinetry, a large eat-in island, and upgraded lighting-all flowing into the main living area with hardwood floors, built-in shelving, and a remote-operated fireplace, perfect for relaxing or entertaining. The owner's suite offers a generous layout with tray ceilings, a spa-like bath including double vanities, a separate tub and shower, and ample space for more than just sleeping quarters. Secondary bedrooms and the laundry area are conveniently located upstairs. Enjoy a fully fenced private backyard with a patio-ideal for outdoor living. Walkable to shopping, dining, grocery stores, fitness centers, schools, and healthcare facilities. Just a 5-minute drive to the City of Stonecrest and Stonecrest Mall with exciting retail and new developments. Nestled in a private setting while remaining central to everything East Metro Atlanta has to offer. No rental restrictions.
Property Details for 2309 Rolling Trail
- Subdivision ComplexBelmont Hills
- Architectural StyleBrick Front, Contemporary, Traditional
- Num Of Parking Spaces1
- Parking FeaturesAttached, Garage
- Property AttachedYes
- Waterfront FeaturesNo Dock Or Boathouse
LISTING UPDATED:
- StatusActive
- MLS #10530173
- Days on Site14
- Taxes$5,275 / year
- HOA Fees$2,220 / month
- MLS TypeResidential
- Year Built2018
- Lot Size0.02 Acres
- CountryDeKalb
LISTING UPDATED:
- StatusActive
- MLS #10530173
- Days on Site14
- Taxes$5,275 / year
- HOA Fees$2,220 / month
- MLS TypeResidential
- Year Built2018
- Lot Size0.02 Acres
- CountryDeKalb
Building Information for 2309 Rolling Trail
- StoriesTwo
- Year Built2018
- Lot Size0.0200 Acres
Payment Calculator
Term
Interest
Home Price
Down Payment
The Payment Calculator is for illustrative purposes only. Read More
Property Information for 2309 Rolling Trail
Summary
Location and General Information
- Community Features: None
- Directions: I-285 E follow signs for I20 E merge onto I-20 E. Stay on I-20 E. Exit 71 Panola Rd. Left on Panola Rd. Right on Covington Hwy. Belmont Hills will be on the right.Or Follow I-85 S. Merge onto I-285 E. Exit turn right to US278 E/Covington Hwy. 4.5 mi & Cross over Panola Rd. Belmont Hills on right.
- Coordinates: 33.720729,-84.162923
School Information
- Elementary School: Flat Rock
- Middle School: Miller Grove
- High School: Miller Grove
Taxes and HOA Information
- Parcel Number: 16 058 02 182
- Tax Year: 2024
- Association Fee Includes: Maintenance Grounds
Virtual Tour
Parking
- Open Parking: No
Interior and Exterior Features
Interior Features
- Cooling: Ceiling Fan(s), Central Air, Electric
- Heating: Central, Electric, Forced Air, Heat Pump
- Appliances: Dishwasher, Electric Water Heater, Microwave, Refrigerator
- Basement: None
- Fireplace Features: Factory Built, Living Room
- Flooring: Carpet
- Interior Features: Double Vanity, High Ceilings, Roommate Plan, Split Bedroom Plan, Tray Ceiling(s), Walk-In Closet(s)
- Levels/Stories: Two
- Other Equipment: Electric Air Filter
- Window Features: Double Pane Windows
- Kitchen Features: Breakfast Area, Breakfast Bar, Kitchen Island, Pantry, Solid Surface Counters, Walk-in Pantry
- Total Half Baths: 1
- Bathrooms Total Integer: 3
- Bathrooms Total Decimal: 2
Exterior Features
- Accessibility Features: Accessible Doors, Accessible Entrance
- Construction Materials: Brick, Vinyl Siding
- Fencing: Back Yard
- Patio And Porch Features: Patio
- Roof Type: Composition
- Security Features: Carbon Monoxide Detector(s)
- Laundry Features: In Hall, Upper Level
- Pool Private: No
Property
Utilities
- Sewer: Public Sewer
- Utilities: Cable Available, Electricity Available, Natural Gas Available, Phone Available, Sewer Available, Water Available
- Water Source: Public
- Electric: 220 Volts
Property and Assessments
- Home Warranty: Yes
- Property Condition: Resale
Green Features
- Green Energy Efficient: Insulation, Thermostat
Lot Information
- Above Grade Finished Area: 1604
- Common Walls: 2+ Common Walls
- Lot Features: Private
- Waterfront Footage: No Dock Or Boathouse
Multi Family
- Number of Units To Be Built: Square Feet
Rental
Rent Information
- Land Lease: Yes
Public Records for 2309 Rolling Trail
Tax Record
- 2024$5,275.00 ($439.58 / month)
Home Facts
- Beds3
- Baths2
- Total Finished SqFt1,604 SqFt
- Above Grade Finished1,604 SqFt
- StoriesTwo
- Lot Size0.0200 Acres
- StyleTownhouse
- Year Built2018
- APN16 058 02 182
- CountyDeKalb
- Fireplaces1










