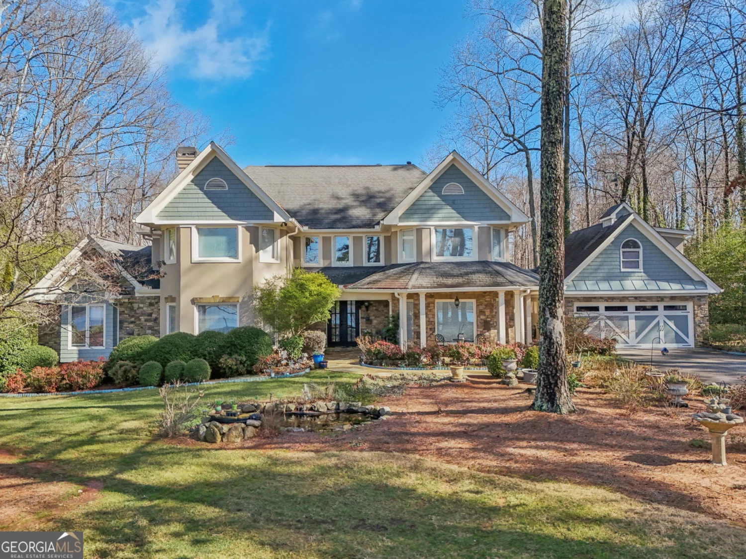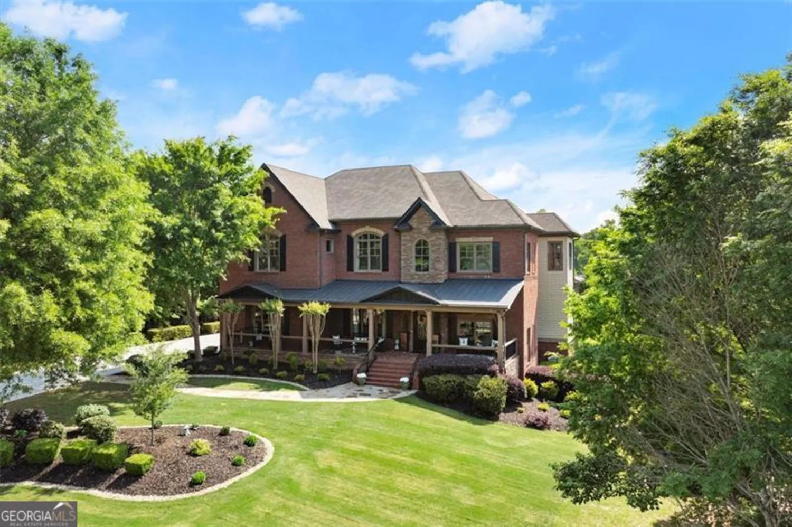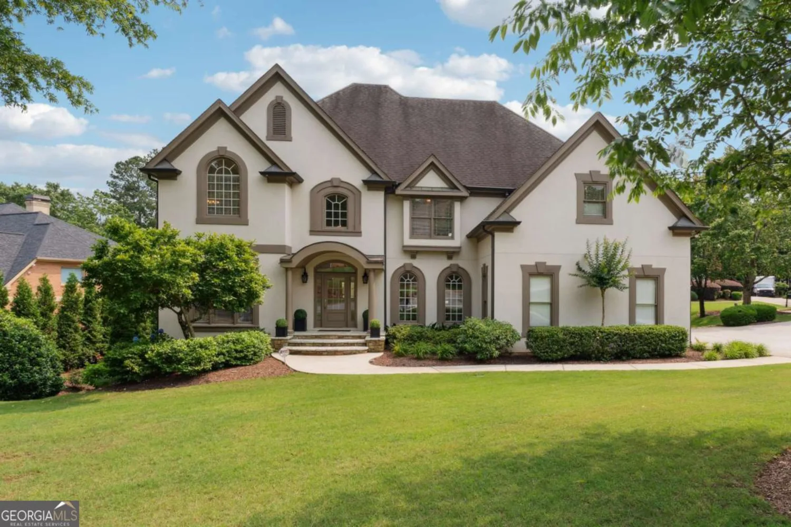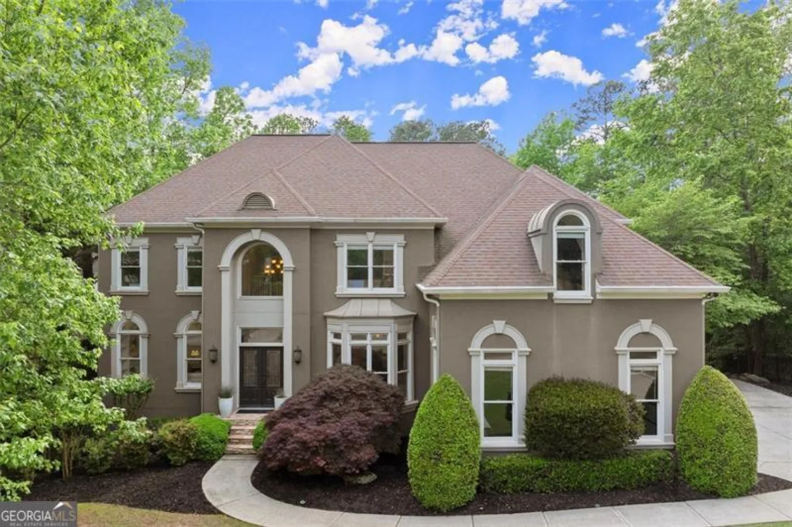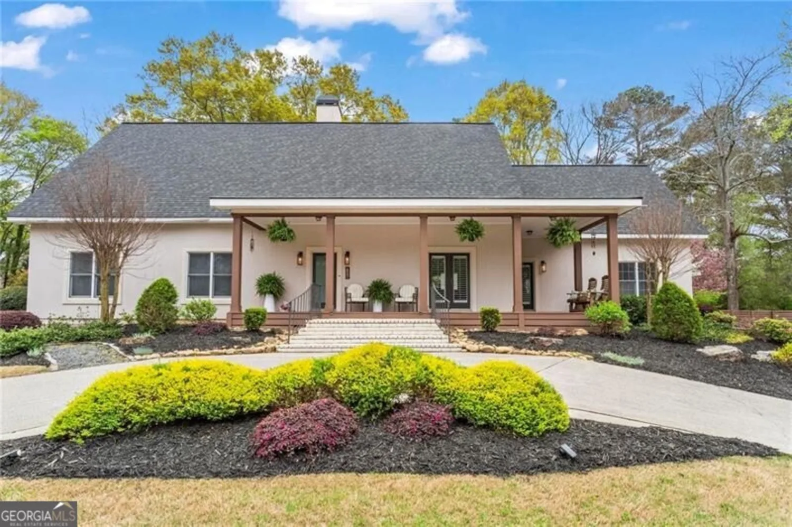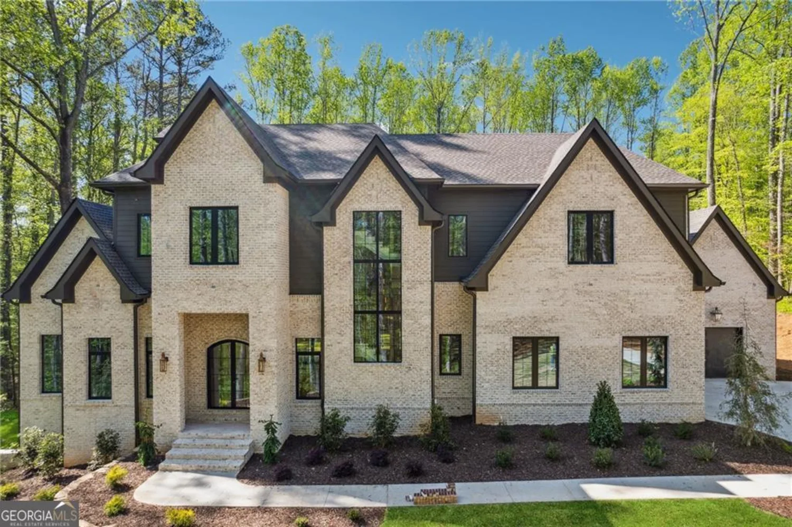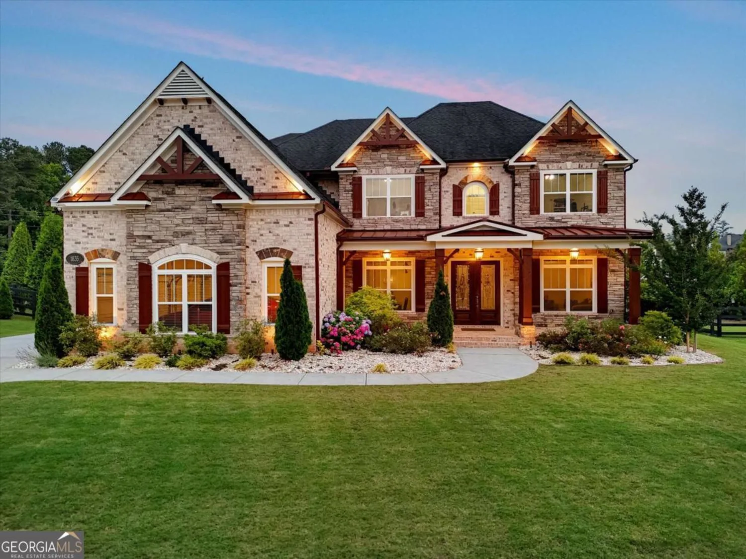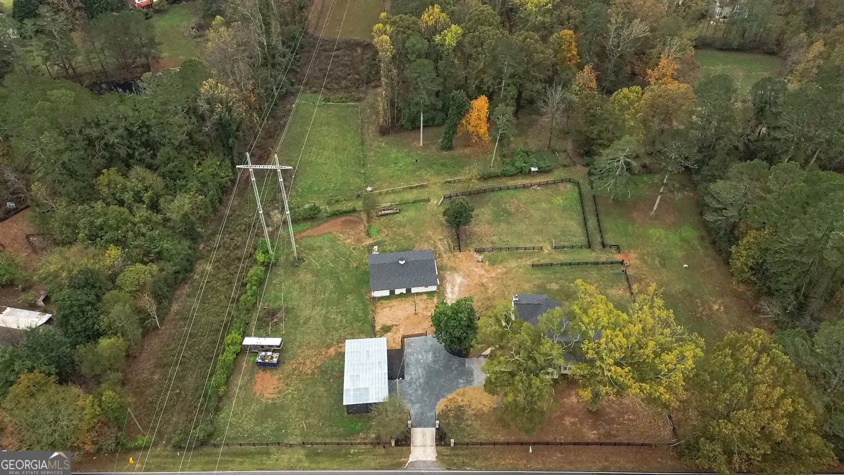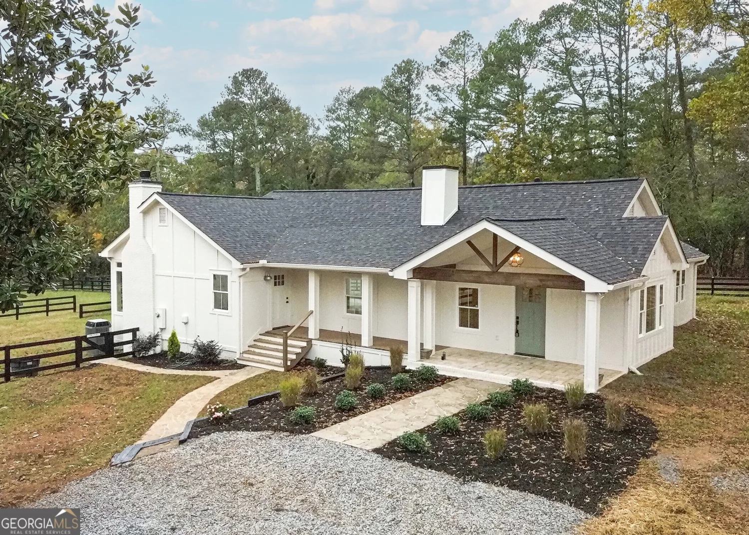965 tiverton laneAlpharetta, GA 30022
965 tiverton laneAlpharetta, GA 30022
Description
Elegant Estate Living in Prestigious Country Club of the South Welcome to 965 Tiverton Lane-an exquisitely renovated residence nestled within the exclusive, guard-gated community of Country Club of the South. Perfectly positioned to capture tranquil views of a private community pond, this exceptional home blends timeless design with modern luxury. Step inside to discover thoughtfully refreshed interiors, including a gourmet kitchen adorned with custom cabinetry, a striking wood-paneled ceiling, designer backsplash, and premium Viking and Wolf appliances. The open-concept living room and breakfast area overlook a serene, fully private backyard oasis, ideal for peaceful mornings or effortless entertaining. The main level features rich hardwood floors throughout, an elegant formal dining room, a private home office, and a spacious guest suite or optional primary bedroom. Upstairs, the expansive owner's retreat is a true sanctuary-complete with a cozy fireside sitting area, beverage center, private balcony with views of the resort-style pool, and abundant natural light. The spa-inspired bath boasts a freestanding soaking tub, walk-in shower, custom vanities, and two generous walk-in closets. The finished terrace level offers an inviting extension of the home's living space, including a full bar with refrigerator and dishwasher, a large recreation room, home gym, guest bedroom, and full bath. Step out onto the covered, low-maintenance composite deck and take in the beautifully landscaped grounds, featuring a luxurious ozone/mineral pool and spa-an ideal setting for year-round enjoyment. Constructed with durable hardcoat stucco and meticulously maintained, this home has been updated with the latest designer finishes, offering both elegance and comfort in one of Alpharetta's most sought-after communities.
Property Details for 965 Tiverton Lane
- Subdivision ComplexCountry Club of the South
- Architectural StyleEuropean
- Num Of Parking Spaces3
- Parking FeaturesAttached, Garage, Side/Rear Entrance
- Property AttachedYes
- Waterfront FeaturesNo Dock Or Boathouse
LISTING UPDATED:
- StatusActive
- MLS #10530292
- Days on Site0
- Taxes$8,964 / year
- HOA Fees$3,100 / month
- MLS TypeResidential
- Year Built1991
- Lot Size0.73 Acres
- CountryFulton
LISTING UPDATED:
- StatusActive
- MLS #10530292
- Days on Site0
- Taxes$8,964 / year
- HOA Fees$3,100 / month
- MLS TypeResidential
- Year Built1991
- Lot Size0.73 Acres
- CountryFulton
Building Information for 965 Tiverton Lane
- StoriesThree Or More
- Year Built1991
- Lot Size0.7290 Acres
Payment Calculator
Term
Interest
Home Price
Down Payment
The Payment Calculator is for illustrative purposes only. Read More
Property Information for 965 Tiverton Lane
Summary
Location and General Information
- Community Features: Clubhouse, Gated, Golf, Lake, Playground, Pool, Tennis Court(s), Walk To Schools
- Directions: GA 400N to Exit 9 (Haynes Bridge Rd), turn right, then turn left on Old Alabama Rd, right turn main gate entrance of CCOS, right turn on Tiverton Lane to 965 Tiverton Lane.
- View: Lake
- Coordinates: 34.004361,-84.244365
School Information
- Elementary School: Barnwell
- Middle School: Autrey Milll
- High School: Johns Creek
Taxes and HOA Information
- Parcel Number: 11 022100680447
- Tax Year: 2024
- Association Fee Includes: Reserve Fund, Security, Swimming, Tennis
Virtual Tour
Parking
- Open Parking: No
Interior and Exterior Features
Interior Features
- Cooling: Ceiling Fan(s), Central Air
- Heating: Central
- Appliances: Dishwasher, Disposal, Double Oven, Gas Water Heater, Refrigerator
- Basement: Bath Finished, Bath/Stubbed, Daylight, Exterior Entry, Finished, Full
- Fireplace Features: Family Room, Gas Log, Gas Starter, Master Bedroom
- Flooring: Hardwood, Tile
- Interior Features: High Ceilings, Master On Main Level, Split Bedroom Plan, Tray Ceiling(s), Walk-In Closet(s)
- Levels/Stories: Three Or More
- Window Features: Double Pane Windows
- Kitchen Features: Breakfast Room, Kitchen Island, Walk-in Pantry
- Foundation: Slab
- Main Bedrooms: 1
- Total Half Baths: 1
- Bathrooms Total Integer: 6
- Main Full Baths: 1
- Bathrooms Total Decimal: 5
Exterior Features
- Construction Materials: Stucco
- Fencing: Fenced
- Patio And Porch Features: Deck
- Pool Features: Heated, In Ground
- Roof Type: Composition
- Security Features: Gated Community, Smoke Detector(s)
- Laundry Features: In Hall
- Pool Private: No
Property
Utilities
- Sewer: Public Sewer
- Utilities: Cable Available, Electricity Available, Natural Gas Available, Phone Available, Sewer Available, Underground Utilities, Water Available
- Water Source: Public
- Electric: 220 Volts
Property and Assessments
- Home Warranty: Yes
- Property Condition: Resale
Green Features
- Green Energy Efficient: Appliances
Lot Information
- Common Walls: No Common Walls
- Lot Features: Level, Private
- Waterfront Footage: No Dock Or Boathouse
Multi Family
- Number of Units To Be Built: Square Feet
Rental
Rent Information
- Land Lease: Yes
Public Records for 965 Tiverton Lane
Tax Record
- 2024$8,964.00 ($747.00 / month)
Home Facts
- Beds6
- Baths5
- StoriesThree Or More
- Lot Size0.7290 Acres
- StyleSingle Family Residence
- Year Built1991
- APN11 022100680447
- CountyFulton
- Fireplaces3


