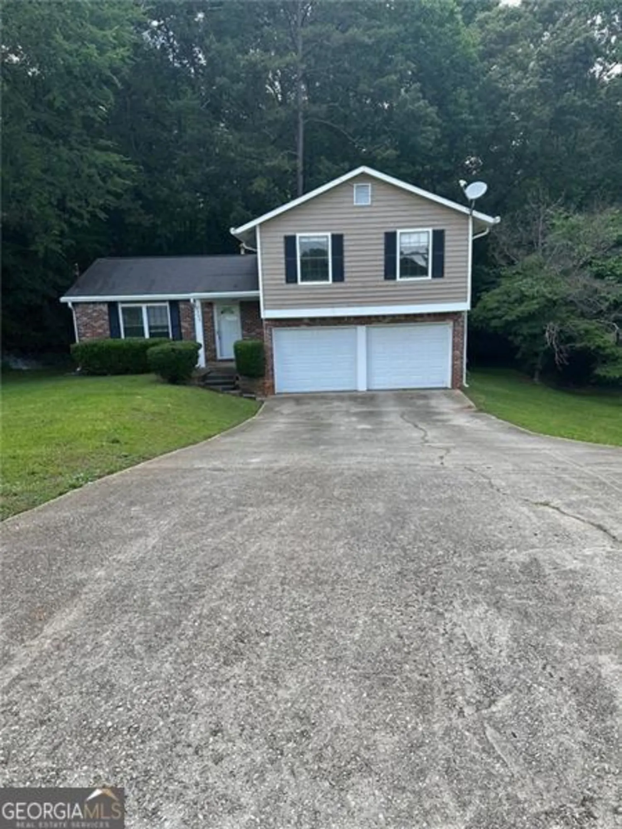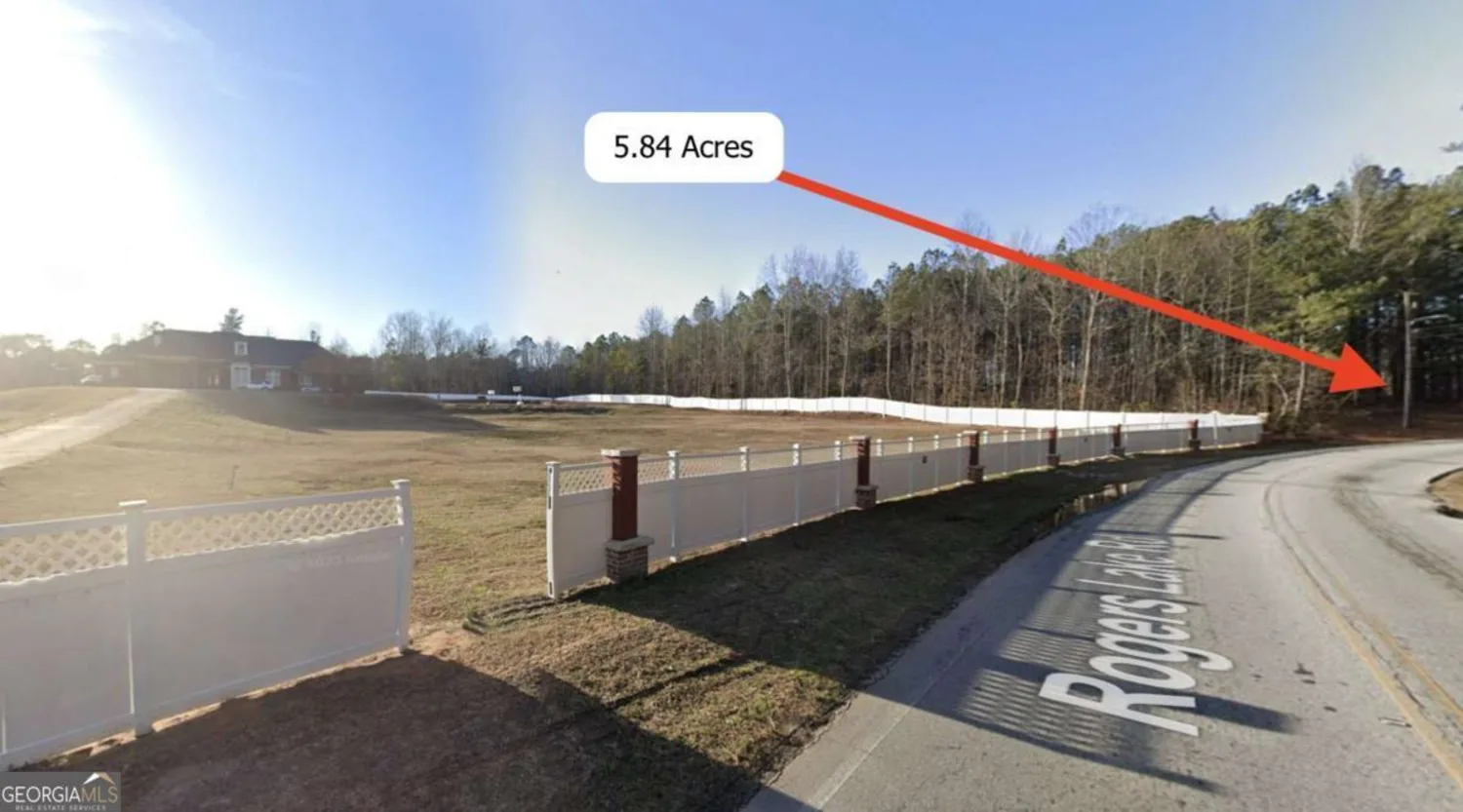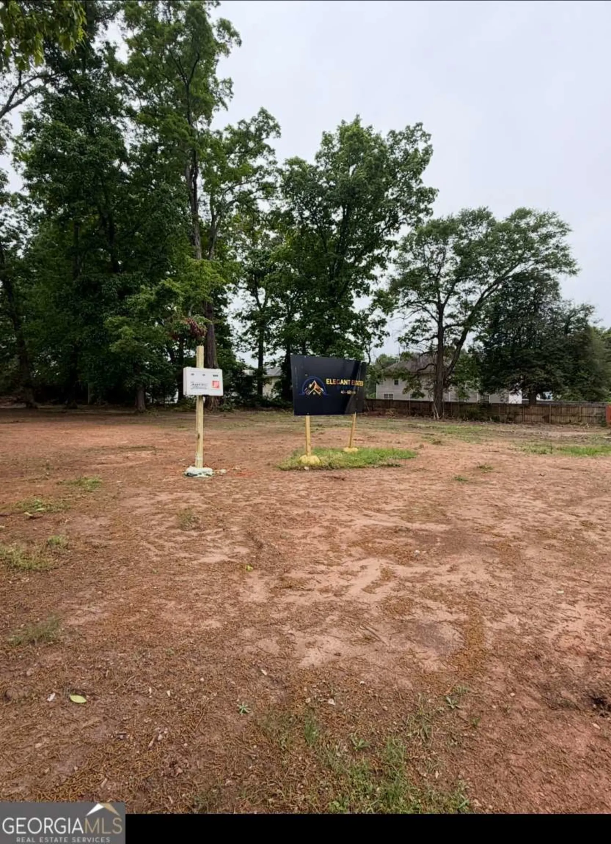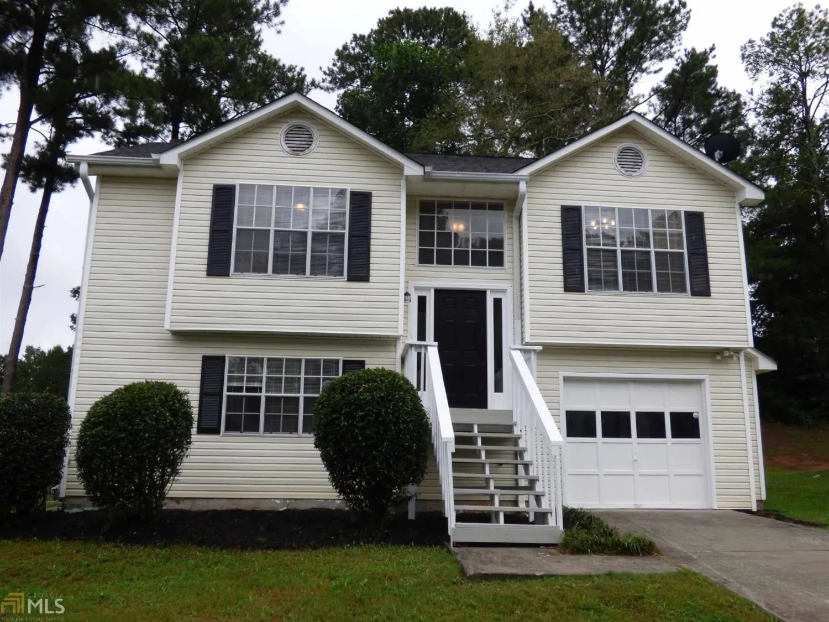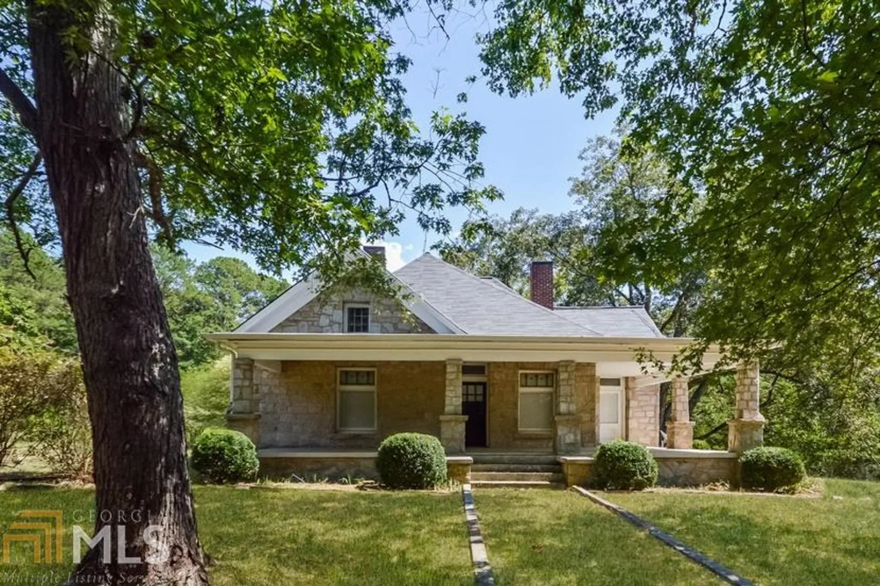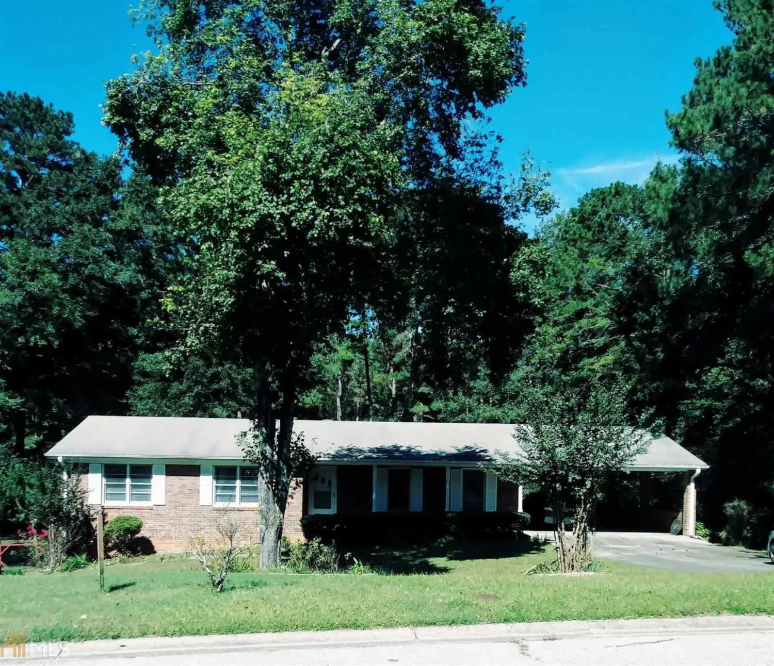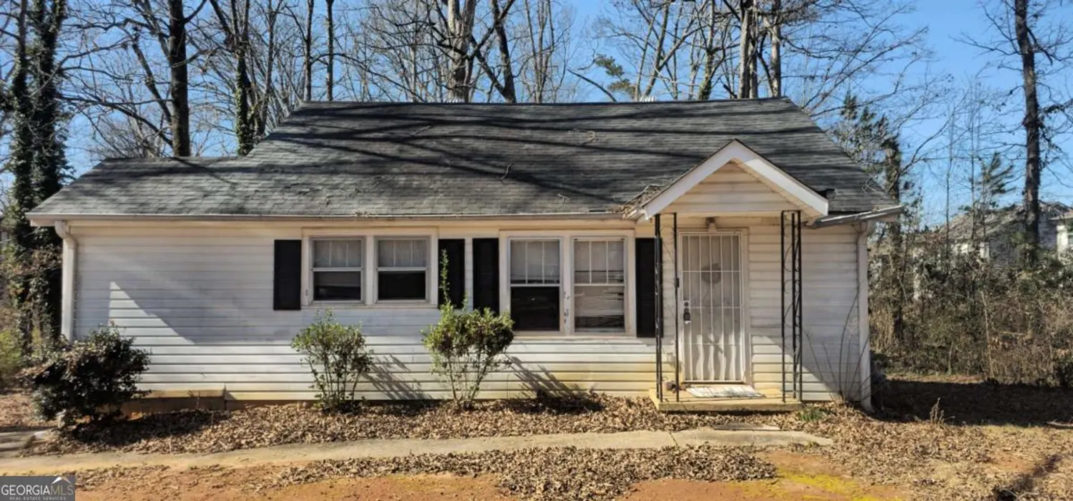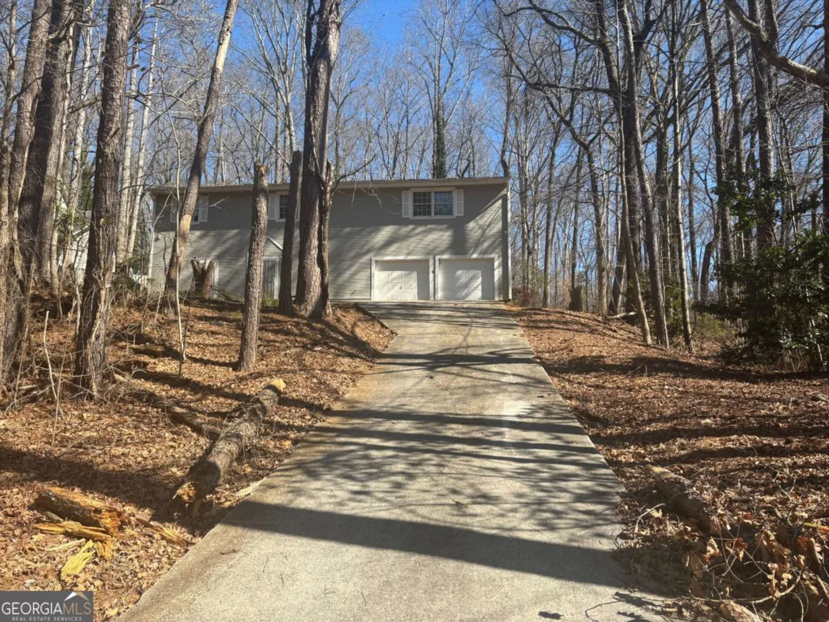6076 chupp way laneLithonia, GA 30038
6076 chupp way laneLithonia, GA 30038
Description
|| END UNIT TOWNHOME || || NEW GRANITE COUNTERS || || NEW HVAC || || NEW HOT WATER HEATER || || NEW MICROWAVE || || HOA INCLUDES LAWN & ROOF MAINTENANCE || || LOW HOA FEES & NO RENTAL RESTRICTIONS || || WALKING DISTANCE TO SHOPPING || **What You'll See ** Step inside and take in the BRIGHT, OPEN CONCEPT layout where natural light floods every corner of this END UNIT TOWNHOME. The NEWLY INSTALLED GRANITE COUNTERTOPS and FRAMED BREAKFAST BAR instantly catch your eye, offering a sleek modern finish that's both stylish and practical. Each bathroom is refreshed with NEW TOILETS, while the kitchen features a NEW MICROWAVE that ties into the clean, updated look. You'll notice the quality and care the moment you walk in from the SMOKE-FREE environment to the fresh feel of a space that's been thoughtfully upgraded. ** What You'll Hear ** Imagine the peaceful hum of a well-maintained HVAC system BOTH UNITS NEW offering whisper-quiet comfort all year long. Step outside and you'll hear birds chirping and the occasional friendly hello from NEIGHBORS WHO KNOW YOUR NAME. There's no roar of lawnmowers early in the morning thanks to the HOA TAKING CARE OF YOUR LAWN & ROOF, giving you the gift of calm, quiet mornings. ** What You'll Feel ** You'll feel INSTANTLY AT EASE knowing your home is protected by a TRANSFERABLE HOME WARRANTY, and you'll love the comfort of LOW-MAINTENANCE LIVING. The NEW HOT WATER HEATER ensures warm, relaxing showers, while the ROOMMATE FLOORPLAN gives everyone personal space and privacy. The community vibe is warm and PET-FRIENDLY, welcoming you to stroll with your dog or sit outside with a book in the fresh air. ** What You'll Experience ** Daily life becomes simpler here stroll to shops, grab a coffee, or enjoy a bite to eat without needing your car. With NO RENTAL RESTRICTIONS, the possibilities are wide open whether you're looking for a home or an investment. The LOW HOA FEES keep costs down, while you live worry-free in a space that requires little upkeep. Whether it's your first home, your next home, or an addition to your portfolio, this home invites you to LIVE EFFORTLESSLY and THRIVE COMFORTABLY.
Property Details for 6076 Chupp Way Lane
- Subdivision ComplexAladdin Townhomes
- Architectural StyleTraditional
- ExteriorGarden
- Num Of Parking Spaces2
- Parking FeaturesOff Street
- Property AttachedYes
LISTING UPDATED:
- StatusActive
- MLS #10530471
- Days on Site0
- Taxes$1,495 / year
- HOA Fees$900 / month
- MLS TypeResidential
- Year Built2002
- Lot Size0.03 Acres
- CountryDeKalb
LISTING UPDATED:
- StatusActive
- MLS #10530471
- Days on Site0
- Taxes$1,495 / year
- HOA Fees$900 / month
- MLS TypeResidential
- Year Built2002
- Lot Size0.03 Acres
- CountryDeKalb
Building Information for 6076 Chupp Way Lane
- StoriesTwo
- Year Built2002
- Lot Size0.0300 Acres
Payment Calculator
Term
Interest
Home Price
Down Payment
The Payment Calculator is for illustrative purposes only. Read More
Property Information for 6076 Chupp Way Lane
Summary
Location and General Information
- Community Features: Near Public Transport, Walk To Schools, Near Shopping
- Directions: I-20 E exit 71, right on Panola Rd, left on Fairington Rd, right on Chupp Way, left on Chupp Way Cir, right on Chupp Way Ln
- Coordinates: 33.701781,-84.143409
School Information
- Elementary School: Fairington
- Middle School: Salem
- High School: Arabia Mountain
Taxes and HOA Information
- Parcel Number: 16 087 02 080
- Tax Year: 2024
- Association Fee Includes: Maintenance Structure, Maintenance Grounds, Security
Virtual Tour
Parking
- Open Parking: No
Interior and Exterior Features
Interior Features
- Cooling: Ceiling Fan(s), Central Air, Zoned
- Heating: Central, Natural Gas, Zoned
- Appliances: Dishwasher, Gas Water Heater, Microwave, Refrigerator
- Basement: None
- Flooring: Carpet, Laminate
- Interior Features: Roommate Plan, Vaulted Ceiling(s), Walk-In Closet(s), Wet Bar
- Levels/Stories: Two
- Other Equipment: Satellite Dish
- Kitchen Features: Breakfast Bar, Pantry, Solid Surface Counters
- Foundation: Slab
- Total Half Baths: 1
- Bathrooms Total Integer: 3
- Bathrooms Total Decimal: 2
Exterior Features
- Accessibility Features: Accessible Entrance
- Construction Materials: Concrete, Wood Siding
- Patio And Porch Features: Patio
- Roof Type: Composition
- Security Features: Carbon Monoxide Detector(s), Security System
- Laundry Features: Upper Level
- Pool Private: No
Property
Utilities
- Sewer: Public Sewer
- Utilities: Cable Available, Electricity Available, High Speed Internet, Natural Gas Available, Phone Available, Sewer Available, Water Available
- Water Source: Public
- Electric: 220 Volts
Property and Assessments
- Home Warranty: Yes
- Property Condition: Resale
Green Features
- Green Energy Efficient: Appliances, Insulation, Thermostat, Water Heater
Lot Information
- Above Grade Finished Area: 1206
- Common Walls: End Unit
- Lot Features: Other
Multi Family
- Number of Units To Be Built: Square Feet
Rental
Rent Information
- Land Lease: Yes
Public Records for 6076 Chupp Way Lane
Tax Record
- 2024$1,495.00 ($124.58 / month)
Home Facts
- Beds2
- Baths2
- Total Finished SqFt1,206 SqFt
- Above Grade Finished1,206 SqFt
- StoriesTwo
- Lot Size0.0300 Acres
- StyleTownhouse
- Year Built2002
- APN16 087 02 080
- CountyDeKalb


