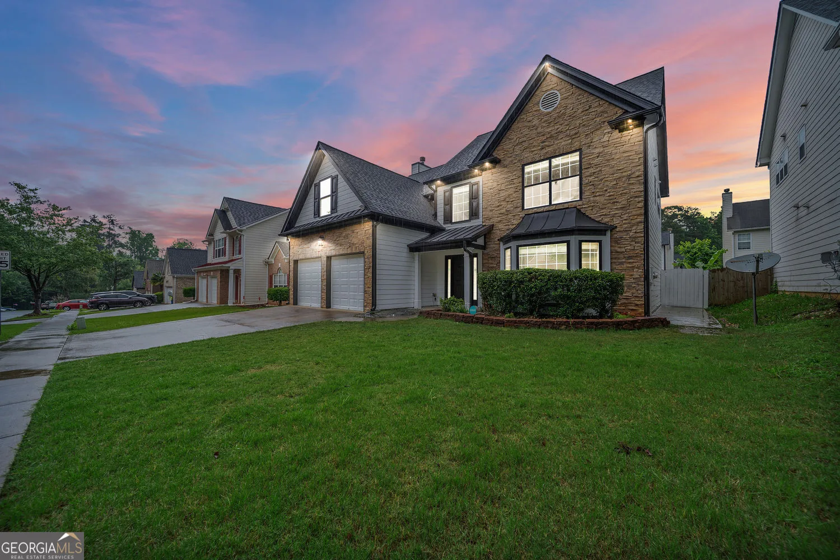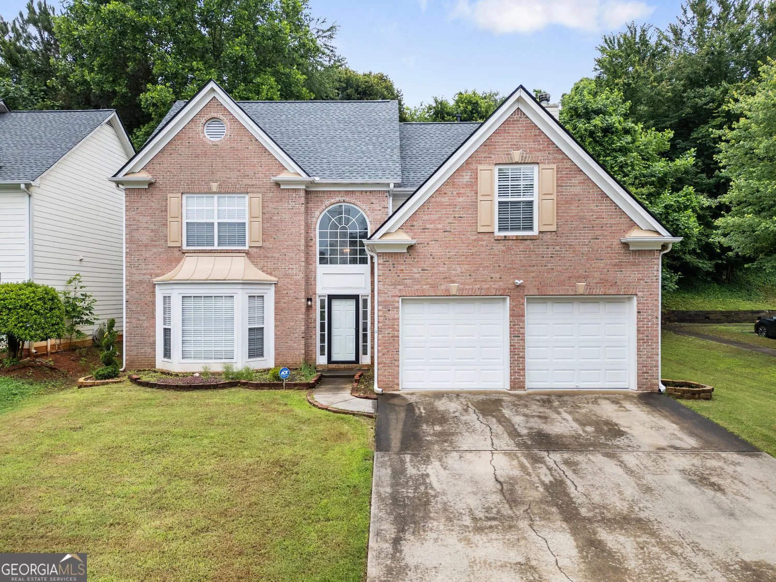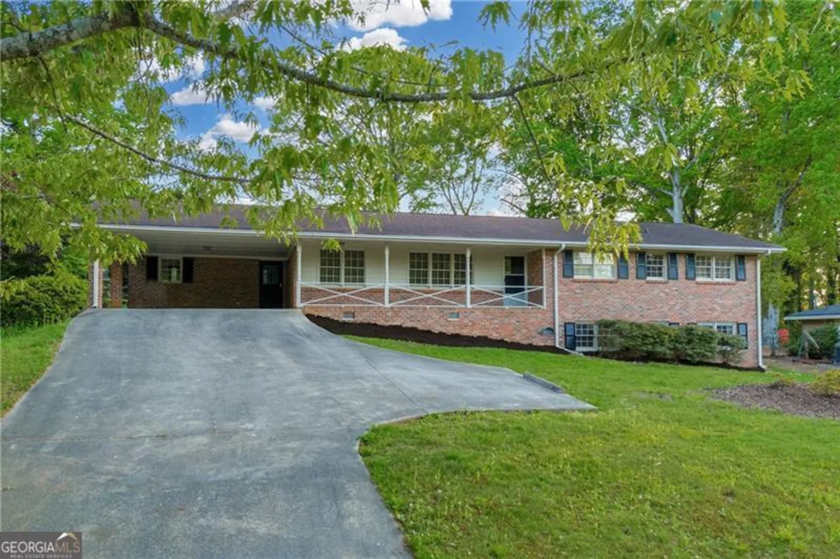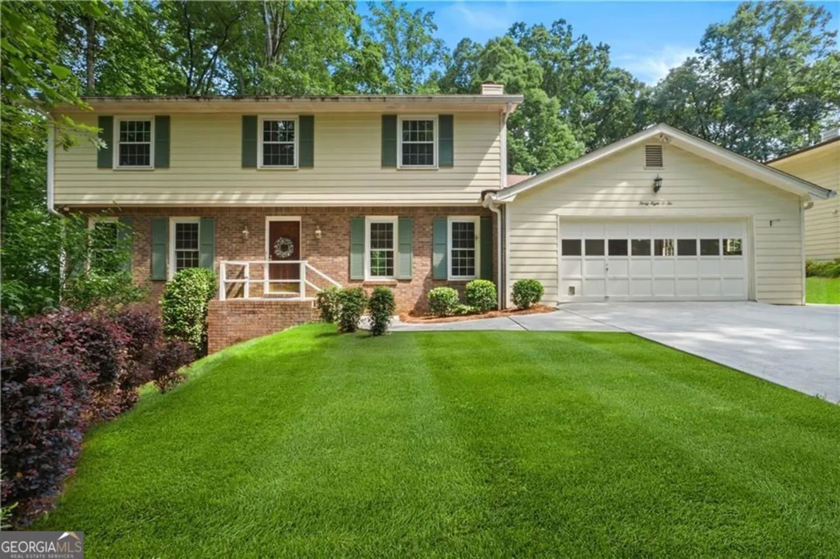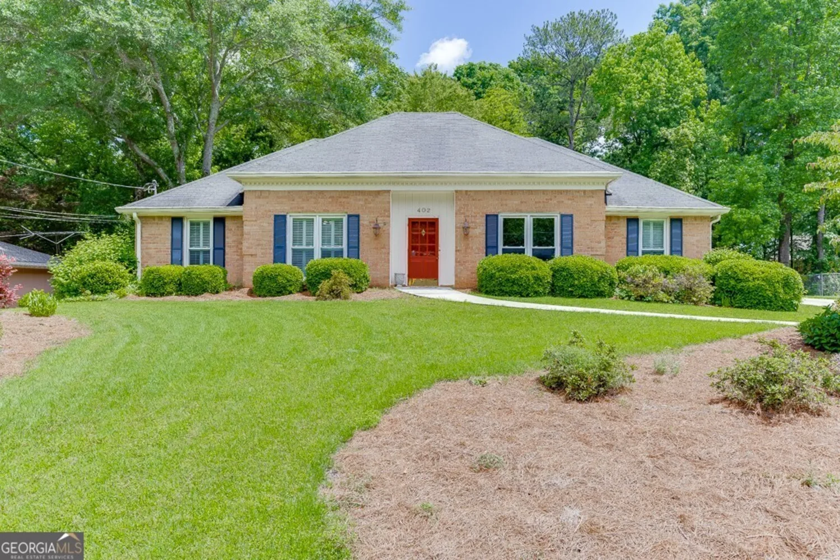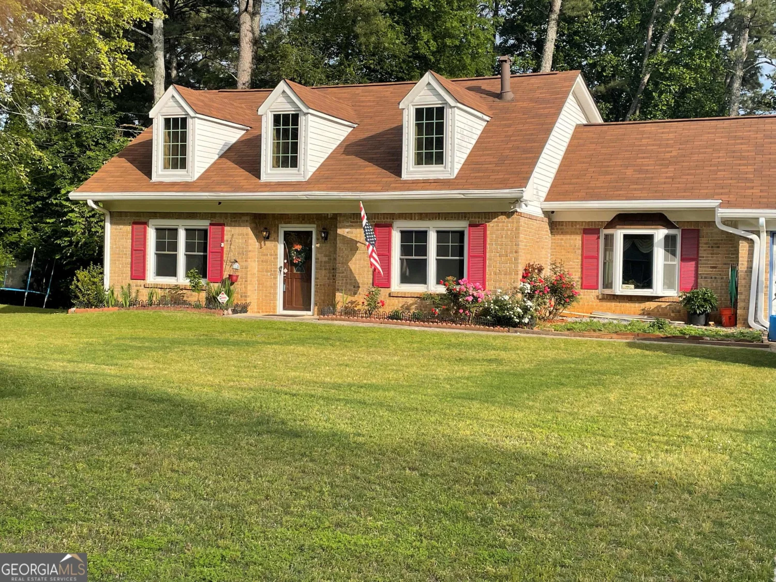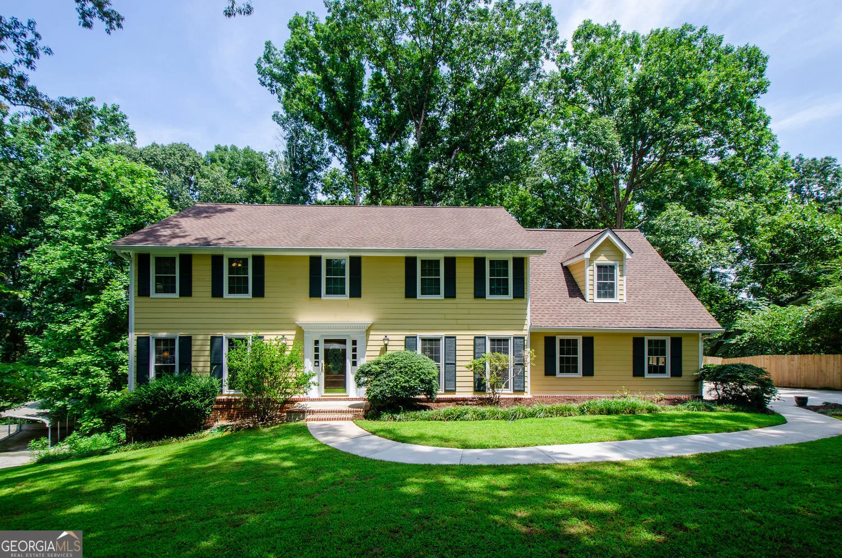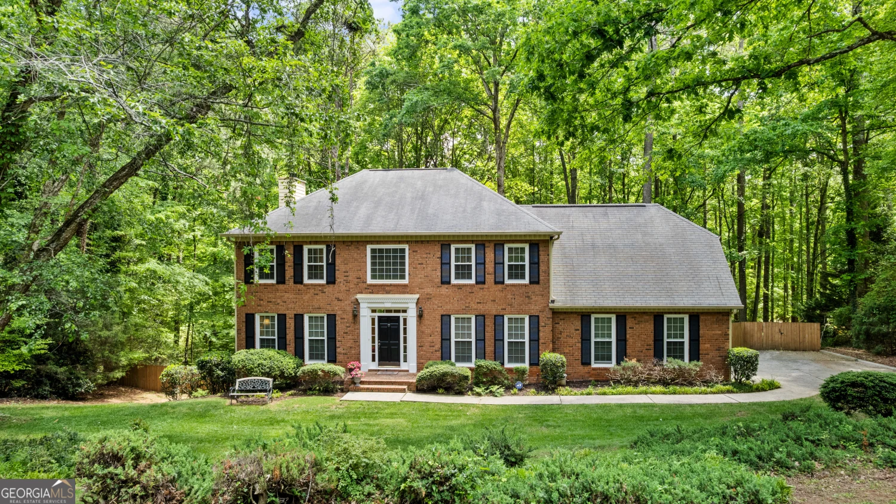4076 shady circle nwLilburn, GA 30047
4076 shady circle nwLilburn, GA 30047
Description
Welcome home to this stunning traditional brick beauty, perfectly situated in a peaceful, established neighborhood with no HOA. Gleaming hardwood floors flow throughout the main level, leading to a grand formal foyer, a flexible study or sitting room, and a formal dining room accented with crown molding and detailed trim. The thoughtfully updated kitchen features granite countertops, a classic tile backsplash, and a seamless flow into the cozy den, perfect for everyday living or entertaining. Just off the den, a spacious sunroom offers beautiful views of the fenced-in backyard, creating the ideal space to relax or host guests. A main-level bedroom with easy access to a full bath adds convenience for guests or multigenerational living. Upstairs, the oversized primary suite offers a spacious retreat with plenty of room to unwind and a large walk-in shower. Two additional bedrooms share a Jack-and-Jill bath, combining comfort with practicality. The daylight basement includes a finished rec room-ideal for a game room, home theater, or fitness area-along with unfinished space perfect for a workshop or extra storage. All of this is just steps from Minor Elementary and minutes from Downtown Lilburn, with easy access to I-85. And with a NEW roof, AC, and water heater, you'll have peace of mind for years to come. Charming, spacious, and conveniently located-this home truly has it all. Schedule your showing today!
Property Details for 4076 Shady Circle NW
- Subdivision ComplexBeaver Hills
- Architectural StyleBrick 4 Side, Traditional
- Num Of Parking Spaces2
- Parking FeaturesGarage
- Property AttachedYes
LISTING UPDATED:
- StatusActive
- MLS #10530632
- Days on Site0
- Taxes$5,314 / year
- MLS TypeResidential
- Year Built1973
- Lot Size0.43 Acres
- CountryGwinnett
LISTING UPDATED:
- StatusActive
- MLS #10530632
- Days on Site0
- Taxes$5,314 / year
- MLS TypeResidential
- Year Built1973
- Lot Size0.43 Acres
- CountryGwinnett
Building Information for 4076 Shady Circle NW
- StoriesTwo
- Year Built1973
- Lot Size0.4300 Acres
Payment Calculator
Term
Interest
Home Price
Down Payment
The Payment Calculator is for illustrative purposes only. Read More
Property Information for 4076 Shady Circle NW
Summary
Location and General Information
- Community Features: Street Lights, Near Public Transport, Walk To Schools, Near Shopping
- Directions: GPS
- Coordinates: 33.918314,-84.126758
School Information
- Elementary School: Minor
- Middle School: Berkmar
- High School: Berkmar
Taxes and HOA Information
- Parcel Number: R6157 044
- Tax Year: 2024
- Association Fee Includes: None
Virtual Tour
Parking
- Open Parking: No
Interior and Exterior Features
Interior Features
- Cooling: Attic Fan, Ceiling Fan(s), Central Air, Whole House Fan
- Heating: Natural Gas
- Appliances: Dishwasher, Disposal, Gas Water Heater, Microwave
- Basement: Daylight, Exterior Entry, Finished, Interior Entry
- Fireplace Features: Family Room, Masonry
- Flooring: Carpet, Hardwood, Tile
- Interior Features: Bookcases, Vaulted Ceiling(s)
- Levels/Stories: Two
- Window Features: Skylight(s), Window Treatments
- Kitchen Features: Breakfast Bar
- Main Bedrooms: 1
- Bathrooms Total Integer: 3
- Main Full Baths: 1
- Bathrooms Total Decimal: 3
Exterior Features
- Construction Materials: Brick
- Fencing: Back Yard, Fenced
- Patio And Porch Features: Deck
- Roof Type: Composition
- Security Features: Smoke Detector(s)
- Laundry Features: Common Area
- Pool Private: No
- Other Structures: Other
Property
Utilities
- Sewer: Septic Tank
- Utilities: Cable Available, Electricity Available, Natural Gas Available, Phone Available, Water Available
- Water Source: Public
Property and Assessments
- Home Warranty: Yes
- Property Condition: Resale
Green Features
Lot Information
- Above Grade Finished Area: 2506
- Common Walls: No Common Walls
- Lot Features: Level, Private
Multi Family
- Number of Units To Be Built: Square Feet
Rental
Rent Information
- Land Lease: Yes
Public Records for 4076 Shady Circle NW
Tax Record
- 2024$5,314.00 ($442.83 / month)
Home Facts
- Beds4
- Baths3
- Total Finished SqFt2,650 SqFt
- Above Grade Finished2,506 SqFt
- Below Grade Finished144 SqFt
- StoriesTwo
- Lot Size0.4300 Acres
- StyleSingle Family Residence
- Year Built1973
- APNR6157 044
- CountyGwinnett
- Fireplaces1


