1110 upper hembree roadRoswell, GA 30076
1110 upper hembree roadRoswell, GA 30076
Description
LOCATION, LOCATION, LOCATION! This house has the potential to be turned into a COMMERCIAL SPACE, a rare opportunity in one of the area's most sought-after corridors. This freshly painted, solid brick ranch sits on an acre of land and is surrounded by commercial spaces, offering incredible potential for residential or commercial use! The home features a spacious and open floor plan with two bedrooms and two bathrooms on the main level, with beautiful wide plank flooring, kitchen cabinets, countertops, and stainless steel appliances. The two-car carport adds convenience, while the expansive backyard-once home to a flourishing garden-offers room to grow or expand. Enjoy peaceful mornings on the back porch overlooking the large lot. The basement already has electrical, plumbing, and HVAC in place, with the potential to finish out two additional bedrooms and bathrooms. Situated in a prime Upper Hembree location, just minutes from hospitals, schools, dining, and major roadways, this property is an exceptional investment for homeowners and developers alike.
Property Details for 1110 Upper Hembree Road
- Subdivision ComplexClifford R Webb
- Architectural StyleBrick 4 Side, Ranch
- Num Of Parking Spaces7
- Parking FeaturesCarport
- Property AttachedYes
LISTING UPDATED:
- StatusActive
- MLS #10530729
- Days on Site1
- Taxes$5,458 / year
- MLS TypeResidential
- Year Built1962
- Lot Size1.02 Acres
- CountryFulton
LISTING UPDATED:
- StatusActive
- MLS #10530729
- Days on Site1
- Taxes$5,458 / year
- MLS TypeResidential
- Year Built1962
- Lot Size1.02 Acres
- CountryFulton
Building Information for 1110 Upper Hembree Road
- StoriesOne
- Year Built1962
- Lot Size1.0200 Acres
Payment Calculator
Term
Interest
Home Price
Down Payment
The Payment Calculator is for illustrative purposes only. Read More
Property Information for 1110 Upper Hembree Road
Summary
Location and General Information
- Community Features: None
- Directions: Head south on Canton St toward Alpharetta St/Magnolia St, turn right at the 1st cross street onto Alpharetta St/Magnolia St, make a U-turn, pass by Krispy Kreme, turn left, turn right, turn left onto Upper Hembree Rd. Destination will be on the right.
- Coordinates: 34.069079,-84.328155
School Information
- Elementary School: Hembree Springs
- Middle School: Elkins Pointe
- High School: Milton
Taxes and HOA Information
- Parcel Number: 12 223005500213
- Tax Year: 2023
- Association Fee Includes: None
Virtual Tour
Parking
- Open Parking: No
Interior and Exterior Features
Interior Features
- Cooling: Ceiling Fan(s), Central Air
- Heating: Central
- Appliances: Microwave, Other, Oven/Range (Combo), Refrigerator, Stainless Steel Appliance(s)
- Basement: Unfinished
- Fireplace Features: Family Room, Masonry
- Flooring: Hardwood, Tile
- Interior Features: Master On Main Level, Other, Split Bedroom Plan
- Levels/Stories: One
- Window Features: Double Pane Windows
- Main Bedrooms: 2
- Bathrooms Total Integer: 2
- Main Full Baths: 2
- Bathrooms Total Decimal: 2
Exterior Features
- Construction Materials: Brick
- Fencing: Chain Link
- Patio And Porch Features: Screened
- Roof Type: Composition
- Laundry Features: Other
- Pool Private: No
Property
Utilities
- Sewer: Public Sewer
- Utilities: Electricity Available, Natural Gas Available, Water Available
- Water Source: Public
Property and Assessments
- Home Warranty: Yes
- Property Condition: Resale
Green Features
Lot Information
- Common Walls: No Common Walls
- Lot Features: Level, Private
Multi Family
- Number of Units To Be Built: Square Feet
Rental
Rent Information
- Land Lease: Yes
Public Records for 1110 Upper Hembree Road
Tax Record
- 2023$5,458.00 ($454.83 / month)
Home Facts
- Beds2
- Baths2
- Total Finished SqFt1,574 SqFt
- Below Grade Finished1,574 SqFt
- StoriesOne
- Lot Size1.0200 Acres
- StyleSingle Family Residence
- Year Built1962
- APN12 223005500213
- CountyFulton
- Fireplaces1
Similar Homes
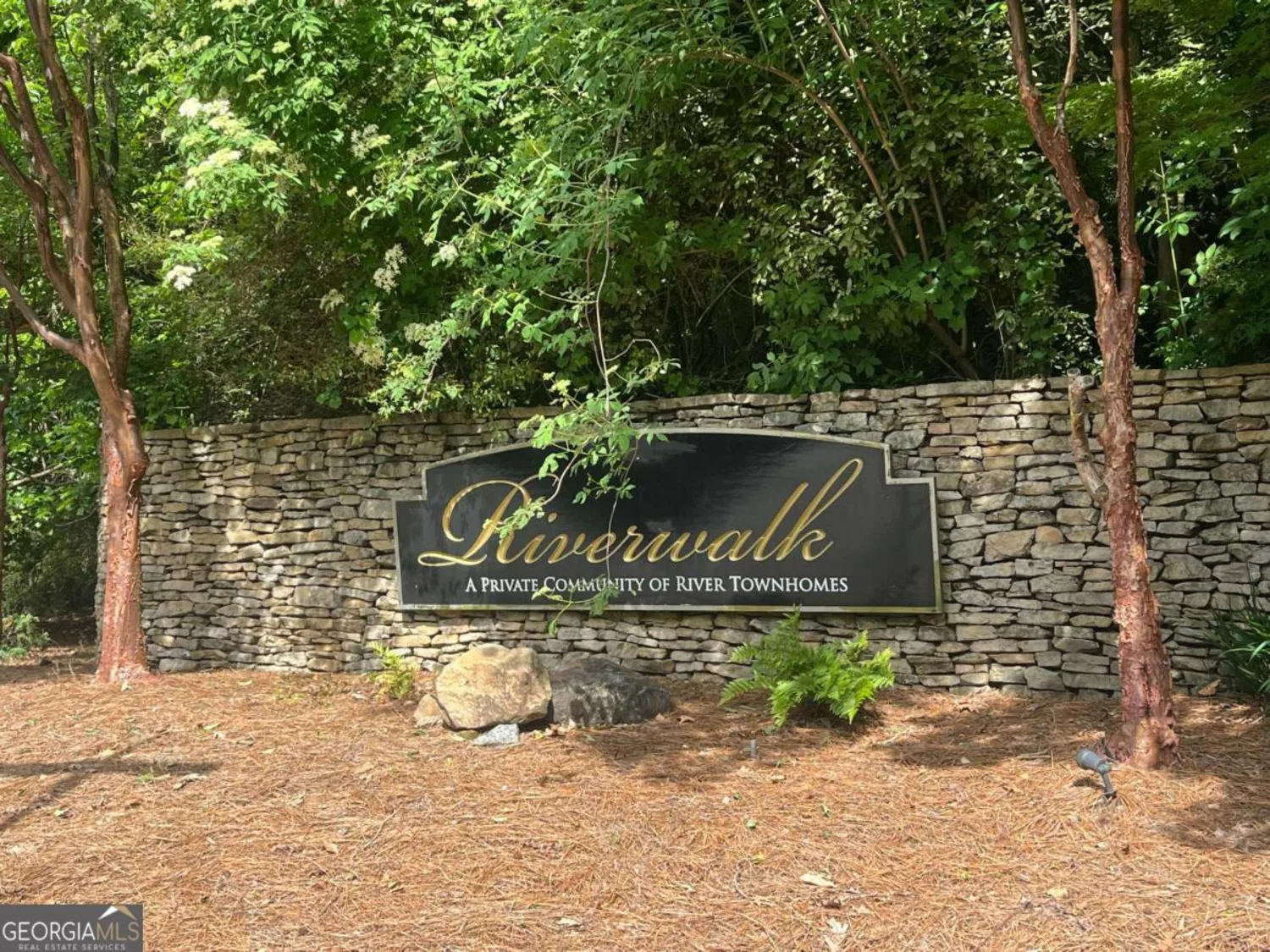
248 Riverview Trail
Roswell, GA 30075
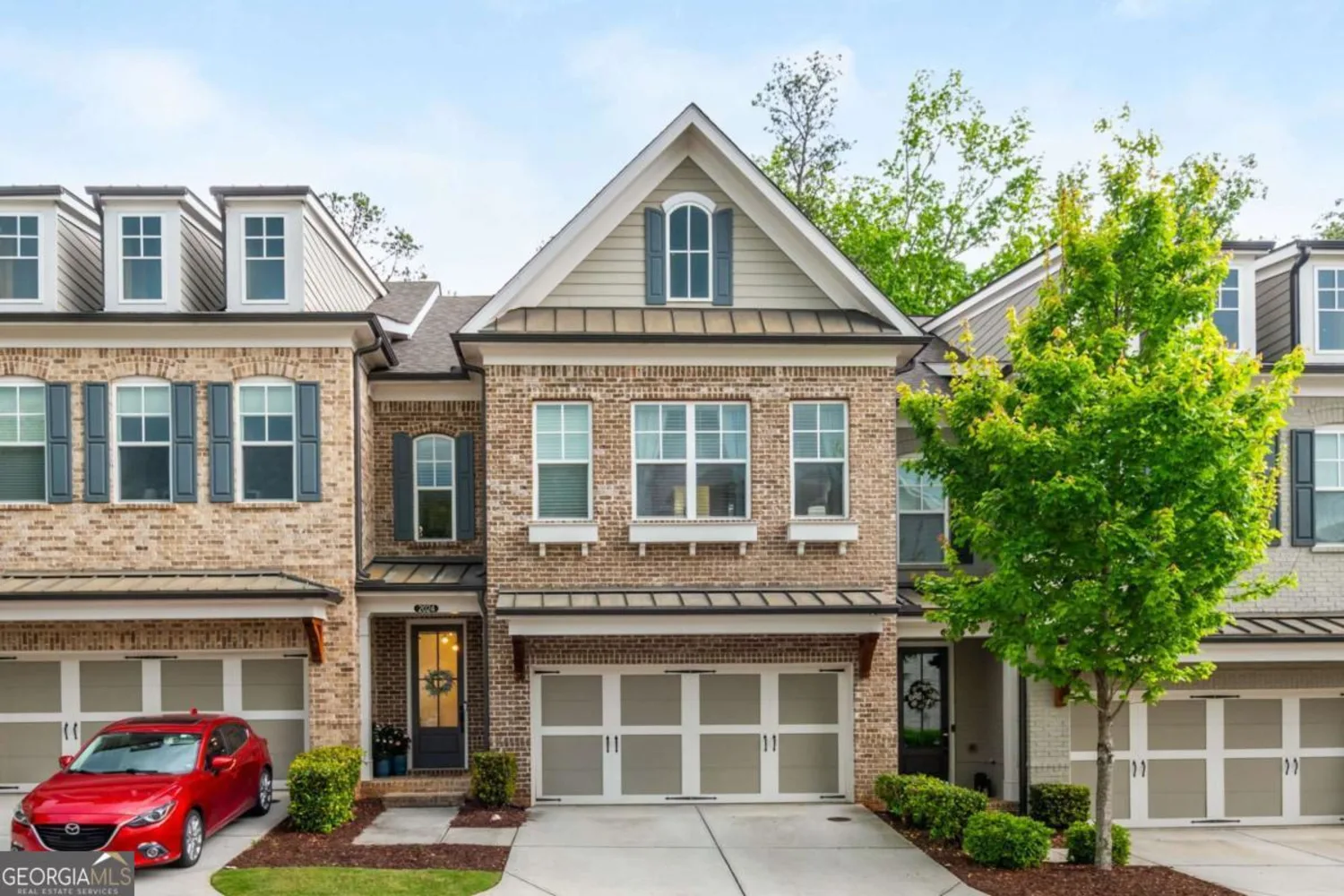
2024 Towneship Trail
Roswell, GA 30075
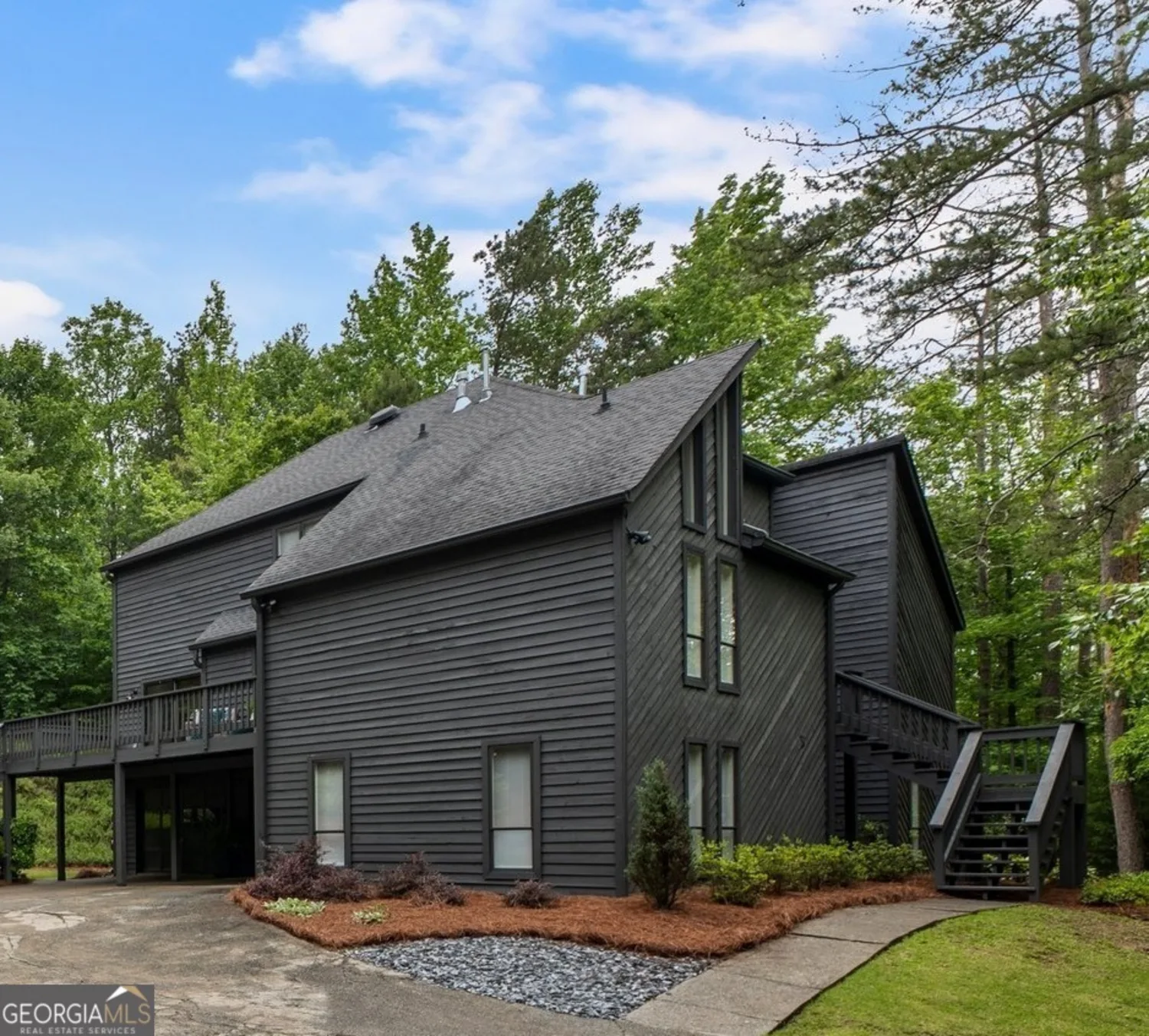
270 Shady Marsh Trail
Roswell, GA 30075
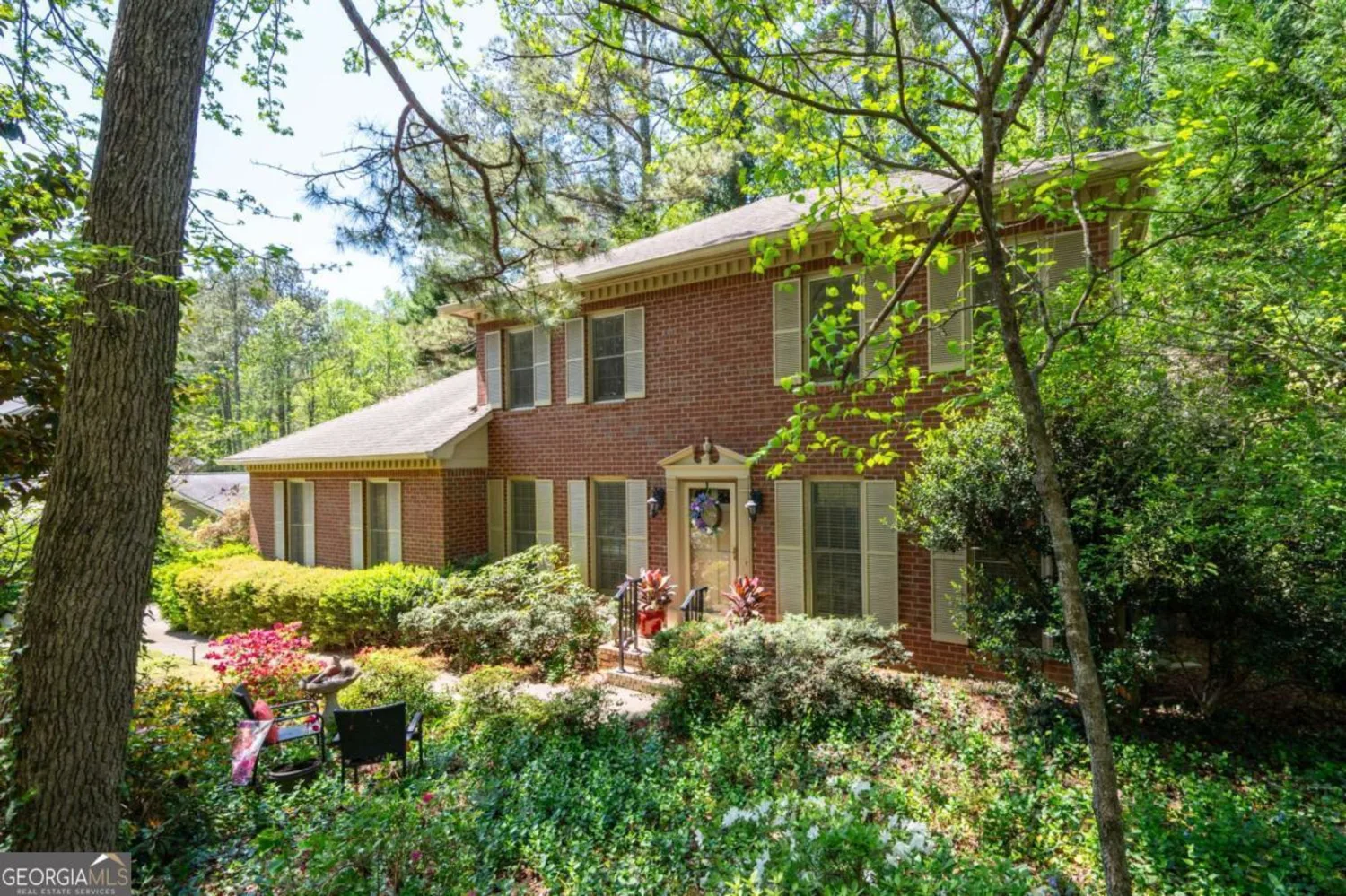
4140 WESTCHESTER Crossing NE
Roswell, GA 30075
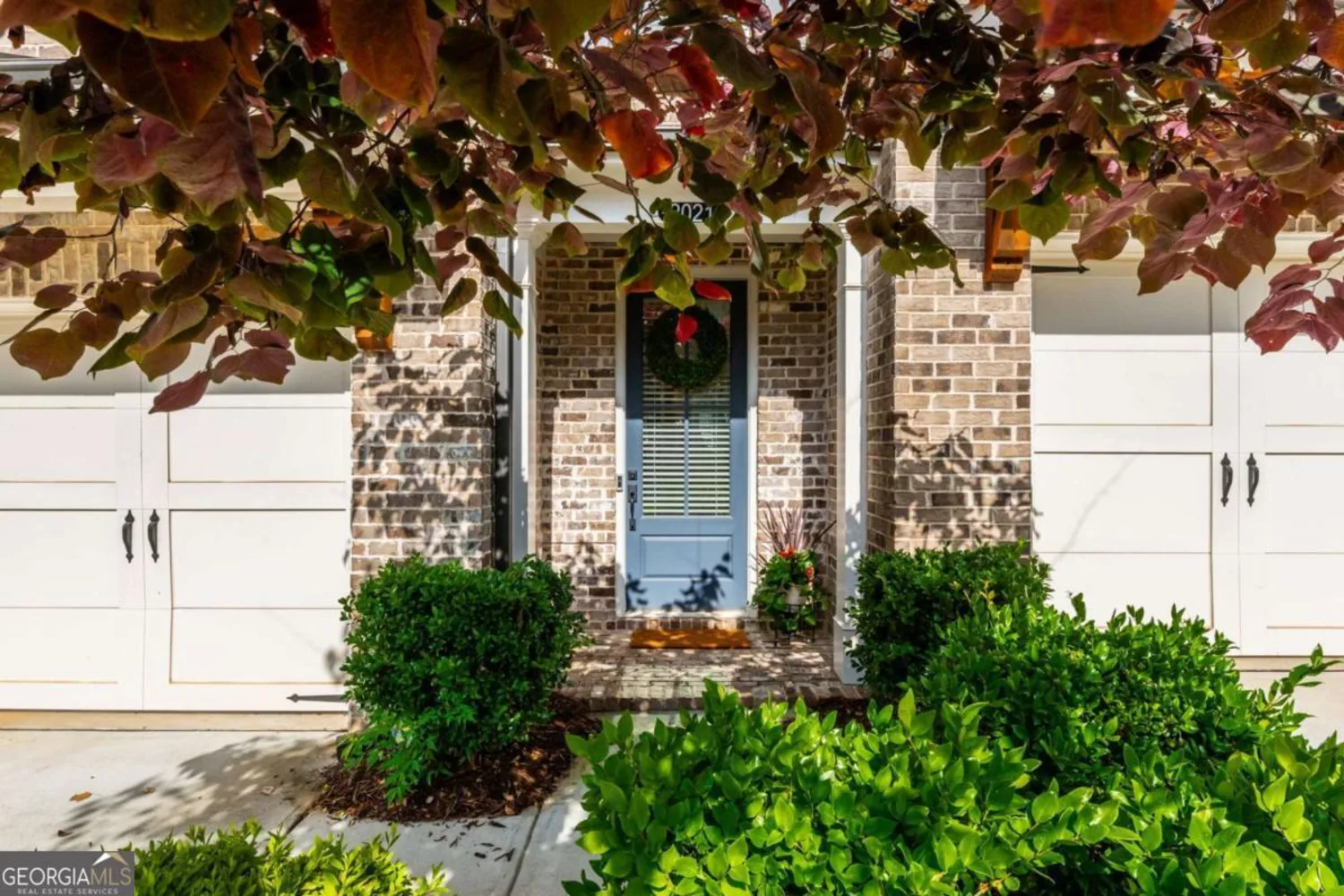
2021 Towneship Trail
Roswell, GA 30075
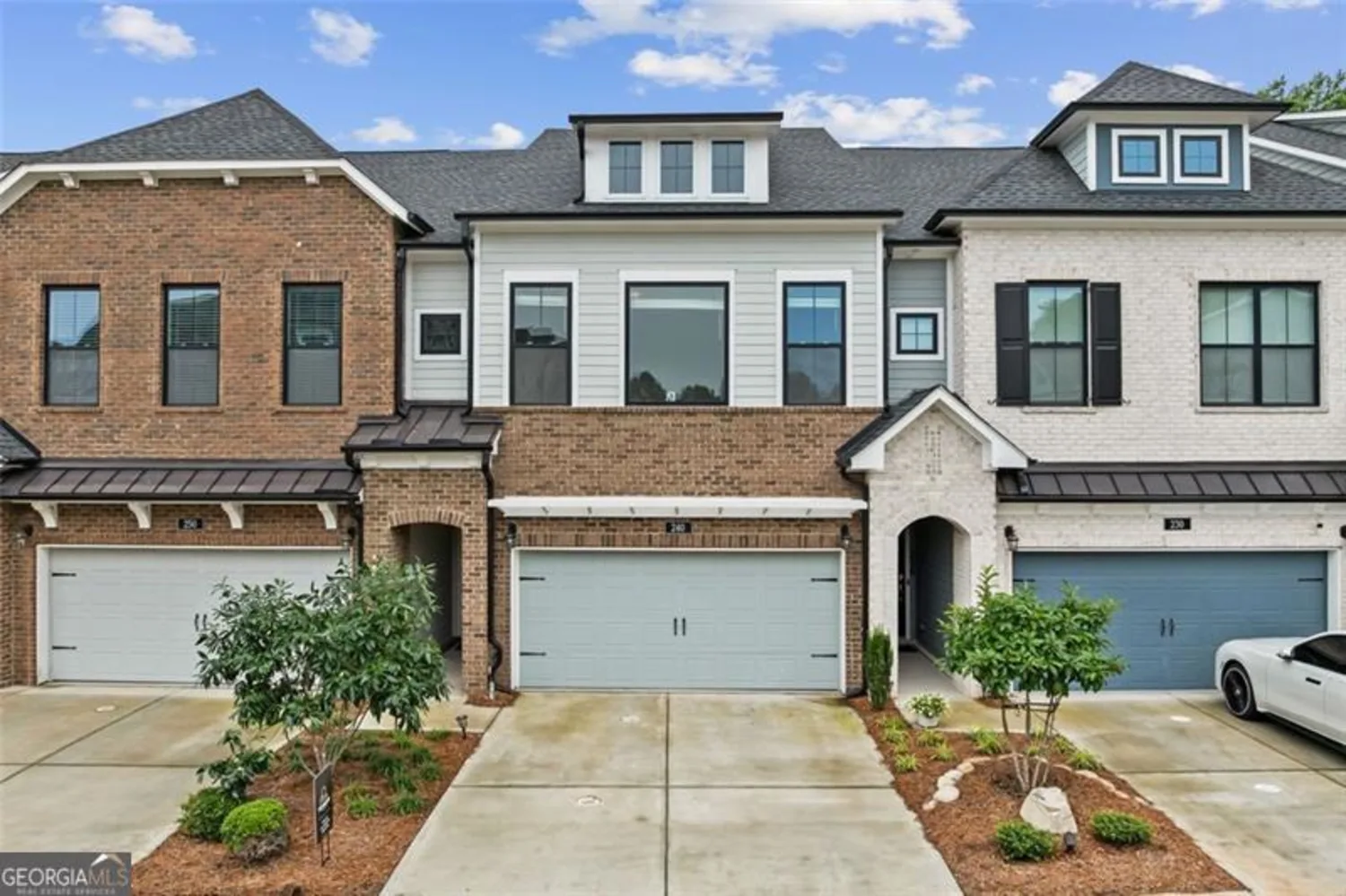
240 WALKER Avenue
Roswell, GA 30076
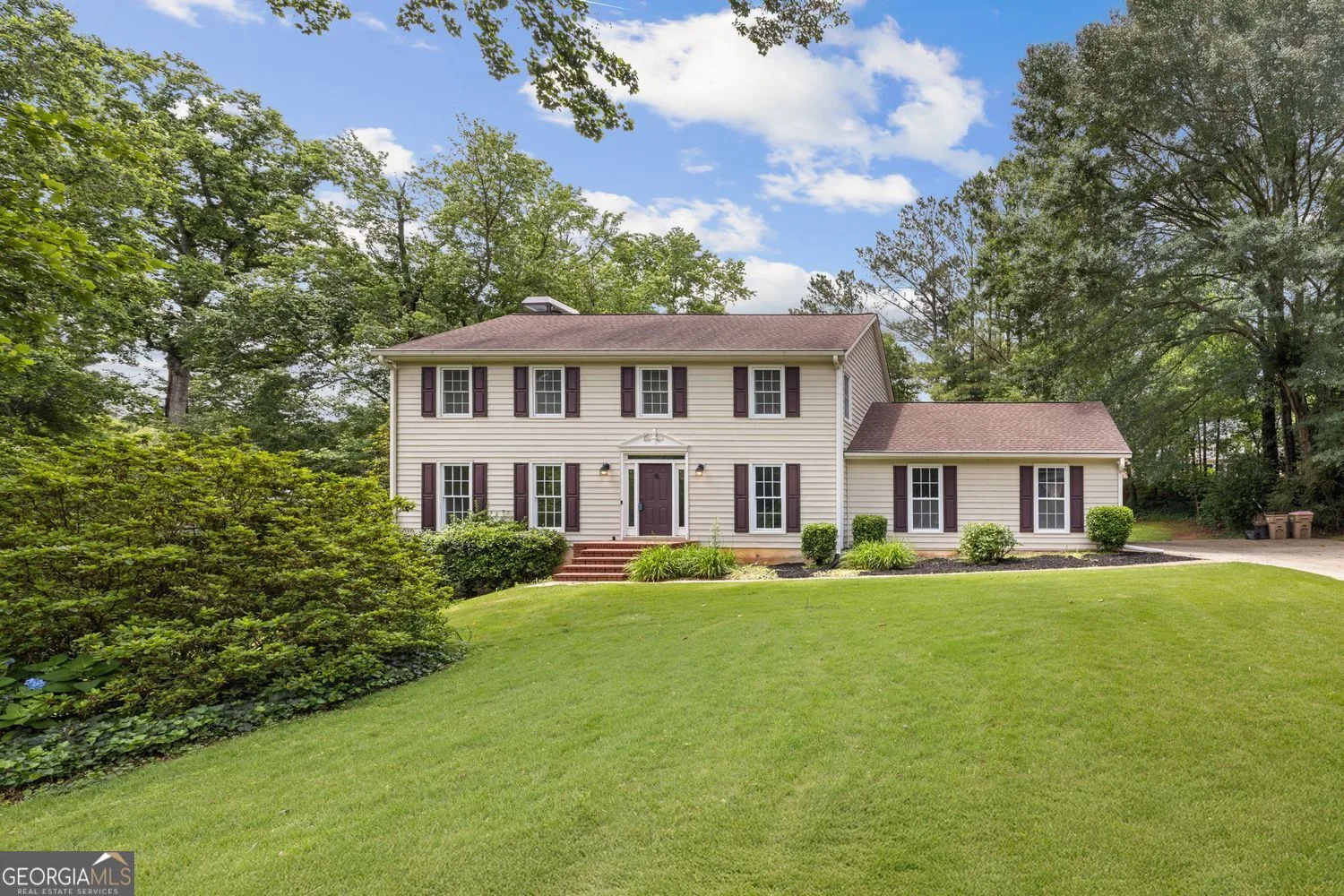
4179 Westchester Crossing NE
Roswell, GA 30075

4205 Mabry Road
Roswell, GA 30075
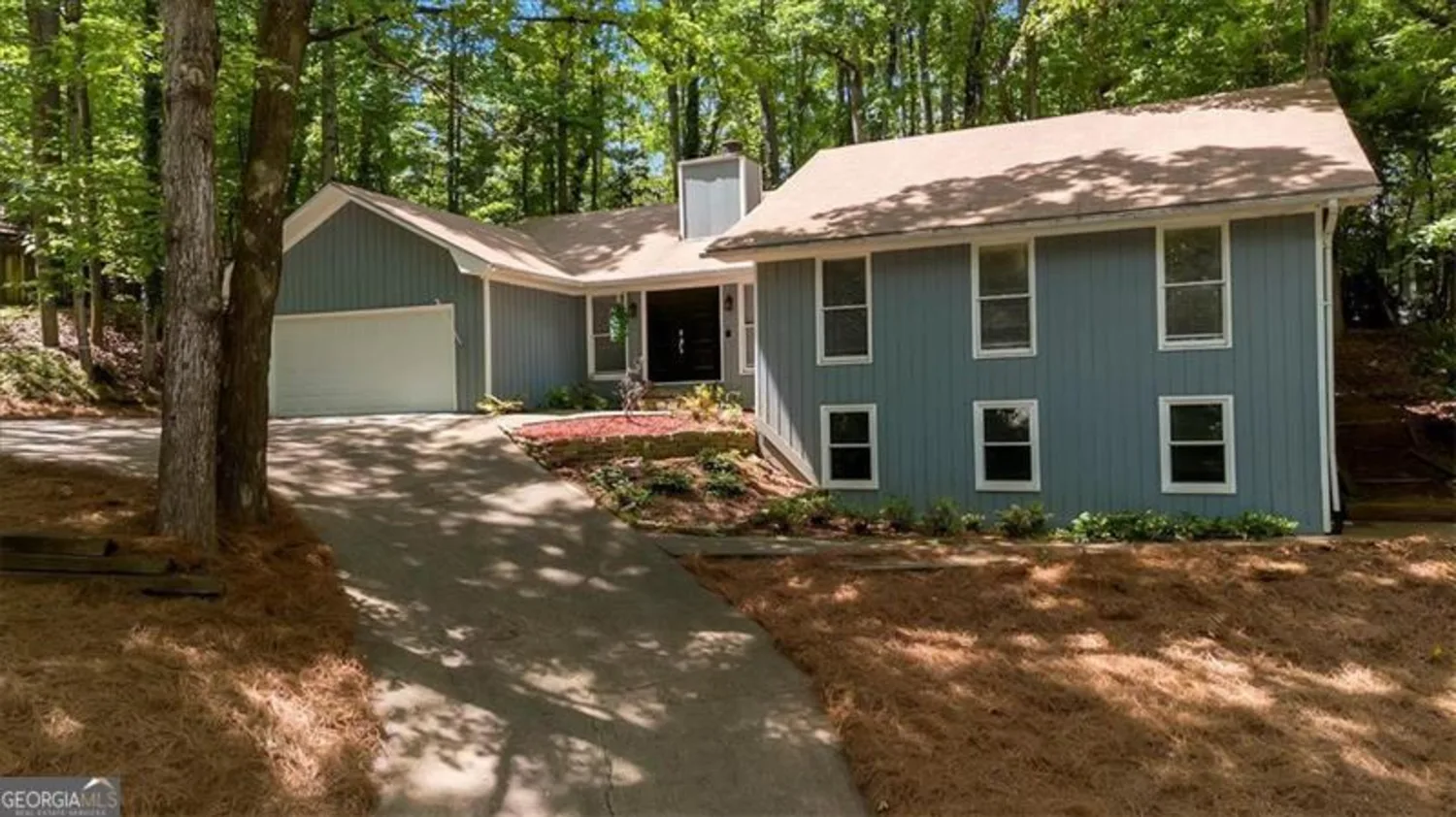
115 Lake Pines Court
Roswell, GA 30076

