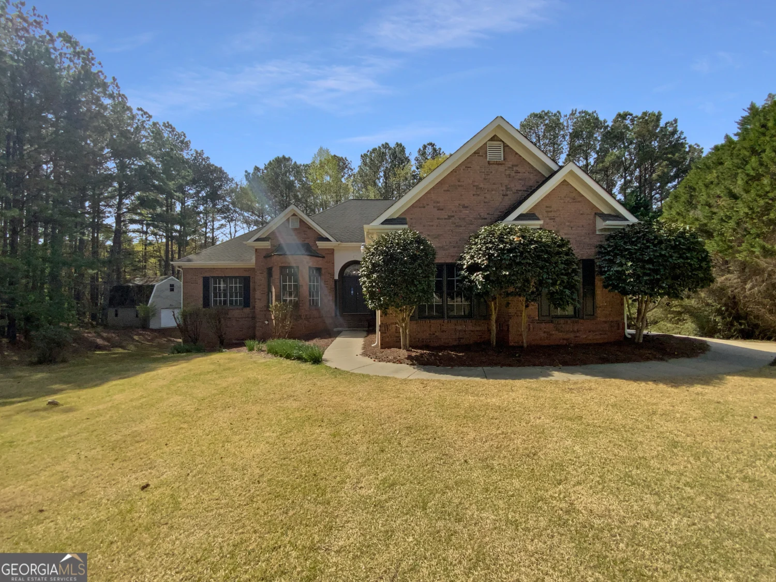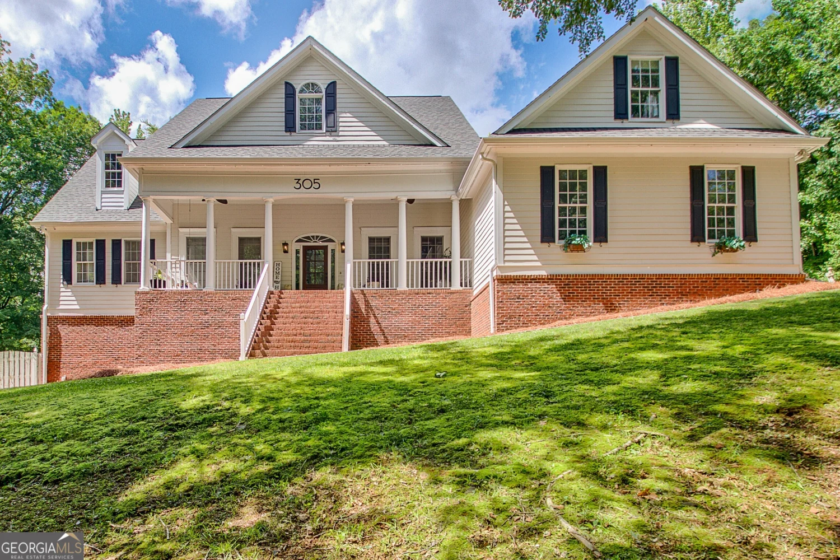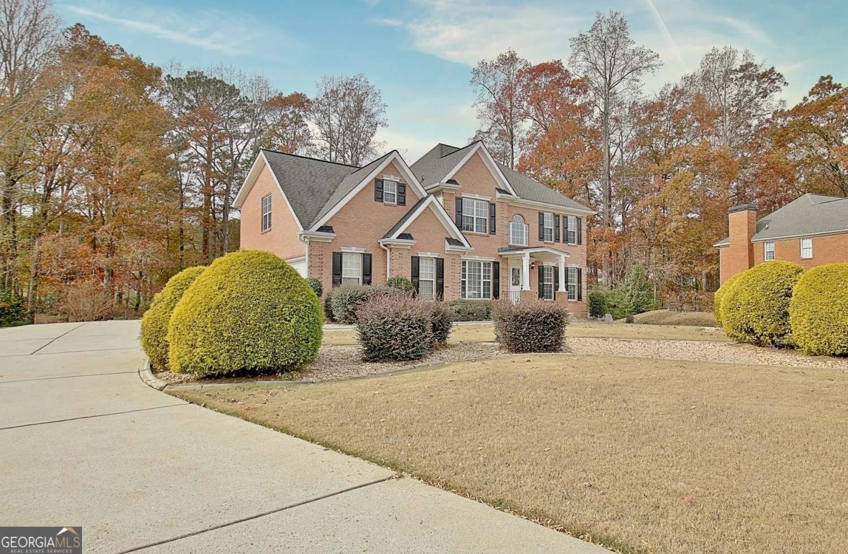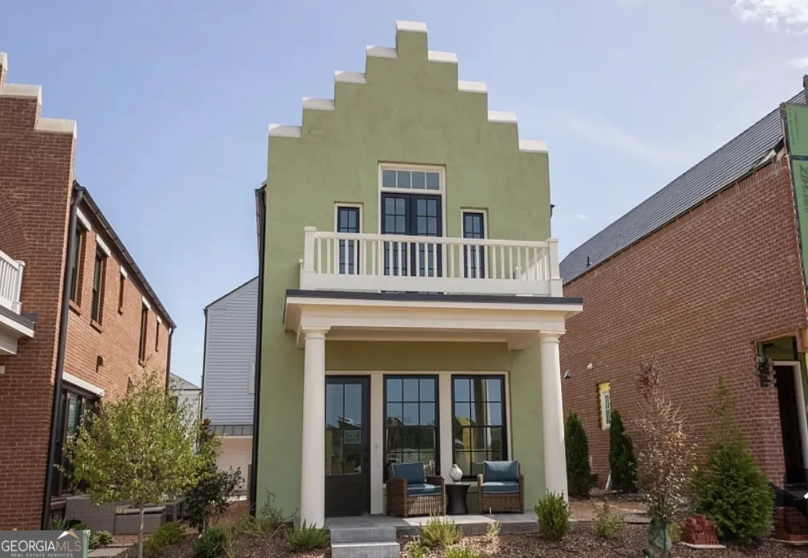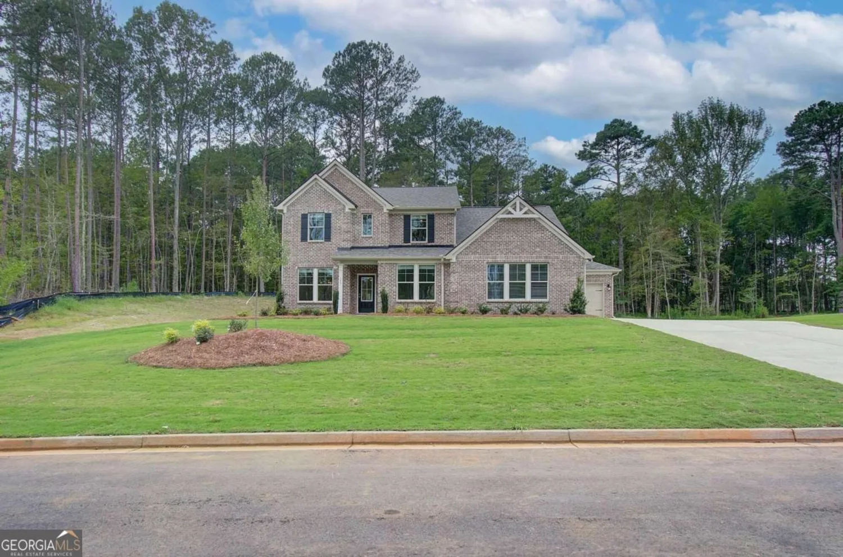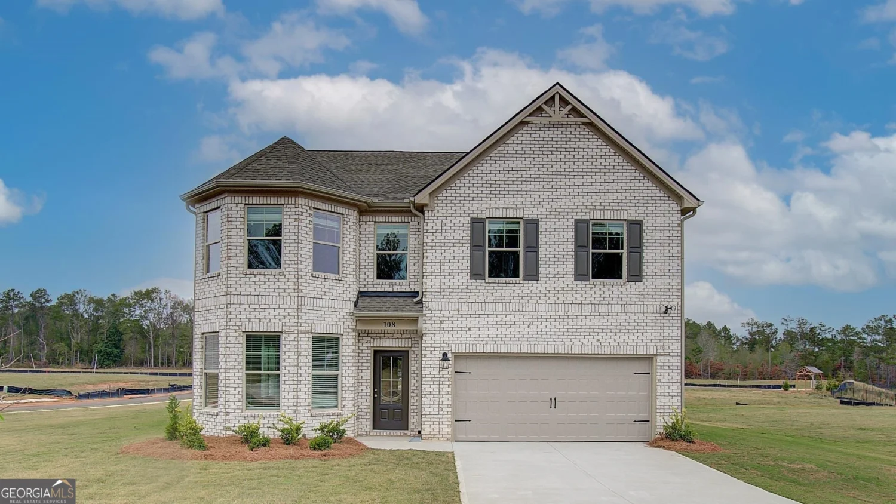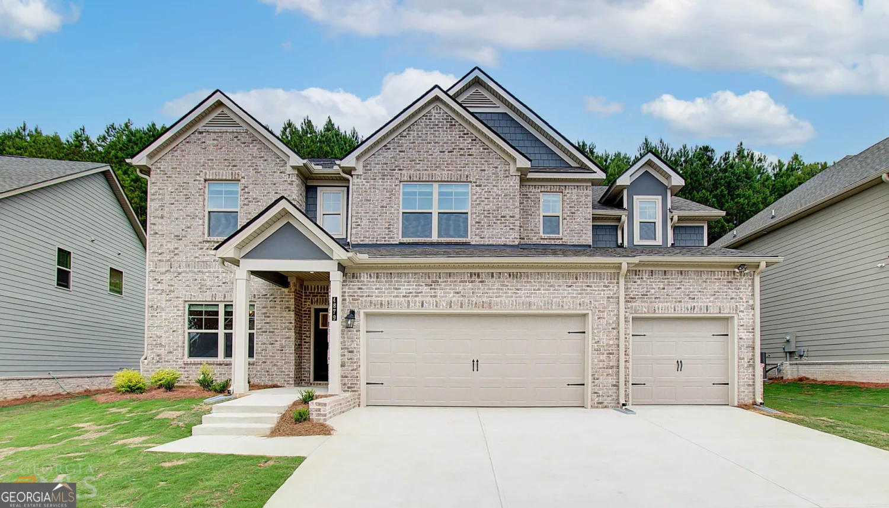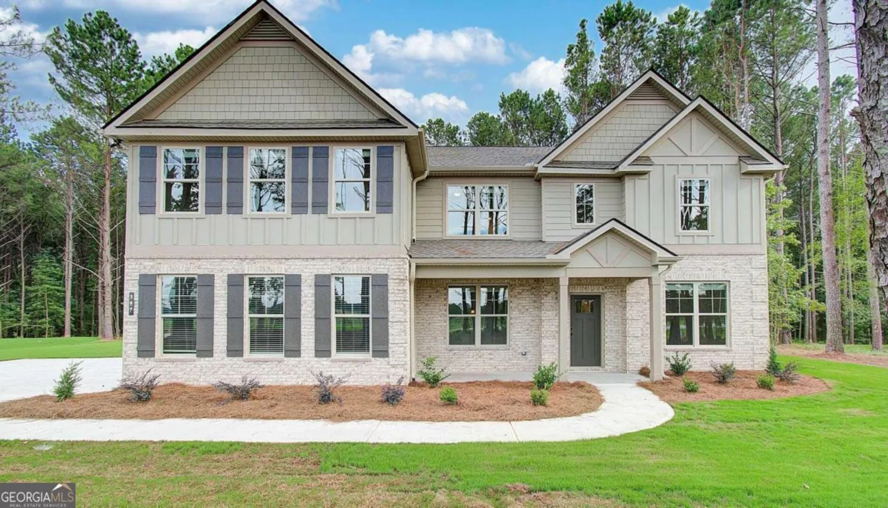260 2nd streetFayetteville, GA 30214
260 2nd streetFayetteville, GA 30214
Description
Live Exceptionally in Trillith - Modern Luxury Meets Timeless Community Charm Welcome to your dream home in the heart of the vibrant Trillith community in Fayetteville, Georgia - where innovative living meets unparalleled lifestyle. This stunning three-bedroom, three-and-a-half bath home, built in 2022, offers the perfect blend of modern design, energy-efficient geothermal technology, and luxury finishes throughout. Step inside to discover an open floor plan with beautiful hardwood flooring across every room, a thoughtfully designed loft space, and a dedicated home office ideal for today's flexible lifestyle. The primary suite on the main level features a spa like bath. Each of the spacious bedrooms features custom walk-in closets, and the two upstairs bedrooms boast en-suite baths with double vanities, creating private sanctuaries for family and guests alike. The exterior is just as impressive, topped with a 75-year aluminized metal roof for beauty and durability you can count on, a side patio with privacy fencing and a level driveway with stepless entry to the house. But the true magic lies just outside your door. Trillith is more than a neighborhood - it's a master-planned community buzzing with life, creativity and amenities. Enjoy a movie at the on-site Trillith LIVE Movie Theater coming by year end, dine at renowned restaurants, grab a pastry & coffee at the local bakery & coffee shop, or unwind at the private SOLEA swimming pool. Stroll the scenic trails, play at the tennis courts, basketball court, playgrounds, or take in the serenity of the community lake. Wellness & creativity are at the core of Trillith living with the Piedmont Wellness Center, featuring a state-of-the-art fitness facility, sauna, and hot tub. Stock up on essentials anytime at Nourish + Bloom, a 24/7 grocery store, or host friends and family at the Trillith Guest House Hotel. The Forest School at Trilith is now open and enrolling K-12. Don't miss your chance to be part of one of Georgia's most unique and thriving communities only 25 minutes from Hartsfield Jackson International Airport. This home is a rare opportunity to live comfortably, sustainably, and connected - all in one place. Schedule your private showing today and experience life at Trillith.
Property Details for 260 2nd Street
- Subdivision ComplexTrilith
- Architectural StyleEuropean, Other
- Num Of Parking Spaces1
- Parking FeaturesKitchen Level, Parking Pad
- Property AttachedYes
- Waterfront FeaturesNo Dock Or Boathouse
LISTING UPDATED:
- StatusActive
- MLS #10531007
- Days on Site0
- Taxes$8,502 / year
- HOA Fees$1,932 / month
- MLS TypeResidential
- Year Built2022
- Lot Size0.05 Acres
- CountryFayette
LISTING UPDATED:
- StatusActive
- MLS #10531007
- Days on Site0
- Taxes$8,502 / year
- HOA Fees$1,932 / month
- MLS TypeResidential
- Year Built2022
- Lot Size0.05 Acres
- CountryFayette
Building Information for 260 2nd Street
- StoriesTwo
- Year Built2022
- Lot Size0.0500 Acres
Payment Calculator
Term
Interest
Home Price
Down Payment
The Payment Calculator is for illustrative purposes only. Read More
Property Information for 260 2nd Street
Summary
Location and General Information
- Community Features: Fitness Center, Lake, Park, Playground, Pool, Sidewalks, Street Lights, Tennis Court(s), Walk To Schools, Near Shopping
- Directions: From I-85 South. Take exit 64 for GA-138 toward Jonesboro. Turn Left onto Jonesboro Rd. Turn right onto Peters Rd. Turn left onto GA-92 S. Turn right onto Veterans Pkwy. At the traffic circle, take the 2nd exit and stay on Veterans Pkwy. At the traffic circle, take the 2nd exit onto Sandy Creek Rd/V
- Coordinates: 33.466443,-84.504476
School Information
- Elementary School: Cleveland
- Middle School: Flat Rock
- High School: Sandy Creek
Taxes and HOA Information
- Parcel Number: 053527004
- Tax Year: 2024
- Association Fee Includes: Maintenance Grounds, Private Roads, Swimming, Tennis, Trash
- Tax Lot: C403
Virtual Tour
Parking
- Open Parking: Yes
Interior and Exterior Features
Interior Features
- Cooling: Central Air, Heat Pump
- Heating: Central, Heat Pump
- Appliances: Dishwasher, Disposal, Microwave, Oven/Range (Combo), Stainless Steel Appliance(s), Tankless Water Heater
- Basement: None
- Fireplace Features: Gas Starter, Living Room
- Flooring: Hardwood, Tile
- Interior Features: Double Vanity, High Ceilings, Master On Main Level, Soaking Tub, Split Bedroom Plan, Tile Bath, Walk-In Closet(s)
- Levels/Stories: Two
- Window Features: Double Pane Windows, Window Treatments
- Kitchen Features: Breakfast Area, Breakfast Bar, Kitchen Island, Pantry, Solid Surface Counters
- Foundation: Slab
- Main Bedrooms: 1
- Total Half Baths: 1
- Bathrooms Total Integer: 4
- Main Full Baths: 1
- Bathrooms Total Decimal: 3
Exterior Features
- Construction Materials: Other
- Fencing: Privacy, Wood
- Patio And Porch Features: Patio
- Pool Features: In Ground
- Roof Type: Metal
- Security Features: Carbon Monoxide Detector(s), Security System, Smoke Detector(s)
- Laundry Features: Common Area, Laundry Closet
- Pool Private: No
Property
Utilities
- Sewer: Public Sewer
- Utilities: Cable Available, Electricity Available, High Speed Internet, Natural Gas Available, Phone Available, Sewer Available, Sewer Connected, Underground Utilities, Water Available
- Water Source: Public
Property and Assessments
- Home Warranty: Yes
- Property Condition: Resale
Green Features
- Green Energy Efficient: Appliances, Thermostat, Water Heater
- Green Energy Generation: Geothermal
Lot Information
- Above Grade Finished Area: 1764
- Common Walls: No Common Walls
- Lot Features: Level
- Waterfront Footage: No Dock Or Boathouse
Multi Family
- Number of Units To Be Built: Square Feet
Rental
Rent Information
- Land Lease: Yes
Public Records for 260 2nd Street
Tax Record
- 2024$8,502.00 ($708.50 / month)
Home Facts
- Beds3
- Baths3
- Total Finished SqFt1,764 SqFt
- Above Grade Finished1,764 SqFt
- StoriesTwo
- Lot Size0.0500 Acres
- StyleSingle Family Residence
- Year Built2022
- APN053527004
- CountyFayette
- Fireplaces1


