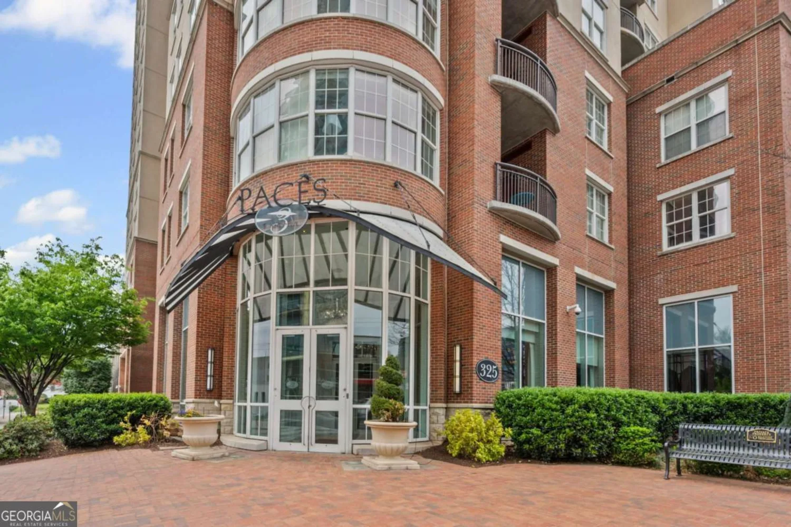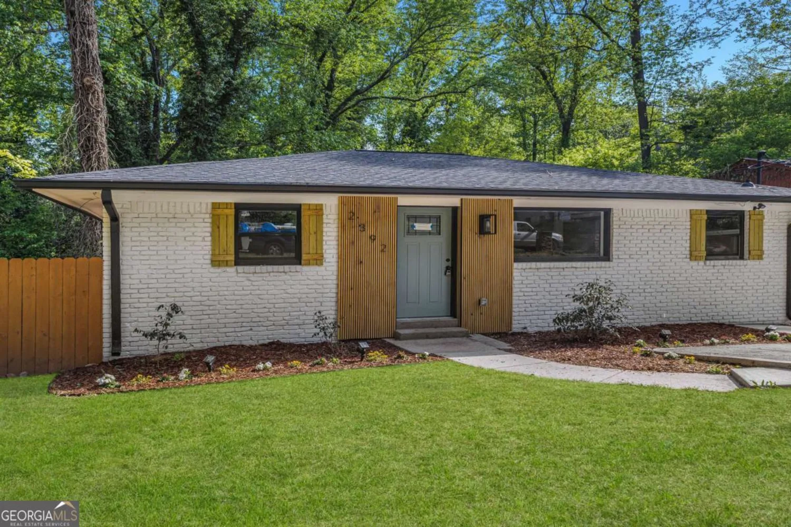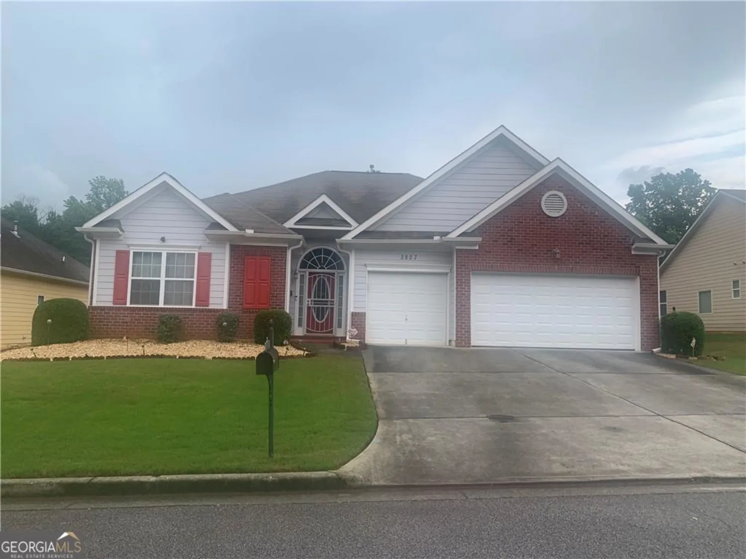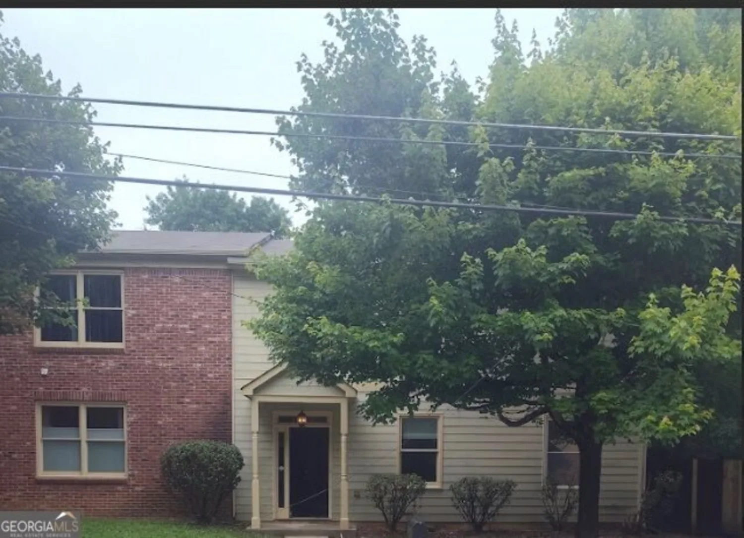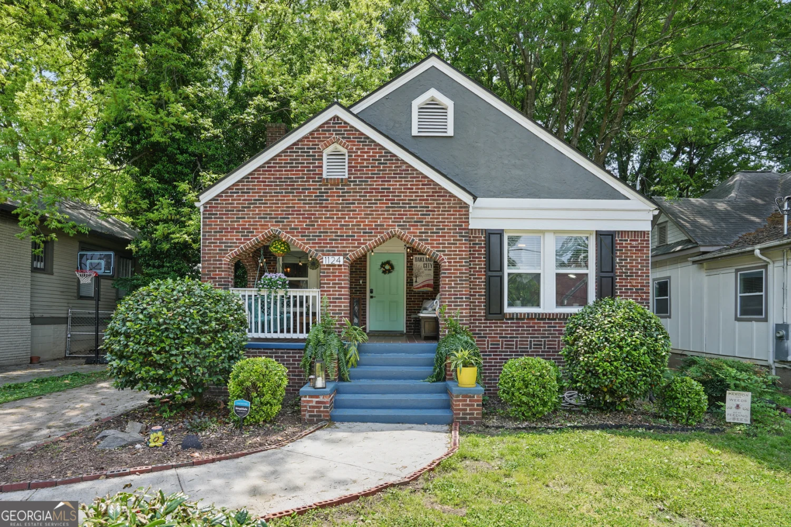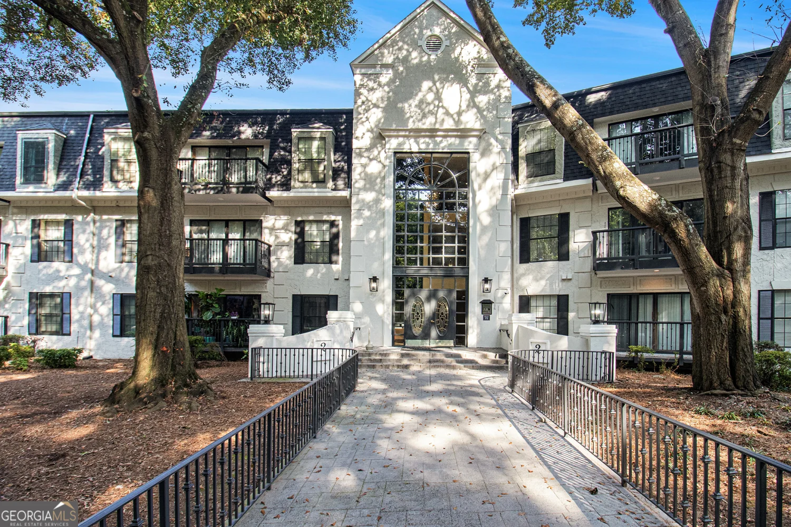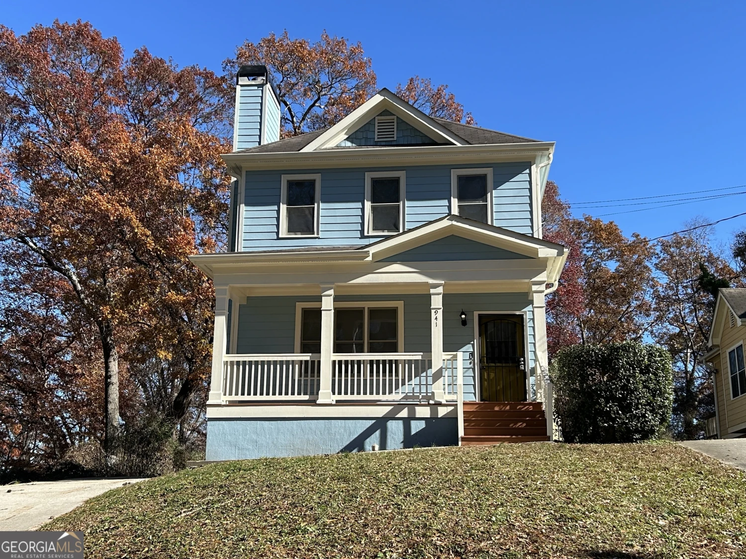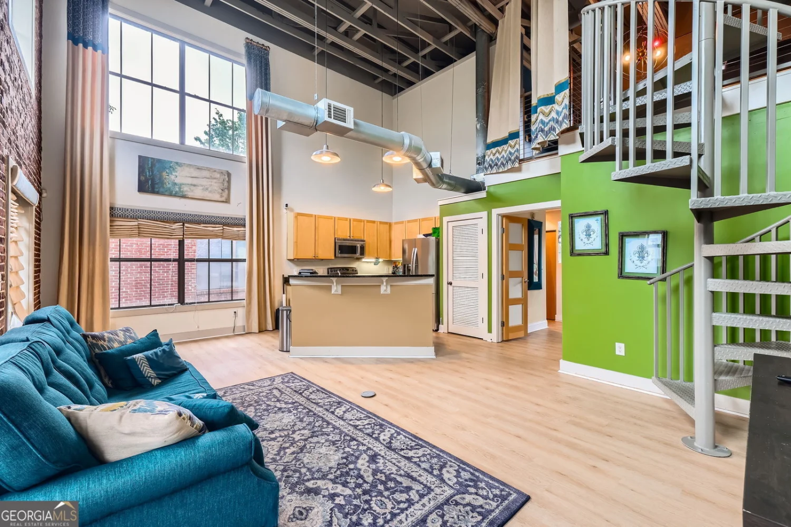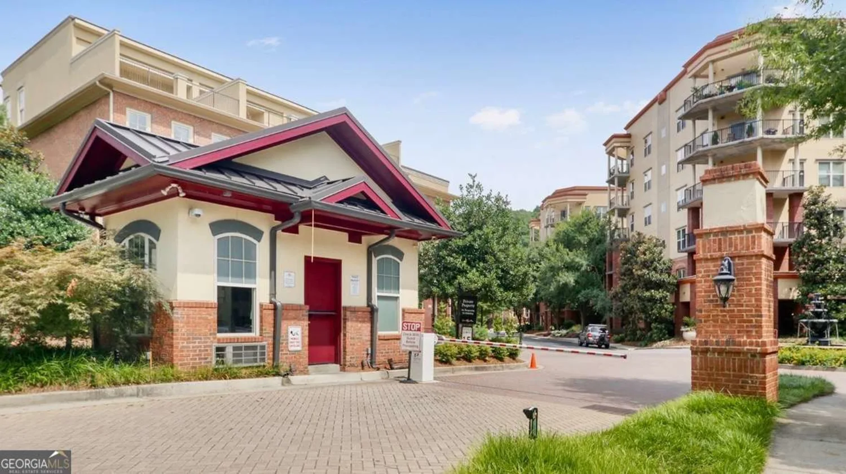5580 jamerson driveAtlanta, GA 30349
5580 jamerson driveAtlanta, GA 30349
Description
Motivated Seller - Priced to Sell Fast! Discover the potential of this spacious 3,616-square-foot home situated on a desirable corner lot in a sought-after community. Featuring 5 bedrooms and 3.5 bathrooms, this property offers generous living space and incredible versatility-ideal for buyers ready to add their personal touch. Step inside to soaring ceilings in the living room, creating a bright and open atmosphere filled with natural light. The finished basement expands your options with a game room, home gym, and plenty of room for customization. While the home does need some repairs and cosmetic updates, its strong bones and thoughtful layout provide a solid foundation for your vision. Similar homes in this well-maintained neighborhood have recently sold around $450,000-making this an amazing investment opportunity. Ask your lender about converting your loan into a conventional renovation loan to finance updates and bring your dream home to life.
Property Details for 5580 Jamerson Drive
- Subdivision ComplexStonewall Manor
- Architectural StyleBrick 3 Side
- Num Of Parking Spaces2
- Parking FeaturesGarage
- Property AttachedNo
LISTING UPDATED:
- StatusActive
- MLS #10531052
- Days on Site1
- Taxes$3,552 / year
- HOA Fees$568 / month
- MLS TypeResidential
- Year Built2005
- Lot Size0.23 Acres
- CountryFulton
LISTING UPDATED:
- StatusActive
- MLS #10531052
- Days on Site1
- Taxes$3,552 / year
- HOA Fees$568 / month
- MLS TypeResidential
- Year Built2005
- Lot Size0.23 Acres
- CountryFulton
Building Information for 5580 Jamerson Drive
- StoriesThree Or More
- Year Built2005
- Lot Size0.2340 Acres
Payment Calculator
Term
Interest
Home Price
Down Payment
The Payment Calculator is for illustrative purposes only. Read More
Property Information for 5580 Jamerson Drive
Summary
Location and General Information
- Community Features: Clubhouse, Playground, Tennis Court(s)
- Directions: Turn off of Stonewall Tell Road to Jamerson Drive. Home on your left in the turnabout.
- Coordinates: 33.633949,-84.57107
School Information
- Elementary School: Wolf Creek
- Middle School: Sandtown
- High School: Langston Hughes
Taxes and HOA Information
- Parcel Number: 09F400001611067
- Tax Year: 2023
- Association Fee Includes: Maintenance Grounds
Virtual Tour
Parking
- Open Parking: No
Interior and Exterior Features
Interior Features
- Cooling: Central Air
- Heating: Natural Gas
- Appliances: Refrigerator, Microwave, Other
- Basement: Bath Finished, Bath/Stubbed, Exterior Entry, Finished, Full
- Flooring: Carpet, Other
- Interior Features: High Ceilings, Entrance Foyer, Soaking Tub, Other, Walk-In Closet(s)
- Levels/Stories: Three Or More
- Total Half Baths: 1
- Bathrooms Total Integer: 4
- Bathrooms Total Decimal: 3
Exterior Features
- Construction Materials: Wood Siding, Brick
- Patio And Porch Features: Deck
- Roof Type: Composition
- Laundry Features: Laundry Closet
- Pool Private: No
Property
Utilities
- Sewer: Public Sewer
- Utilities: Cable Available, Electricity Available, High Speed Internet, Sewer Connected, Sewer Available, Water Available
- Water Source: Public
Property and Assessments
- Home Warranty: Yes
- Property Condition: Fixer
Green Features
Lot Information
- Above Grade Finished Area: 2616
- Lot Features: Corner Lot
Multi Family
- Number of Units To Be Built: Square Feet
Rental
Rent Information
- Land Lease: Yes
Public Records for 5580 Jamerson Drive
Tax Record
- 2023$3,552.00 ($296.00 / month)
Home Facts
- Beds5
- Baths3
- Total Finished SqFt3,616 SqFt
- Above Grade Finished2,616 SqFt
- Below Grade Finished1,000 SqFt
- StoriesThree Or More
- Lot Size0.2340 Acres
- StyleSingle Family Residence
- Year Built2005
- APN09F400001611067
- CountyFulton
- Fireplaces1


