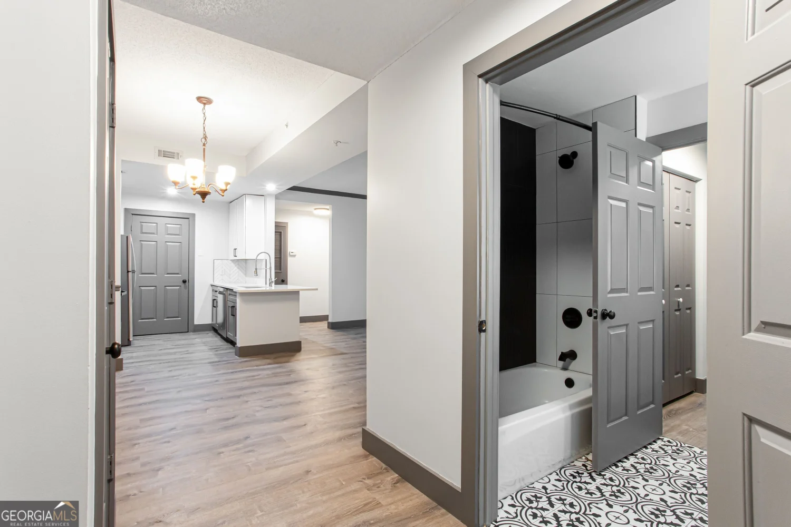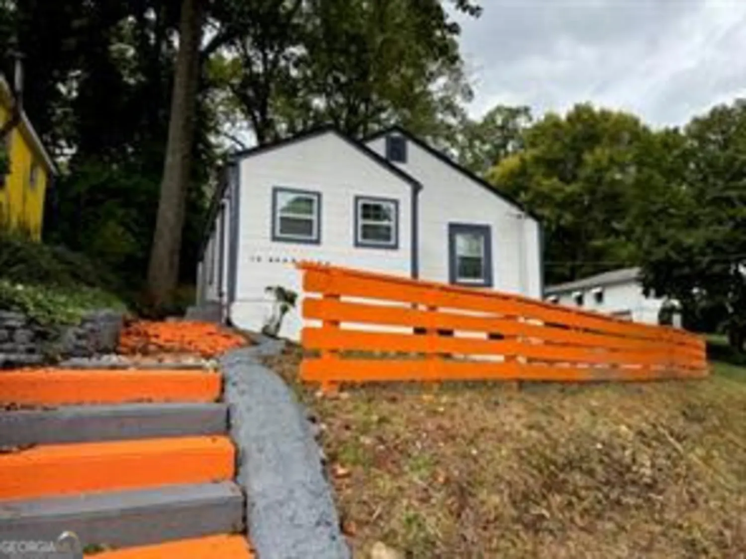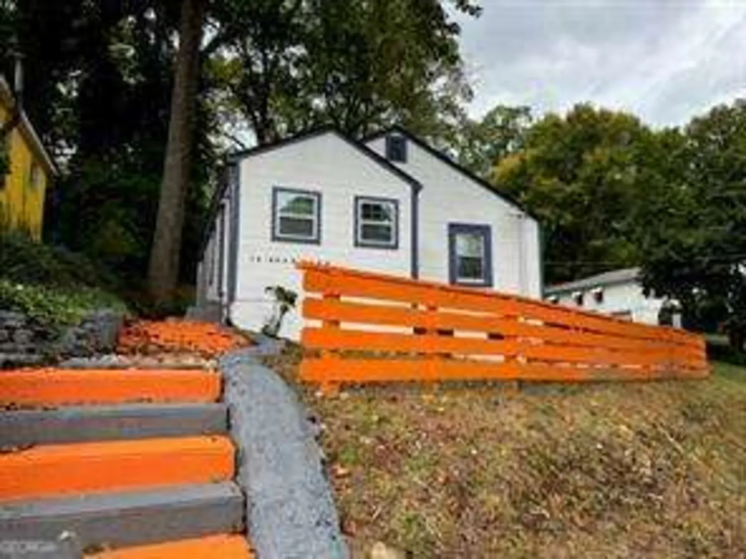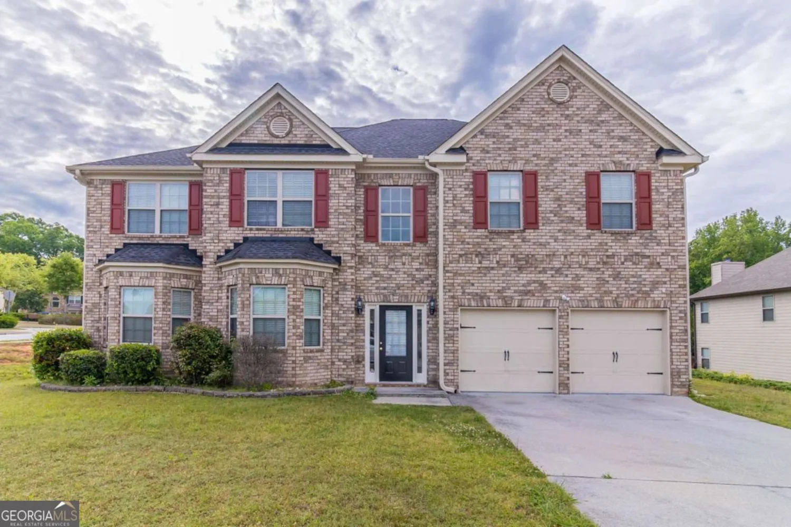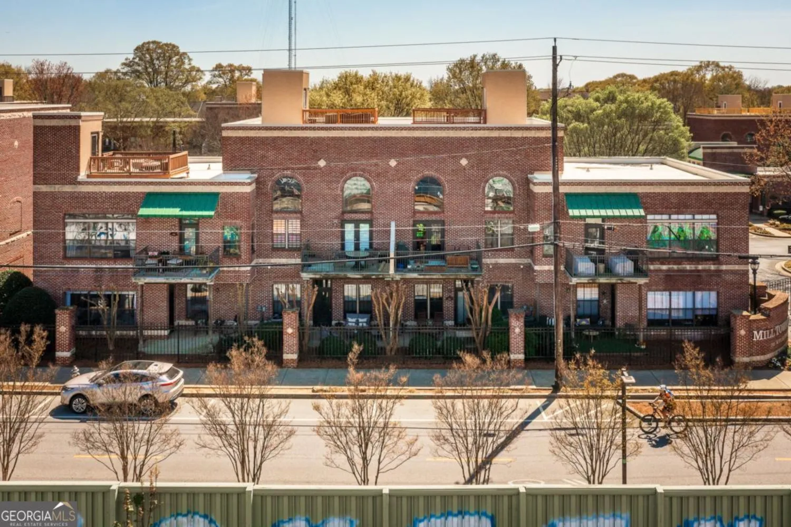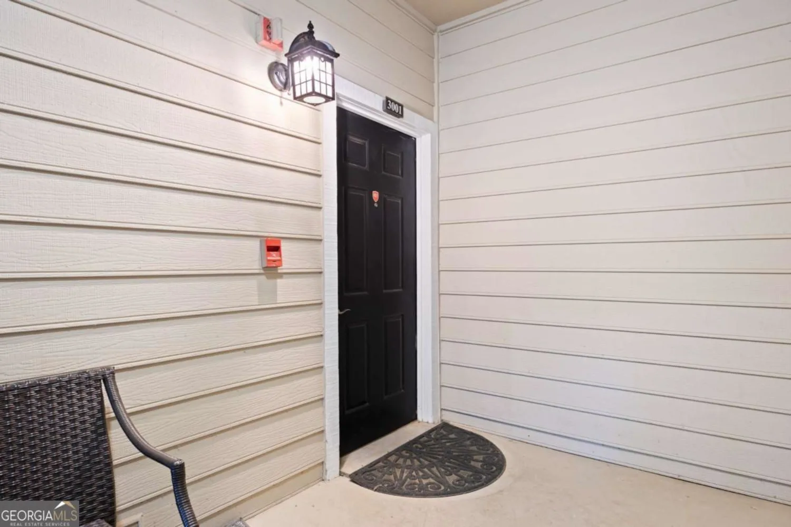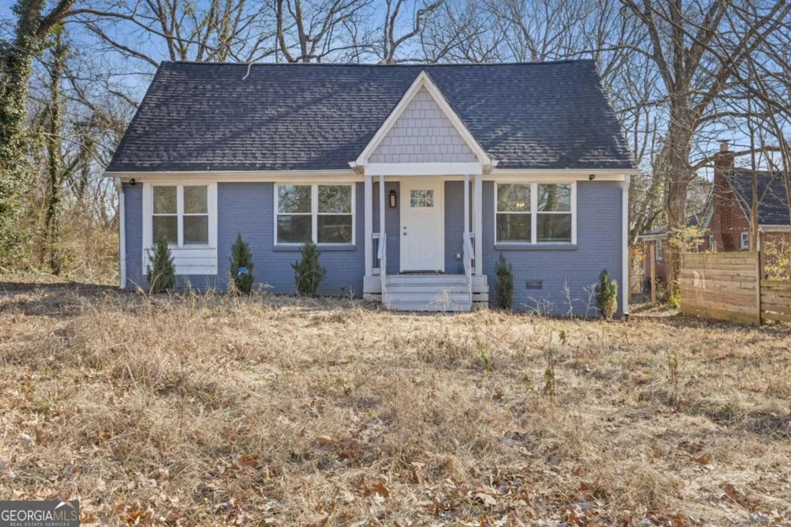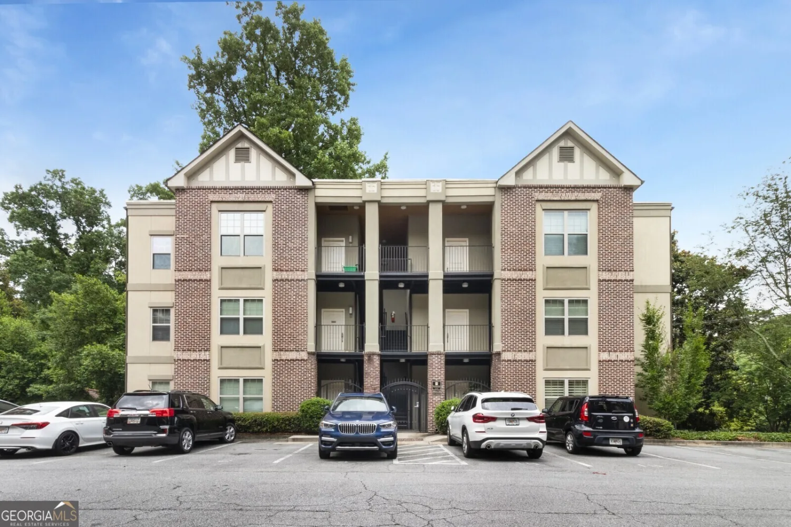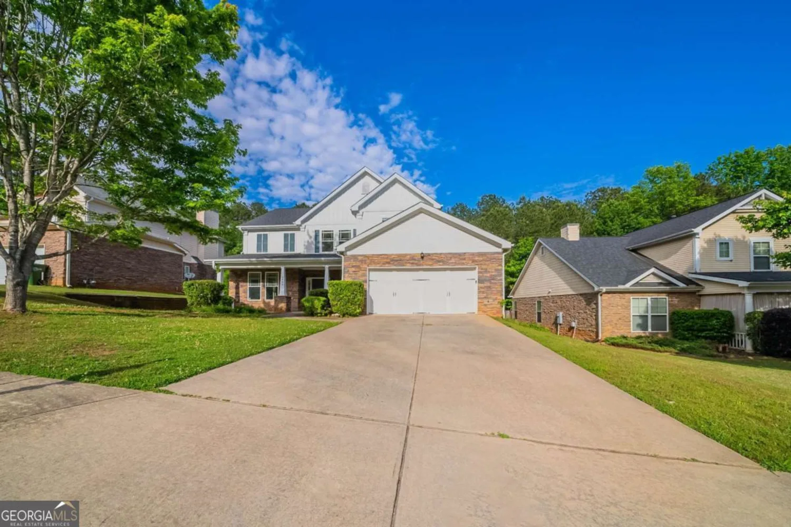1124 larosa terrace swAtlanta, GA 30310
1124 larosa terrace swAtlanta, GA 30310
Description
Welcome to a cozy paradise nestled in the historic West End! This neighborhood blends suburban charm with the liveliness of the city. Featuring an annual block party each Spring, and a prime location: 3miles to Mercedes BenzCOs Stadium, 1 mile to the grocery store, quick access to Red/Yellow MARTA, mere blocks from the Beltline, popular CLee & White DistrictC that includes top restaurants/breweries like Monday Night Garage and Wild Heaven. Inside youCOll find a fully renovated modern home with soft-close cabinets, an oversized island, original hardwood floors, and an open floor plan that makes for a flexible space for hosting! With a centerpiece private deck and firepit, the fenced-in yard offers a peaceful getaway where youCOll be surrounded by a shade garden, raised vegetable/flower beds alongside the deck, and berry bushes. ALL NEW plumbing, NEW water heater, NEW cellulose attic insulation, NEW garbage disposal, NEW breakers, INCLUDED termite, & wildlife total exclusion bonds AND with super fast Google Fiber internet installed. ASK ABOUT OUR EXCLUSIVE OFFER FOR VETERANS!
Property Details for 1124 Larosa Terrace SW
- Subdivision ComplexOakland City
- Architectural StyleBrick 3 Side, Bungalow/Cottage
- Num Of Parking Spaces2
- Parking FeaturesKitchen Level
- Property AttachedYes
- Waterfront FeaturesNo Dock Or Boathouse
LISTING UPDATED:
- StatusActive
- MLS #10503459
- Days on Site7
- Taxes$3,929 / year
- MLS TypeResidential
- Year Built1935
- Lot Size0.18 Acres
- CountryFulton
LISTING UPDATED:
- StatusActive
- MLS #10503459
- Days on Site7
- Taxes$3,929 / year
- MLS TypeResidential
- Year Built1935
- Lot Size0.18 Acres
- CountryFulton
Building Information for 1124 Larosa Terrace SW
- StoriesOne
- Year Built1935
- Lot Size0.1840 Acres
Payment Calculator
Term
Interest
Home Price
Down Payment
The Payment Calculator is for illustrative purposes only. Read More
Property Information for 1124 Larosa Terrace SW
Summary
Location and General Information
- Community Features: Park, Sidewalks, Street Lights, Near Public Transport, Walk To Schools, Near Shopping
- Directions: GPS Friendly
- View: City
- Coordinates: 33.723175,-84.424813
School Information
- Elementary School: Finch
- Middle School: Sylvan Hills
- High School: Carver
Taxes and HOA Information
- Parcel Number: 14 011900060979
- Tax Year: 2024
- Association Fee Includes: None
Virtual Tour
Parking
- Open Parking: No
Interior and Exterior Features
Interior Features
- Cooling: Central Air, Gas
- Heating: Central, Electric, Natural Gas
- Appliances: Dishwasher, Disposal
- Basement: Crawl Space, Unfinished
- Fireplace Features: Living Room, Masonry
- Flooring: Hardwood, Tile
- Interior Features: High Ceilings, Master On Main Level, Rear Stairs, Split Bedroom Plan
- Levels/Stories: One
- Window Features: Double Pane Windows
- Kitchen Features: Breakfast Bar, Solid Surface Counters
- Foundation: Block
- Main Bedrooms: 3
- Total Half Baths: 1
- Bathrooms Total Integer: 2
- Main Full Baths: 1
- Bathrooms Total Decimal: 1
Exterior Features
- Construction Materials: Concrete
- Fencing: Back Yard, Fenced
- Patio And Porch Features: Deck
- Roof Type: Composition
- Security Features: Carbon Monoxide Detector(s), Smoke Detector(s)
- Laundry Features: Laundry Closet
- Pool Private: No
- Other Structures: Shed(s)
Property
Utilities
- Sewer: Public Sewer
- Utilities: Cable Available, Electricity Available, High Speed Internet, Natural Gas Available, Phone Available, Sewer Available, Underground Utilities, Water Available
- Water Source: Public
Property and Assessments
- Home Warranty: Yes
- Property Condition: Resale
Green Features
Lot Information
- Common Walls: No Common Walls
- Lot Features: Level, Private
- Waterfront Footage: No Dock Or Boathouse
Multi Family
- Number of Units To Be Built: Square Feet
Rental
Rent Information
- Land Lease: Yes
Public Records for 1124 Larosa Terrace SW
Tax Record
- 2024$3,929.00 ($327.42 / month)
Home Facts
- Beds3
- Baths1
- StoriesOne
- Lot Size0.1840 Acres
- StyleSingle Family Residence
- Year Built1935
- APN14 011900060979
- CountyFulton
- Fireplaces1


