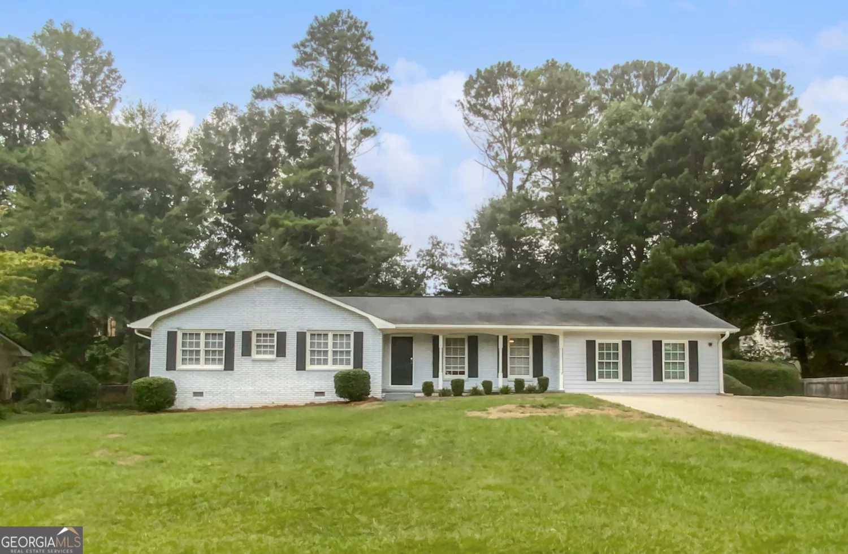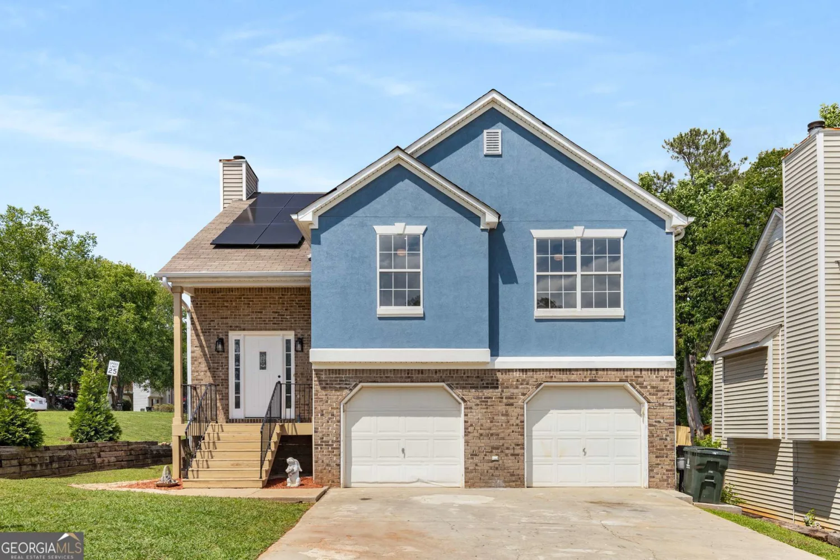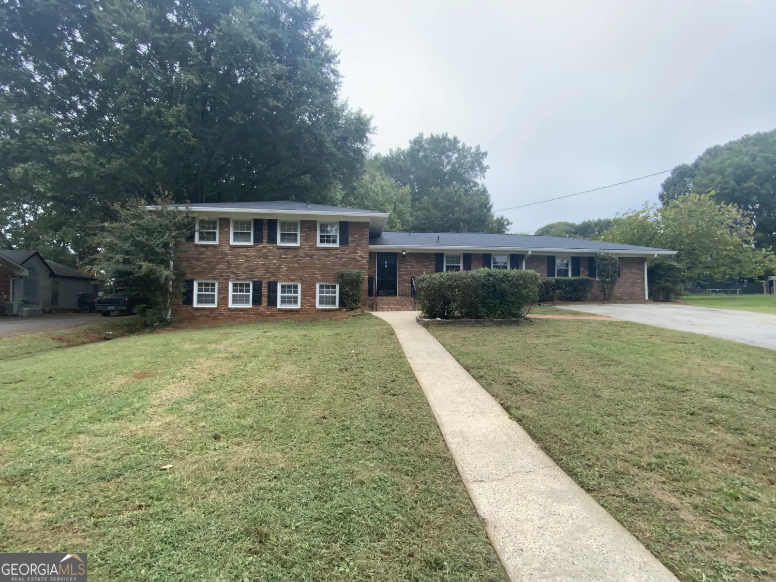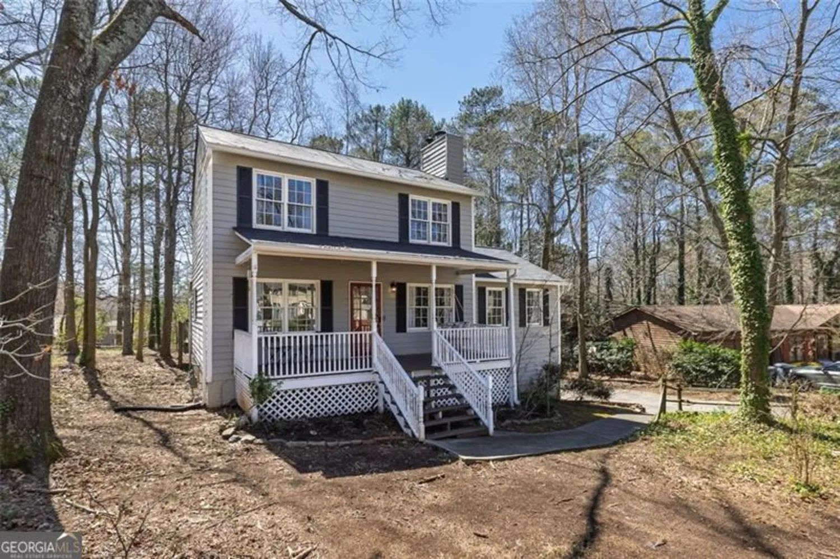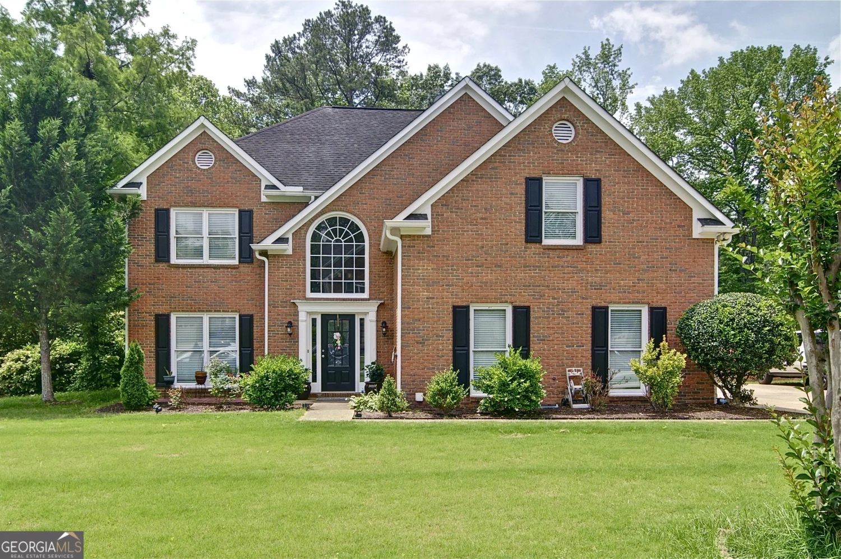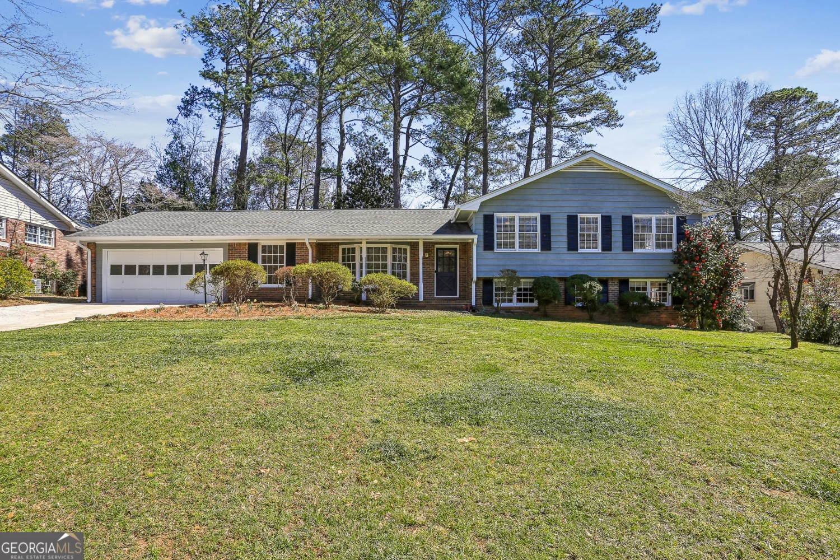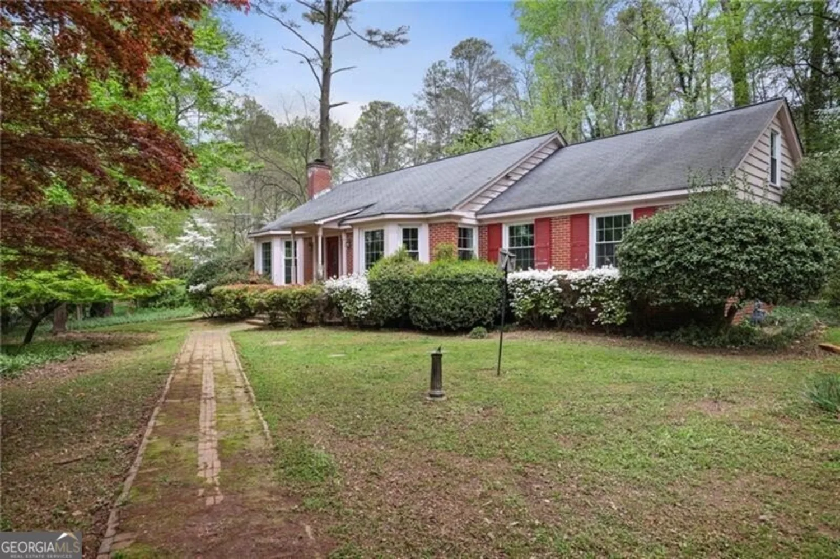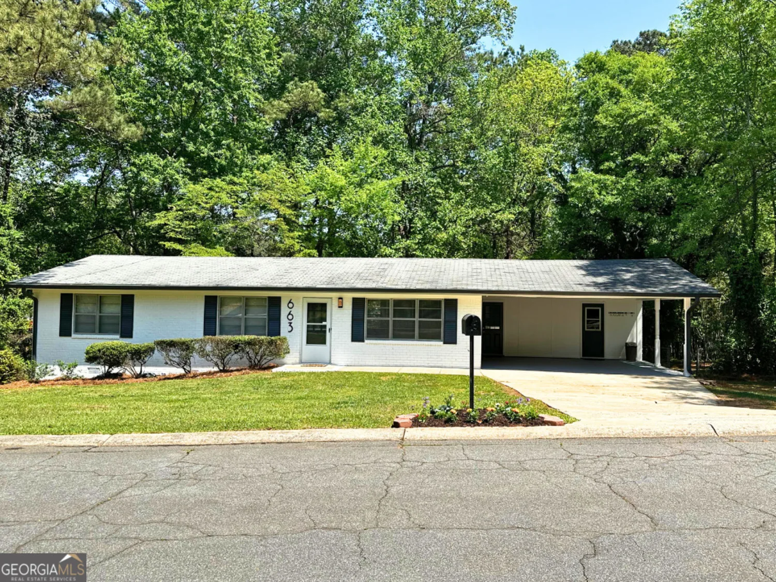4096 audubonMarietta, GA 30068
4096 audubonMarietta, GA 30068
Description
Welcome to this spacious and versatile end-unit townhome in the desirable Indian Hills Country Club community of East Cobb. Featuring a unique half-level split floor plan, this home offers the feel of a single-family residence with just a few steps between levels-providing both comfort and convenience. A dramatic two-story foyer welcomes you in, with access to the main living area or down to a cozy family room with a fireplace. Adjacent to the family room is an open flexible space next to a full bathroom-could be enclosed to create a guest suite, home office, or fourth bedroom. The lower level also opens to a large screened-in porch, ideal for relaxing or entertaining year-round. The main level includes a two-story dining room and an eat-in kitchen with ample cabinet and counter space, a pantry or utility closet, and a built-in desk area. The primary suite on this level features a walk-in closet and a private bath with a separate vanity area. Upstairs, two additional bedrooms and a full bath offer excellent separation and privacy. Enjoy fantastic outdoor living with a charming covered front porch, screened back porch, and a small private yard. Just steps away from the golf course, with easy access to the July 4th fireworks and all the amenities of Indian Hills Country Club, this home is ideally positioned on a flat cul-de-sac with guest parking and minimal traffic. Conveniently located near Wellstar and Northside medical parks, The Avenue, East Cobb Park, Target, Trader Joe's, Publix, and much more. It's also walkable to East Side Elementary and zoned for the highly rated Dickerson Middle, and nationally ranked Walton High School.
Property Details for 4096 AUDUBON
- Subdivision ComplexPinecrest Townhomes
- Architectural StyleOther
- ExteriorGarden, Veranda
- Num Of Parking Spaces2
- Parking FeaturesAttached, Garage, Basement
- Property AttachedNo
LISTING UPDATED:
- StatusActive
- MLS #10531061
- Days on Site0
- Taxes$3,439 / year
- MLS TypeResidential
- Year Built1978
- Lot Size0.08 Acres
- CountryCobb
LISTING UPDATED:
- StatusActive
- MLS #10531061
- Days on Site0
- Taxes$3,439 / year
- MLS TypeResidential
- Year Built1978
- Lot Size0.08 Acres
- CountryCobb
Building Information for 4096 AUDUBON
- StoriesTwo
- Year Built1978
- Lot Size0.0800 Acres
Payment Calculator
Term
Interest
Home Price
Down Payment
The Payment Calculator is for illustrative purposes only. Read More
Property Information for 4096 AUDUBON
Summary
Location and General Information
- Community Features: Pool, Tennis Court(s)
- Directions: 120/Roswell Rd to Indian Hills Parkway, left on Audubon Parkway, continue to Audubon Drive, end unit on the right hand side.
- Coordinates: 33.971029,-84.430748
School Information
- Elementary School: East Side
- Middle School: Dickerson
- High School: Walton
Taxes and HOA Information
- Parcel Number: 16097500670
- Tax Year: 2024
- Association Fee Includes: Maintenance Structure, Maintenance Grounds, Pest Control, Insurance, Trash, Private Roads
Virtual Tour
Parking
- Open Parking: No
Interior and Exterior Features
Interior Features
- Cooling: Central Air
- Heating: Forced Air
- Appliances: Refrigerator, Microwave, Washer
- Basement: None
- Flooring: Hardwood, Laminate, Tile
- Interior Features: Entrance Foyer
- Levels/Stories: Two
- Main Bedrooms: 1
- Bathrooms Total Integer: 3
- Main Full Baths: 2
- Bathrooms Total Decimal: 3
Exterior Features
- Construction Materials: Vinyl Siding, Aluminum Siding
- Patio And Porch Features: Porch, Screened
- Roof Type: Composition
- Laundry Features: In Garage
- Pool Private: No
Property
Utilities
- Sewer: Public Sewer
- Utilities: Cable Available, Electricity Available
- Water Source: Public
Property and Assessments
- Home Warranty: Yes
- Property Condition: Resale
Green Features
Lot Information
- Above Grade Finished Area: 2148
- Lot Features: Corner Lot, Cul-De-Sac, Level
Multi Family
- Number of Units To Be Built: Square Feet
Rental
Rent Information
- Land Lease: Yes
Public Records for 4096 AUDUBON
Tax Record
- 2024$3,439.00 ($286.58 / month)
Home Facts
- Beds3
- Baths3
- Total Finished SqFt2,742 SqFt
- Above Grade Finished2,148 SqFt
- Below Grade Finished594 SqFt
- StoriesTwo
- Lot Size0.0800 Acres
- StyleTownhouse
- Year Built1978
- APN16097500670
- CountyCobb
- Fireplaces1



