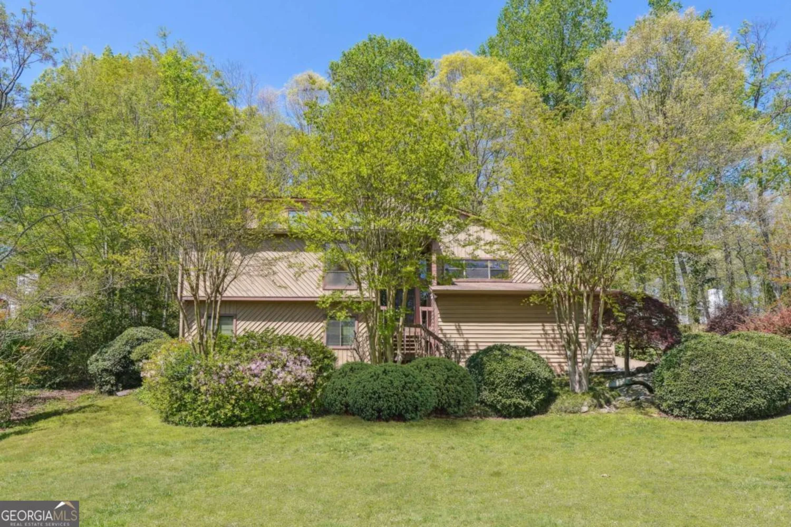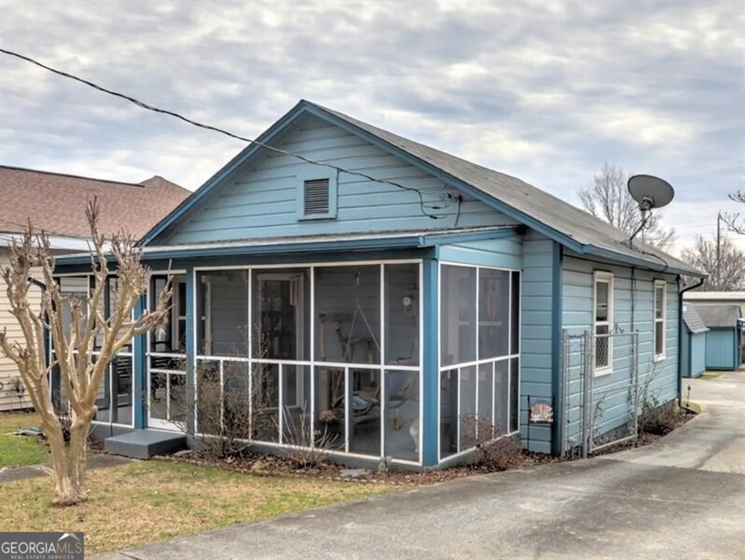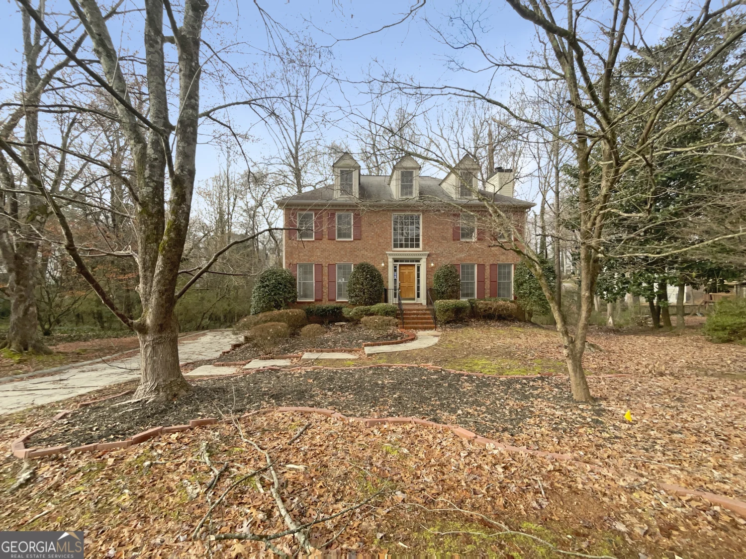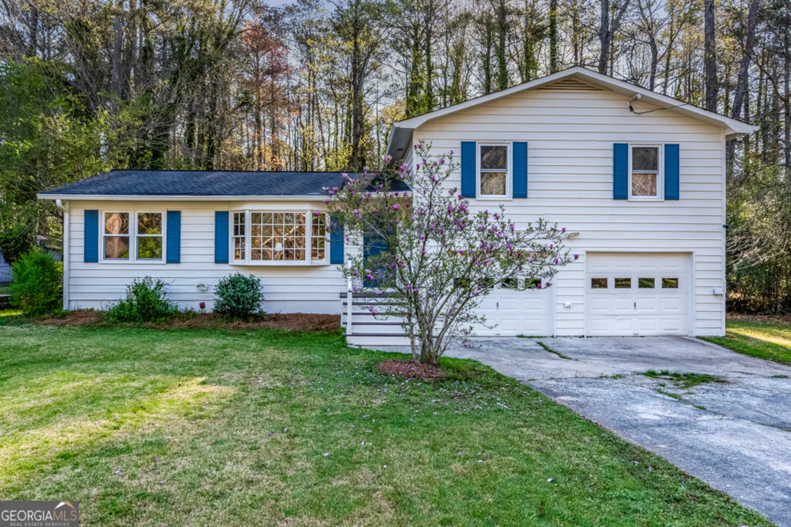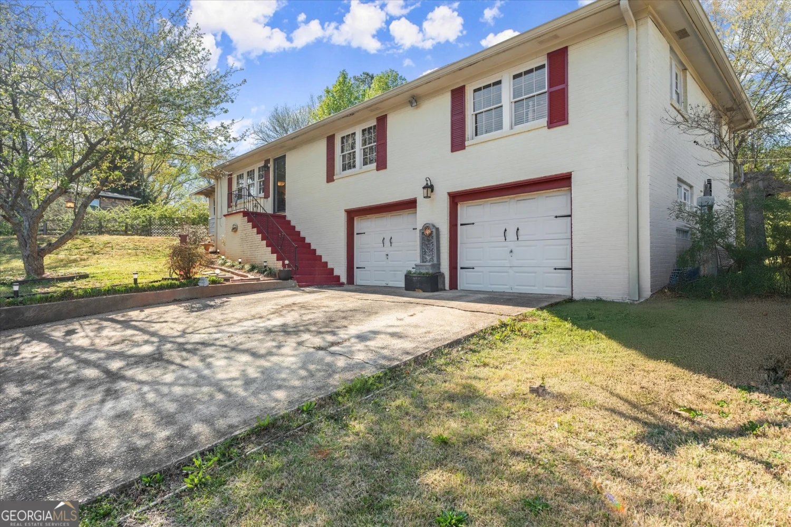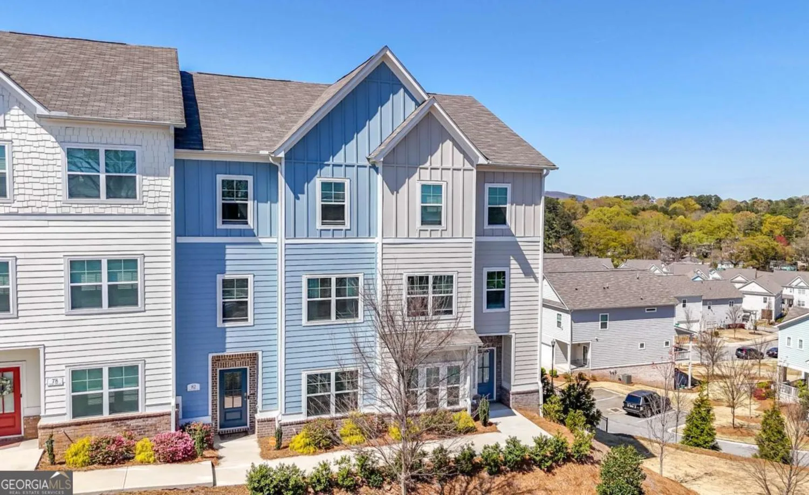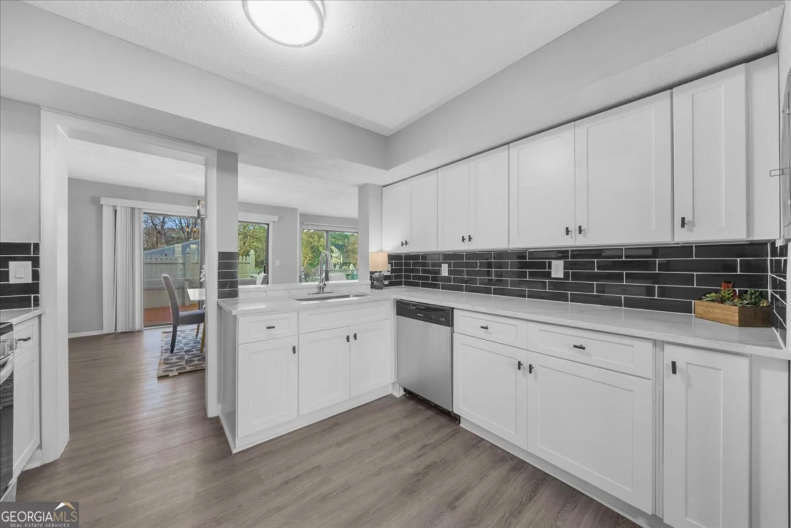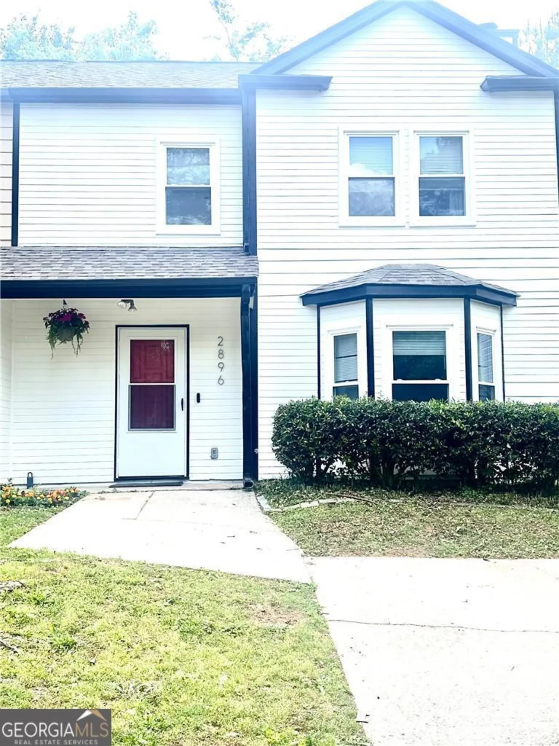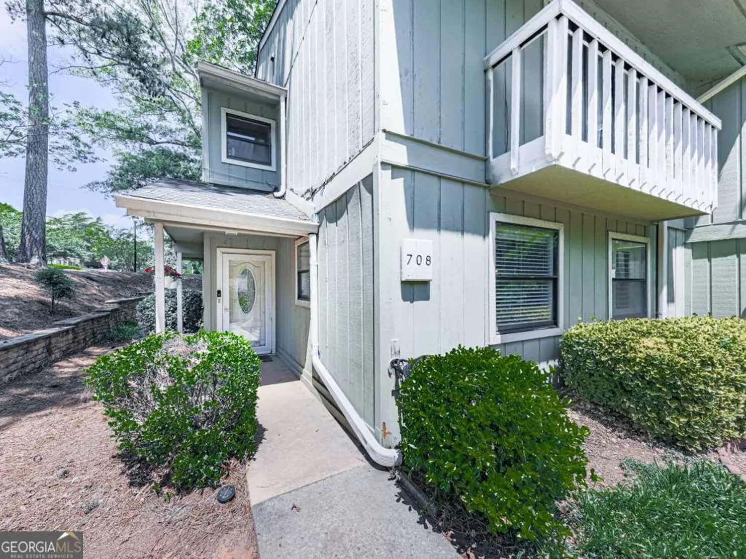3271 sutcliffe ridgeMarietta, GA 30064
3271 sutcliffe ridgeMarietta, GA 30064
Description
Welcome to 3271 Sutcliffe Ridge NW - a classic Southern charmer tucked into one of Marietta's most beloved communities. Built in 1979, this home blends timeless character with thoughtful updates, starting with the rich real hardwood floors that span the main level. A warm, welcoming kitchen showcases personality-packed cabinetry and opens directly to the back deck through a set of beautiful French doors-inviting you to step outside and enjoy the gorgeous, green, level backyard. The cozy living room centers around a traditional brick fireplace-perfect for relaxing evenings at home-while the formal dining room is ready for special gatherings and holiday dinners. The primary suite is conveniently located on the main floor, offering ease and privacy. Upstairs, you'll find three additional bedrooms and a full bath, ideal for guests, kids, or a dedicated work-from-home setup. Natural light fills the home, from front to back-including a sun-filled bonus room lined with windows, perfect as a reading nook, playroom, or office. Enjoy slow mornings on the covered front porch, where rocking chairs, coffee, and neighborly hellos feel right at home. Out back, the spacious deck is a natural extension of the kitchen, perfect for summer barbecues or simply unwinding with a view of the peaceful yard. The finished basement offers even more space to spread out-think movie nights, a game room, home gym, or creative studio. A one-car garage plus extra storage ensures everything has its place. Beyond the home, the neighborhood is known for its strong sense of community and robust amenities-including a pool, tennis courts, pickleball, basketball, a clubhouse, and a scenic lake with fishing, swimming, boating, and even dock and boat storage. All of this, plus access to top-rated schools, makes this an incredible opportunity to own a home full of charm and potential in a prime Marietta location. Homes like this-at this price-don't come along often!
Property Details for 3271 SUTCLIFFE Ridge
- Subdivision ComplexLake Somerset
- Architectural StyleTraditional
- Num Of Parking Spaces1
- Parking FeaturesGarage
- Property AttachedNo
LISTING UPDATED:
- StatusActive
- MLS #10530703
- Days on Site0
- Taxes$4,281 / year
- HOA Fees$675 / month
- MLS TypeResidential
- Year Built1979
- Lot Size0.27 Acres
- CountryCobb
LISTING UPDATED:
- StatusActive
- MLS #10530703
- Days on Site0
- Taxes$4,281 / year
- HOA Fees$675 / month
- MLS TypeResidential
- Year Built1979
- Lot Size0.27 Acres
- CountryCobb
Building Information for 3271 SUTCLIFFE Ridge
- StoriesThree Or More
- Year Built1979
- Lot Size0.2740 Acres
Payment Calculator
Term
Interest
Home Price
Down Payment
The Payment Calculator is for illustrative purposes only. Read More
Property Information for 3271 SUTCLIFFE Ridge
Summary
Location and General Information
- Community Features: Clubhouse, Lake, Playground, Pool, Tennis Court(s)
- Directions: From 575 or 75 north or southbound - Exit at Barrett Parkway and travel southwest toward HWY41. Cross over HWY 41, continue down Barrett Pkwy and take a right onto Burnt Hickory Rd. Then, take a left onto Bob Cox Rd. Lake Somerset will be on your right. Turn right onto Lake Somerset Drive, then take a right onto Brandywine Place, then right onto Sutcliffe Ridge and the house will be on your right.
- Coordinates: 33.959145,-84.645291
School Information
- Elementary School: Still
- Middle School: Lovinggood
- High School: Hillgrove
Taxes and HOA Information
- Parcel Number: 20031501540
- Tax Year: 2024
- Association Fee Includes: Other
Virtual Tour
Parking
- Open Parking: No
Interior and Exterior Features
Interior Features
- Cooling: Ceiling Fan(s), Central Air
- Heating: Central
- Appliances: Other
- Basement: Finished
- Flooring: Hardwood, Carpet
- Interior Features: Master On Main Level
- Levels/Stories: Three Or More
- Main Bedrooms: 1
- Bathrooms Total Integer: 2
- Main Full Baths: 1
- Bathrooms Total Decimal: 2
Exterior Features
- Construction Materials: Wood Siding
- Roof Type: Other
- Laundry Features: In Basement
- Pool Private: No
Property
Utilities
- Sewer: Septic Tank
- Utilities: Other
- Water Source: Public
Property and Assessments
- Home Warranty: Yes
- Property Condition: Resale
Green Features
Lot Information
- Above Grade Finished Area: 2390
- Lot Features: Level
Multi Family
- Number of Units To Be Built: Square Feet
Rental
Rent Information
- Land Lease: Yes
Public Records for 3271 SUTCLIFFE Ridge
Tax Record
- 2024$4,281.00 ($356.75 / month)
Home Facts
- Beds4
- Baths2
- Total Finished SqFt3,366 SqFt
- Above Grade Finished2,390 SqFt
- Below Grade Finished976 SqFt
- StoriesThree Or More
- Lot Size0.2740 Acres
- StyleSingle Family Residence
- Year Built1979
- APN20031501540
- CountyCobb
- Fireplaces1


