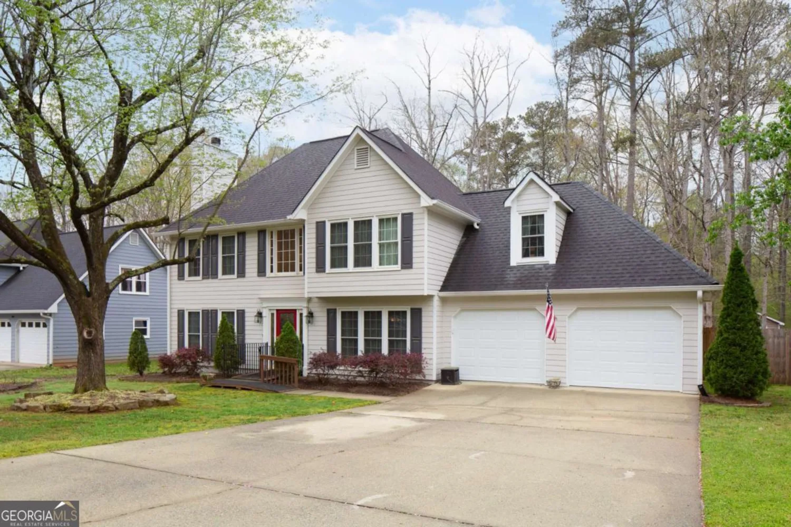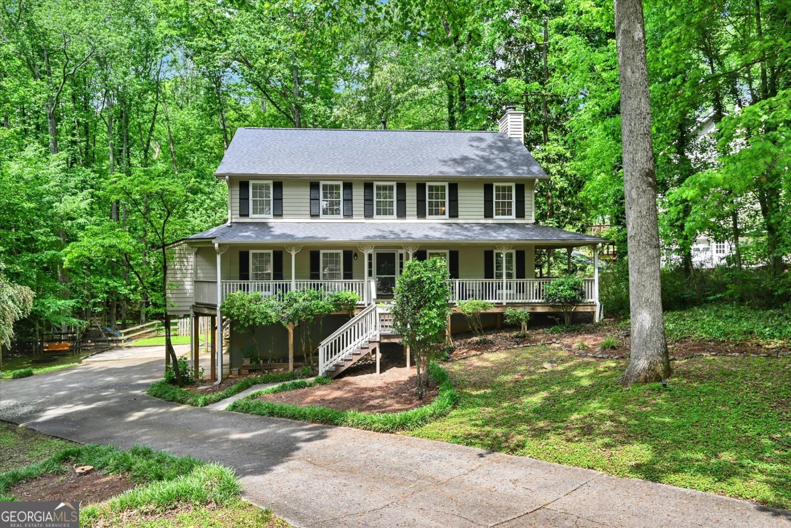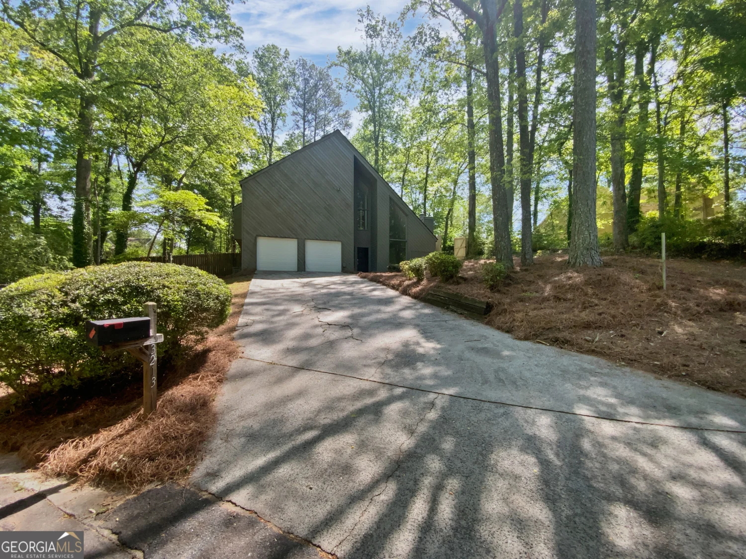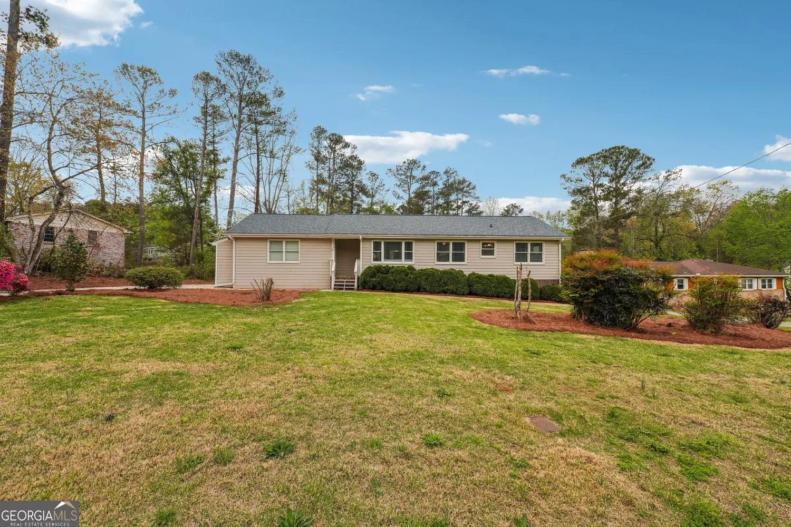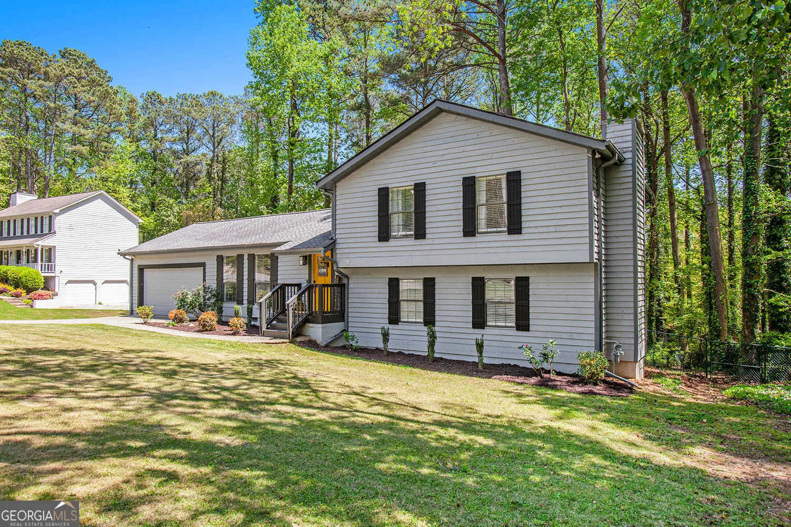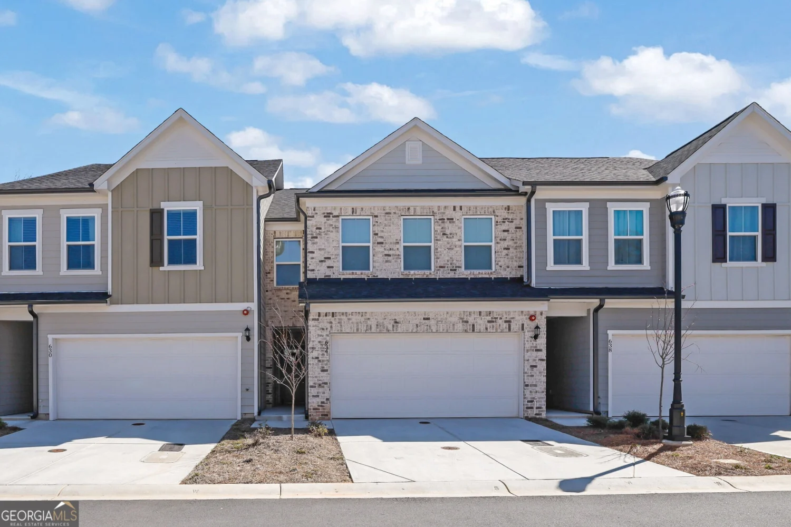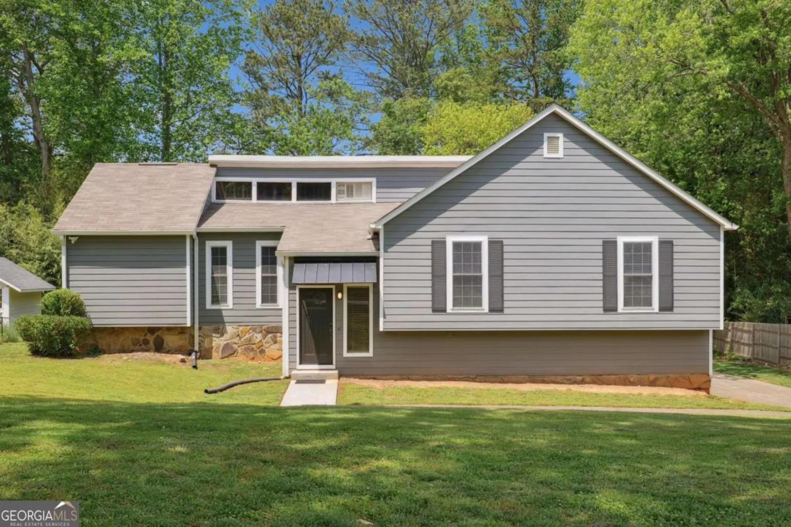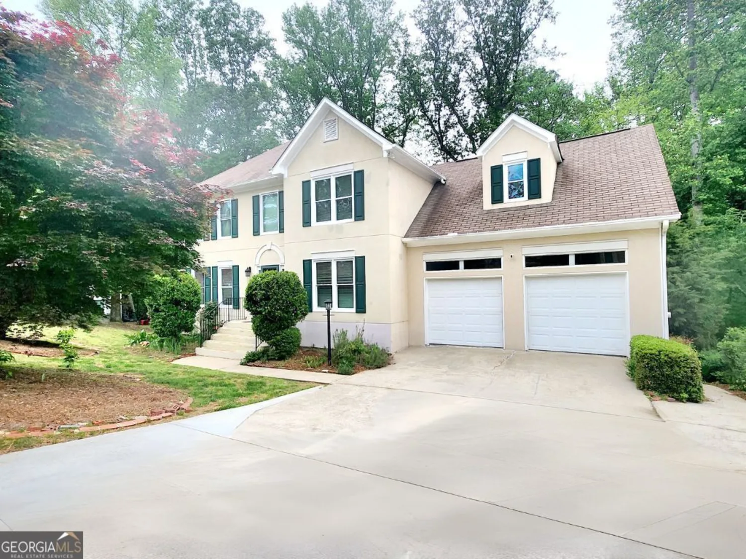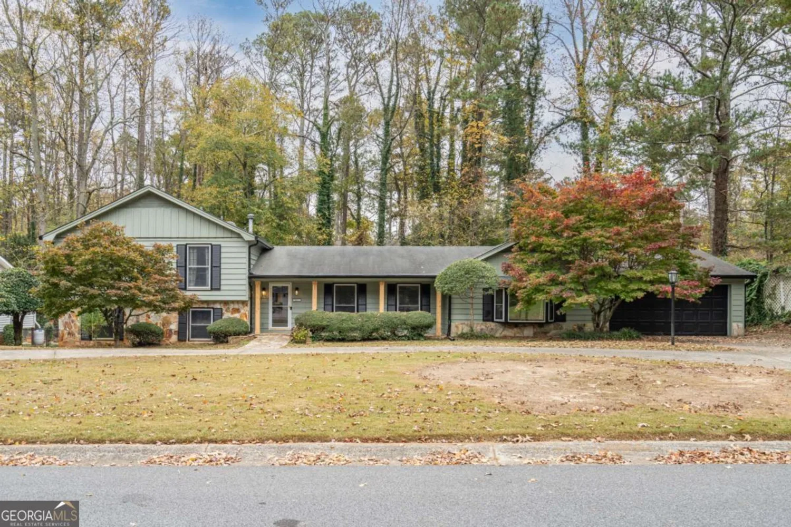82 rising fawn laneMarietta, GA 30060
82 rising fawn laneMarietta, GA 30060
Description
This stunning 3-story townhome, built in 2022, offers the space and feel of a single-family home with all the perks of low-maintenance living. With approx. 2,500 square feet, this home is larger than many of the single-family homes in the community. You will enjoy HOA-covered exterior maintenance, landscaping, roof care, and termite bonds. Step inside to discover a flex space on the first floor, perfect for a guest suite, home gym, or additional living area, complete with a convenient half bath. The main level is an entertainer's dream. The expansive living space includes a large kitchen with ample cabinet storage, generous counter space, a spacious island with storage on both sides, and a breakfast bar. The formal dining area easily accommodates a table for 8 or more - much larger than what you'll find in most single-family homes. There's also a dedicated office with French doors for privacy when working from home, a sun-filled family room featuring a custom feature wall and large windows that flood the space with natural light, and a huge back deck that is perfect for entertaining or unwinding. Hardwood floors run throughout the first and second levels, adding warmth and elegance. Upstairs, the third floor offers a massive primary suite with a spa-like bathroom featuring a grand tiled shower and an ENORMOUS walk-in closet - the largest you will likely see in a townhome! Two secondary bedrooms share a well-appointed bathroom, and there's also a walk-in laundry room and a separate linen closet for added convenience. Located in the 2020 Obie Award-Winning Community of the Year, this neighborhood offers sidewalks, dog parks, and ample guest parking in a lot just across from the property. Location is everything! From the large back deck, enjoy serene views of Kennesaw Mountain. You're just 5 minutes from Marietta Square, where you can shop, dine, and enjoy entertainment at Marietta Square Market, an 18,500-square-foot food hall. The Drafty Dane, a 21,000-square-foot dog park and bar, is within walking distance, while The Battery Atlanta, home of the Braves, Cumberland Mall, dining, and nightlife, is only 10 minutes away. Don't miss the chance to enjoy the best of space, style, and convenience in one of Marietta's most sought-after communities. This home also qualifies for a specialty lending program with significantly lower interest rates through our preferred lender. Schedule your tour today!
Property Details for 82 Rising Fawn Lane
- Subdivision ComplexMarvelle
- Architectural StyleContemporary, Craftsman, Traditional
- ExteriorBalcony
- Num Of Parking Spaces2
- Parking FeaturesGarage, Side/Rear Entrance
- Property AttachedYes
- Waterfront FeaturesNo Dock Or Boathouse
LISTING UPDATED:
- StatusActive
- MLS #10489668
- Days on Site27
- Taxes$1,358 / year
- HOA Fees$3,000 / month
- MLS TypeResidential
- Year Built2022
- Lot Size0.04 Acres
- CountryCobb
LISTING UPDATED:
- StatusActive
- MLS #10489668
- Days on Site27
- Taxes$1,358 / year
- HOA Fees$3,000 / month
- MLS TypeResidential
- Year Built2022
- Lot Size0.04 Acres
- CountryCobb
Building Information for 82 Rising Fawn Lane
- StoriesThree Or More
- Year Built2022
- Lot Size0.0410 Acres
Payment Calculator
Term
Interest
Home Price
Down Payment
The Payment Calculator is for illustrative purposes only. Read More
Property Information for 82 Rising Fawn Lane
Summary
Location and General Information
- Community Features: Sidewalks, Street Lights, Walk To Schools, Near Shopping
- Directions: GPS Friendly
- Coordinates: 33.952202,-84.525871
School Information
- Elementary School: Park Street
- Middle School: Marietta
- High School: Marietta
Taxes and HOA Information
- Parcel Number: 16121302040
- Tax Year: 2024
- Association Fee Includes: Maintenance Structure, Maintenance Grounds, Pest Control, Reserve Fund
Virtual Tour
Parking
- Open Parking: No
Interior and Exterior Features
Interior Features
- Cooling: Ceiling Fan(s), Central Air
- Heating: Central
- Appliances: Dishwasher, Disposal, Microwave
- Basement: None
- Flooring: Carpet, Vinyl
- Interior Features: Double Vanity, Separate Shower, Tile Bath, Walk-In Closet(s)
- Levels/Stories: Three Or More
- Kitchen Features: Breakfast Bar, Kitchen Island, Pantry, Solid Surface Counters
- Foundation: Slab
- Total Half Baths: 2
- Bathrooms Total Integer: 4
- Bathrooms Total Decimal: 3
Exterior Features
- Construction Materials: Concrete
- Patio And Porch Features: Deck, Patio
- Roof Type: Composition
- Security Features: Carbon Monoxide Detector(s), Smoke Detector(s)
- Laundry Features: Upper Level
- Pool Private: No
Property
Utilities
- Sewer: Public Sewer
- Utilities: Cable Available, Electricity Available, Phone Available, Sewer Available, Water Available
- Water Source: Public
Property and Assessments
- Home Warranty: Yes
- Property Condition: Resale
Green Features
Lot Information
- Above Grade Finished Area: 2520
- Common Walls: 2+ Common Walls
- Lot Features: Level
- Waterfront Footage: No Dock Or Boathouse
Multi Family
- Number of Units To Be Built: Square Feet
Rental
Rent Information
- Land Lease: Yes
Public Records for 82 Rising Fawn Lane
Tax Record
- 2024$1,358.00 ($113.17 / month)
Home Facts
- Beds3
- Baths2
- Total Finished SqFt2,520 SqFt
- Above Grade Finished2,520 SqFt
- StoriesThree Or More
- Lot Size0.0410 Acres
- StyleTownhouse
- Year Built2022
- APN16121302040
- CountyCobb


