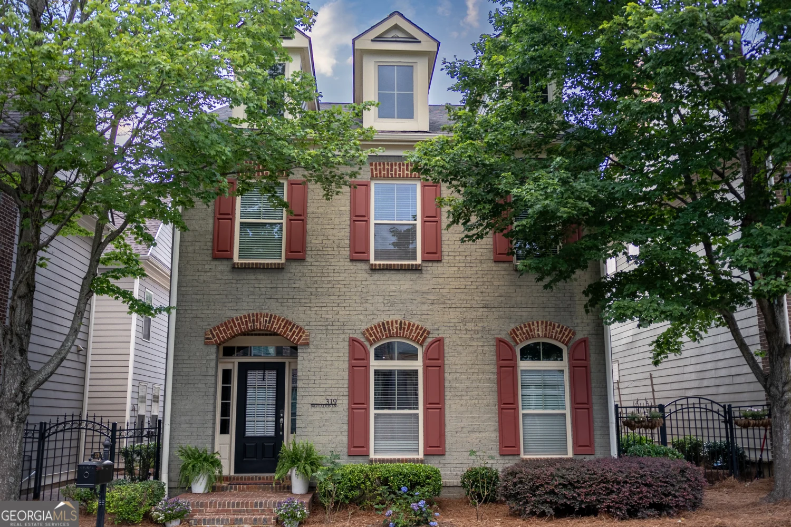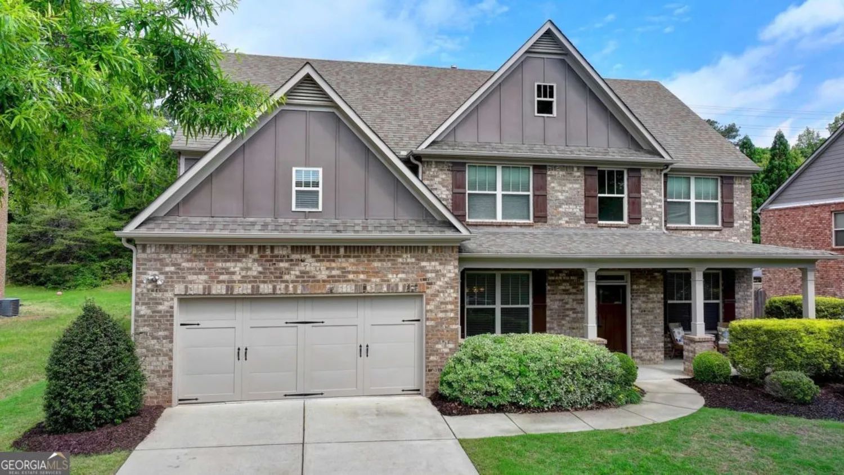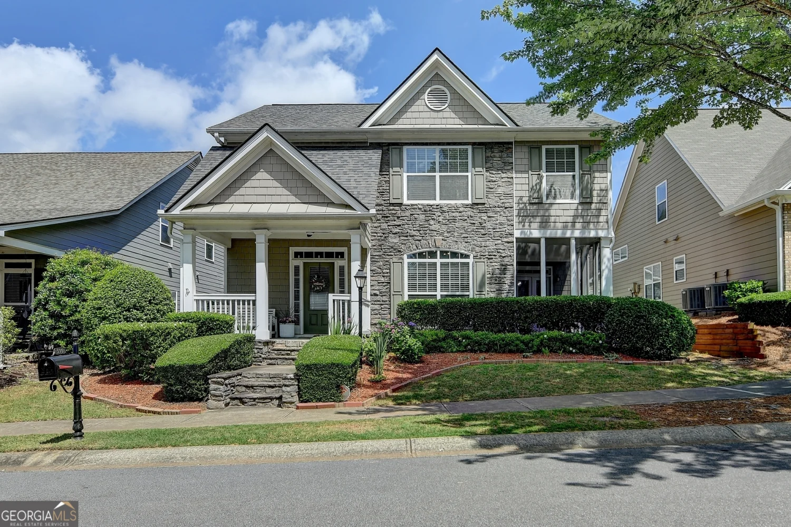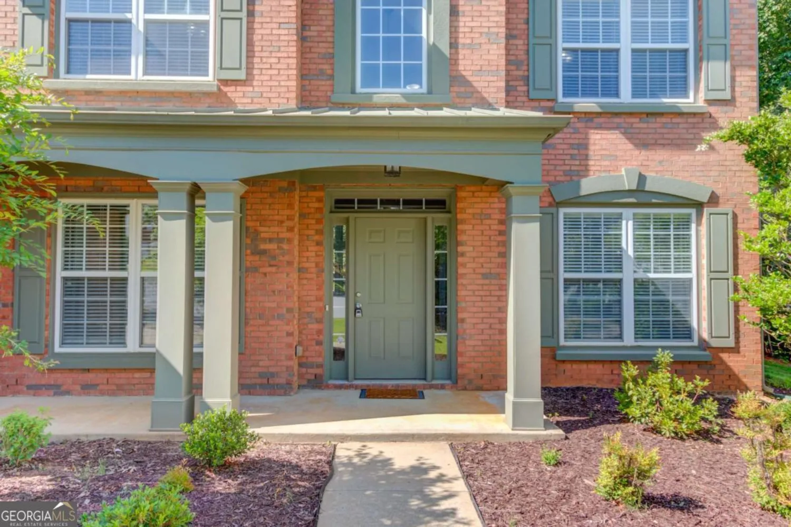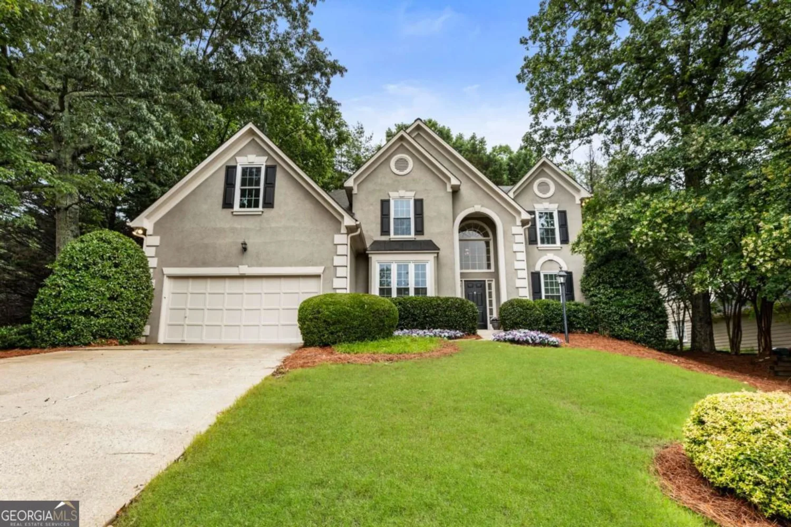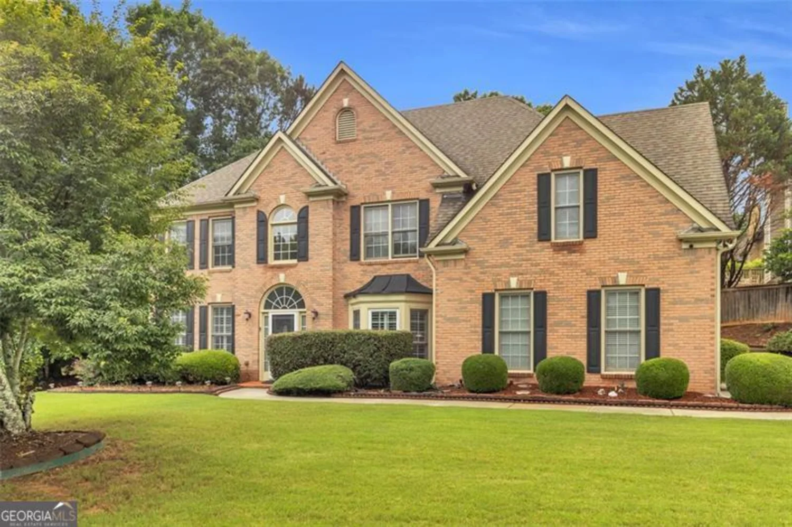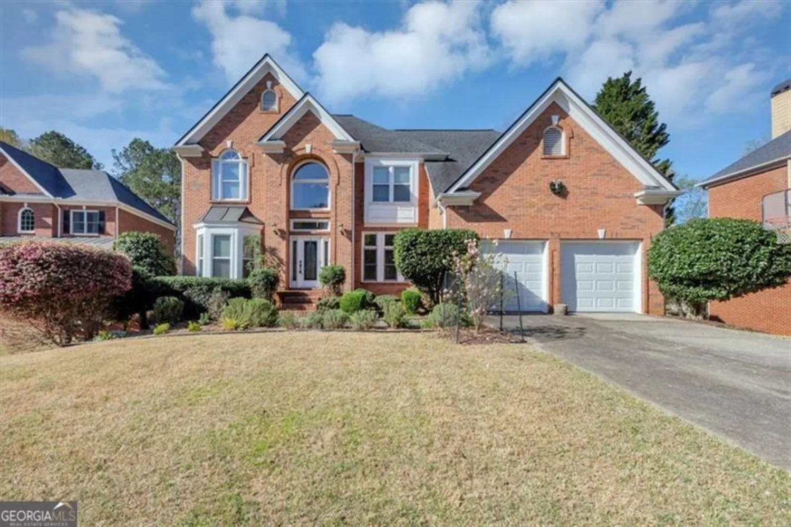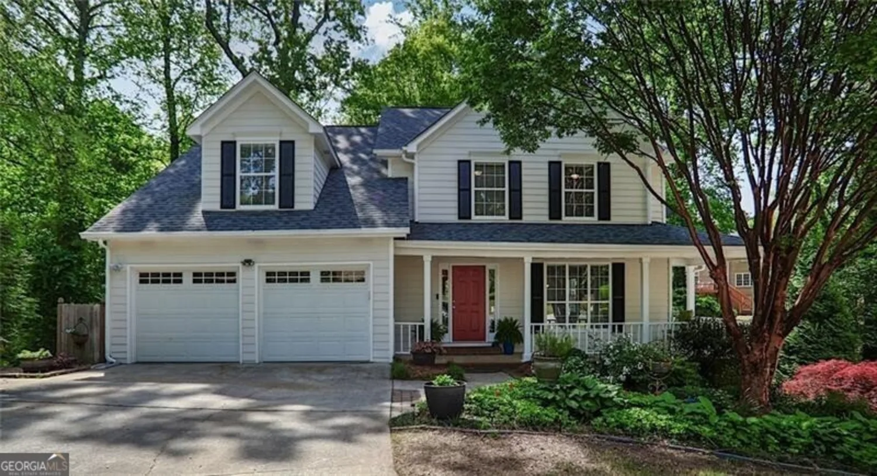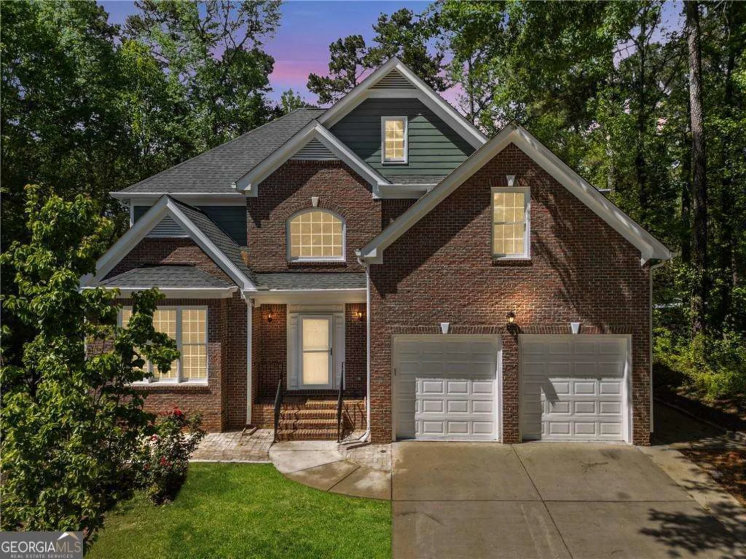5312 tormeal traceSuwanee, GA 30024
5312 tormeal traceSuwanee, GA 30024
Description
Welcome to this expansive 5-bedroom, 3.5-bathroom home featuring a fully finished basement with 2 additional bedrooms! The basement is a true bonus, boasting a second kitchen, a spacious media room perfect for entertaining, a new HVAC unit, and a full bathroom-offering endless possibilities for an in-law suite, guest retreat, or ultimate entertainment space. Step inside to a grand two-story foyer that leads into a bright and airy living room with soaring ceilings, abundant natural light, and a double-sided fireplace. The open-concept kitchen has been tastefully updated with stainless steel appliances and offers a seamless view into the living area-perfect for hosting and everyday living. A large separate dining room sits adjacent to a flexible space ideal for a home office. There's also a convenient bedroom on the main level-great for guests or multigenerational living. Upstairs, you'll find four generously sized bedrooms, including an oversized master suite with a en-suite bath. The open hallway upstairs overlooks both the living room and the stunning front foyer, creating a bright and connected feel throughout. Step outside to your private backyard oasis-a level lot ideal for entertaining, complete with a large stained deck and multiple patios. Whether hosting a summer BBQ or enjoying a quiet evening, this outdoor space is a true gem. Meticulously maintained and located in a highly desirable neighborhood within an excellent school district, you'll also enjoy close proximity to shopping, parks, restaurants, hospitals, and major highways. This home truly has it all-space, style, location, and potential. Don't miss your chance to make it yours!
Property Details for 5312 Tormeal Trace
- Subdivision ComplexGrandview
- Architectural StyleBrick Front, Craftsman, Traditional
- Num Of Parking Spaces2
- Parking FeaturesGarage, Garage Door Opener, Kitchen Level
- Property AttachedYes
LISTING UPDATED:
- StatusActive
- MLS #10531082
- Days on Site15
- Taxes$6,660 / year
- HOA Fees$600 / month
- MLS TypeResidential
- Year Built2000
- Lot Size0.34 Acres
- CountryGwinnett
LISTING UPDATED:
- StatusActive
- MLS #10531082
- Days on Site15
- Taxes$6,660 / year
- HOA Fees$600 / month
- MLS TypeResidential
- Year Built2000
- Lot Size0.34 Acres
- CountryGwinnett
Building Information for 5312 Tormeal Trace
- StoriesThree Or More
- Year Built2000
- Lot Size0.3400 Acres
Payment Calculator
Term
Interest
Home Price
Down Payment
The Payment Calculator is for illustrative purposes only. Read More
Property Information for 5312 Tormeal Trace
Summary
Location and General Information
- Community Features: Clubhouse, Park, Playground, Pool, Sidewalks, Street Lights, Tennis Court(s), Walk To Schools, Near Shopping
- Directions: USE GPS
- Coordinates: 34.09055,-84.085514
School Information
- Elementary School: Riverside
- Middle School: North Gwinnett
- High School: North Gwinnett
Taxes and HOA Information
- Parcel Number: R7310 170
- Tax Year: 2024
- Association Fee Includes: Swimming, Tennis
- Tax Lot: 165
Virtual Tour
Parking
- Open Parking: No
Interior and Exterior Features
Interior Features
- Cooling: Ceiling Fan(s), Central Air
- Heating: Central, Forced Air, Natural Gas
- Appliances: Dishwasher, Disposal, Microwave, Refrigerator
- Basement: Bath Finished, Daylight, Exterior Entry, Finished, Full, Interior Entry
- Fireplace Features: Gas Starter, Living Room
- Flooring: Carpet, Hardwood
- Interior Features: Bookcases, Double Vanity, High Ceilings, Rear Stairs, Walk-In Closet(s)
- Levels/Stories: Three Or More
- Window Features: Bay Window(s), Double Pane Windows
- Kitchen Features: Breakfast Bar, Kitchen Island, Second Kitchen, Solid Surface Counters, Walk-in Pantry
- Main Bedrooms: 1
- Total Half Baths: 1
- Bathrooms Total Integer: 4
- Bathrooms Total Decimal: 3
Exterior Features
- Construction Materials: Brick, Concrete
- Fencing: Back Yard
- Patio And Porch Features: Deck, Patio
- Pool Features: In Ground
- Roof Type: Composition
- Security Features: Smoke Detector(s)
- Laundry Features: Mud Room
- Pool Private: No
Property
Utilities
- Sewer: Public Sewer
- Utilities: Cable Available, Electricity Available, High Speed Internet, Natural Gas Available, Phone Available, Sewer Available, Underground Utilities, Water Available
- Water Source: Public
- Electric: 220 Volts
Property and Assessments
- Home Warranty: Yes
- Property Condition: Resale
Green Features
- Green Energy Efficient: Insulation, Thermostat
Lot Information
- Above Grade Finished Area: 2940
- Common Walls: No Common Walls
- Lot Features: Level, Private
Multi Family
- Number of Units To Be Built: Square Feet
Rental
Rent Information
- Land Lease: Yes
Public Records for 5312 Tormeal Trace
Tax Record
- 2024$6,660.00 ($555.00 / month)
Home Facts
- Beds7
- Baths3
- Total Finished SqFt4,940 SqFt
- Above Grade Finished2,940 SqFt
- Below Grade Finished2,000 SqFt
- StoriesThree Or More
- Lot Size0.3400 Acres
- StyleSingle Family Residence
- Year Built2000
- APNR7310 170
- CountyGwinnett
- Fireplaces1


